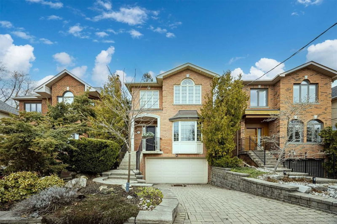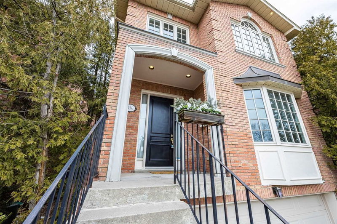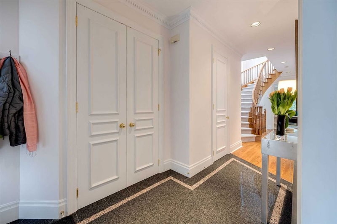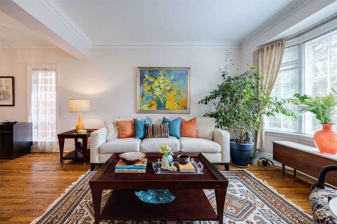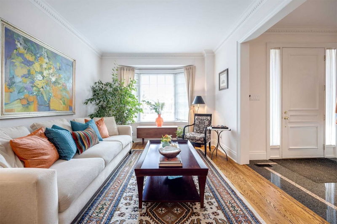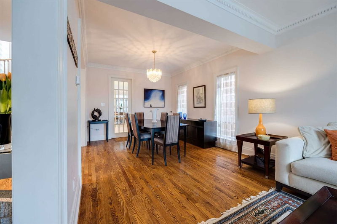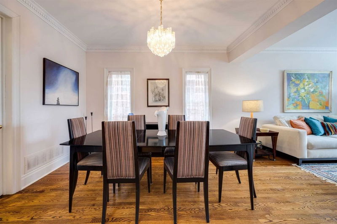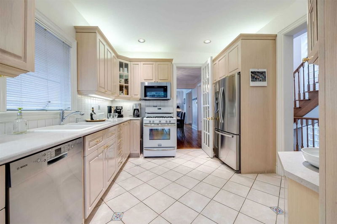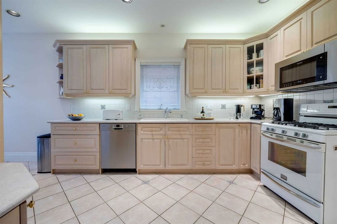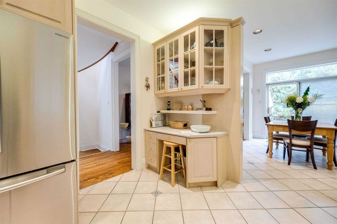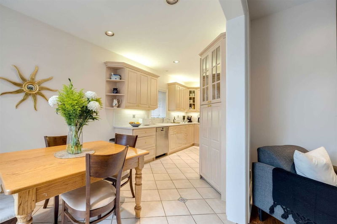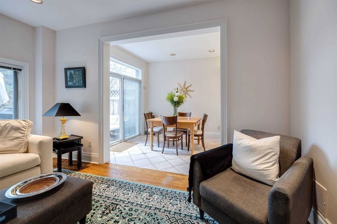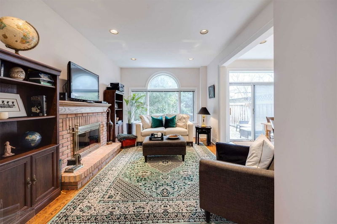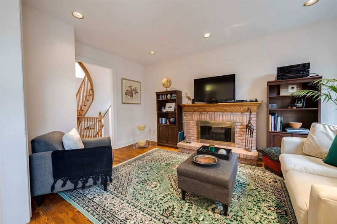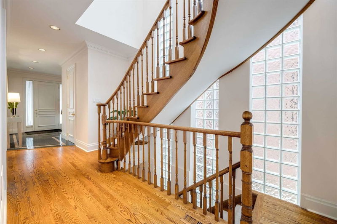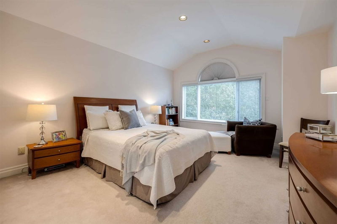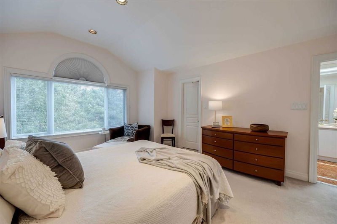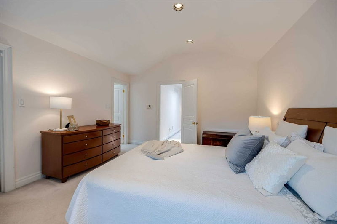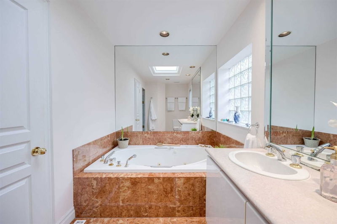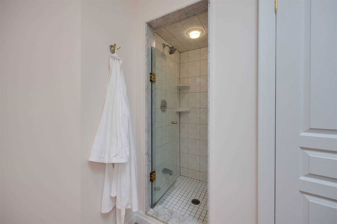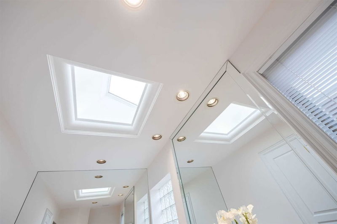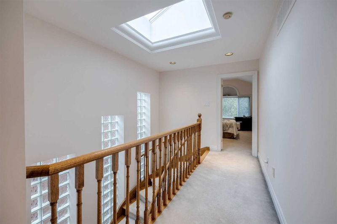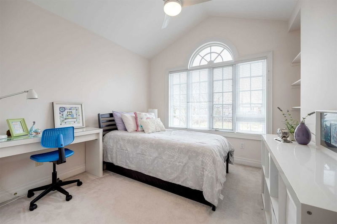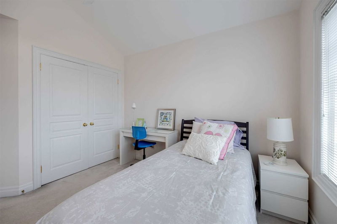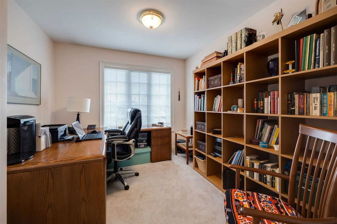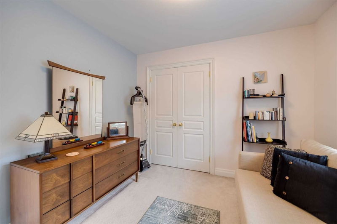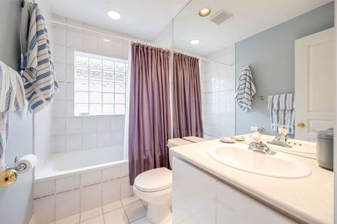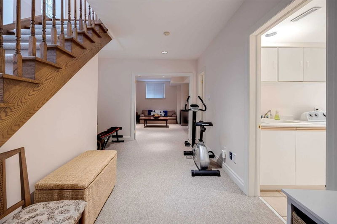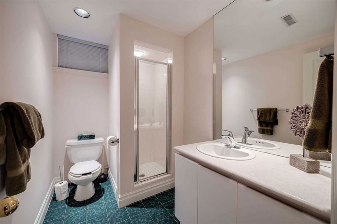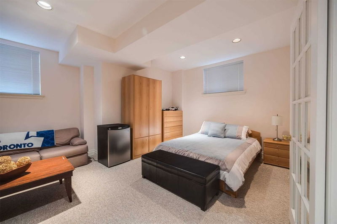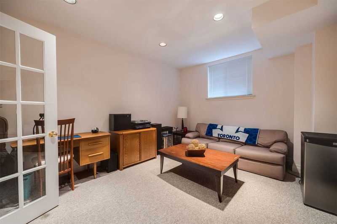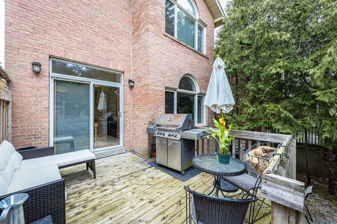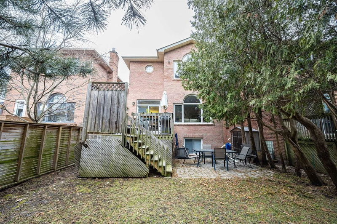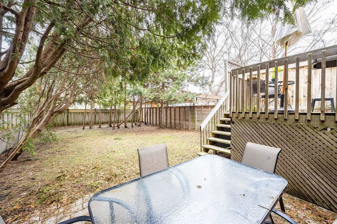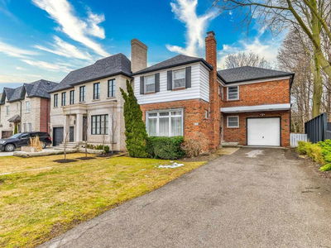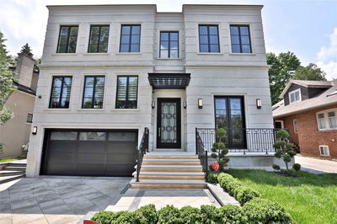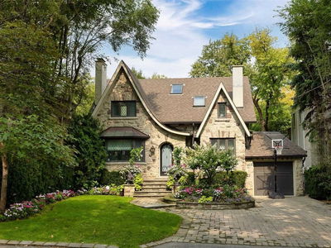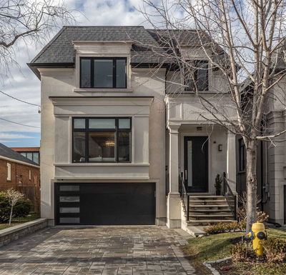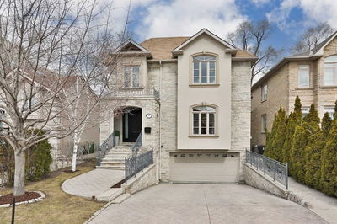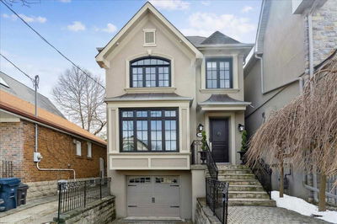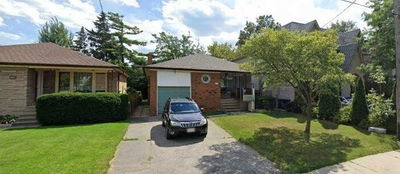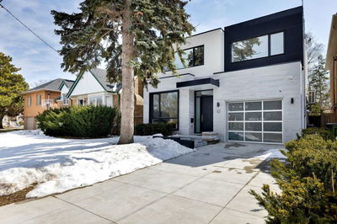Welcome To 436 Bedford Park Avenue. This 2 Storey Brick Home W/ B/I Double Garage Sits On A Large 30X133 Ft Lot. Boasting 4 Beds & 4 Baths W/ Finished Bsmt, The Perfect Family Home In Highly Sought After Bedford Park & Directly Across From Bedford Parkette (Perfect For Children & Dog Owners). When You Walk In, You Are Greeted By A Lrg Foyer W/ Marble Entrance And A Lrg Front Hall Closet For All Your Storage. To Your Right, A Separate Living Rm W/ Bay Window & Formal Dining Room, Both With Hardwood Flrs, Perfect For Entertaining. Open Kitchen W/ Breakfast Area Leads Into The Family Rm W/ Wood Burning Fireplace & Lrg Picture Window. W/O To Private Deck! The Kitchen Features Terracotta Tile Flr, Built-In Desk, Ss Dishwasher, French Door Fridge, B/I Microwave & Five Burner Gas Range/Oven. The Primary Retreat Features A Vaulted Ceiling, 5 Piece Ensuite And W/I Closet! 3 More Lrg Bdrms & 4 Piece Bath On The 2nd Storey. Lrge Rec Room In The Basement, Laundry Rm & Access To The Double Garage!
부동산 특징
- 등록 날짜: Monday, April 24, 2023
- 가상 투어: View Virtual Tour for 436 Bedford Park Avenue
- 도시: Toronto
- 이웃/동네: Bedford Park-Nortown
- 중요 교차로: Avenue Rd / Lawrence
- 전체 주소: 436 Bedford Park Avenue, Toronto, M5M 1K1, Ontario, Canada
- 거실: Hardwood Floor, Bay Window, Crown Moulding
- 주방: Tile Floor, Stainless Steel Appl, B/I Desk
- 가족실: Hardwood Floor, Fireplace, Bay Window
- 리스팅 중개사: Re/Max Hallmark Realty Ltd., Brokerage - Disclaimer: The information contained in this listing has not been verified by Re/Max Hallmark Realty Ltd., Brokerage and should be verified by the buyer.

