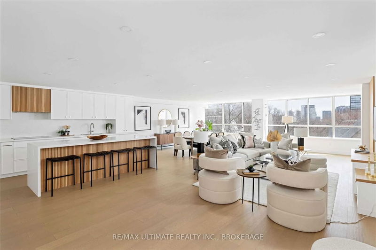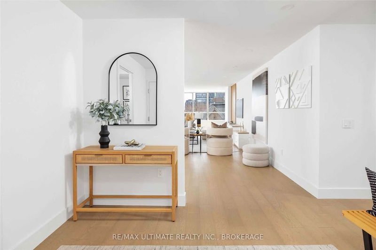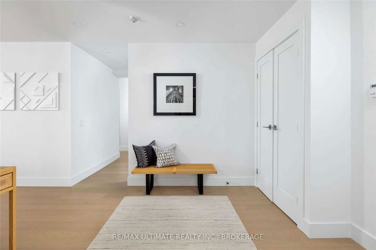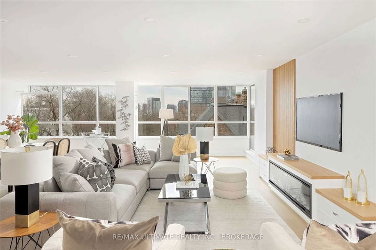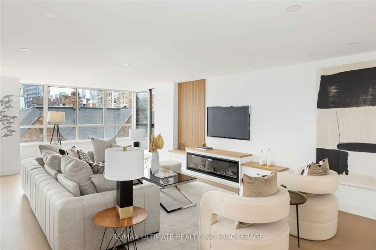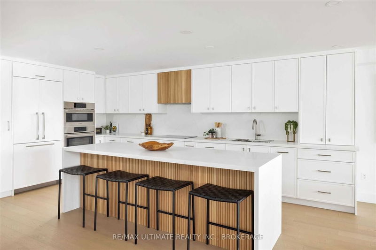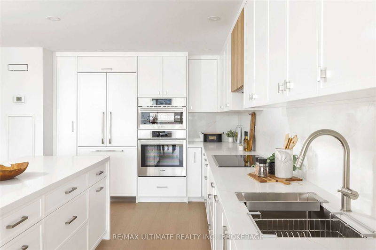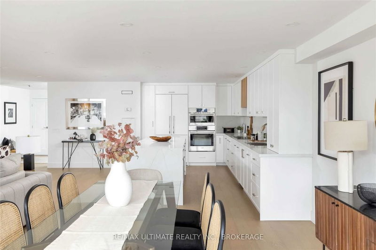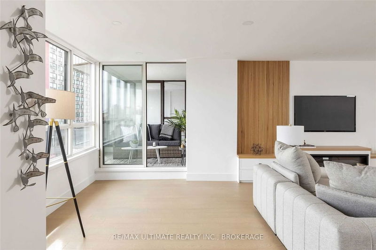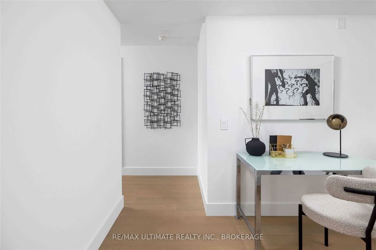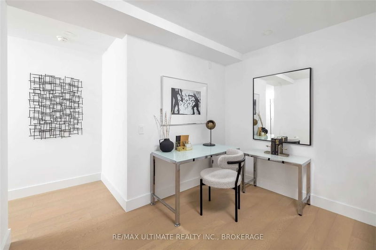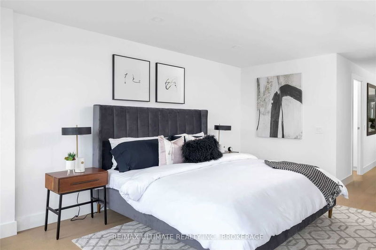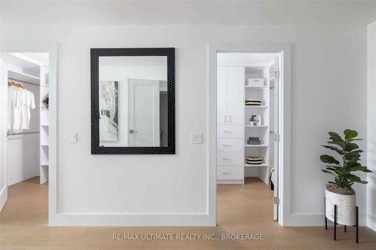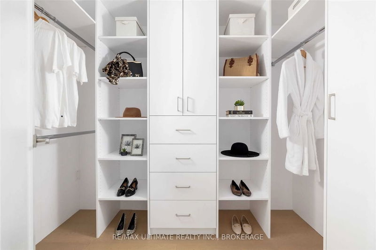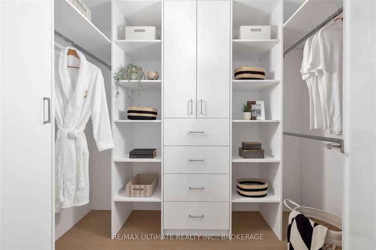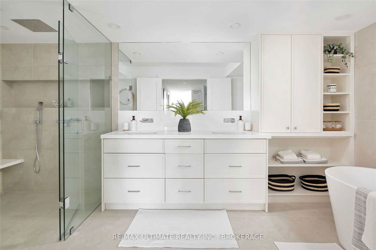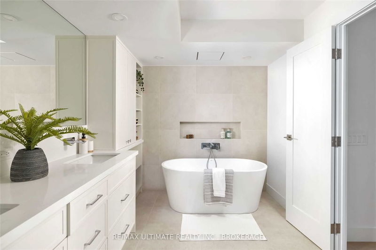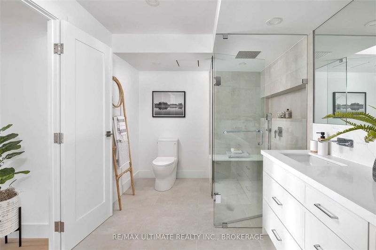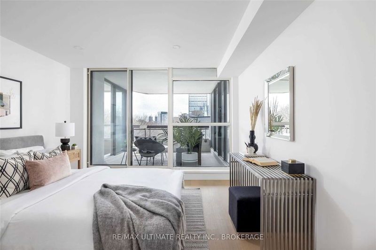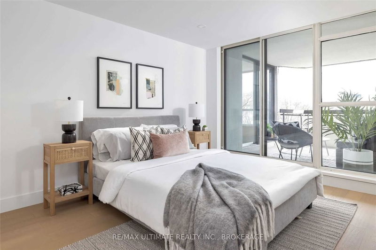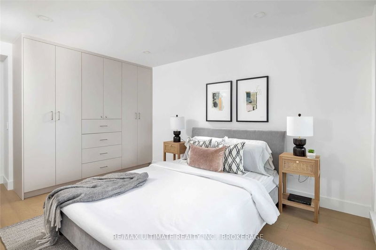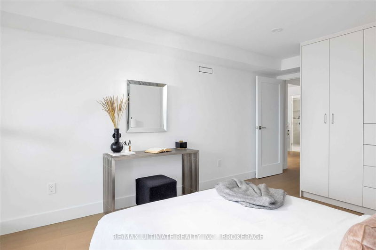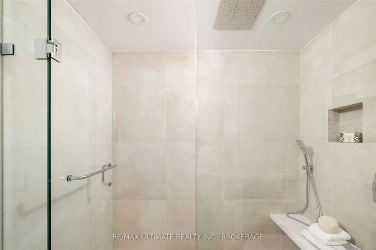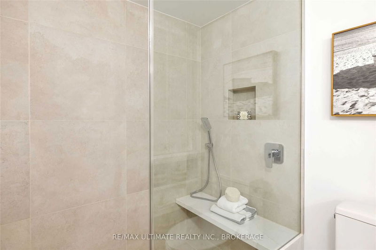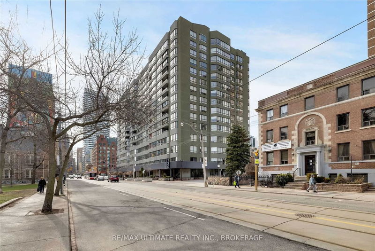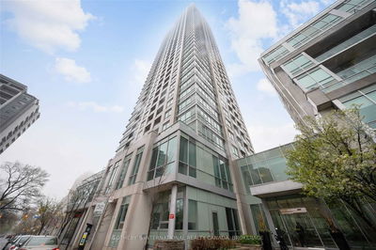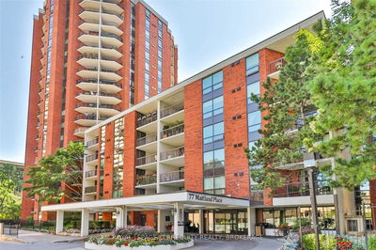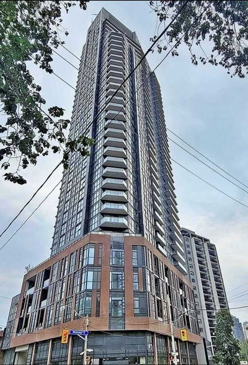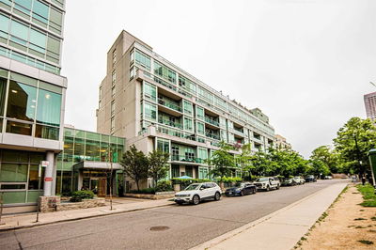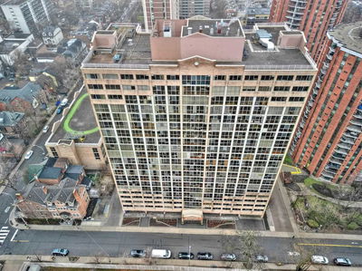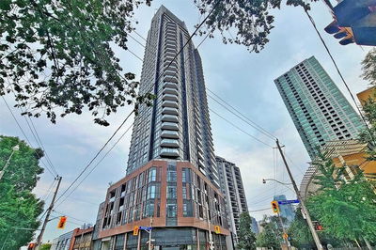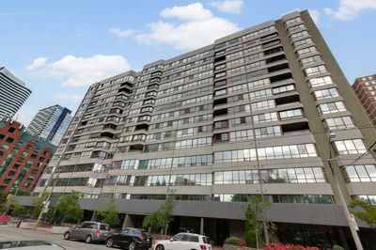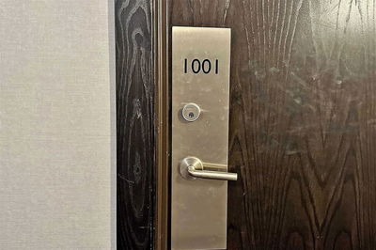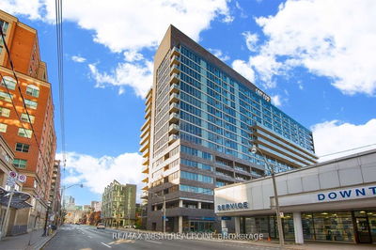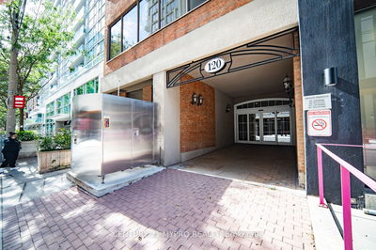Experience Luxurious City Living At Its Finest In The Iconic "Carlton On The Park" By Tridel. Nestled Right In The Heart Of Toronto Within The Walking Distance Of Every Possible Amenity. This Exquisitely Designed Suite Rumoured To Have Been Once Owned By A Renowned Canadian Artist, Boasts 2,111 Square Feet Of Beautifully Renovated Living Space With Fully Reconfigured Floor Plan & Stunning Views Of One Of The Oldest Parks In The City - Allan Gardens. Featuring Spacious & Sun-Filled Bedrooms With Ample Storage & Closet Organizers. Heated Floors In The Spa-Like Primary Bathroom With Premium Finishes, Light Features, Freestanding Bathtub & Curbless Shower For Easy Access. Intimate & Cozy Home Office Nook. Premium Custom Kitchen With High-End Appliances, Integrated Lighting, Wine Fridge, Build-In Organizers & Oversized Quartz Countertops. Open Concept Living & Family Rooms Featuring Smoked White Oak Engineered Hardwood, Fireplace, Integrated Media Centre & Walk-Out To An Open Balcony.
부동산 특징
- 등록 날짜: Tuesday, April 11, 2023
- 가상 투어: View Virtual Tour for 506-130 Carlton Street
- 도시: Toronto
- 이웃/동네: Cabbagetown-South St. James Town
- 전체 주소: 506-130 Carlton Street, Toronto, M5A 4K3, Ontario, Canada
- 가족실: Combined W/Living, W/O To Balcony, B/I Shelves
- 주방: B/I Appliances, Breakfast Bar, Stainless Steel Sink
- 리스팅 중개사: Re/Max Ultimate Realty Inc., Brokerage - Disclaimer: The information contained in this listing has not been verified by Re/Max Ultimate Realty Inc., Brokerage and should be verified by the buyer.

