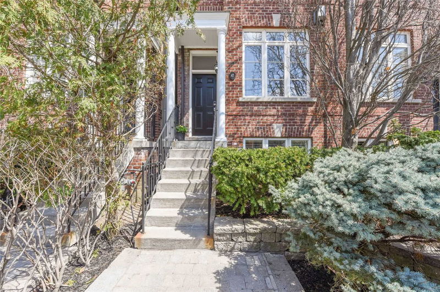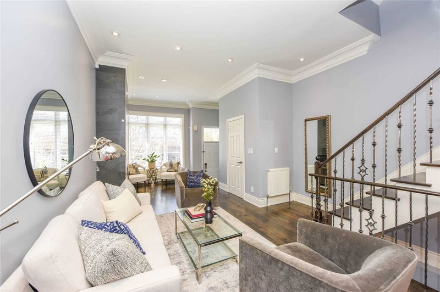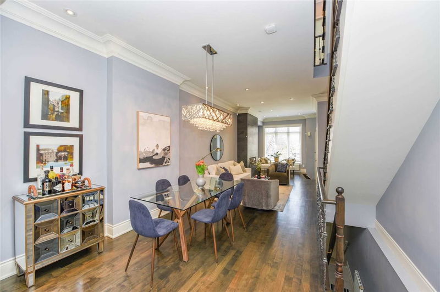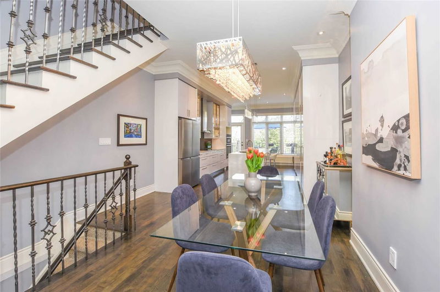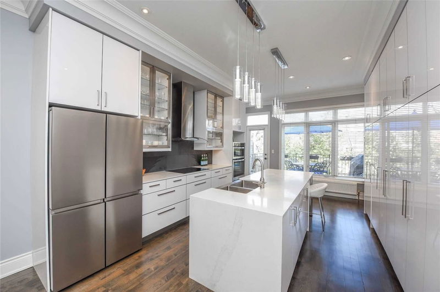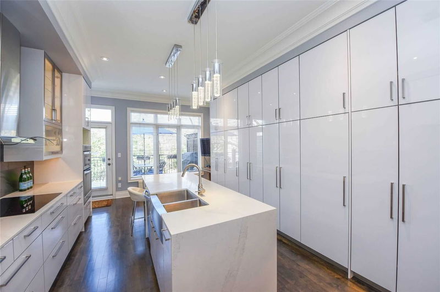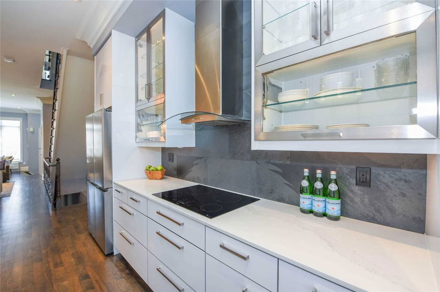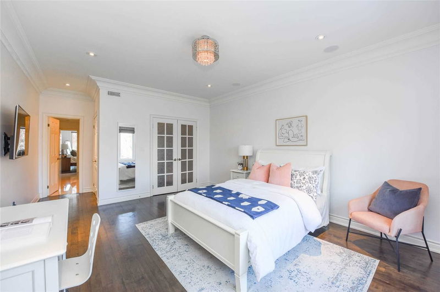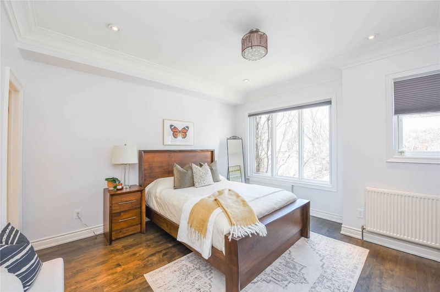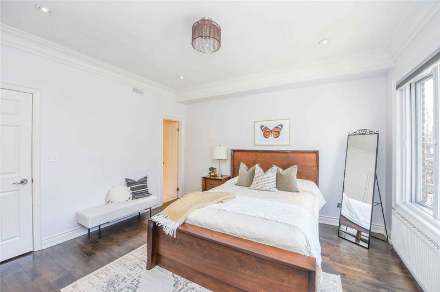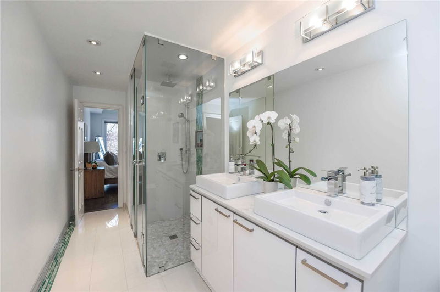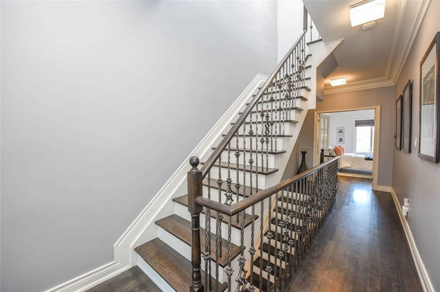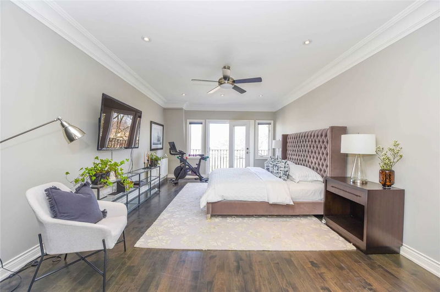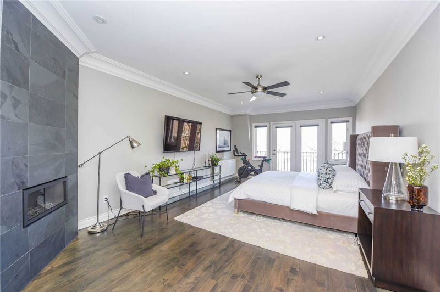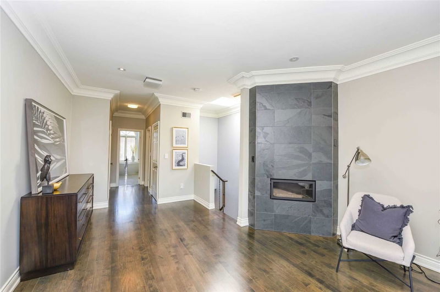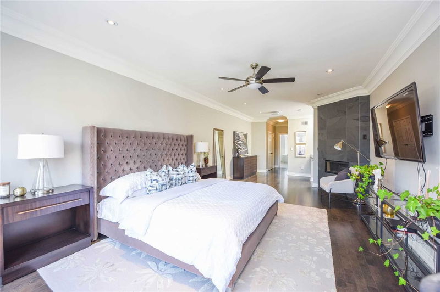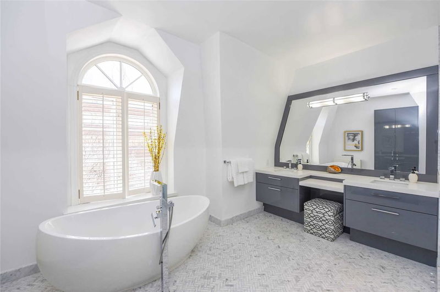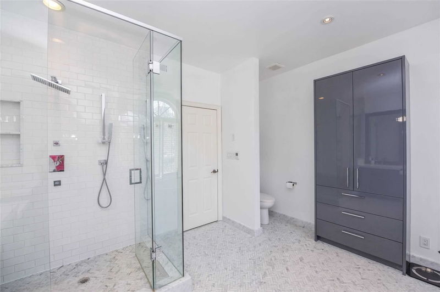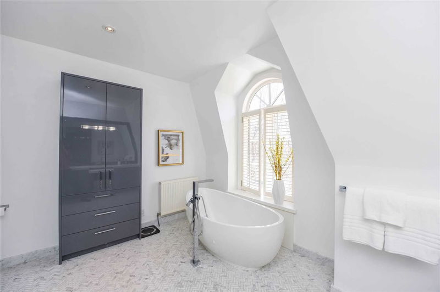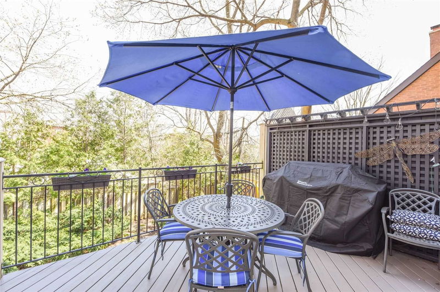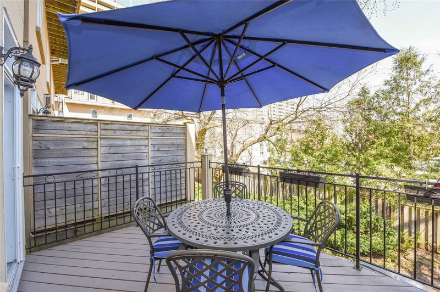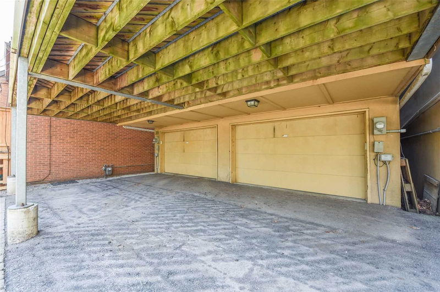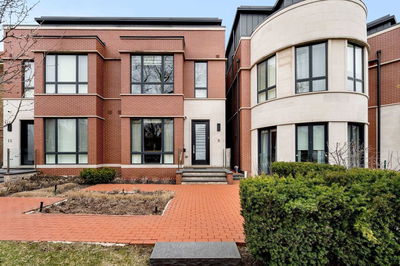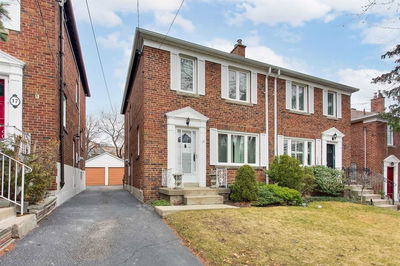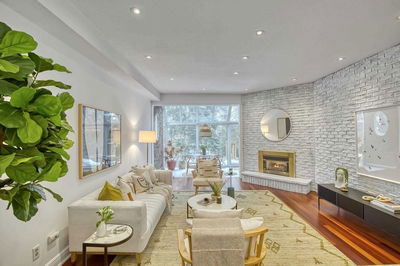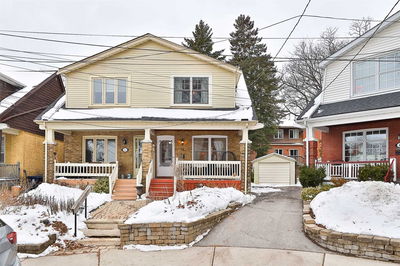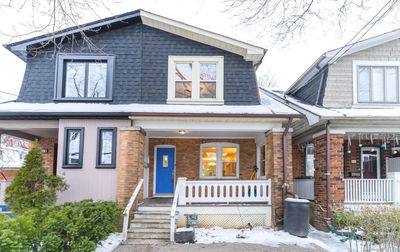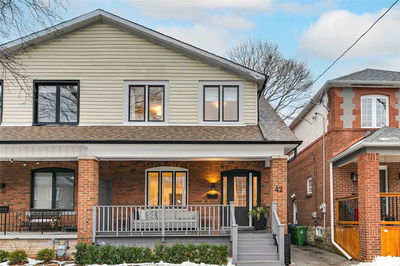3 Storey Luxury Executive Semi-Detached Home! Move In Ready Midtown Gem! 10 Foot Ceilings On Main Floor, 9 Foot Ceilings On 2nd And 3rd Floor. Open Concept Main Floor With Modern Kitchen, Ss Appliances, Quartz Counter Tops And Lots Of Storage; With A Walk-Out Deck. Top Floor Master With Spa-Like Ensuite, Heated Bathroom Floors & Custom Closets. Middle Floor 2 Bedrooms (Can Be Turned To Family Room / Office) With Jack & Jill Bathroom. Hardwood Floors Throughout, Magnificent Mouldings And Staircases. Two Car (Tandem) Over-Sized Garage. Steps To Vibrant Shops And Restaurants Along Mount Pleasant, Close To Ttc & Lrt. Maurice Cody/Northern Secondary School Catchments.Total Square Footage Is 2192 Sq Ft, Square Footage Above Grade Is 2054 Sq Ft.
부동산 특징
- 등록 날짜: Thursday, April 13, 2023
- 가상 투어: View Virtual Tour for 87 Taunton Road
- 도시: Toronto
- 이웃/동네: Mount Pleasant East
- 전체 주소: 87 Taunton Road, Toronto, M4S 2P2, Ontario, Canada
- 거실: Hardwood Floor, Gas Fireplace, Open Concept
- 주방: Hardwood Floor, Custom Counter, W/O To Deck
- 리스팅 중개사: Homelife Regional Realty Ltd., Brokerage - Disclaimer: The information contained in this listing has not been verified by Homelife Regional Realty Ltd., Brokerage and should be verified by the buyer.

