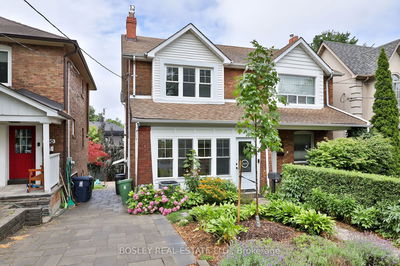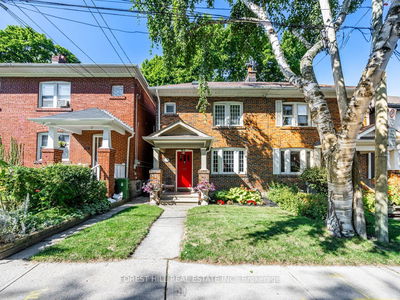Welcome to 356 Soudan Ave! This well-maintained semi-detached house is in a prime area of Midtown Toronto: Davisville Village.Newly renovated in an open concept, contemporary style that maximizes space, this south-facing house always feels warm and bright. $$$K spent on upgrades including engineered hardwood floors; pot lights; fresh paint; and a modern gourmet kitchen with quartz countertops and backsplash; a centre island and eat-in with a view of the deep lot backyard and a large deck for outdoor enjoyment. The floating staircase is practical while visually opening the space even more. Upstairs, there is a 3pc bathroom with a rain shower faucet and a chic frameless glass shower door; and 3 bedrooms, ideal for families and professionals who work from home. The basement is finished with a recreation room and a 4pc bathroom combined with laundry. Nearby amenities include natural parks, schools, shops and restaurants, the TTC, the Davisville Subway and the soon to be Eglinton Line.
부동산 특징
- 등록 날짜: Saturday, September 07, 2024
- 가상 투어: View Virtual Tour for 356 Soudan Avenue
- 도시: Toronto
- 이웃/동네: Mount Pleasant East
- 전체 주소: 356 Soudan Avenue, Toronto, M4S 1W7, Ontario, Canada
- 거실: Laminate, Combined W/Dining, Window
- 주방: Laminate, Centre Island, W/O To Deck
- 리스팅 중개사: Landpower Real Estate Ltd. - Disclaimer: The information contained in this listing has not been verified by Landpower Real Estate Ltd. and should be verified by the buyer.































































