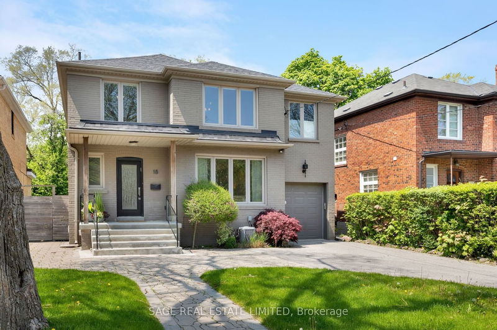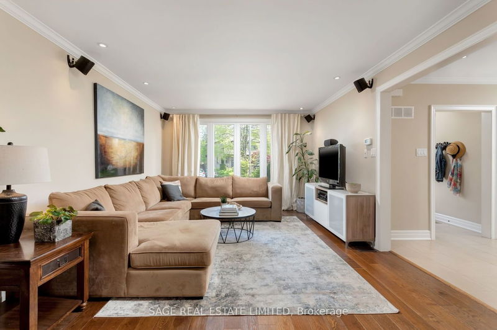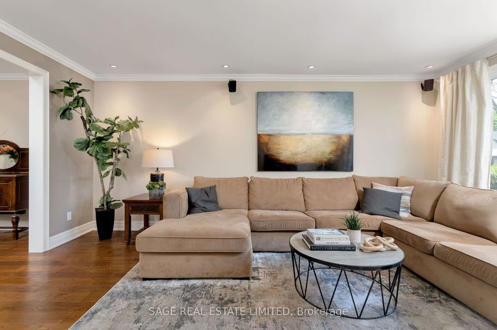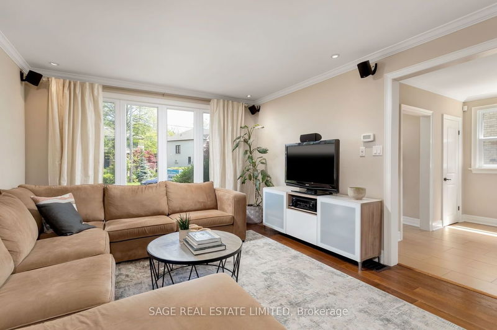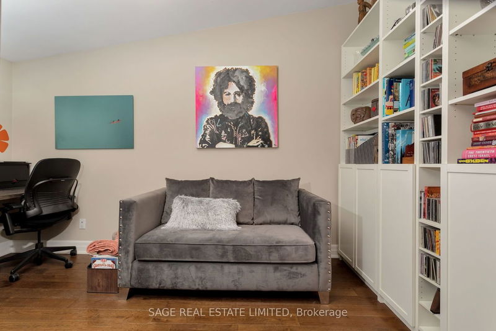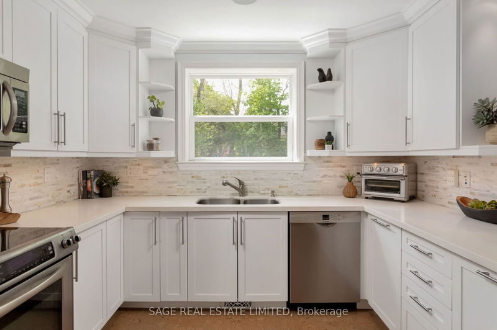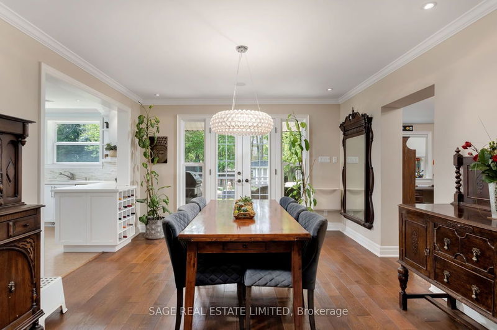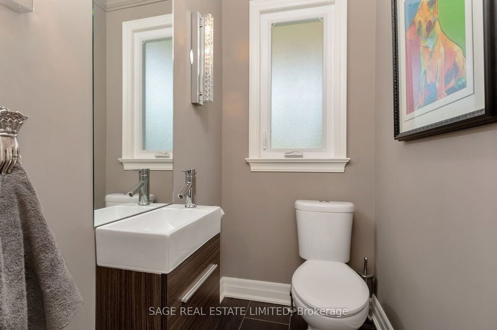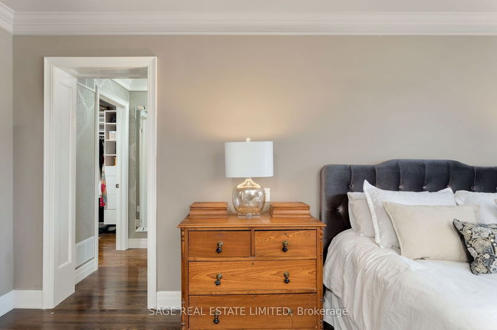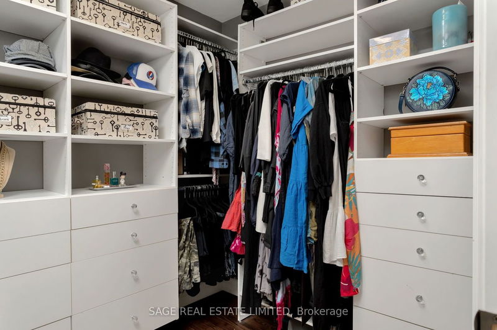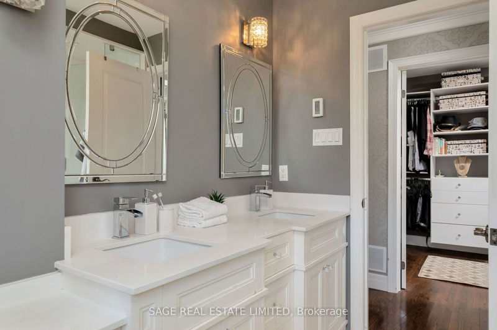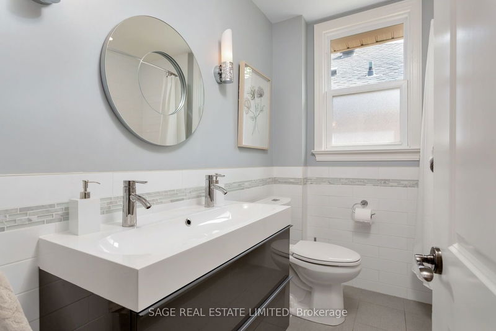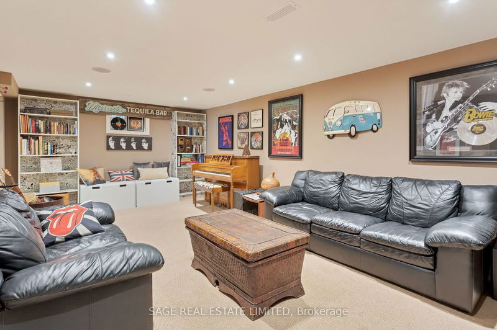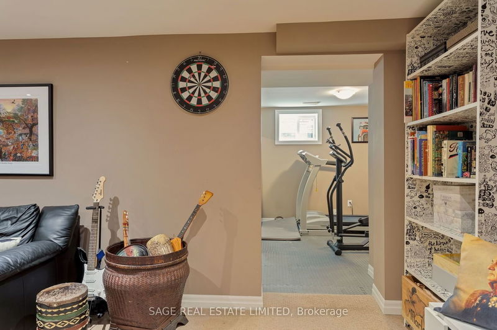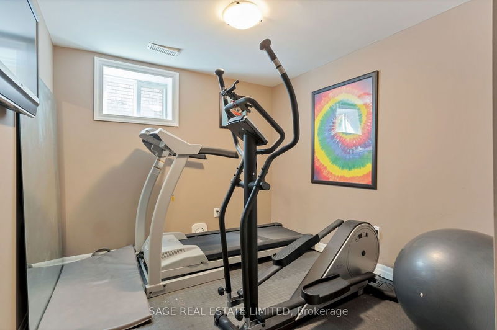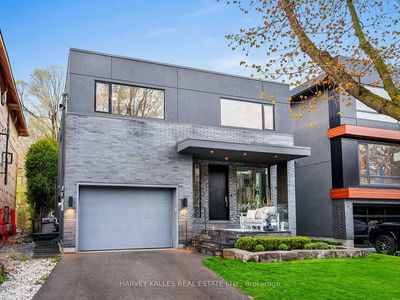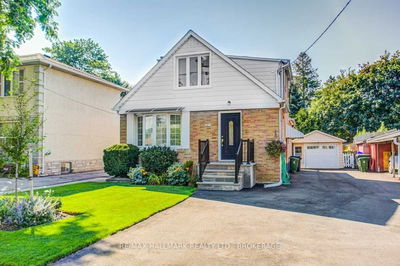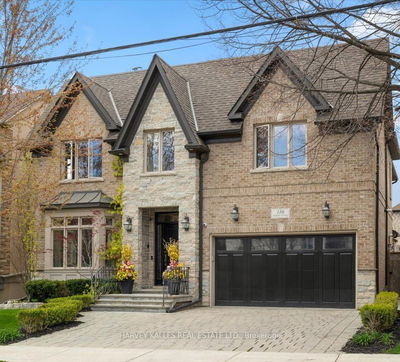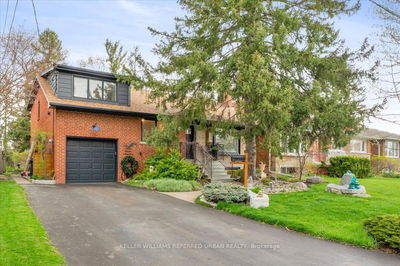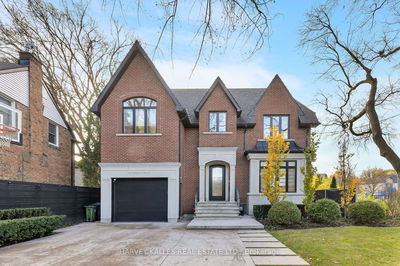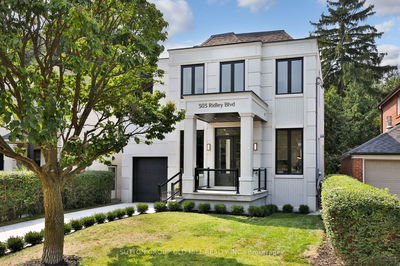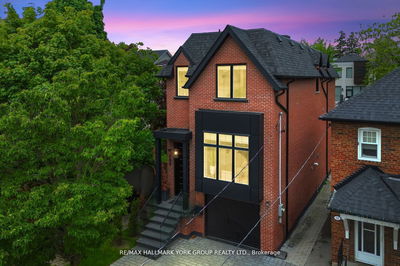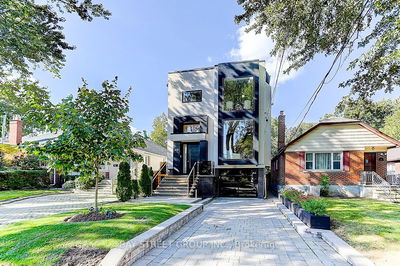To this house on Northmount, we tip our hats. Let's begin with its perfect placement in sought-after Armour Heights, it's incredible Summit Heights school district & walkability to shops, synagogues & parks. Next, there's its curb appeal. The solid brick footprint of #18 is perfectly placed on a quiet street with long drive & attached garage. Once inside, be met by the welcoming foyer. To your right, large living & separate dining w/ expertly designed lighting throughout. From crown moulding to oak hardwood, every square inch was touched by the hands of master tradesmen. Saunter beyond & take in the large den & stunning kitchen. You'll want to cook (maybe nibble too) forever whilst staring out the window at your 156-ft deep backyard. Partially fenced, private & fully bathed in gorgeous light from its west-exposure, this is the place to entertain, BBQ, garden or just take a moment to yourself. Upstairs you'll find 4 large beds including a stately master w/ ensuite bath & W/I closet.
부동산 특징
- 등록 날짜: Tuesday, May 23, 2023
- 가상 투어: View Virtual Tour for 18 Northmount Avenue
- 도시: Toronto
- 이웃/동네: Lansing-Westgate
- 전체 주소: 18 Northmount Avenue, Toronto, M3H 1N4, Ontario, Canada
- 거실: Hardwood Floor, Pot Lights, Bay Window
- 주방: Cork Floor, Stainless Steel Appl, Large Window
- 리스팅 중개사: Sage Real Estate Limited - Disclaimer: The information contained in this listing has not been verified by Sage Real Estate Limited and should be verified by the buyer.


