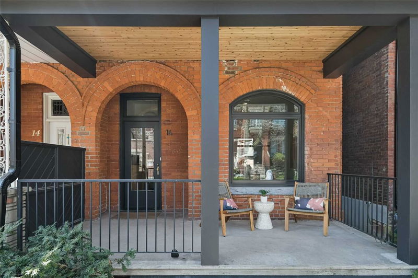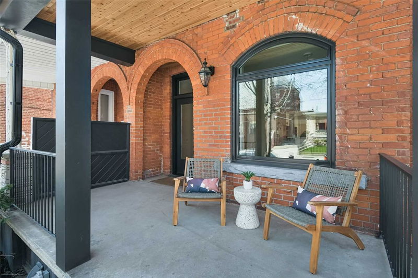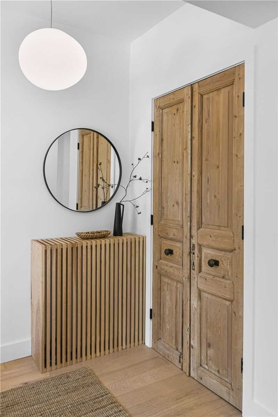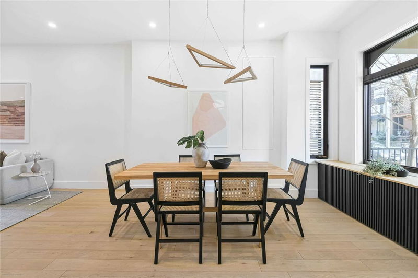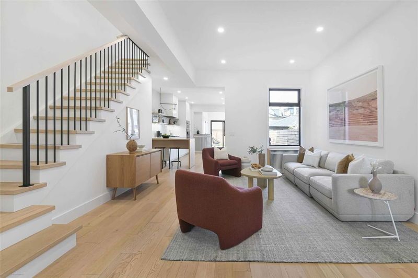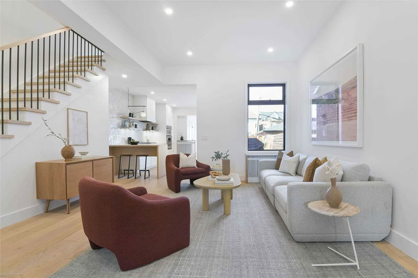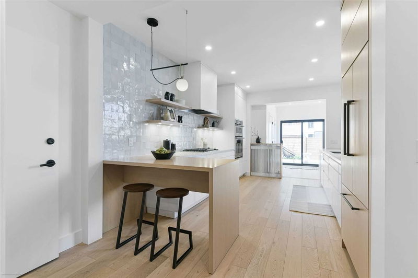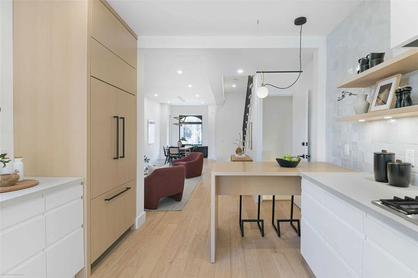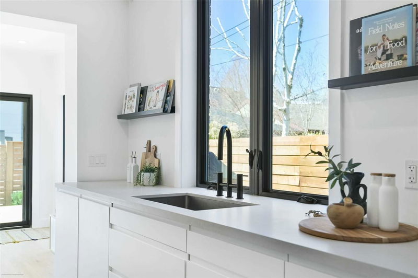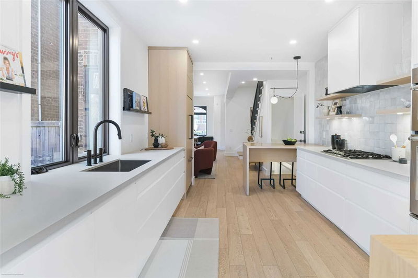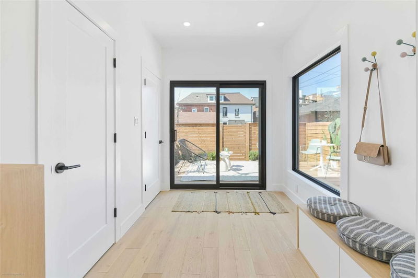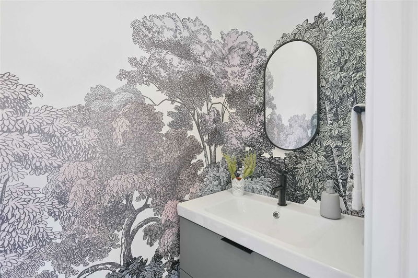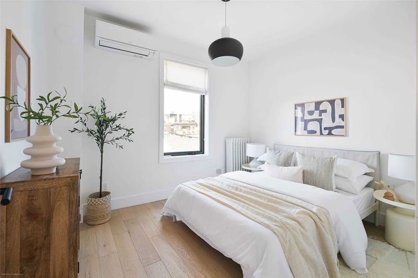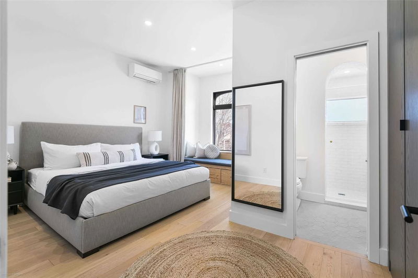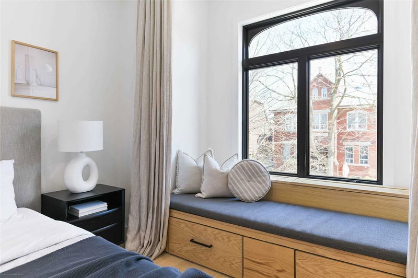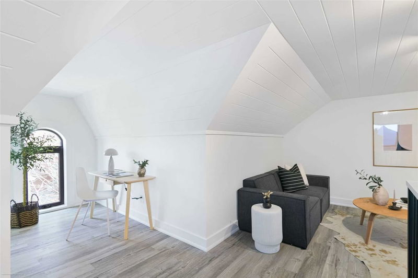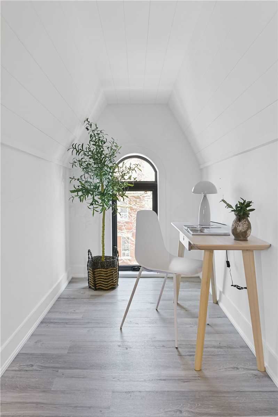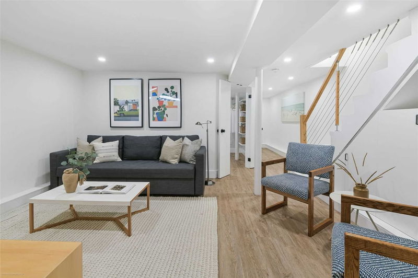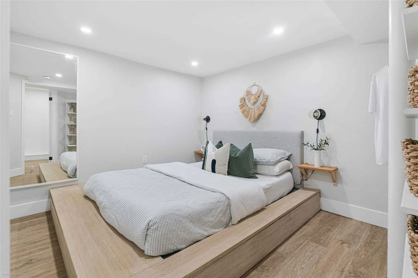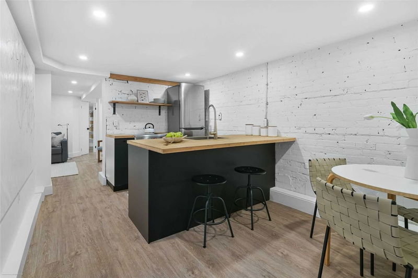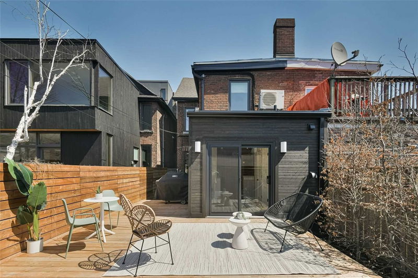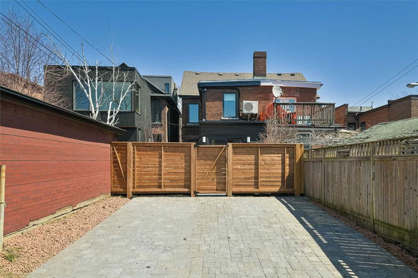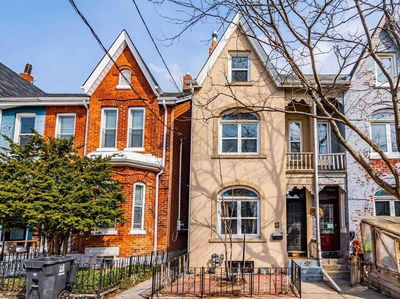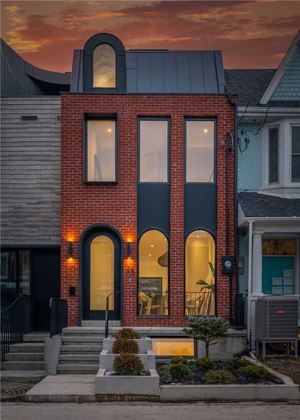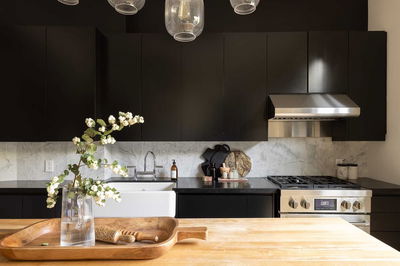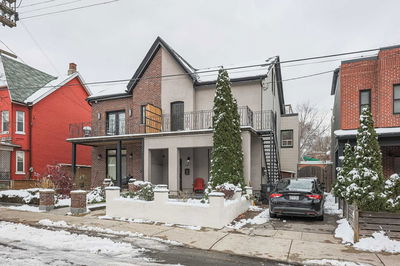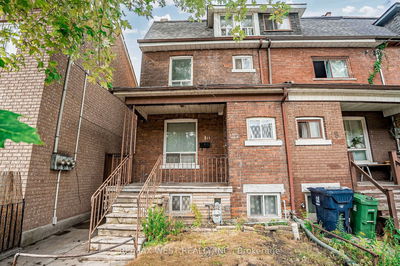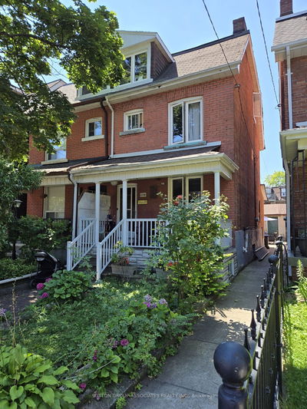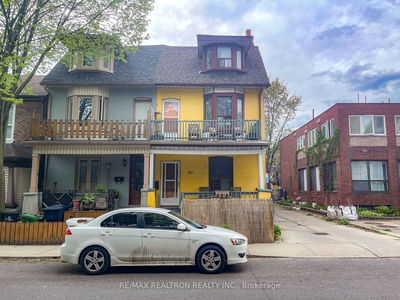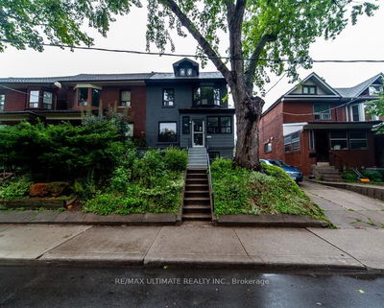A Fully Reimagined Century Home By A Professional Designer That Exudes Both Timeless Sophistication And Functionality. The Main Floor Is Calming & Light Filled With Ceilings Just Under 12Ft High. There Is A Dining Area That Comfortably Seats 8, A Spacious Living Room And A Stunning Contemporary Kitchen. Past The Kitchen & Into The Mudroom, There Is A Powder Room And Laundry Closet - A Rarity In Todays City Home. On The Second Floor You'll Find The Principal Bedroom That Fits A King Sized Bed And Ensuite Bathroom With Stunning Archway That Reveals A Shower. Two Remaining Spacious Bedrooms & A 4 Piece Bathroom Complete This Floor. Ascend To The Third Level And Envision Your Dream Office & Lounge Area. Lower Level Has Been Dug Out & Acts As The Perfect 1 Bedroom Nanny Suite Or Income Generator With Its Own Separate Side Entrance. The Wood-Fenced Backyard Offers Privacy For Family Gatherings Or Cocktail Parties Under The Stars. Behind That Fence Is A Parking Pad With Space For 2 Vehicles.
부동산 특징
- 등록 날짜: Tuesday, April 18, 2023
- 가상 투어: View Virtual Tour for 16 Grace Street
- 도시: Toronto
- 이웃/동네: Trinity-Bellwoods
- 중요 교차로: Ossington / Dundas
- 전체 주소: 16 Grace Street, Toronto, M6J 2S2, Ontario, Canada
- 거실: Hardwood Floor, Combined W/Dining, Window
- 주방: B/I Appliances, Stone Counter, Modern Kitchen
- 주방: Stainless Steel Appl, Walk-Up, Breakfast Area
- 리스팅 중개사: Exp Realty, Brokerage - Disclaimer: The information contained in this listing has not been verified by Exp Realty, Brokerage and should be verified by the buyer.


