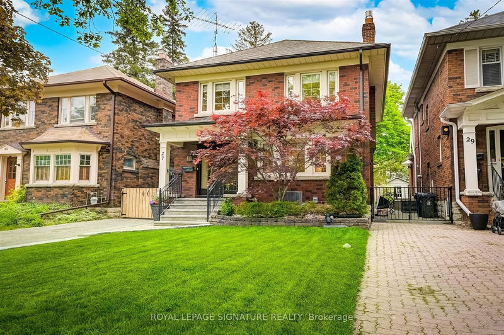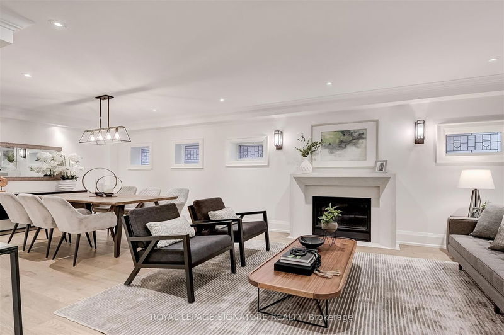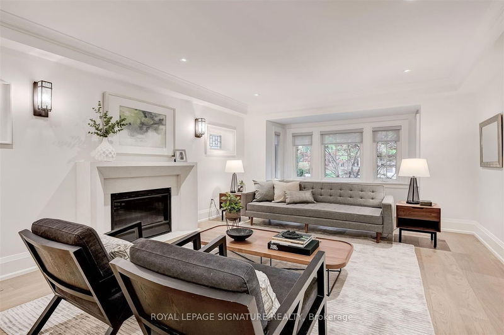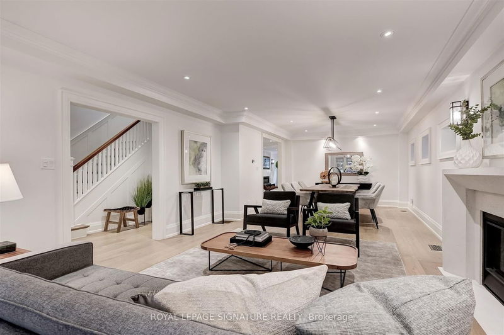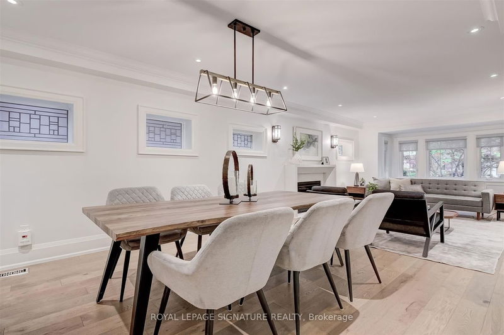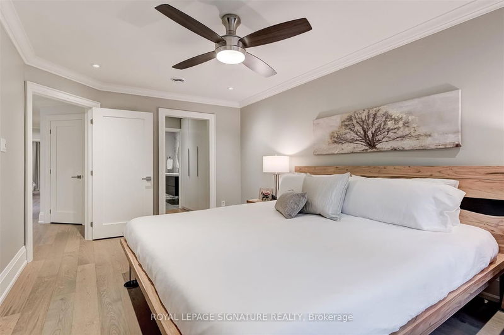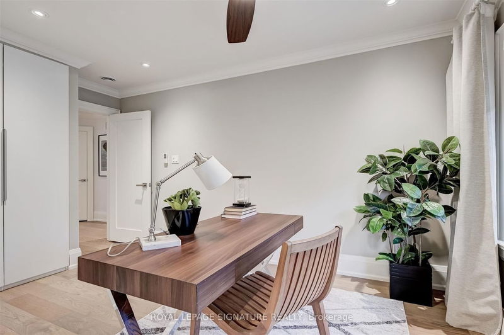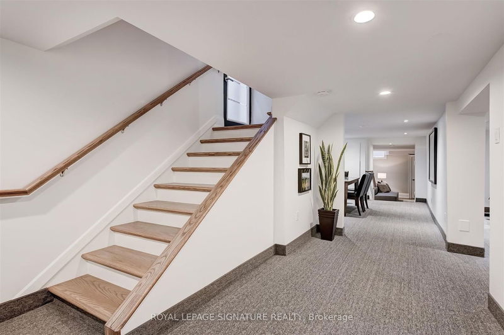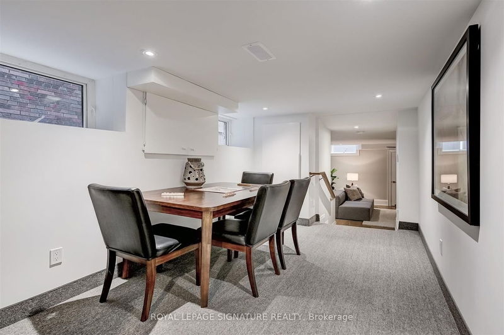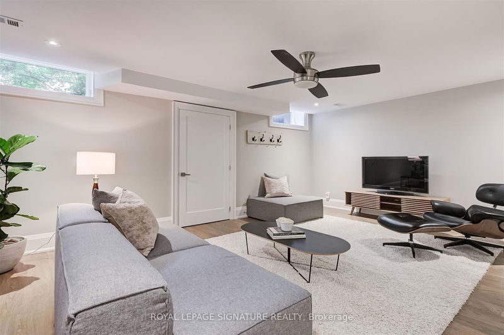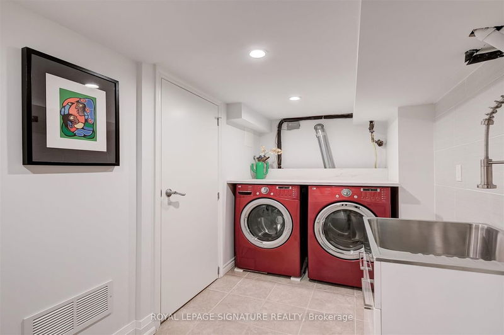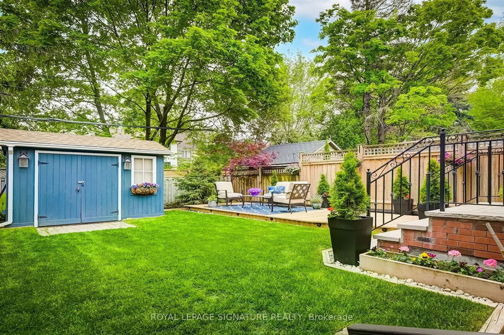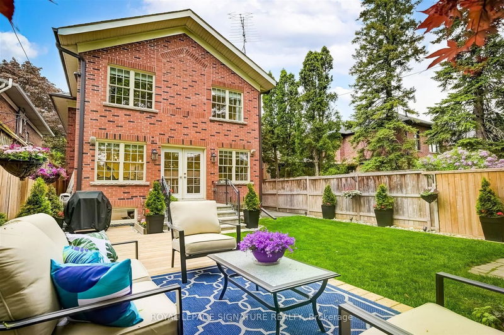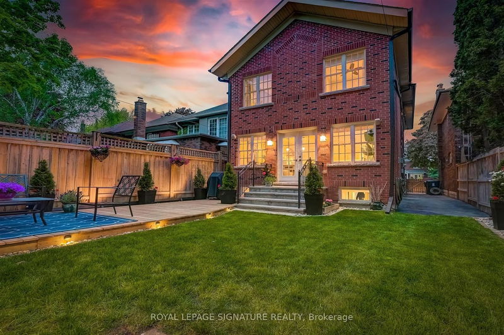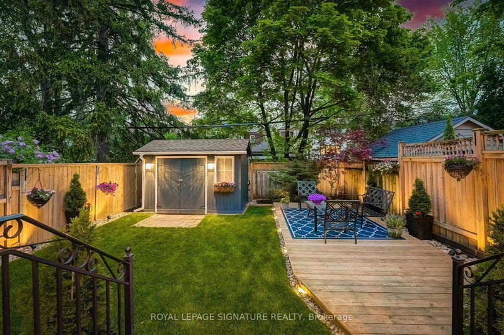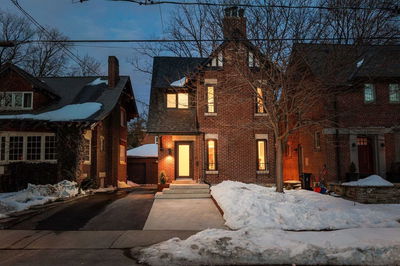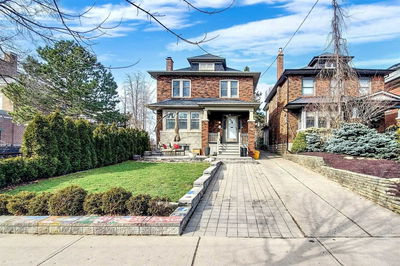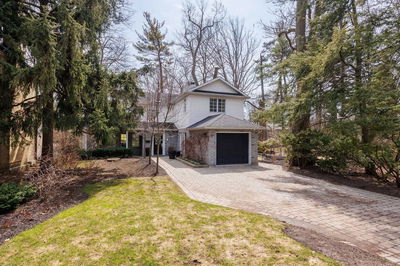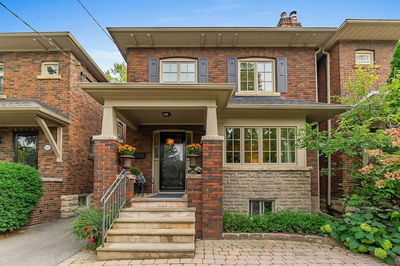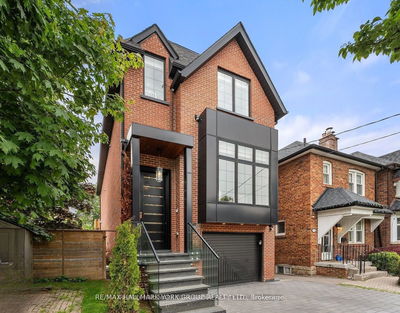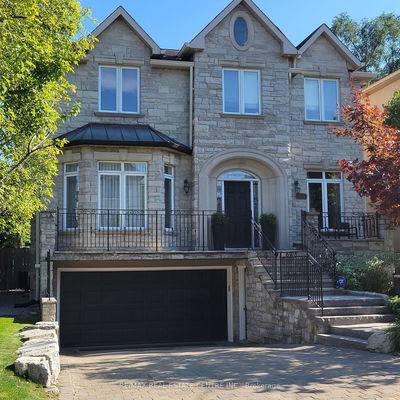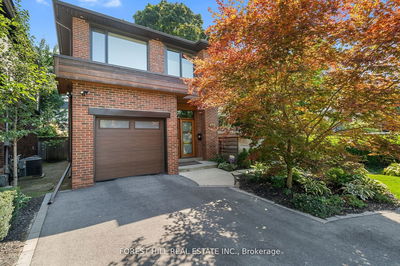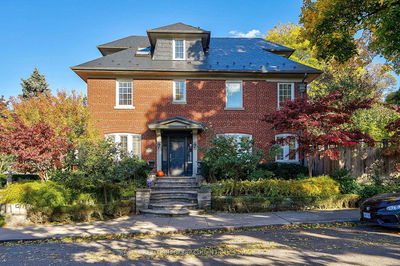Enjoy Gracious Living In Lawrence Park! This Impressive Home Is Stunning & Immaculate! Professionally Renovated From Top To Bottom Including A New Two-Stry. Addition. Open Concept Living & Dining Room. Two Gas Fireplaces And All New Hardwood Floors Throughout. Main Floor Family Room With Walk-Out To A South Facing Garden. Gourmet Kitchen With Pure Quartz Counters & Stainless Steel Appliances. 4 Spacious Bedrooms & 5 Baths, Finished Recreation Room, Exercise & Office Rooms. 2nd Floor & Lower Level Laundry Rooms. Pre-Wired To Serve The Use Of A Level 2 Charger For Electric Vehicle. The Circuit Is 240 V 20 Amp In Driveway. Kinetico Reverse Osmosis Water Purification System. Has Zoning Approval For Attic Loft Addition And Roof-Top Deck! 2800 Sq. Ft. Of Luxury! Incredible Attention To Detail! Carson And Dunlop Home Inspection Report And Warranty Available ( May 2023 ) Located On A Family Friendly Street! Move In And Enjoy! *Come To The Public Open House On May 27 & 28 2:00 - 4:00 Pm*
부동산 특징
- 등록 날짜: Wednesday, May 24, 2023
- 가상 투어: View Virtual Tour for 27 Chudleigh Avenue
- 도시: Toronto
- 이웃/동네: Lawrence Park South
- 중요 교차로: Yonge & Lawrence
- 전체 주소: 27 Chudleigh Avenue, Toronto, M4R 1T1, Ontario, Canada
- 거실: Gas Fireplace, Leaded Glass, Hardwood Floor
- 주방: Quartz Counter, Stainless Steel Appl, Breakfast Area
- 가족실: Walk-Out, Gas Fireplace, Hardwood Floor
- 리스팅 중개사: Royal Lepage Signature Realty - Disclaimer: The information contained in this listing has not been verified by Royal Lepage Signature Realty and should be verified by the buyer.


