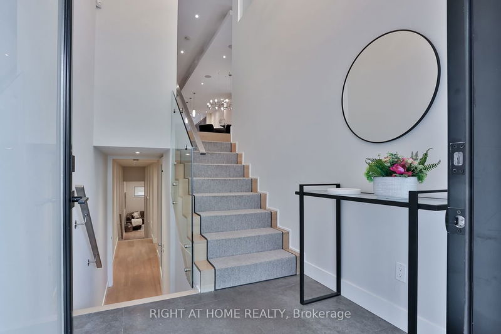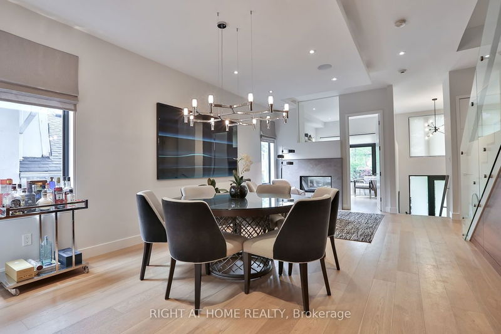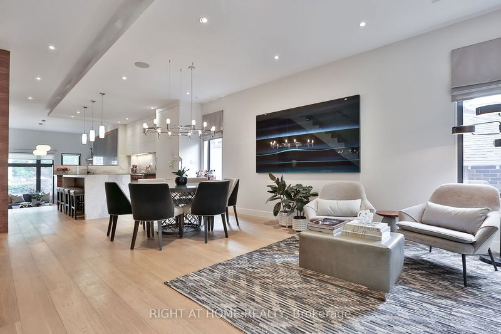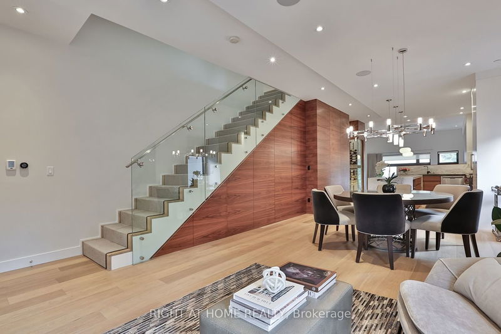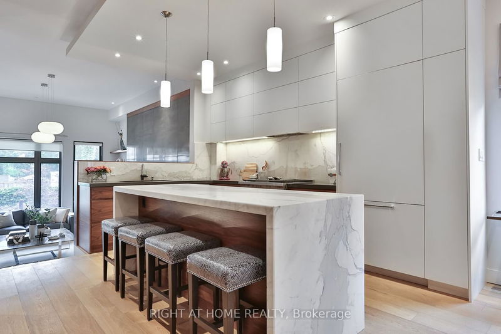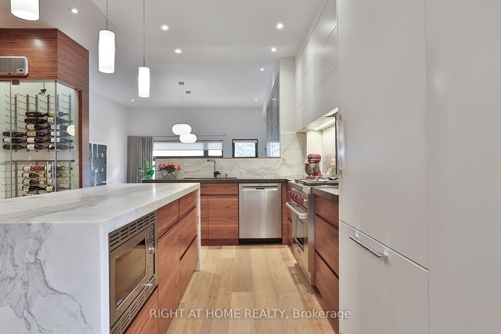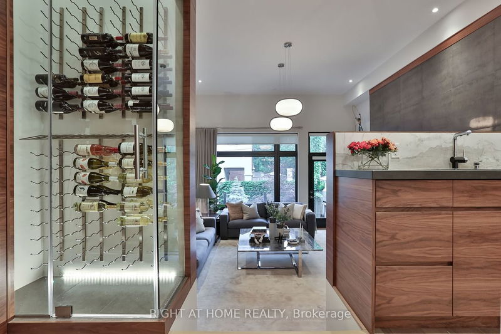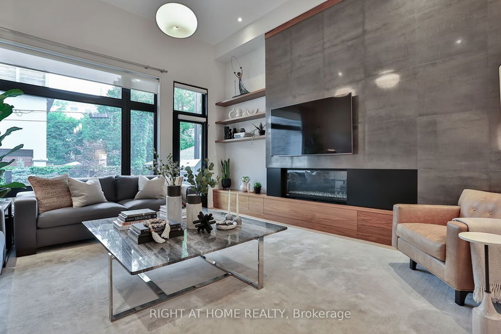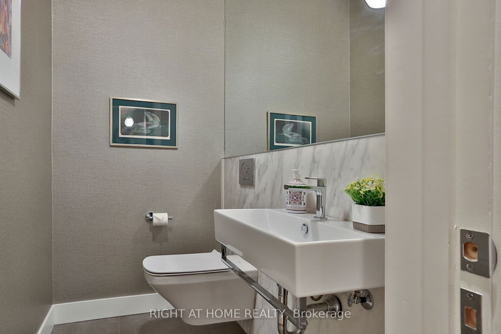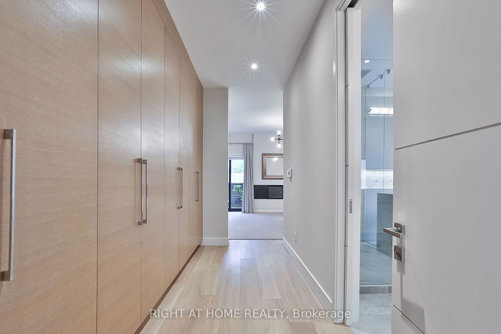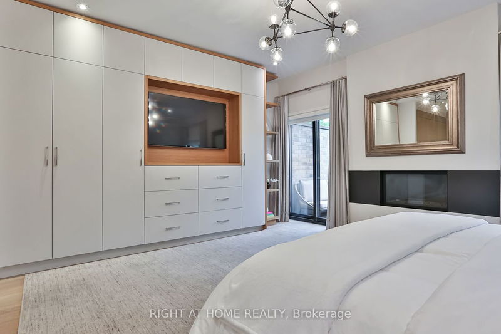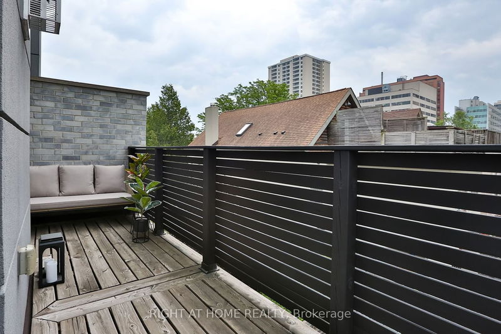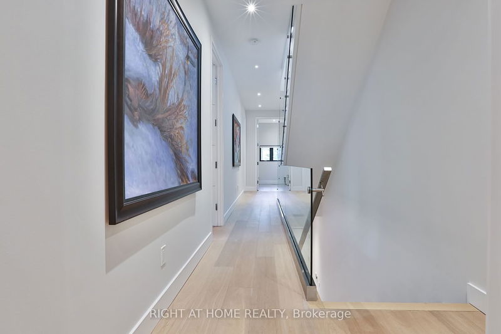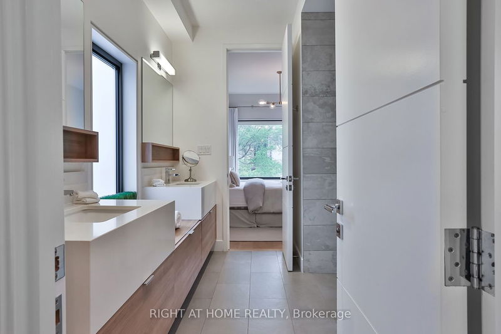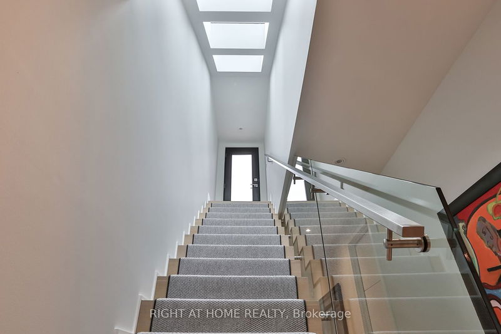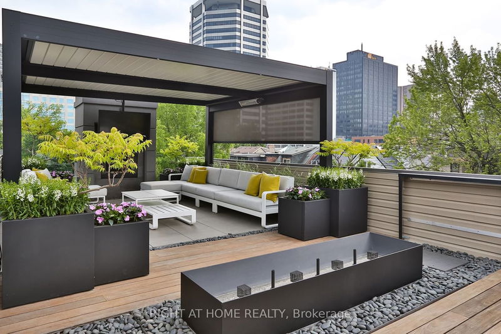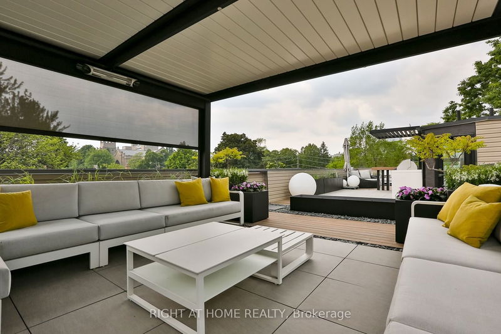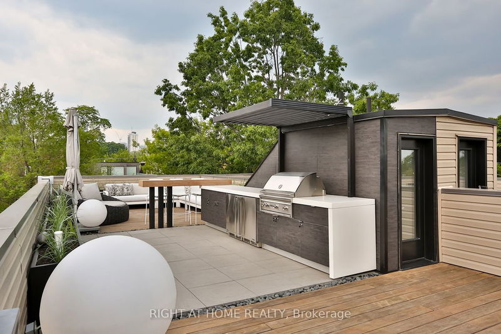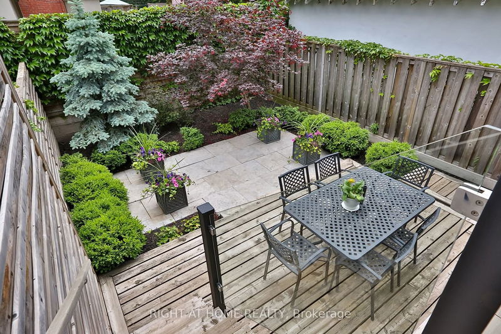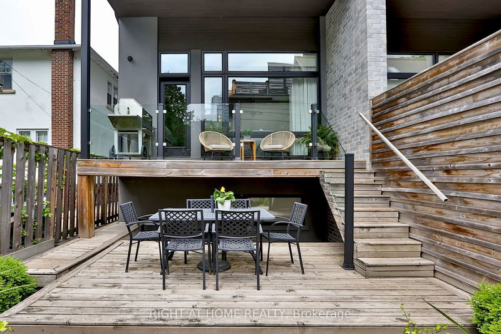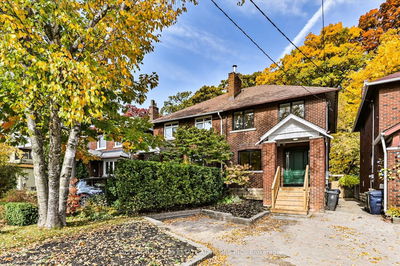Nestled In The Cul-De-Sac At The Vibrant Yonge And St. Clair; Bespoke Home, Boasting Spacious 3+1 Bedrooms, And 4 Washrooms Of Uniquely Designed Interiors. It's A Perfect Blend Of Modern And Warm Finishes With ~3100 Sqft Of Living Space. Built With Impeccable Attention To Detail; From The Walnut Cabinetry To The White Oak Flooring And High Ceilings. Gourmet Kitchen Equipped With Top-Of-The-Line Appliances, Marble Counters, And Custom Wine Cellar. Over 1200 Sqft Rooftop Oasis with Stunning Views To The City Skyline, Impeccably Landscaped Including Gas Fireplace, Pergola, Lighting and Water Features, Automated Audio, And Outdoor Kitchen. Front Stairs and Driveway Are Heated, So You Never Have To Worry About Snow Removal. Driveway Fits Up-To 5 Cars. A Blink Of An Eye To The St. Clair Subway, Yonge, And St. Clair Stores. Located In Deer Park Ps Catchment. The York School Around The Corner. Very Close Proximity To Ucc, Bss
부동산 특징
- 등록 날짜: Friday, June 09, 2023
- 가상 투어: View Virtual Tour for 45 Heath Street E
- 도시: Toronto
- 이웃/동네: Rosedale-Moore Park
- 전체 주소: 45 Heath Street E, Toronto, M4T 1S3, Ontario, Canada
- 주방: Hardwood Floor, Stone Counter, Stainless Steel Appl
- 가족실: Hardwood Floor, Zero Clear Fireplace, W/O To Patio
- 리스팅 중개사: Right At Home Realty - Disclaimer: The information contained in this listing has not been verified by Right At Home Realty and should be verified by the buyer.


