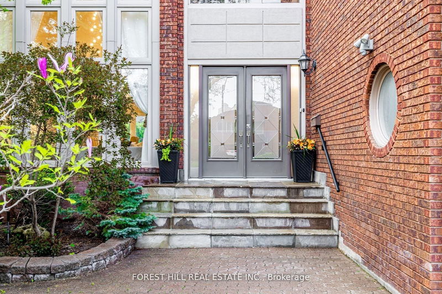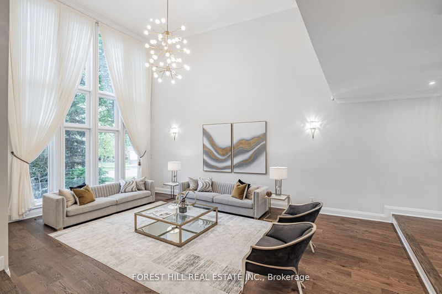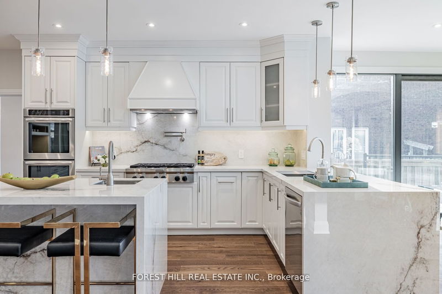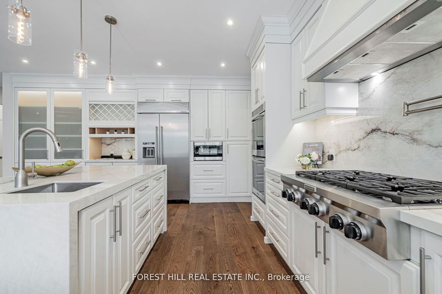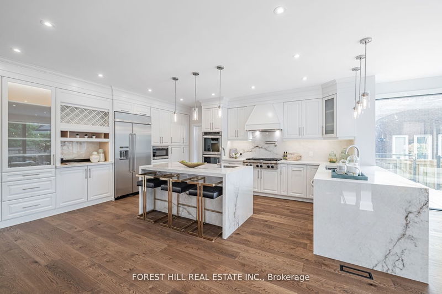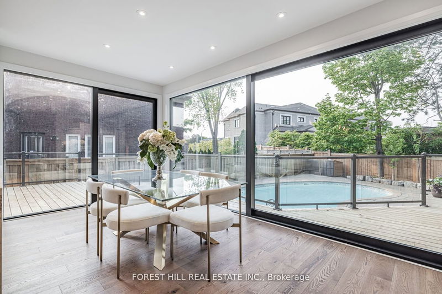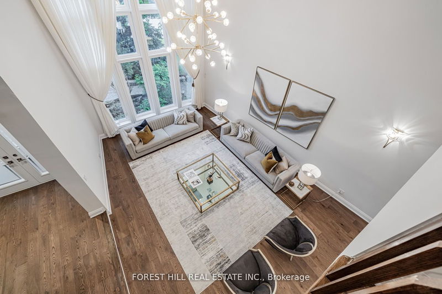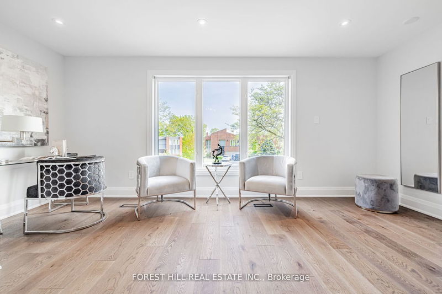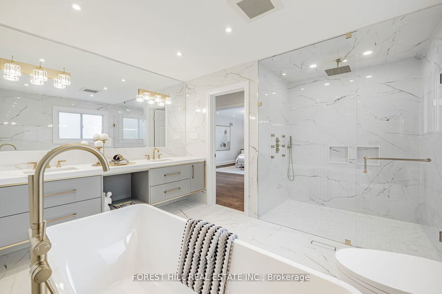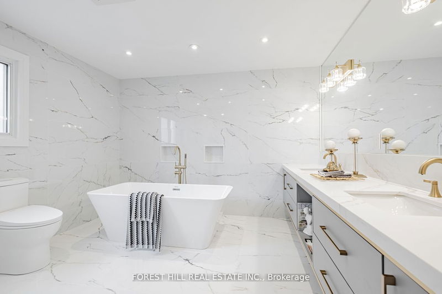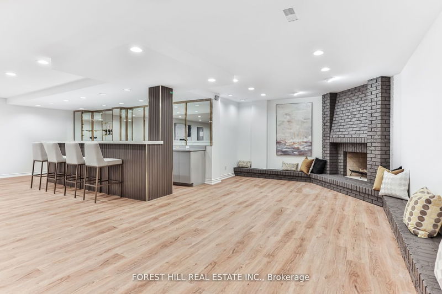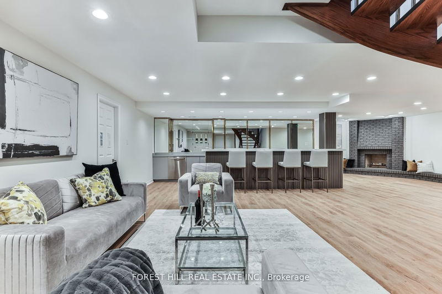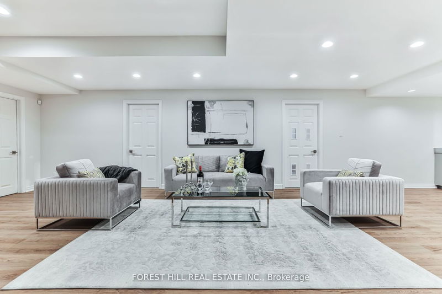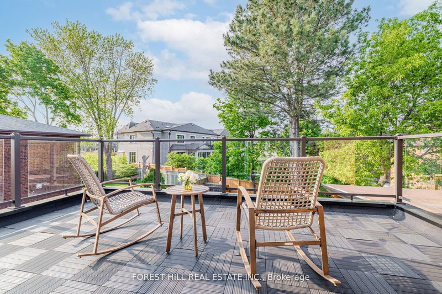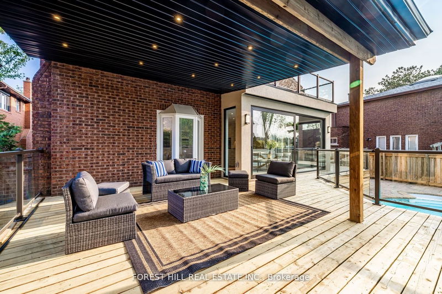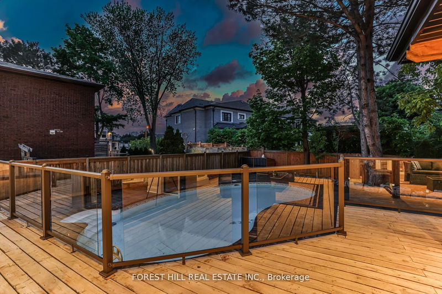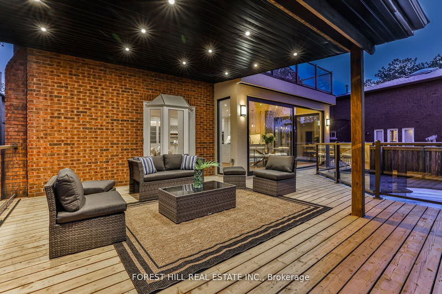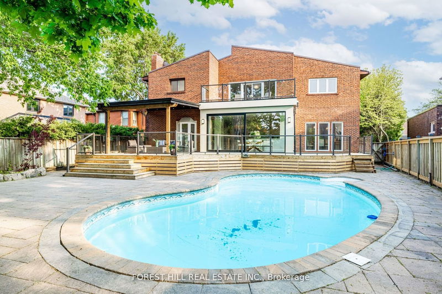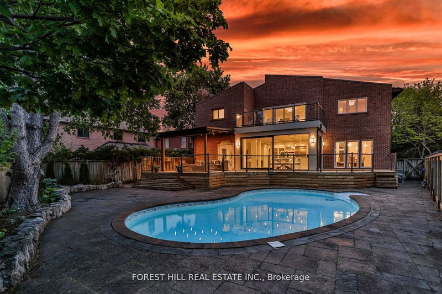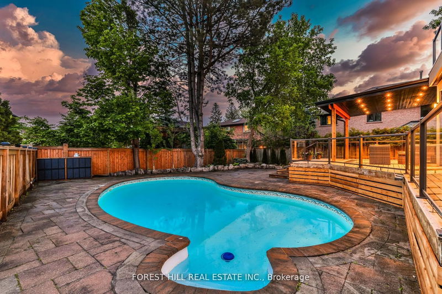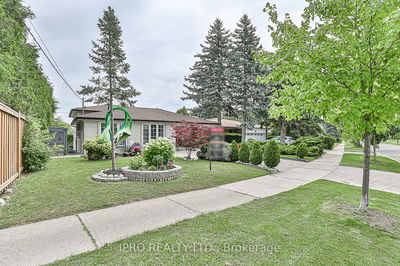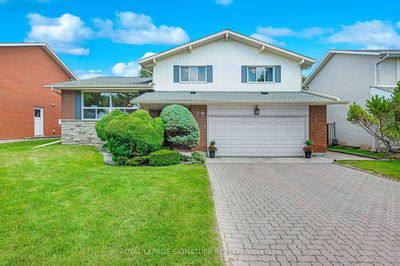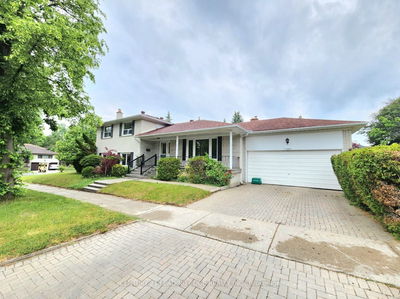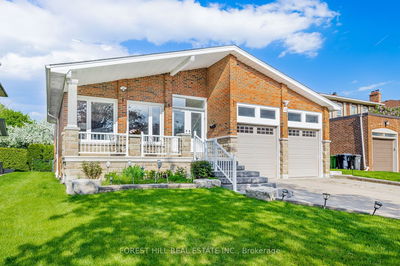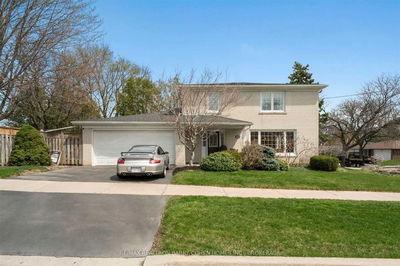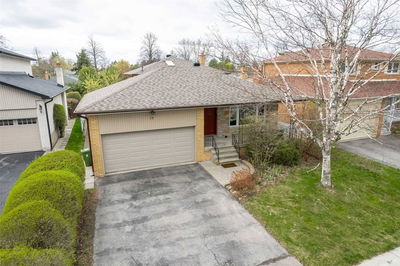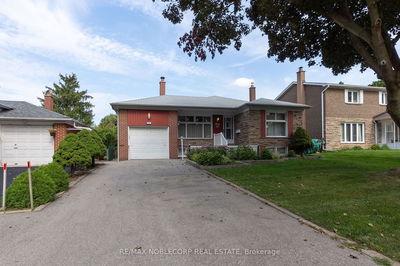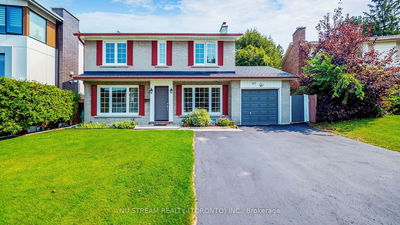**A Must See Hm**Spectacular Sun-Filled Custom Built Home On Super-Wide 79.14Ft Front(Irregular Lot) With Top-Of-The Line Recent Renovation Throughout--Located On A Quiet And Prestine Cul-De-Sac With Apx 6000Sf Of Living Space(Inc Fully Finished Bsmt)---Featuring 4 Large Bedrooms On The 2nd Flr & Newer Ensuites-Washroom & Built-In Sensor Closet Systems In Bathrooms & L-U-X-U-R-I-O-U-S/Exqusite Materials--An Elegant Design**Soaring-18Ft Height Ceiling/Stunning-Abundant Natural Lits Living Rm & Woman's Dream/Open Concept Kit W/High-End Appl+C/Island-Connected Fam Rm & Easily Access To Entertaining Backyard(Swimming Pool-Bbq Area Of Large Sundeck)**All Principal Rms On 2nd Flr+Cozy Sitting Area On Hallway***Fully Redone-Fam Gathering Rec Rm Bsmt & Live-In Nanny Suite***
부동산 특징
- 등록 날짜: Friday, June 09, 2023
- 가상 투어: View Virtual Tour for 105 Garnier Court
- 도시: Toronto
- 이웃/동네: Bayview Woods-Steeles
- 중요 교차로: E.Bayview/S.Steeles
- 전체 주소: 105 Garnier Court, Toronto, M2M 4C8, Ontario, Canada
- 거실: Hardwood Floor, Window Flr To Ceil, Sunken Room
- 주방: Stainless Steel Appl, Centre Island, Pot Lights
- 가족실: Fireplace, Hardwood Floor, Pot Lights
- 리스팅 중개사: Forest Hill Real Estate Inc. - Disclaimer: The information contained in this listing has not been verified by Forest Hill Real Estate Inc. and should be verified by the buyer.


