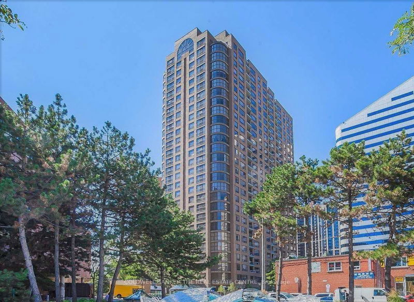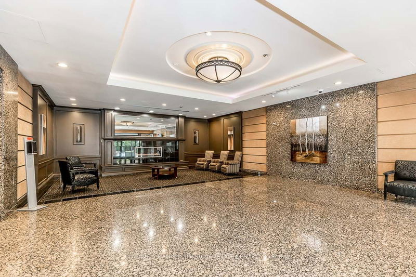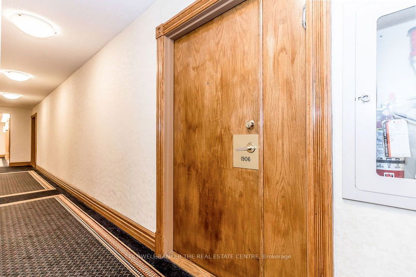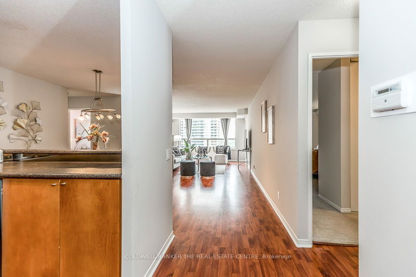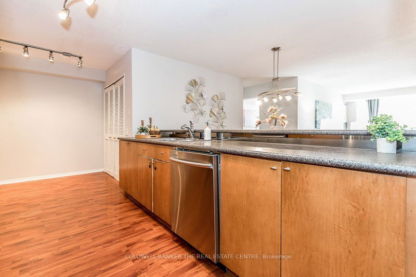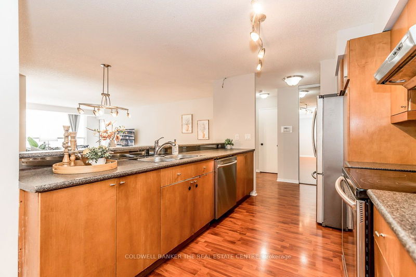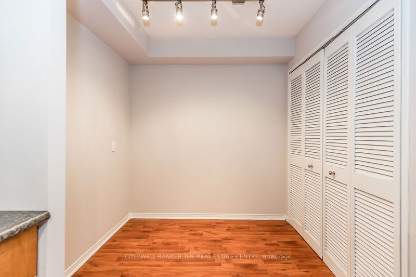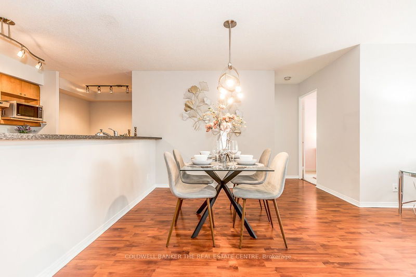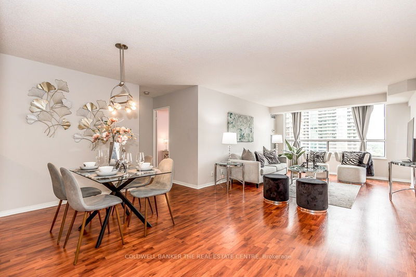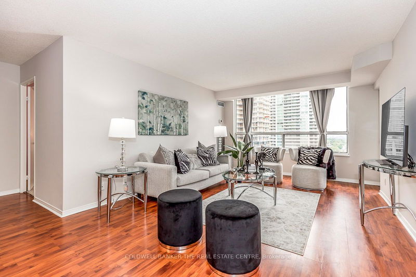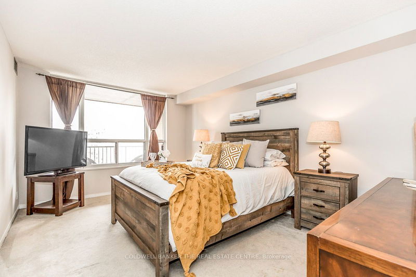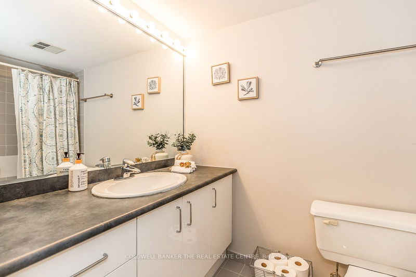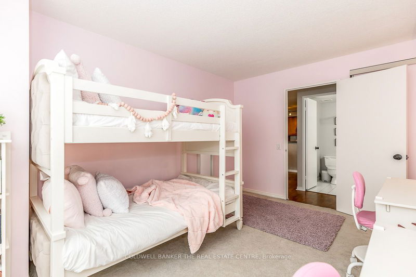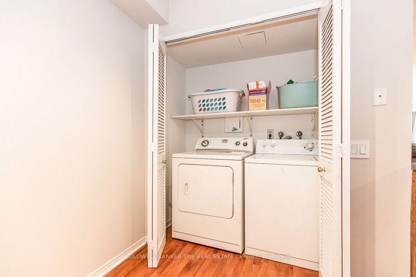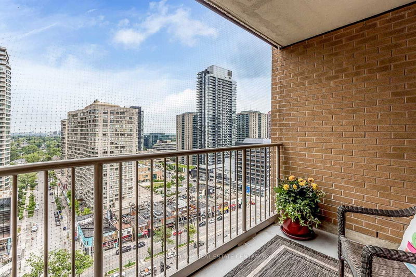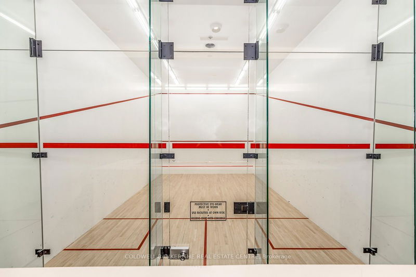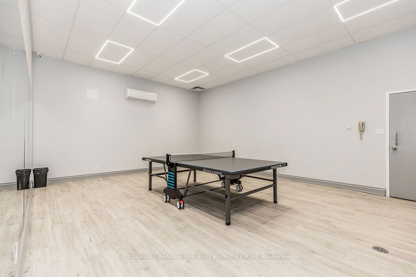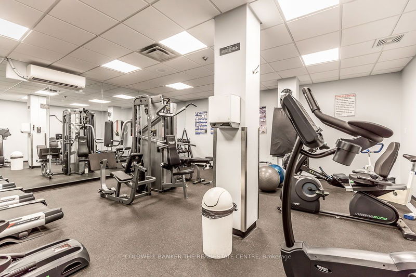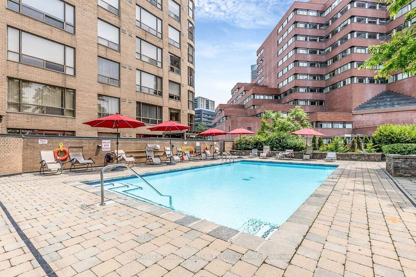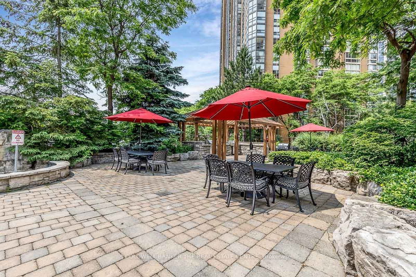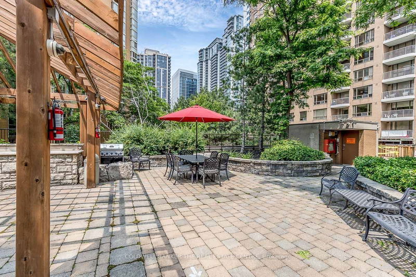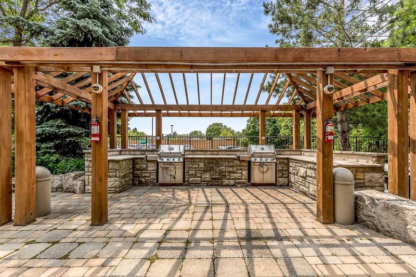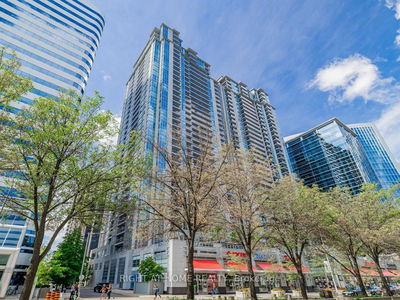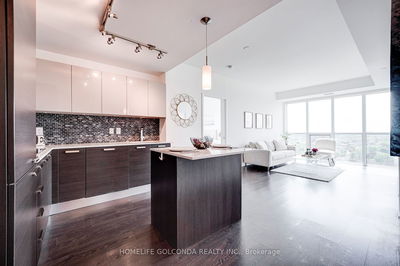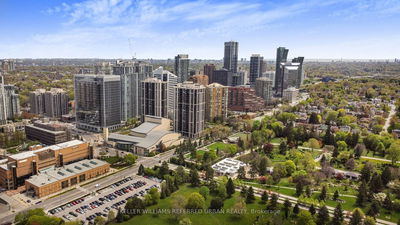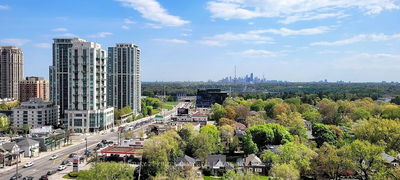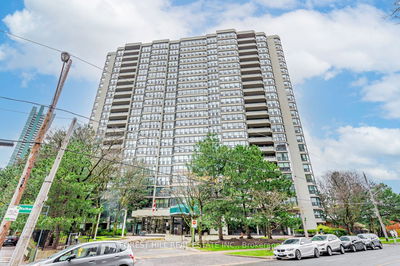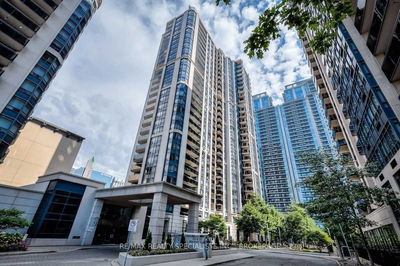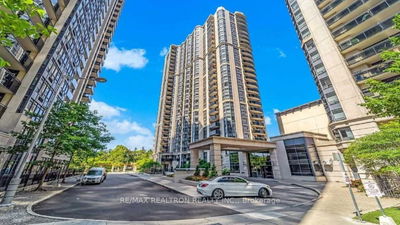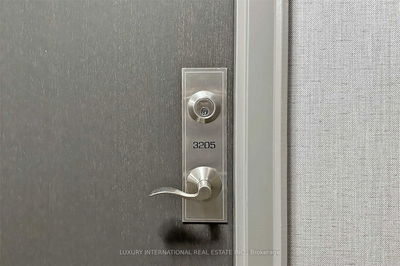The Residences Of The Madison Centre Offers This Desirable Freshly Painted 2 Bedroom Split Floorplan With Fantastic Sunrise & Unobstructed Eastern View From Lovely, Bright Balcony. Full Size Kitchen Has Plenty Of Cabinetry & Counter Space, SS Appliances, New Microwave & Backsplash. Generous Size Bedrooms, Primary Has His & Hers Custom-Organized Closets & 4Pc Ensuite. Beautifully Maintained Building Loved By Its Residents! Fabulous Facilities, Including Secluded Garden Terrace With Gazebo, Entertainment Space, BBQs & Outdoor Pool. Indoor Gym, Squash Court, Party Room, Lending Library, Wellness Room, 24hr Concierge. Centrally Located With Direct Access To Underground Pathway To Madison Centre, Yonge Sheppard Centre, 2 Subway Lines. Close To Mel Lastman Square, Parks, Restaurants, Shops, 401. Building Has Outstanding Walk & Transit Score!
부동산 특징
- 등록 날짜: Friday, June 16, 2023
- 가상 투어: View Virtual Tour for 1906-100 Upper Madison Avenue
- 도시: Toronto
- 이웃/동네: Lansing-Westgate
- 전체 주소: 1906-100 Upper Madison Avenue, Toronto, M2N 6M4, Ontario, Canada
- 주방: Stainless Steel Appl, Laminate, Ceramic Back Splash
- 거실: Laminate, Open Concept, W/O To Balcony
- 리스팅 중개사: Coldwell Banker The Real Estate Centre - Disclaimer: The information contained in this listing has not been verified by Coldwell Banker The Real Estate Centre and should be verified by the buyer.

