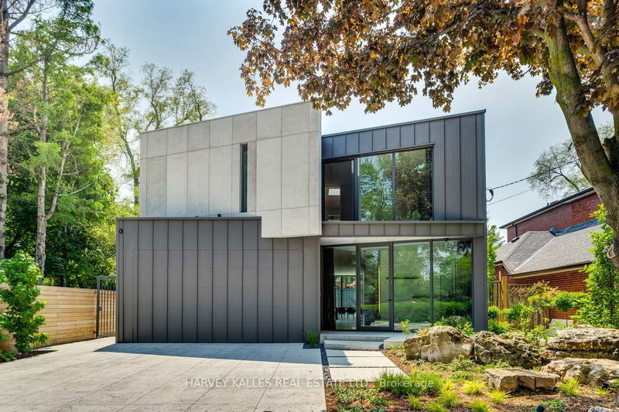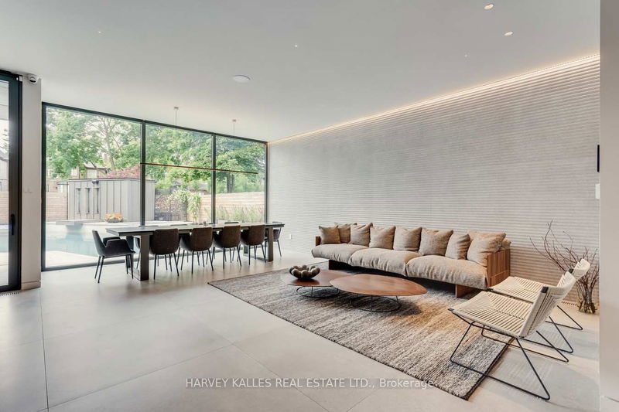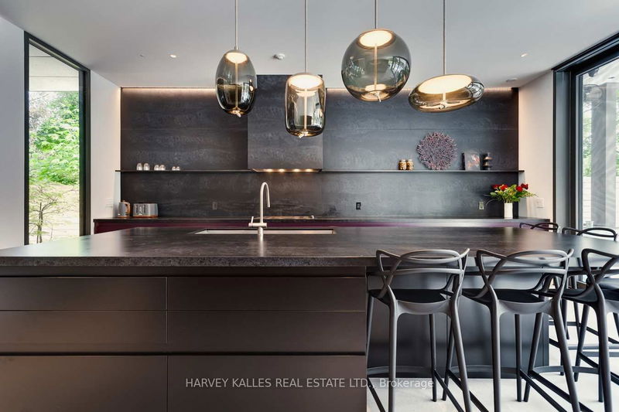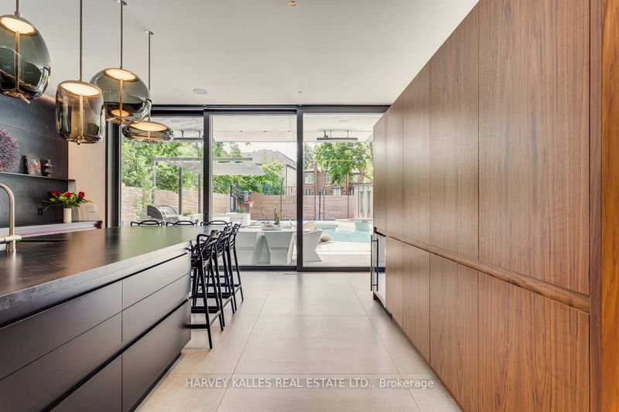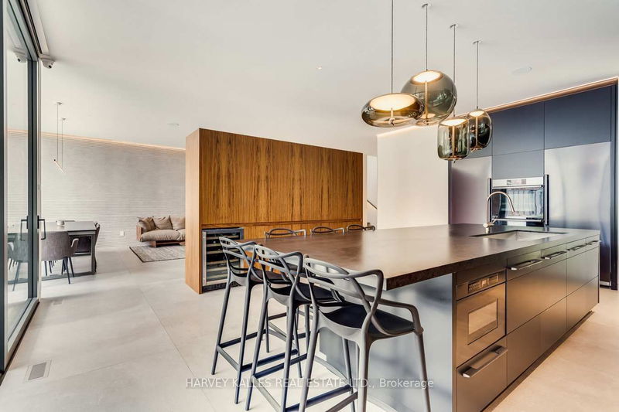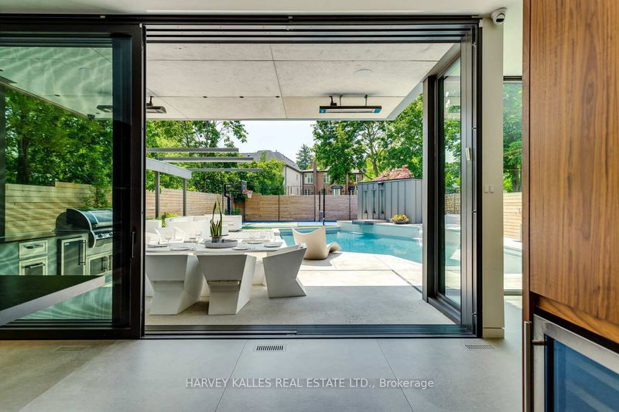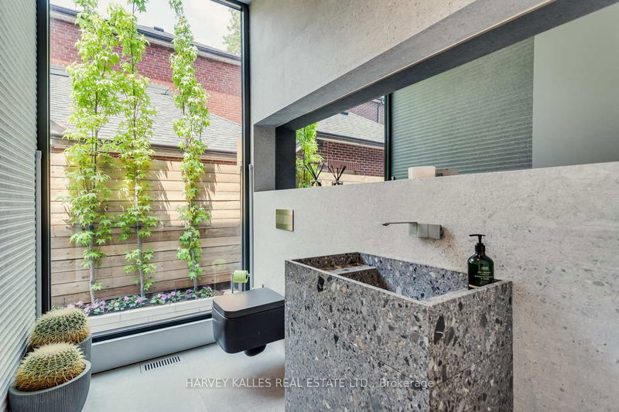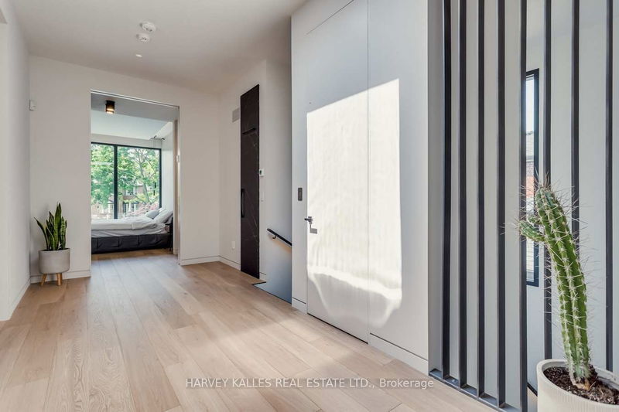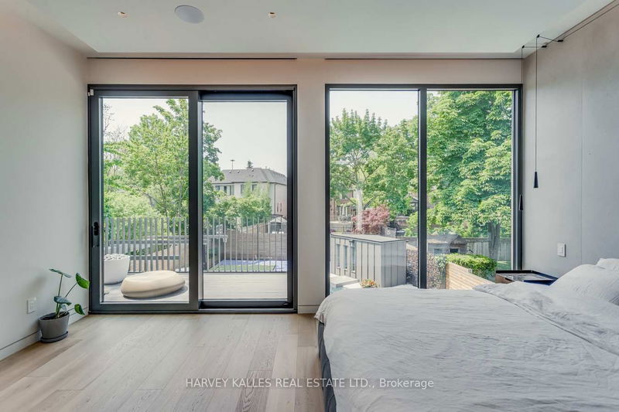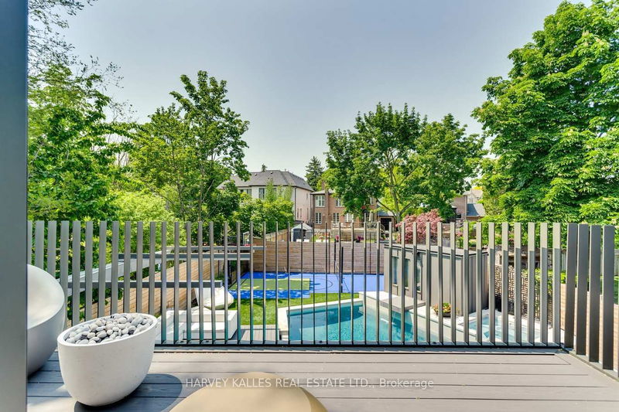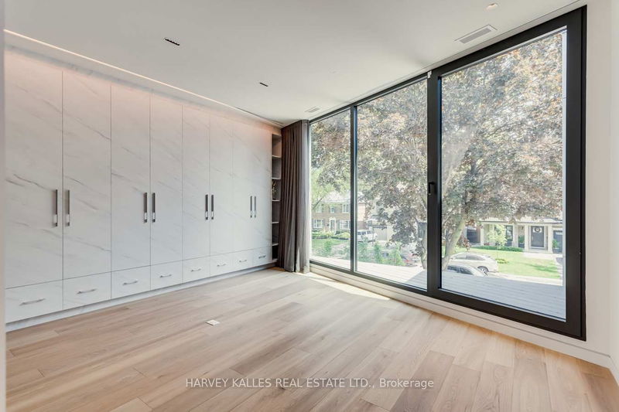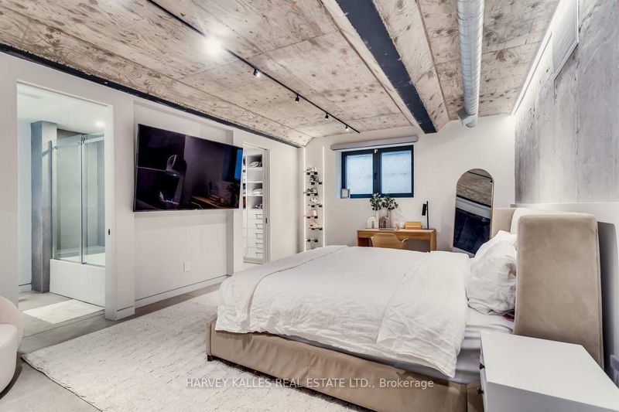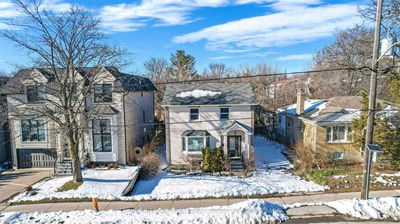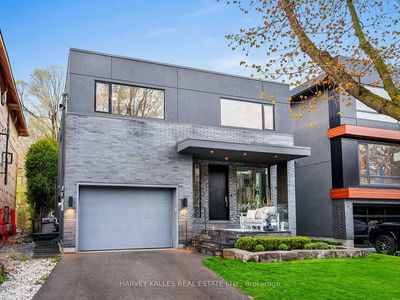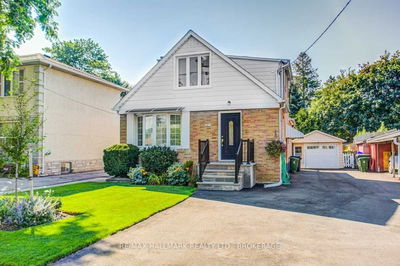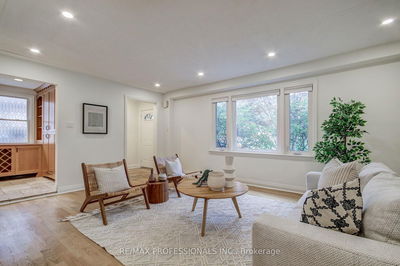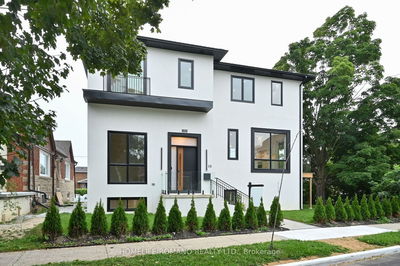A marvel of modern luxury and state-of-the-art design in the prestigious Armour Heights area. A newly constructed residence that stretches approximately 5,400 sf of livable space. Built with meticulous attention to detail, this home combines high-end design elements with functional features, promising an unparalledled living experience. This 4 + 3 bedroom, eight-bathroom home stands as a testament to thoughtful design & timeless materials. This unique residence redefines the meaning of luxury. An open-concept living room and a bespoke kitchen. The state-of-the-art kitchen, complete with a central island & a cozy seating area for six. The adjacent living room transitions seamlessly between family moments and social gatherings. The kitchen, dining area & living room overlook the lush backyard. Accessible by a private elevator, the 2nd flr reveals a primary bedroom retreat. Backyard features a serene pool, well-equipped outdoor kitchen, a modern firepit & private basketball court.
부동산 특징
- 등록 날짜: Tuesday, July 04, 2023
- 가상 투어: View Virtual Tour for 10 Marchwood Drive
- 도시: Toronto
- 이웃/동네: Lansing-Westgate
- 중요 교차로: Avenue And 401
- 전체 주소: 10 Marchwood Drive, Toronto, M3H 1J8, Ontario, Canada
- 거실: Porcelain Floor, Combined W/Dining, Open Concept
- 주방: Porcelain Floor, Stainless Steel Appl, Quartz Counter
- 가족실: Concrete Floor, Family Size 주방, Tile Ceiling
- 리스팅 중개사: Harvey Kalles Real Estate Ltd. - Disclaimer: The information contained in this listing has not been verified by Harvey Kalles Real Estate Ltd. and should be verified by the buyer.

