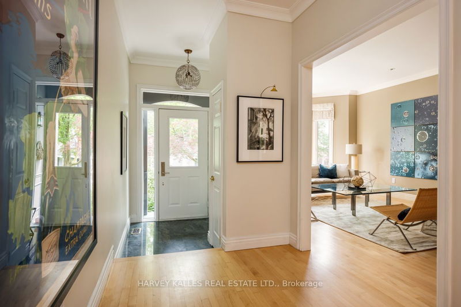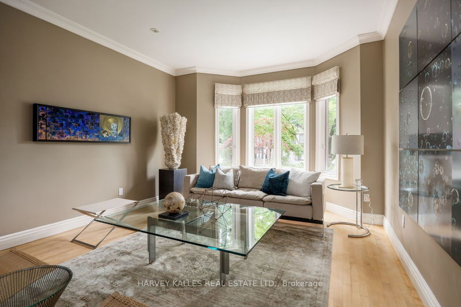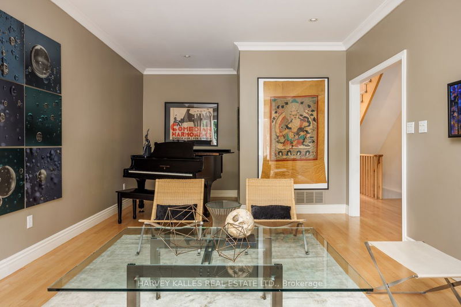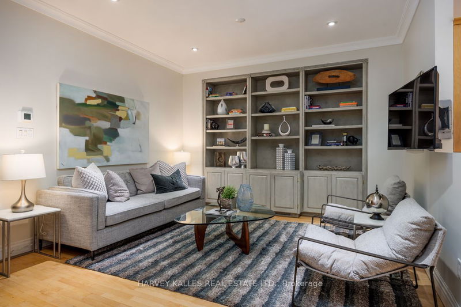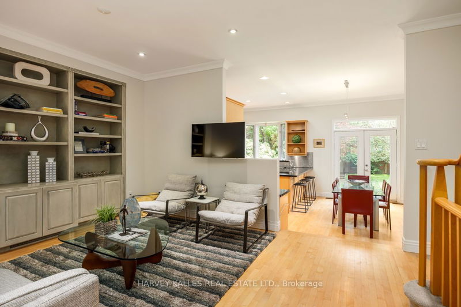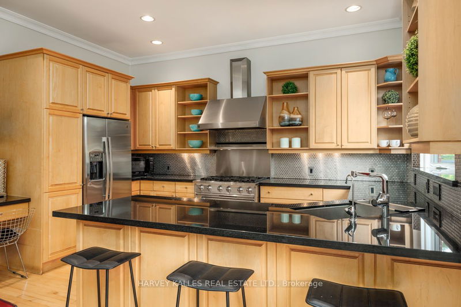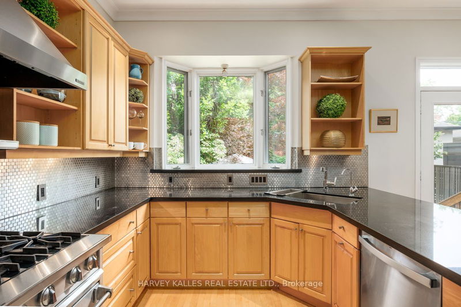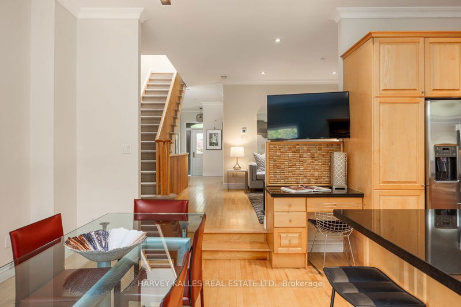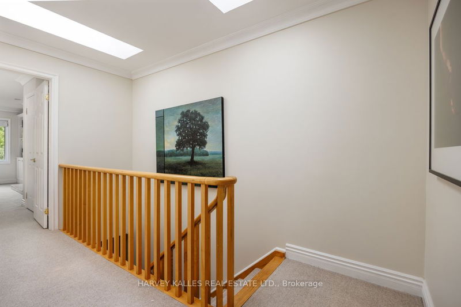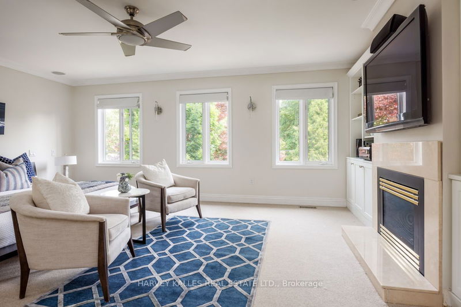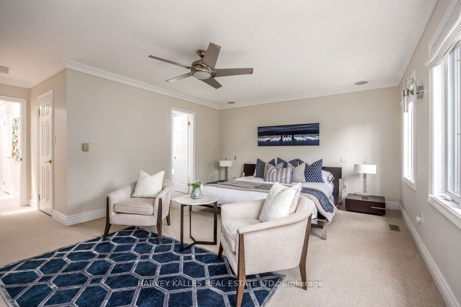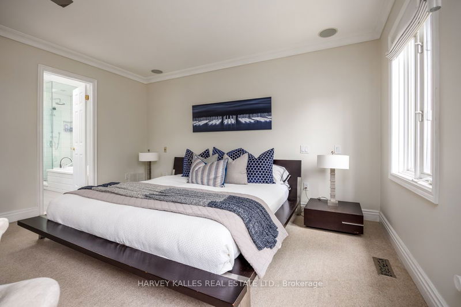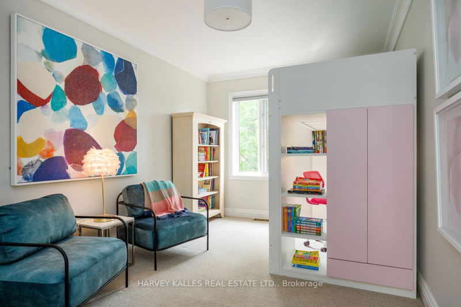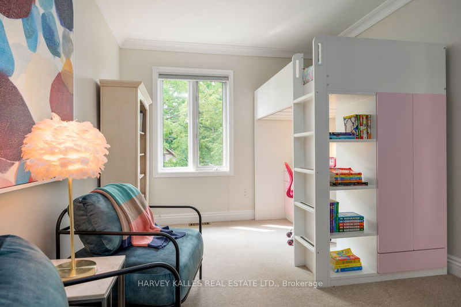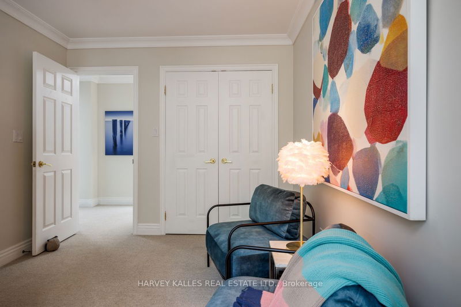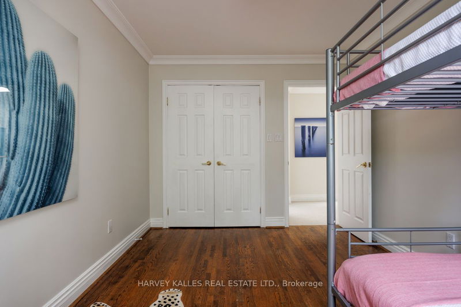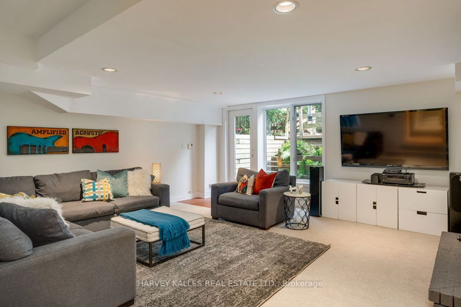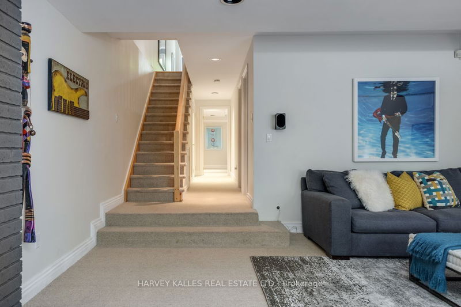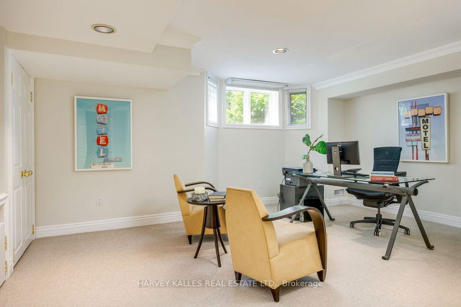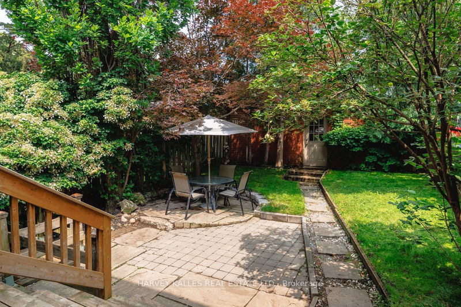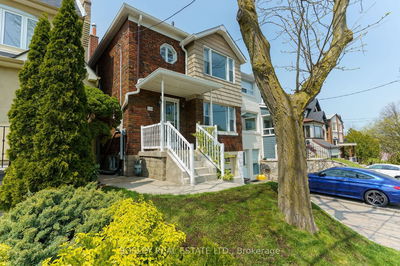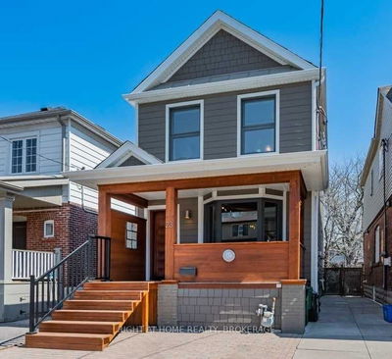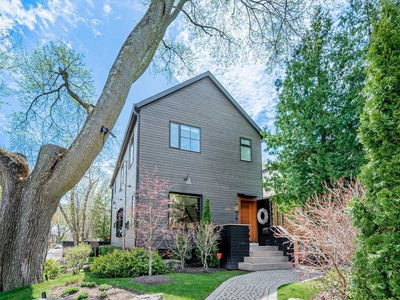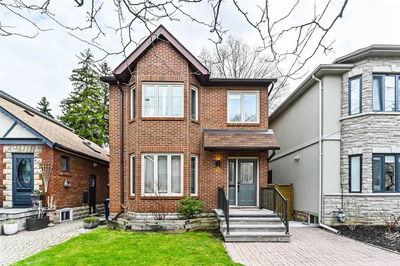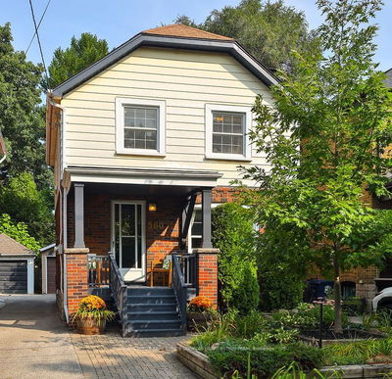Wonderful stately brick family home is situated on a deep lush landscaped 25' x 145' deep lot on one of the most desirable streets in Davisville within the coveted Maurice Cody school district. With 2194 sq ft above grade + 1112 sq ft below, this 3+1 bedroom, 5 washroom home features hardwood on the main floor, generous room sizes and functional flow, 3 fireplaces, multiple skylights, recessed lighting and crown mouldings throughout, formal living room, main flr family room combines with an O/C sunken chef's kitchen/dining room with dramatic 10' ceilings, W/B fireplace, w/o to a deck & charming fully fenced courtyard garden & detached 2.5 car garage off a safe wide rear lane. Spacious primary suite offers his/hers W/I closets, gas fireplace, reno'd 6 pc ensuite. Huge lower level recreation room walks out to tiered landscaped window & stairwell to the garden and 4th bedroom w 3 pc ensuite provides options for use as nanny/ in-law suite or home office.
부동산 특징
- 등록 날짜: Wednesday, July 12, 2023
- 가상 투어: View Virtual Tour for 424 Balliol Street
- 도시: Toronto
- 이웃/동네: Mount Pleasant East
- 중요 교차로: Mt Pleasant/Balliol
- 전체 주소: 424 Balliol Street, Toronto, M4S 1E2, Ontario, Canada
- 거실: Hardwood Floor, Bay Window, Recessed Lights
- 가족실: Hardwood Floor, B/I Bookcase, Recessed Lights
- 주방: Hardwood Floor, Stainless Steel Appl, Granite Counter
- 리스팅 중개사: Harvey Kalles Real Estate Ltd. - Disclaimer: The information contained in this listing has not been verified by Harvey Kalles Real Estate Ltd. and should be verified by the buyer.


