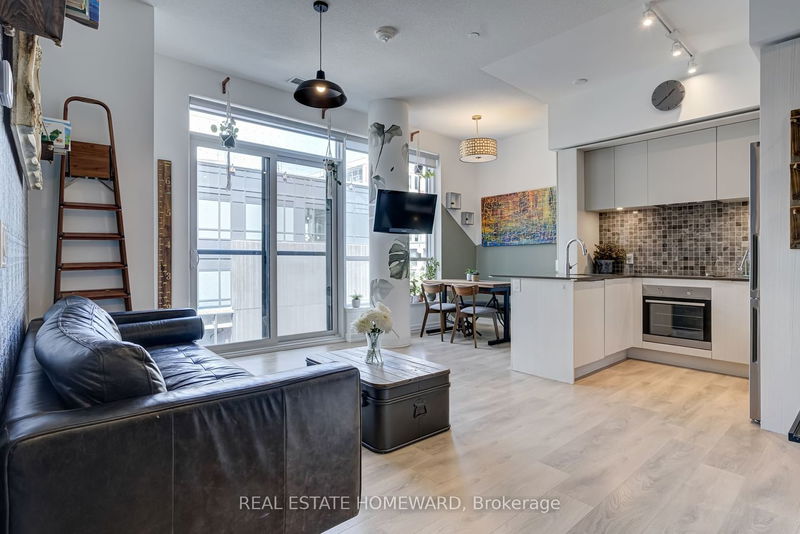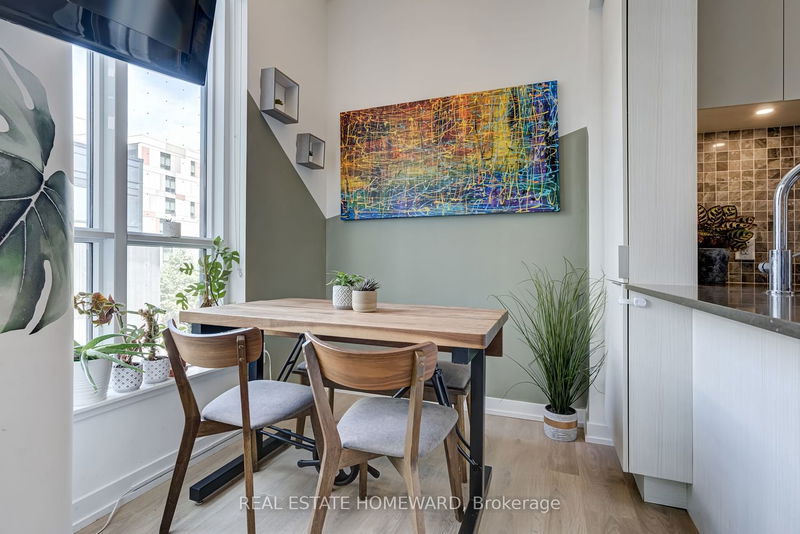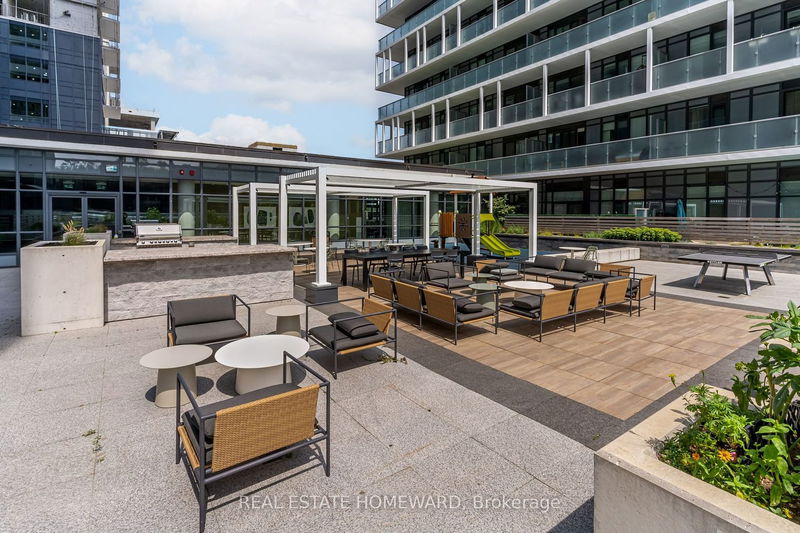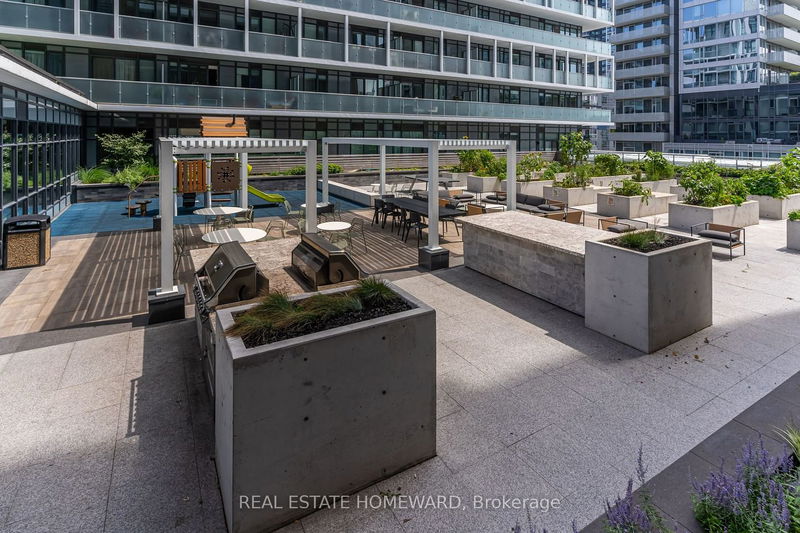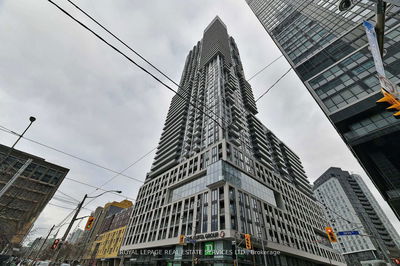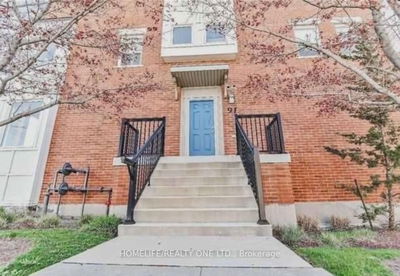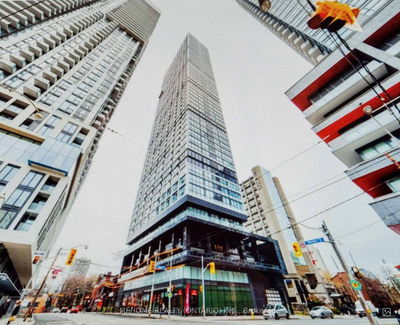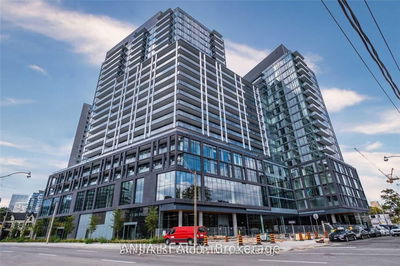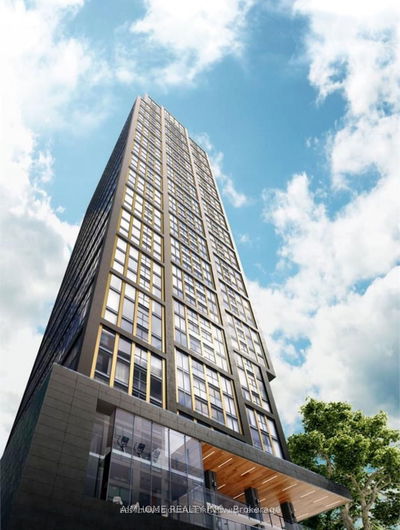Welcome to 34 Tubman! A Family sized 2 bed plus Den that has a rarely offered floor plan. Drenched in natural sunlight (including the Den) with 10' soaring ceilings, Ample closet Space, Generous sized bedrooms in a boutique building with a strong sense of Community. 24hr Concierge, Huge roof top Deck complete with BBQ's and gardens, fabulous kids play room, Rec room, Gym, Co-working spaces, party room, hobby rooms, guest suites and tons of visitor parking.
부동산 특징
- 등록 날짜: Wednesday, August 30, 2023
- 가상 투어: View Virtual Tour for 301E-34 Tubman Avenue
- 도시: Toronto
- 이웃/동네: Regent Park
- 전체 주소: 301E-34 Tubman Avenue, Toronto, M5A 0R2, Ontario, Canada
- 주방: Stainless Steel Appl, Combined W/Dining, Laminate
- 거실: Juliette Balcony, O/Looks Living
- 리스팅 중개사: Real Estate Homeward - Disclaimer: The information contained in this listing has not been verified by Real Estate Homeward and should be verified by the buyer.










