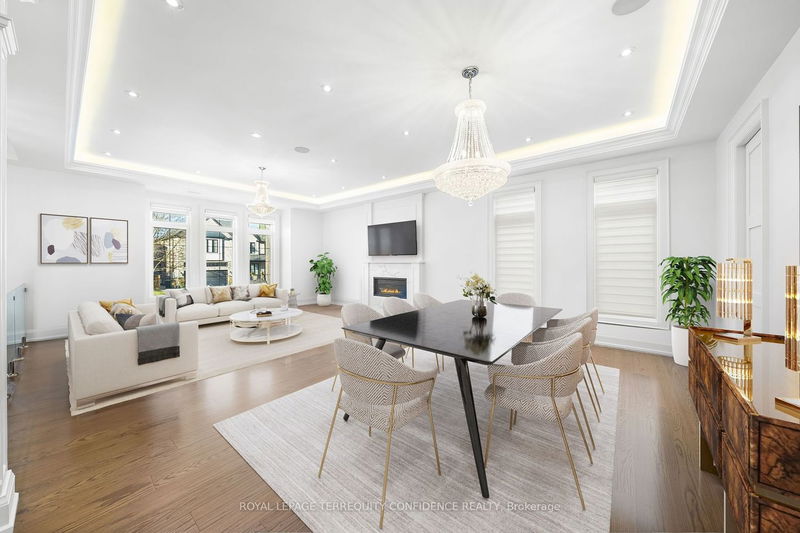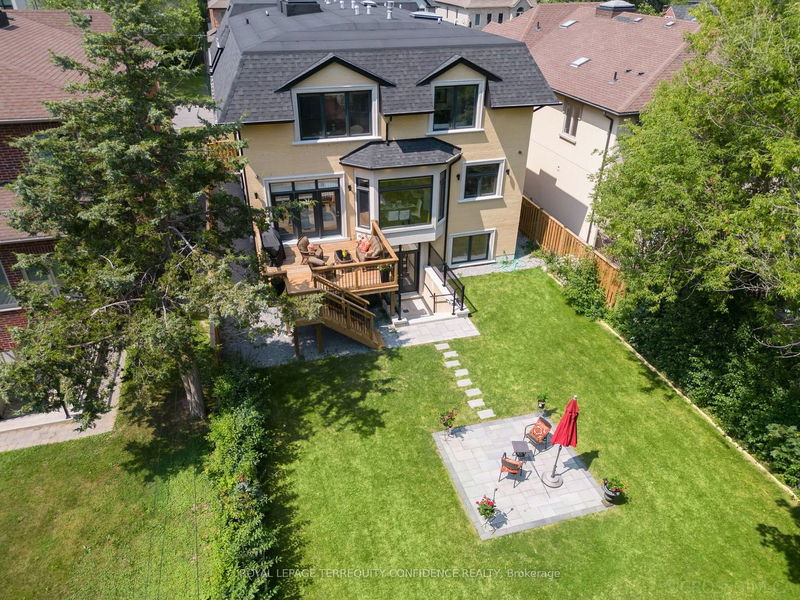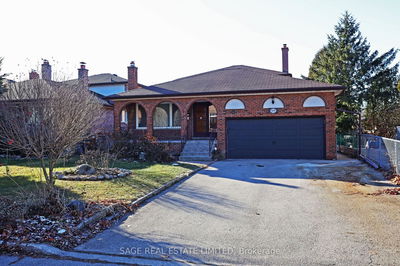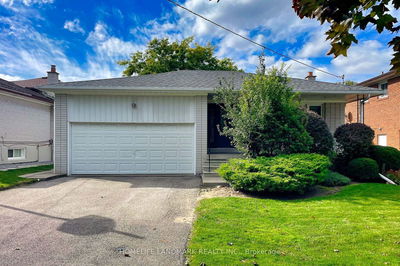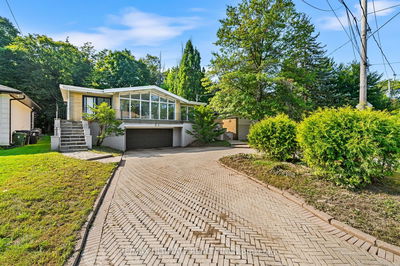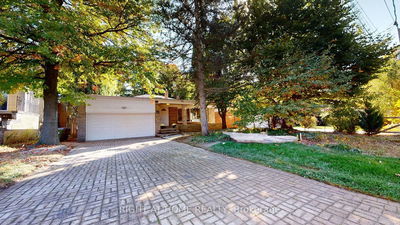EXQUISITE Custom-Built Willowdale West Home Situated on A Prime 175' Deep, Pool-Sized South-Exposed Lot!!! Located On A QUIET STREET. Featuring Well-Appointed Layout; w/ Approx 6000 sqft of Luxury Living Space Boasting Large Bedrooms, Eat-In Kitchen W/ Center Island & Breakfast Area W/ Picture Window Overlooking a Serene Backyard. Generously Sized Family Rm Drenches This Home in Natural Light, w/ Gas Fireplace & Walk-out to Deck! Remarkable Primary Features a Gas Fireplace, Large W/I Closet & Spa-like 6 pc Ensuite w/ Heated Flr. Bright & Spacious Bsmt w/ Above-Grade Windows, Large Rec Room w/ Heated Flr, Wet Bar, Walk-Up to Backyard, & Nanny's Quarter w/ 3 Pc Bath. ***Meticulously Crafted w Unparalleled Craftsmanship & Finest Finishes: Hrwd Flrs Throughout, Elevator w/ 4 Stops, Pot Lights, Cove Lighting, Chef-Inspired Expansive Kitchen w/ Quartz Countertops & Backsplash, Large Centre Island & Pantry.*** This House is the Pinnacle of Elegance & Spectacular Design!
부동산 특징
- 등록 날짜: Sunday, September 10, 2023
- 가상 투어: View Virtual Tour for 31 Lurgan Drive
- 도시: Toronto
- 이웃/동네: Willowdale West
- 중요 교차로: Finch / Senlac
- 전체 주소: 31 Lurgan Drive, Toronto, M2R 1K7, Ontario, Canada
- 거실: Hardwood Floor, Bay Window, Gas Fireplace
- 주방: Quartz Counter, Centre Island, Pantry
- 가족실: B/I Shelves, Gas Fireplace, W/O To Deck
- 리스팅 중개사: Royal Lepage Terrequity Confidence Realty - Disclaimer: The information contained in this listing has not been verified by Royal Lepage Terrequity Confidence Realty and should be verified by the buyer.



