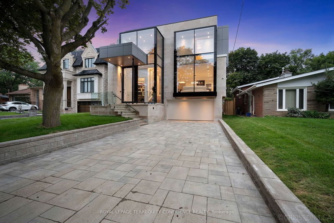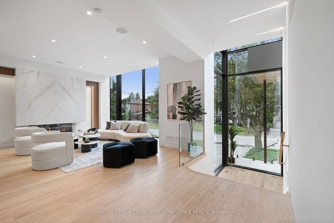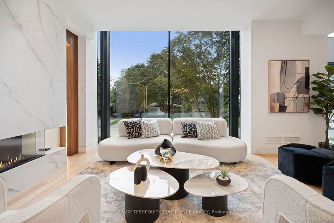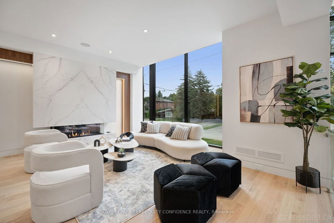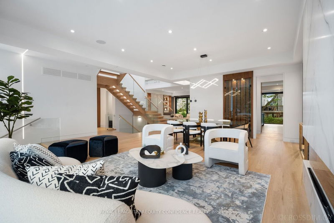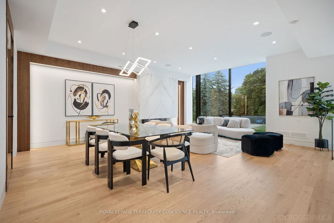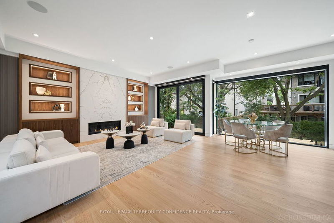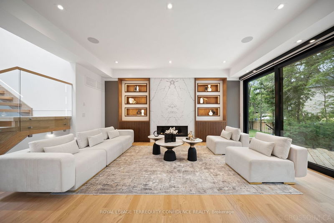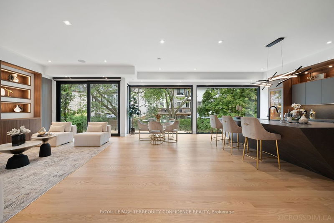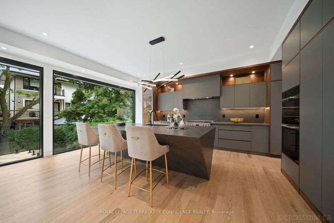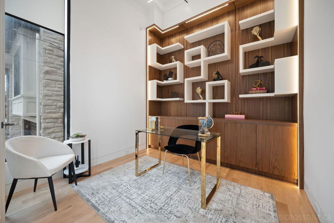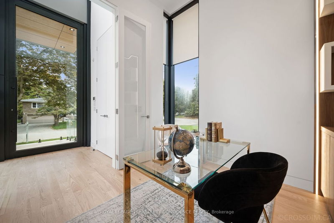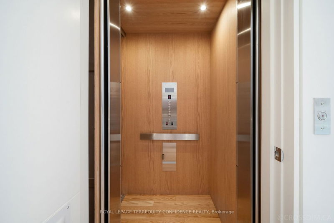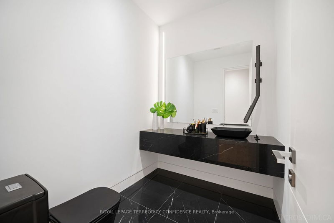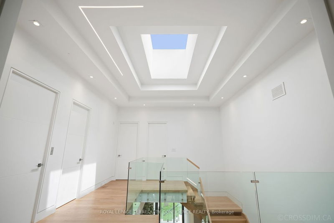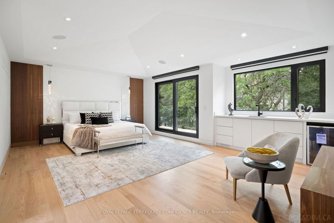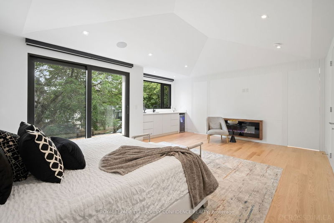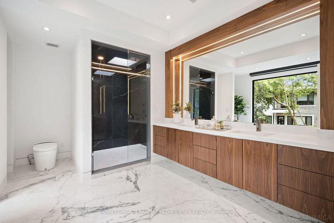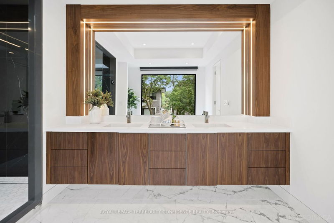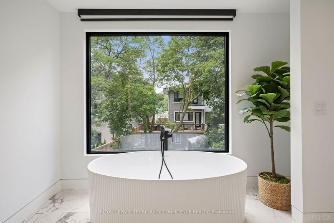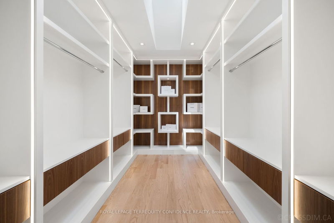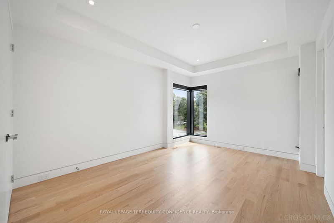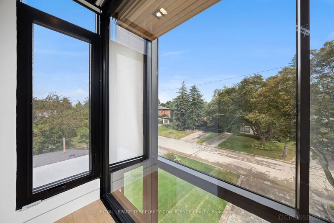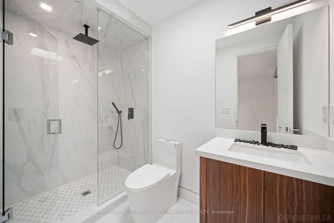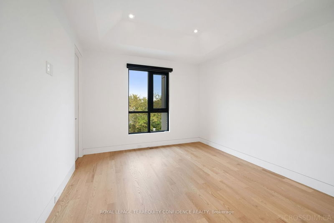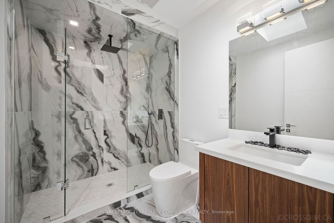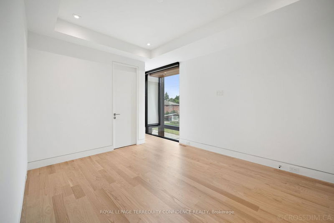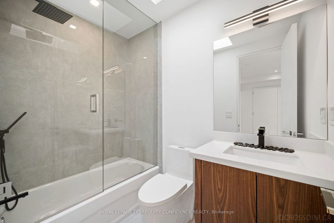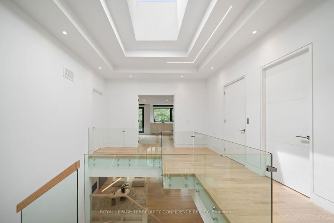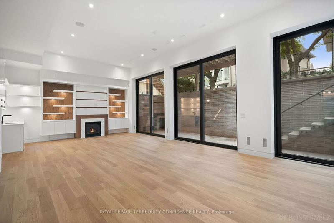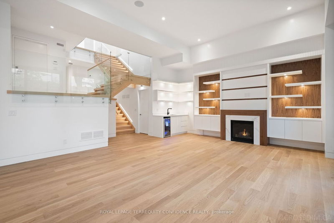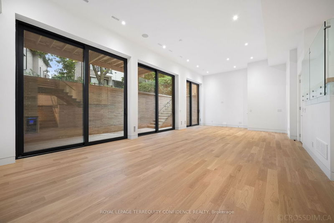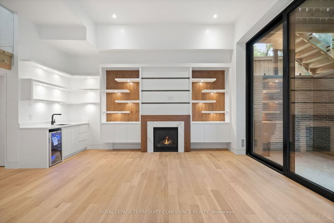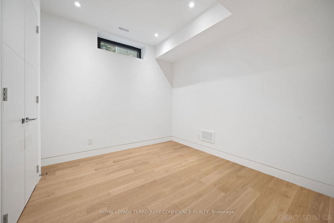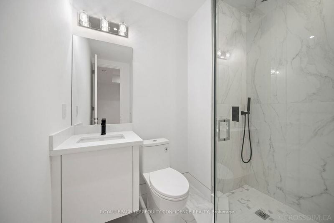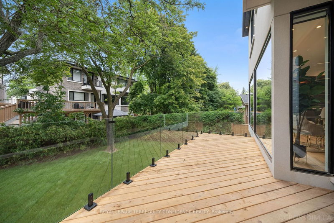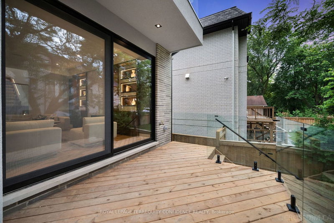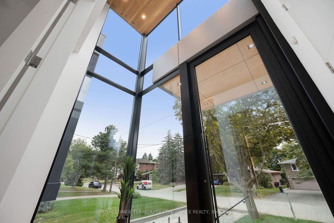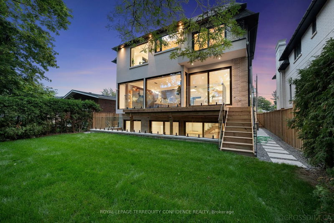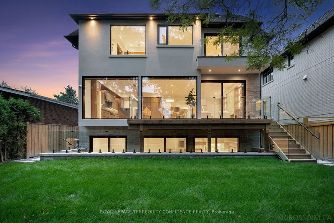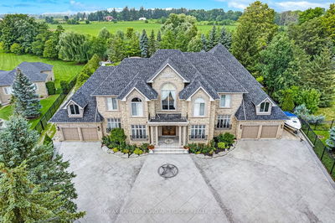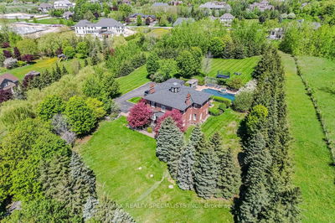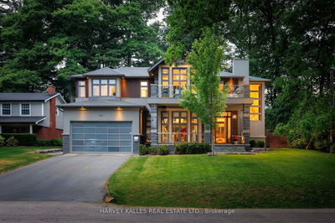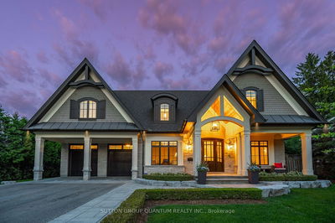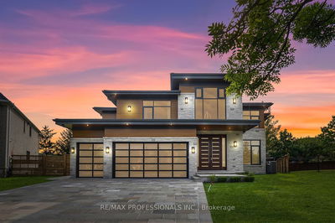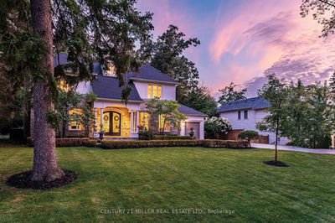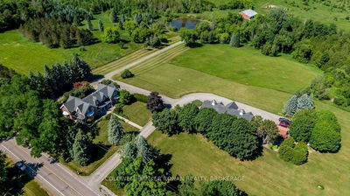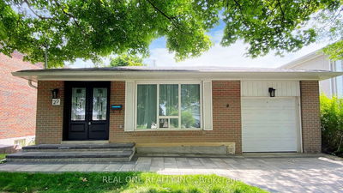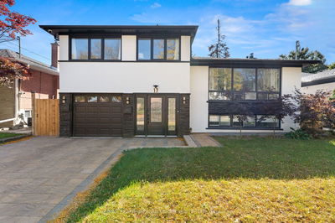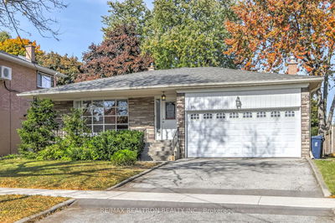Brand New Modern Home Custom Built by Reputable.Builder in Highly sought-after Bayview Village! Beyond the large, pivot door entrance a soaring foyer awaits w/ double height ceilings & a double closet. Enter to be greeted by gorgeous living & dining rm, family rm, eat-in kitchen w breakfast area, modern design & centre island, pantry & top-of-the-line appliances! Office w/ B/I shelves, soaring 14' high ceiling and floor to ceiling windows. Elevator w/ 4 stops for travelling between flrs with ease. Second flr w/ a skylight, 4 sizeable bedrooms, each w/ own ensuites and closets. Primary w/ magnificent W/I closet & large, luxurious 7 pc ensuite w/ heated flr. Sublime basement w/ rec room w/ heated floor, gas fireplace & B/I shelves, bdrm w/ ensuite & closet, & walk-up to patio. Massive flr-to-ceiling energy efficient LoE aluminum windows throut fill the home with natural light and provide stunning outdoor views. Be the first to experience the spectacular, modern comforts of this house!
부동산 특징
- 등록 날짜: Thursday, September 28, 2023
- 가상 투어: View Virtual Tour for 20 Palomino Crescent
- 도시: Toronto
- 이웃/동네: Bayview Village
- 중요 교차로: Bayview / Sheppard
- 전체 주소: 20 Palomino Crescent, Toronto, M2K 1W1, Ontario, Canada
- 거실: Hardwood Floor, Gas Fireplace, Window Flr To Ceil
- 주방: Centre Island, B/I Appliances, Pantry
- 가족실: Gas Fireplace, B/I Shelves, W/O To Deck
- 리스팅 중개사: Royal Lepage Terrequity Confidence Realty - Disclaimer: The information contained in this listing has not been verified by Royal Lepage Terrequity Confidence Realty and should be verified by the buyer.

