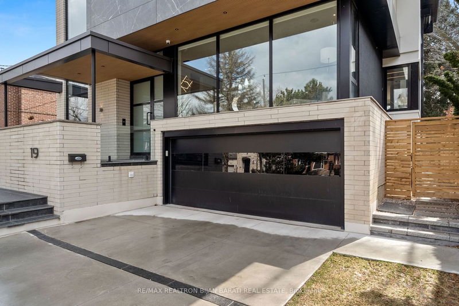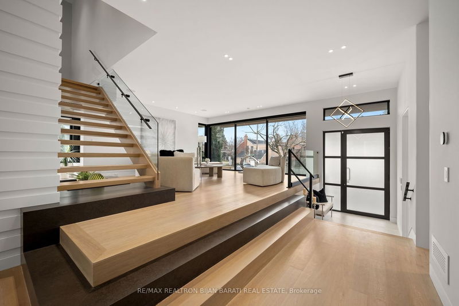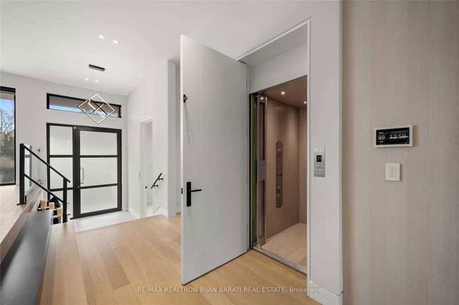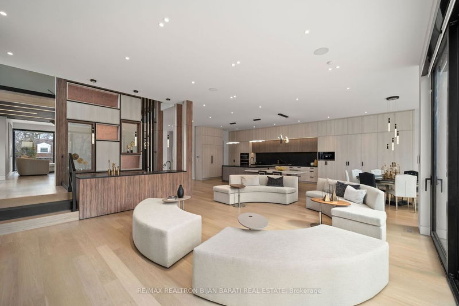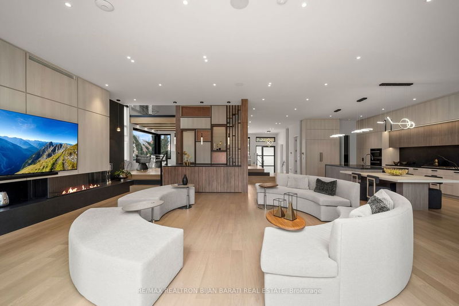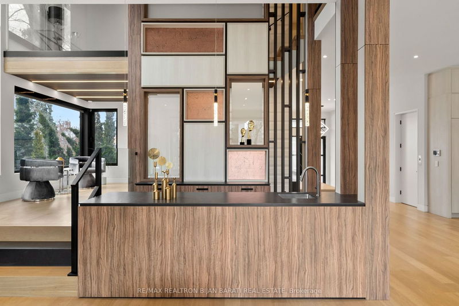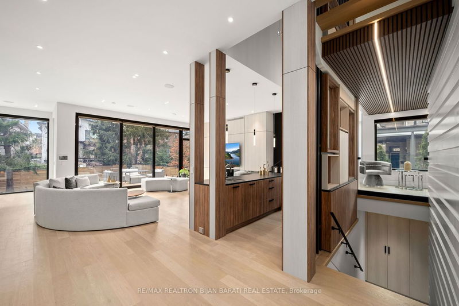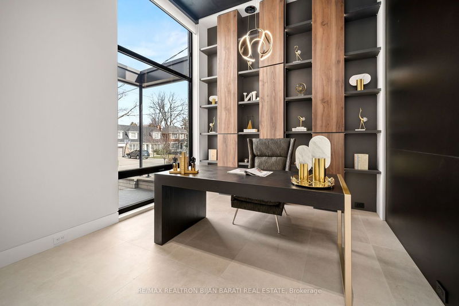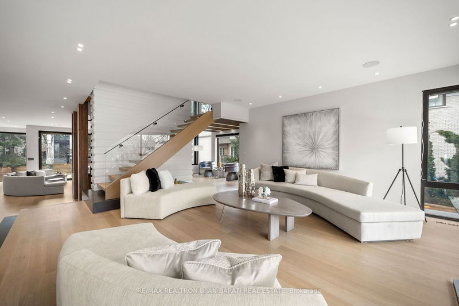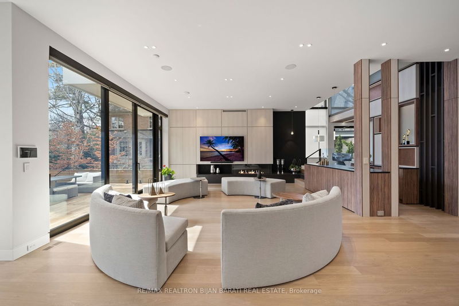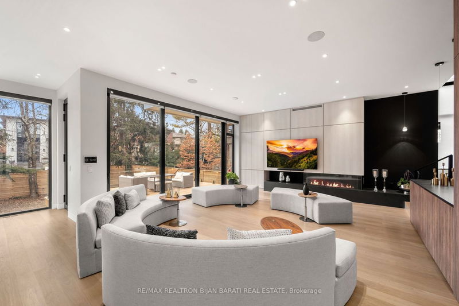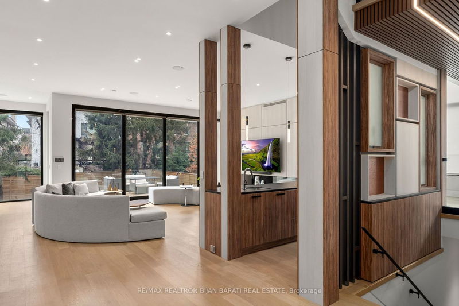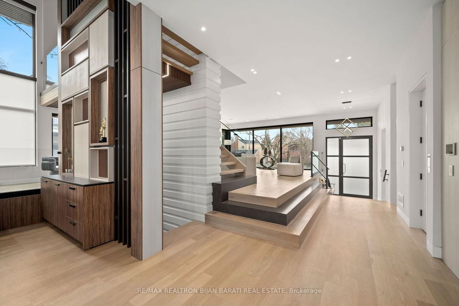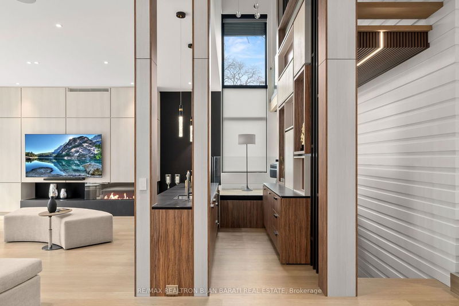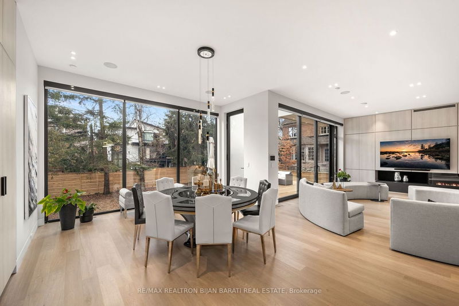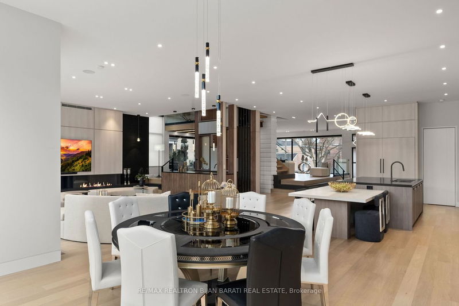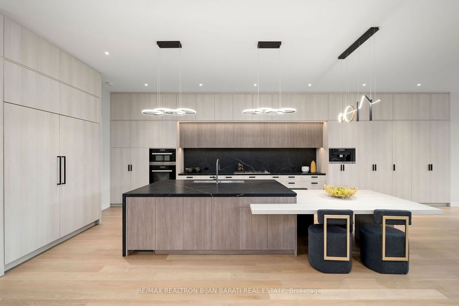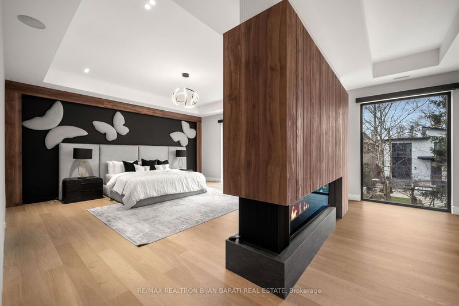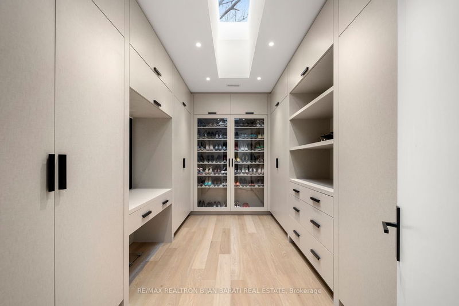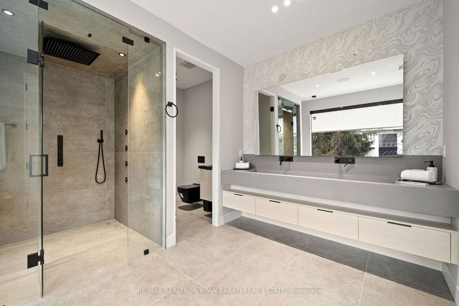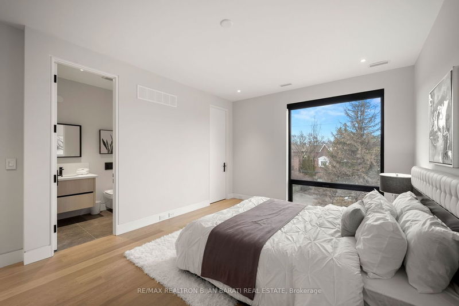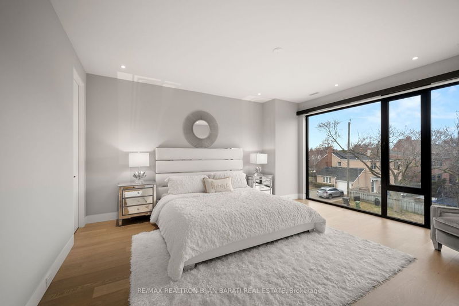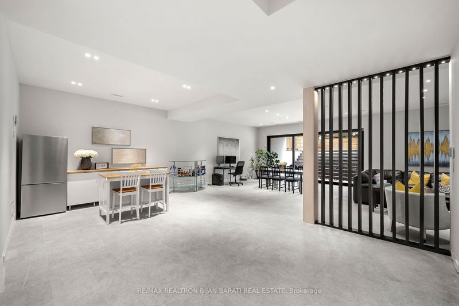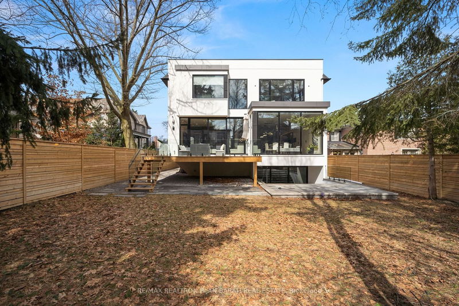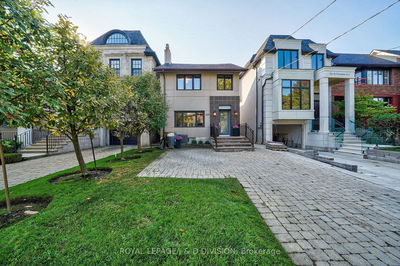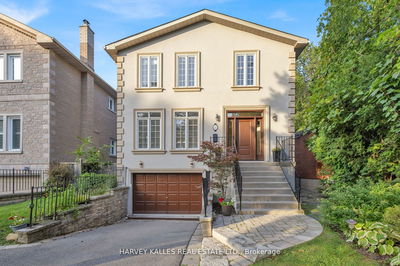Welcome To This Stylish Modern Custom Built Home With A Refined Brick& Stone Facade Combined W/Massive Windows. Outfitted With The Latest Tech&Comfort, Boasting A Perfect Blend Of Sophistication & Elegance>> A Prime Lot (50'X135') In Highly Coveted Cricket Club Neighbourhood! It Features: An Elevator, Heated Flr Driveway,Impressive Layout With Innovative Architectural Design, Wide White Oak Hardwood,Floor To Ceiling Windows&W/O Doors,Soaring Ceiling Height! Chef Inspired Kitchen& Butler's Pantry With State-Of-The-Art Appliances,Large Family Room With A Beautiful Designer Wetbar And A Unique Lounge Area,Open Rising Staircase To 2nd Flr,High-End Millwork,Porcelain Slabs,Panelled Walls&Wall Units. 2Ac,2Furnace,2Climate Control,2Laundry.Breathtaking Huge Master Bedrm With 2Way Fireplace,Boudoir W/I Closet&8Pc Heated Flr Ensuite W/Steam.
부동산 특징
- 등록 날짜: Tuesday, September 12, 2023
- 가상 투어: View Virtual Tour for 19 Apsley Road
- 도시: Toronto
- 이웃/동네: Bedford Park-Nortown
- 중요 교차로: Yonge St / Yonge Blvd
- 전체 주소: 19 Apsley Road, Toronto, M5M 2X7, Ontario, Canada
- 거실: Hardwood Floor, Large Window, Open Concept
- 가족실: Wet Bar, Gas Fireplace, W/O To Deck
- 주방: Modern Kitchen, Pantry, Breakfast Area
- 리스팅 중개사: Re/Max Realtron Bijan Barati Real Estate - Disclaimer: The information contained in this listing has not been verified by Re/Max Realtron Bijan Barati Real Estate and should be verified by the buyer.


