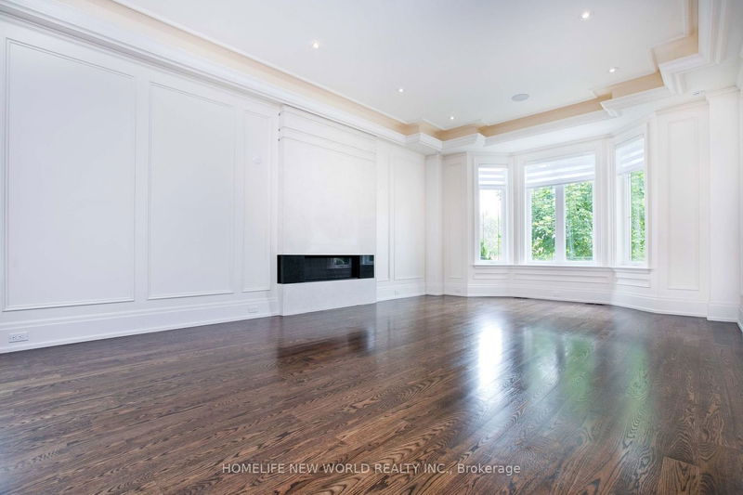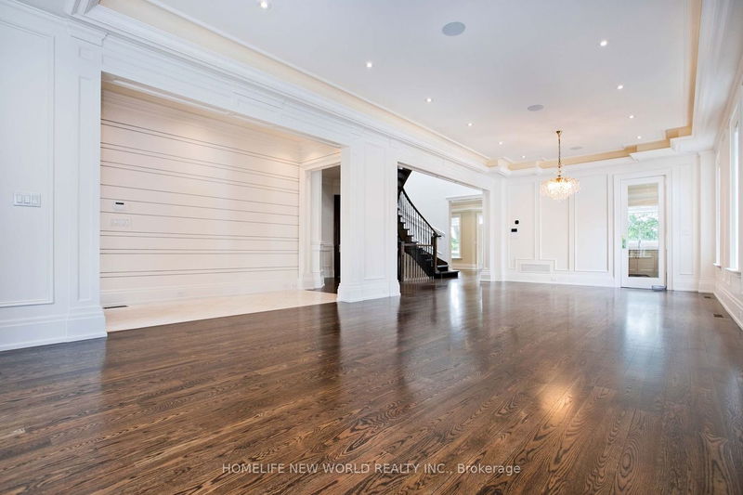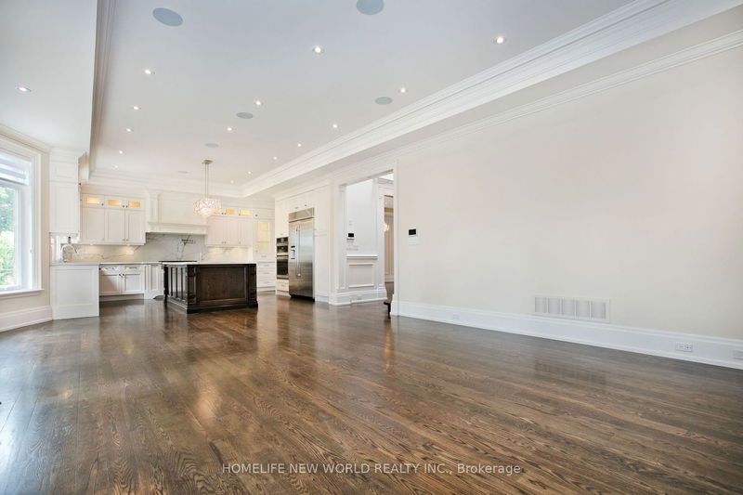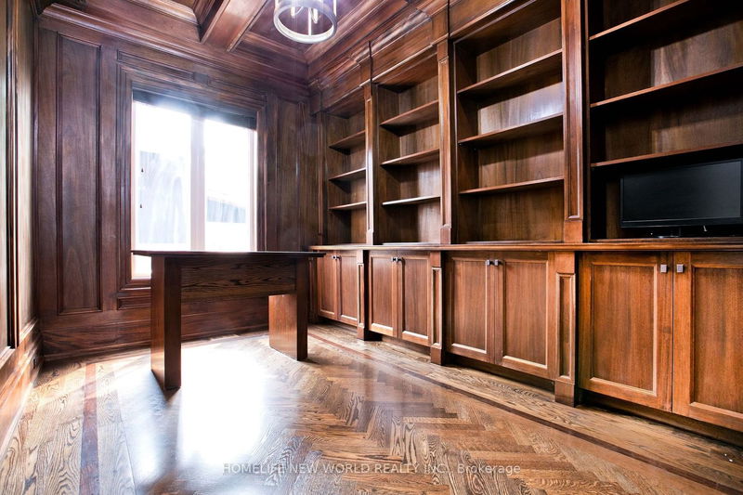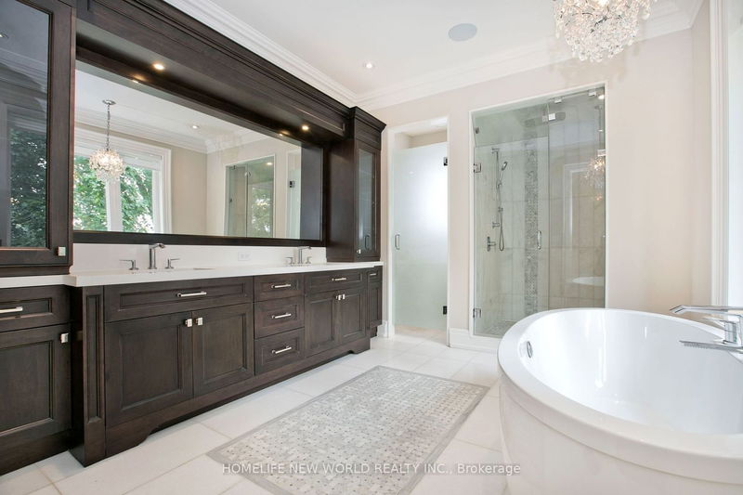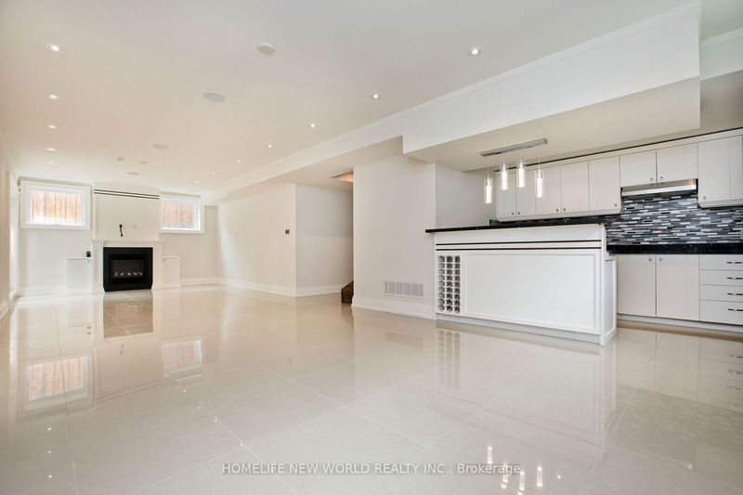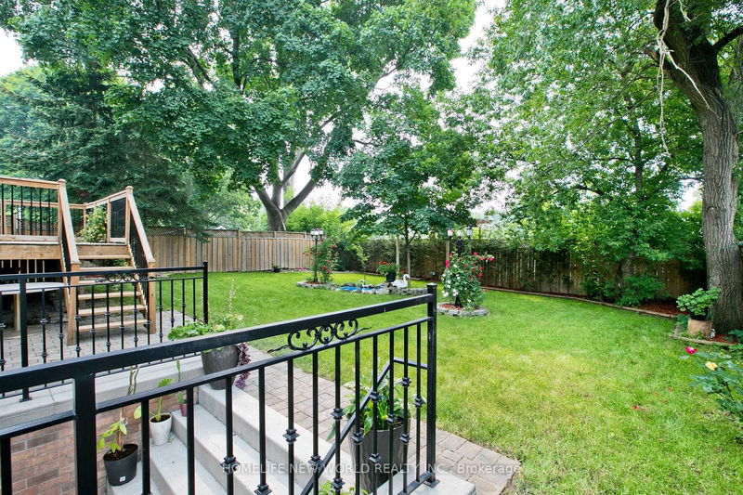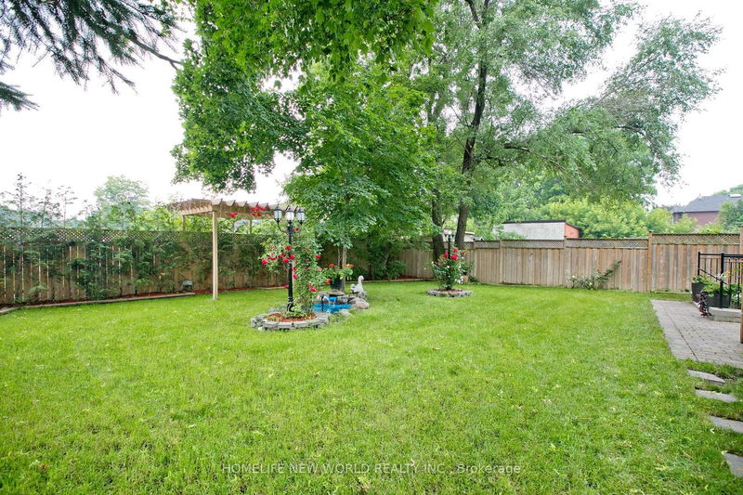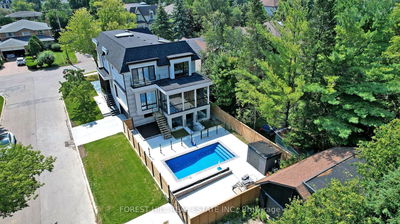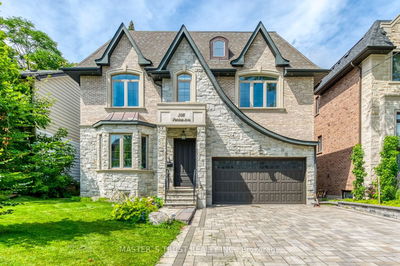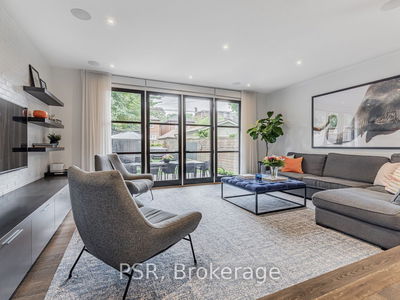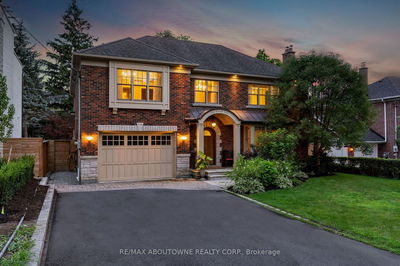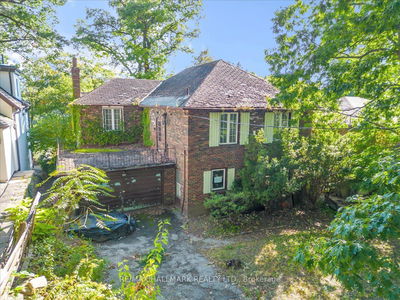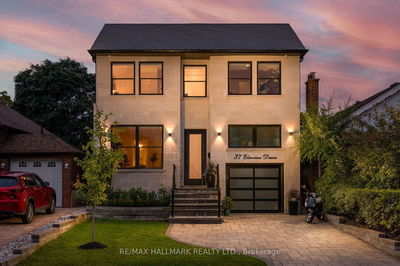Beautifully Designed, Expertly Crafted, Stylish Custom Home, Open Concept ,Luxurious 4+2 Br W/6 Bathrooms. Apx Age 6 Years , Nestled In Great Location In Heart Of Willowdale West Area With Apx 4500 +1800 Sq.Ft Of Elegant Living Space,Kitchen W Lrg Brkst Area & Huge Island & Top Of The Line Jen-Air Appliances* Family Room With Fireplace Overlooking Back Yard,Large Rec Rm W/Fireplace&Wine Cellar,Basment with 2 bedrooms and Own Kitchen & Lundry As a 2 Bedroom's Apartment with Sep Entrance, Steps Away From Yonge St & Finch T.T.C/Subway, All Amenities And Best Schools, Oak Hardwood Flr Thru-Out Main&2nd Flr & Fireplace Mantel, Minimalist Design Baseboard&Casing & Wall Paneling, Large Size Windowd,Solid Tall Doors,Led Potlights, Coffered Ceiling &Rope Lighting,Crown Moulding Throughout, &<< Open Raising Circle Stair W Huge Skylight,Oak Handrail, Breathtaking Master Bedroom And 7-Pc Heated Flr Ensuite , W/I Closet! Each Bedroom Has Own Ensuite..All Existing Window Coverings & Elfs.
부동산 특징
- 등록 날짜: Wednesday, October 04, 2023
- 가상 투어: View Virtual Tour for 343 Horsham Avenue S
- 도시: Toronto
- 이웃/동네: Willowdale West
- 중요 교차로: Finch & Senlac Rd
- 전체 주소: 343 Horsham Avenue S, Toronto, M2R 1G8, Ontario, Canada
- 거실: Gas Fireplace, Panelled, Picture Window
- 가족실: Picture Window, Gas Fireplace, Hardwood Floor
- 주방: Custom Counter, Stainless Steel Appl, Breakfast Area
- 리스팅 중개사: Homelife New World Realty Inc. - Disclaimer: The information contained in this listing has not been verified by Homelife New World Realty Inc. and should be verified by the buyer.



