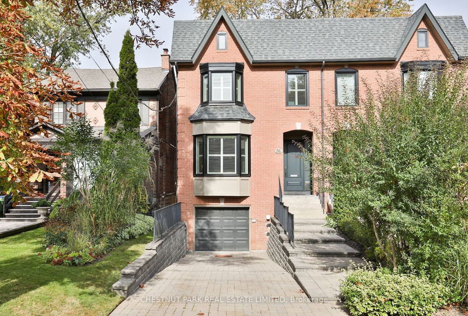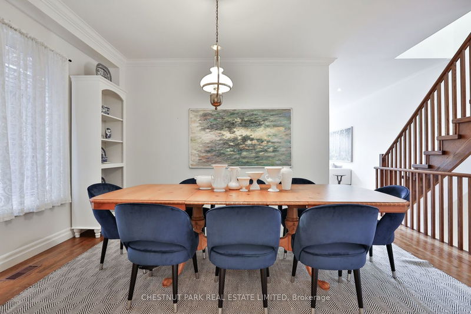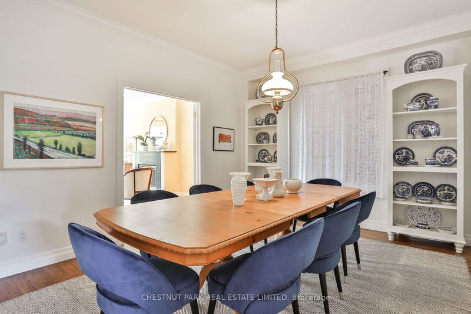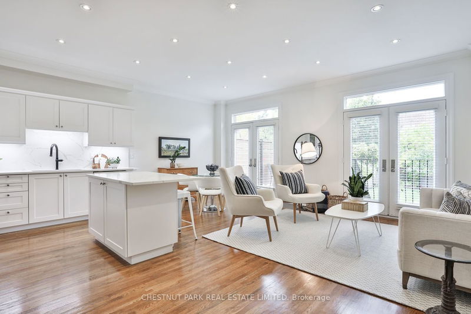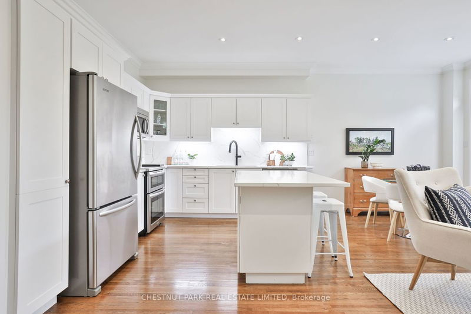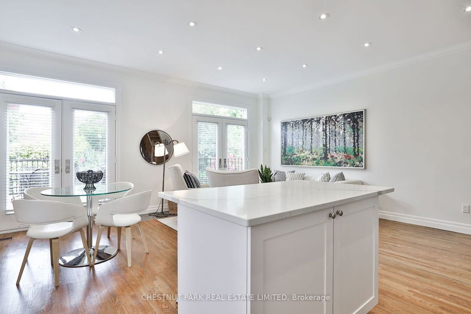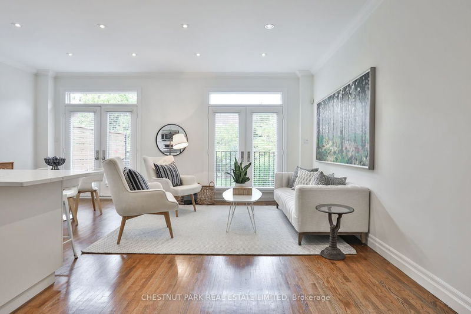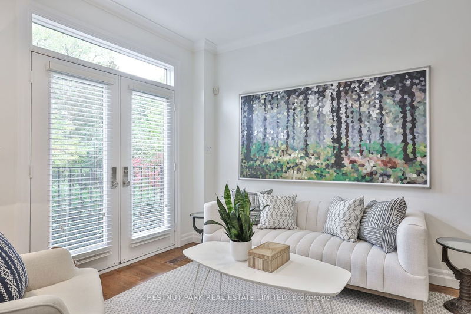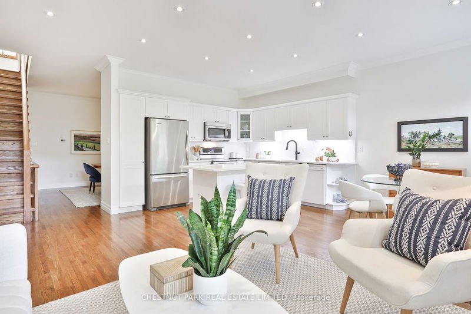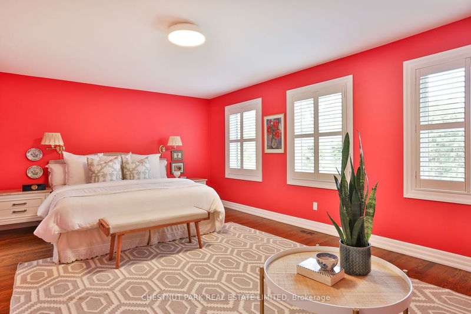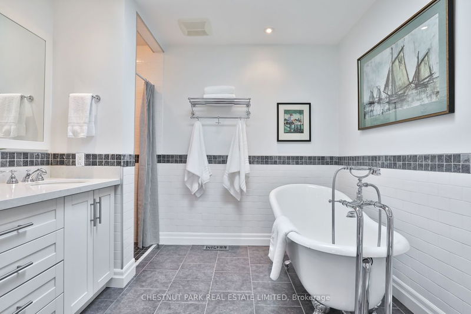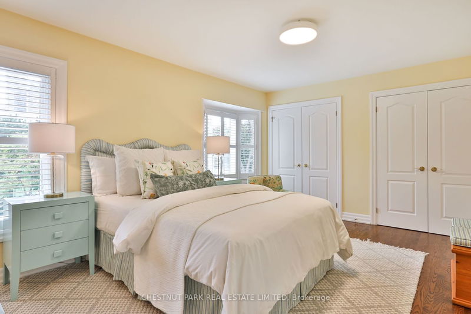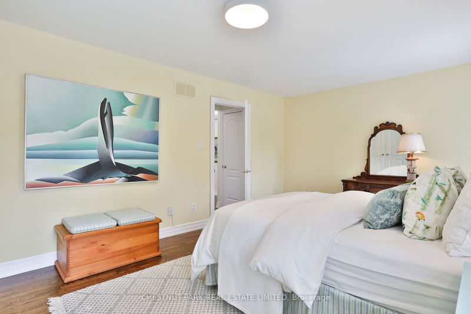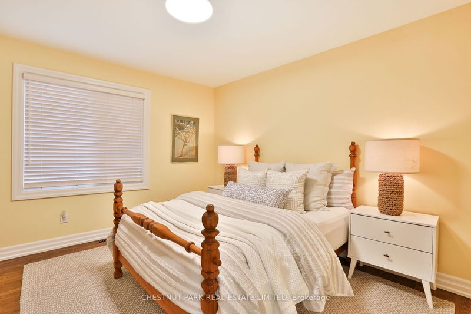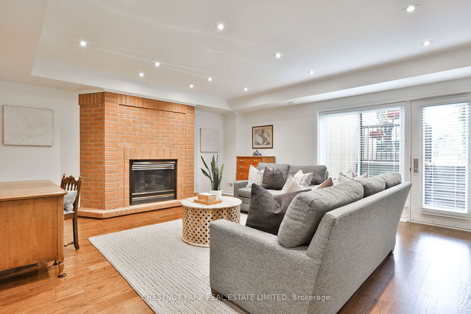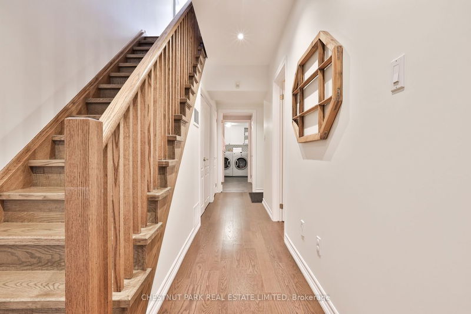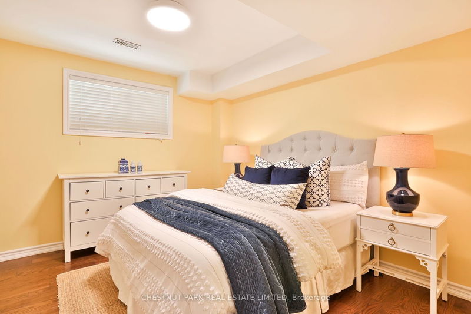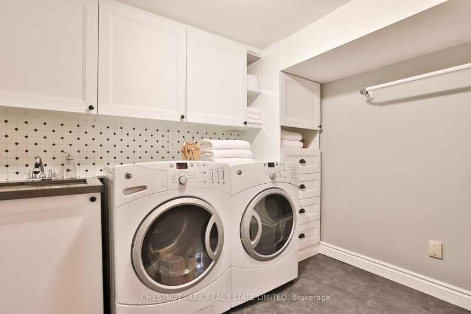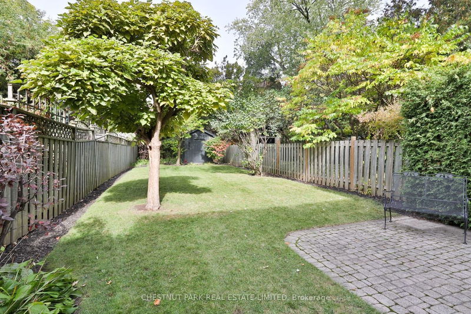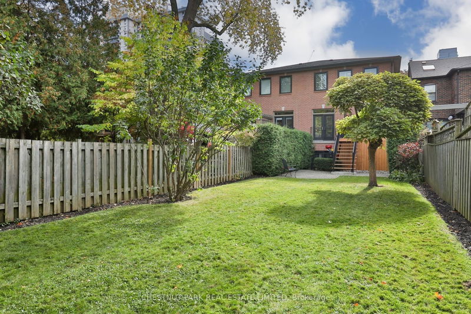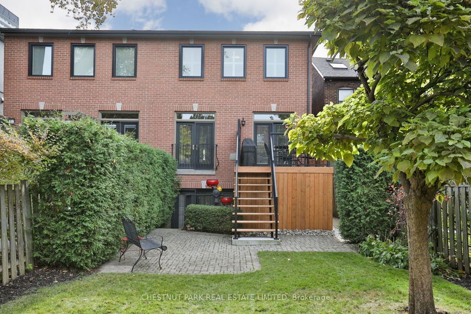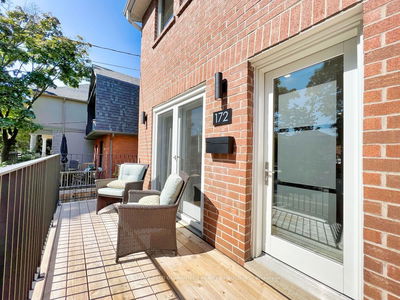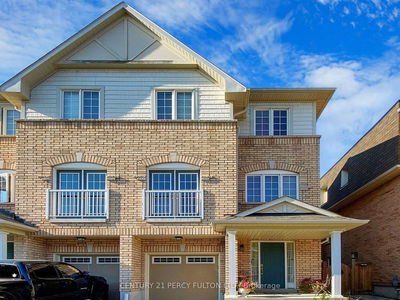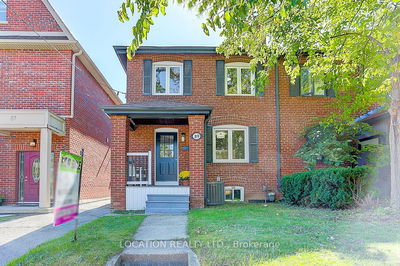Exceptionally designed and built three-bedroom semi in Sherwood Park. Deceiving in scale and absolutely perfectly maintained and improved by the current owner, this home confidently offers over 3200 square feet on three levels. Past the extra-large living formal dining rooms, the floor plan opens to the newly renovated kitchen and family room. The kitchen is outfitted with stainless steel appliances and lined with quartz countertops, including the island with breakfast bar. Adjacent to this, a fabulous sun-filled breakfast room and family room can both quickly access the new cedar deck from the walk-out. On the second floor, three large bedrooms await including the oversized primary suite with his/her closets and a fabulous 5-pc ensuite bath. Two other bedrooms access a separate (and reno'd) 4-pc bathroom. Walk-out from basement to both the built-in garage as well the deep garden enjoyed on this 197 foot lot. A very long list of upgrades to review. Open October 28/29 weekend 2-4pm.
부동산 특징
- 등록 날짜: Monday, October 23, 2023
- 가상 투어: View Virtual Tour for 56 Keewatin Avenue
- 도시: Toronto
- 이웃/동네: Mount Pleasant East
- 중요 교차로: Keewatin Ave./Yonge St.
- 전체 주소: 56 Keewatin Avenue, Toronto, M4P 1Z8, Ontario, Canada
- 거실: Gas Fireplace, Bay Window, Hardwood Floor
- 주방: Renovated, Centre Island, Stainless Steel Appl
- 가족실: O/Looks Backyard, Combined W/주방, Hardwood Floor
- 리스팅 중개사: Chestnut Park Real Estate Limited - Disclaimer: The information contained in this listing has not been verified by Chestnut Park Real Estate Limited and should be verified by the buyer.

