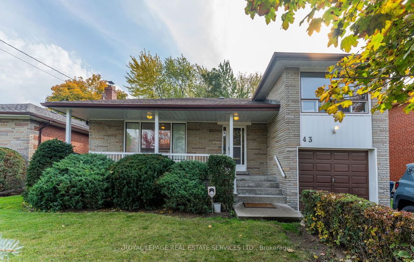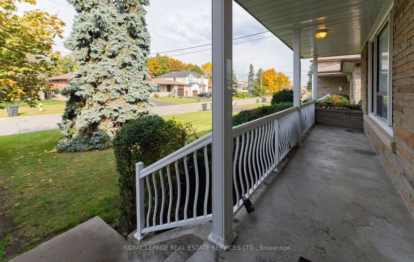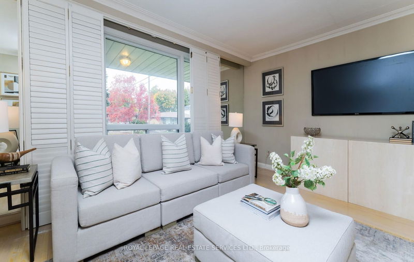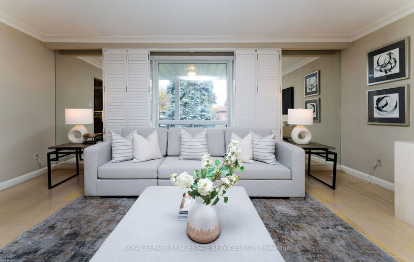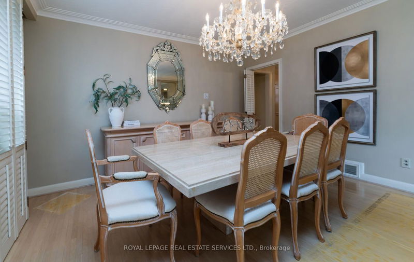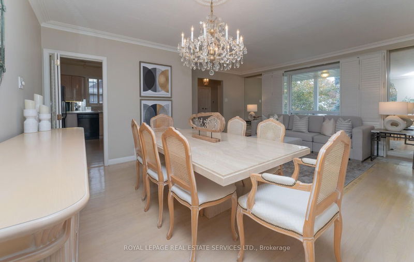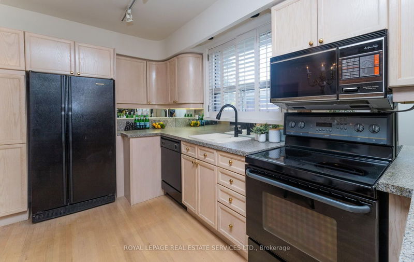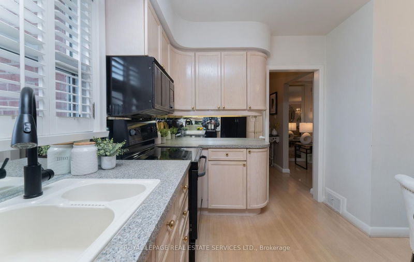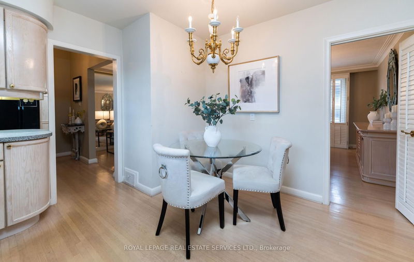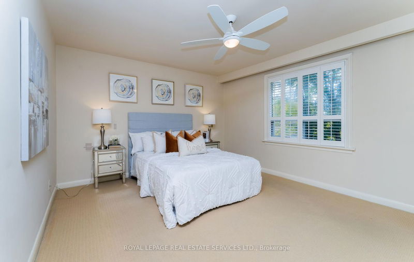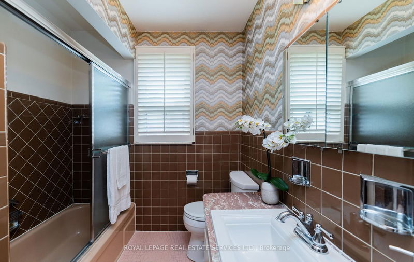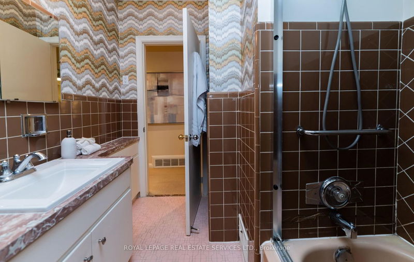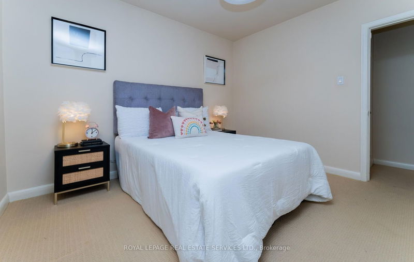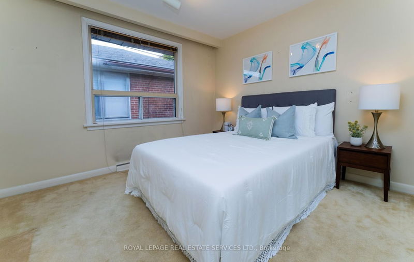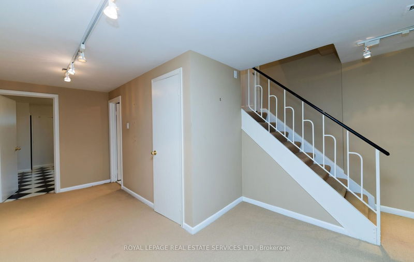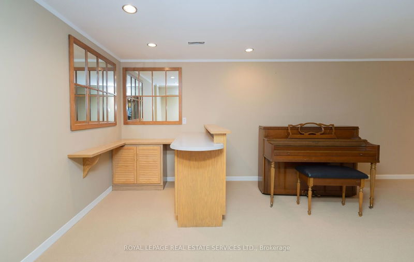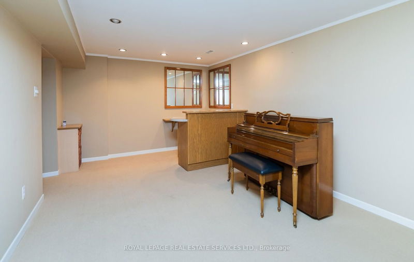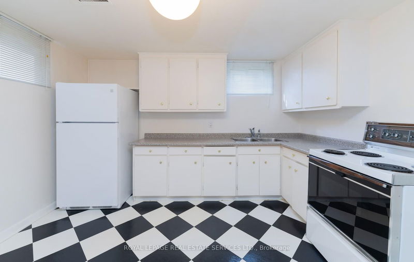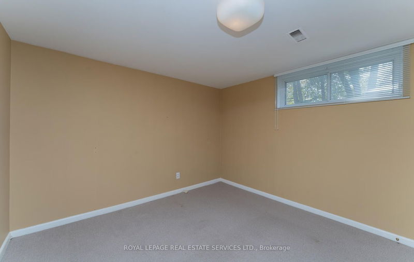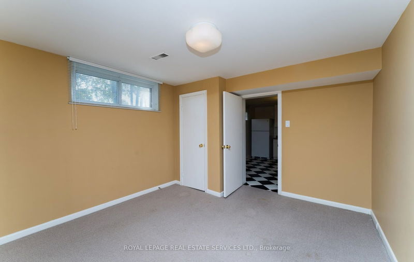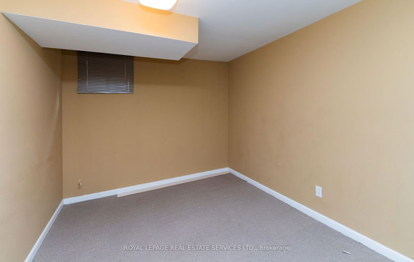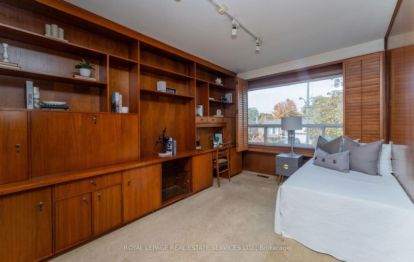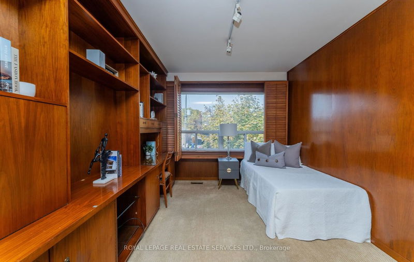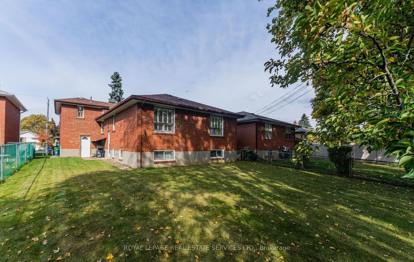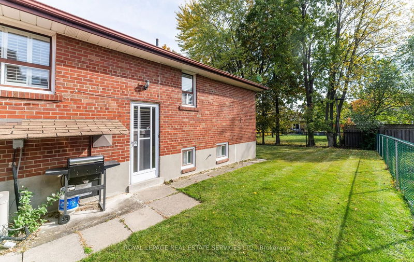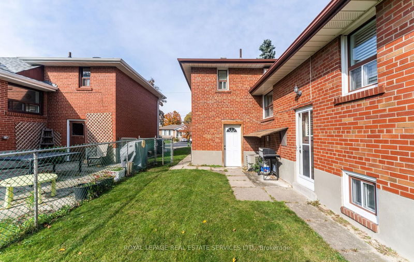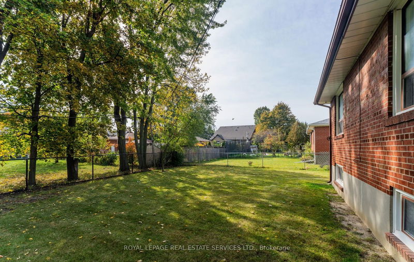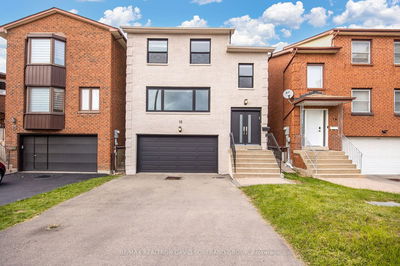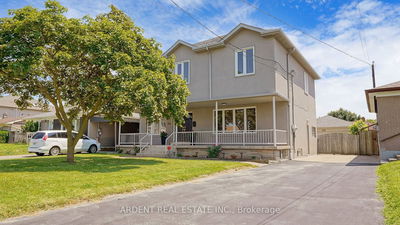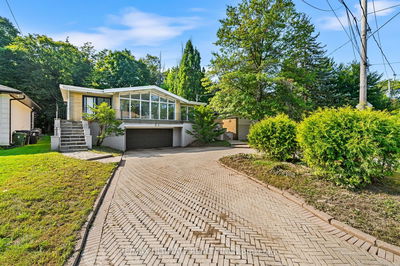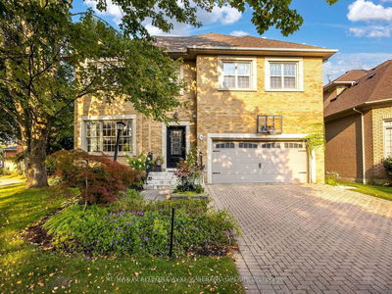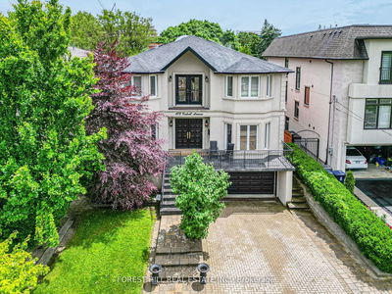Well-Maintained Raised Bungalow, 4+2 Bedrm, 3 Bathrm, 2 Full Kitchens. Lge Premium Lot 50x120.07 Ft. Main Floor Eat-In Kitchen, Abundant Storage Cabinets, Oversized Open-Concept Living / Dining Area, Blond Hardwood Floors. Fully Finished Basement, Separate Entrance, 2nd Eat-In Kitchen, 2 Bedrm, 3-Pc Bathrm, Perfect As In-Law Suite, Apartment, Or Nanny Suite. Opportunity For Rental Income Or Multiple Families. Lower Family Room, Wood Fireplace, Above-Grade Windows, Ensuring Cozy Atmosphere. Private Fenced Backyard Space For Growing Vegetables, Creating Flower Garden, Or Installing Pool. Property Front Graced By Fully Covered Veranda, Reflecting Pride Of Ownership Both Inside & Out. Attached Single-Car Garage, Ample Driveway Space. Conveniently Located Close To Subway, HWYs, Neighbourhood Parks, Irving Chapley Community Centre, Top-Rated Schools: Wilmington Elementary School, Charles H. Best Junior Middle School, William L. Mckenzie Collegiate Institute, And Saint Robert Catholic School.
부동산 특징
- 등록 날짜: Wednesday, October 25, 2023
- 가상 투어: View Virtual Tour for 43 Barksdale Avenue
- 도시: Toronto
- 이웃/동네: Bathurst Manor
- 중요 교차로: Bathurst & Sheppard
- 거실: Hardwood Floor, Crown Moulding, Large Window
- 주방: Hardwood Floor, Eat-In Kitchen, Window
- 가족실: Broadloom, Fireplace, Above Grade Window
- 주방: Tile Floor, Eat-In Kitchen, Above Grade Window
- 리스팅 중개사: Royal Lepage Real Estate Services Ltd. - Disclaimer: The information contained in this listing has not been verified by Royal Lepage Real Estate Services Ltd. and should be verified by the buyer.

