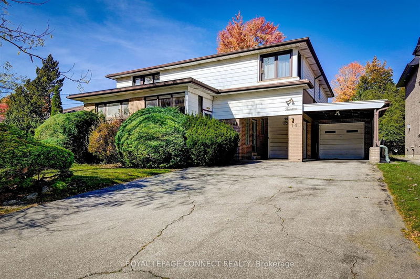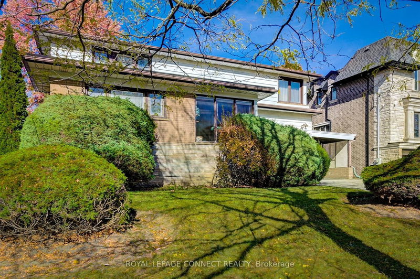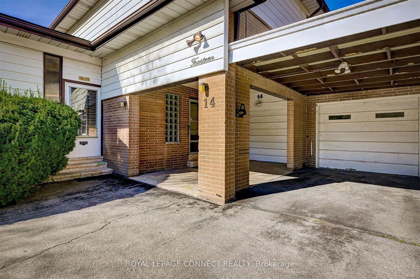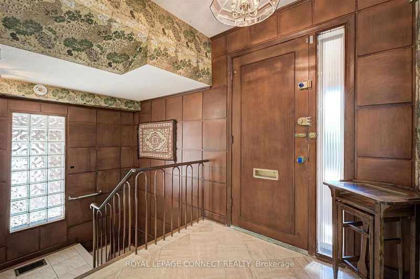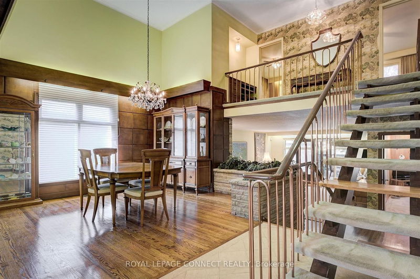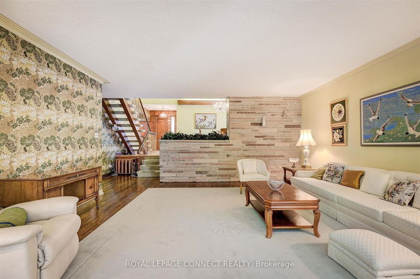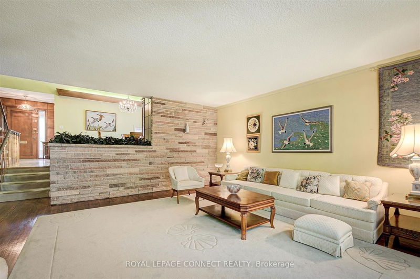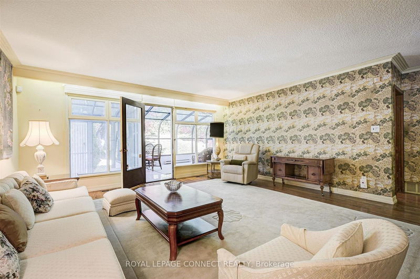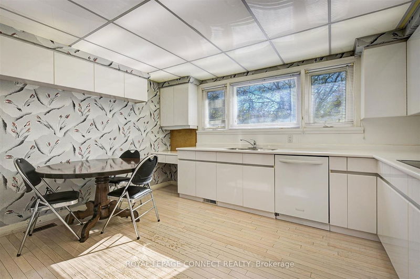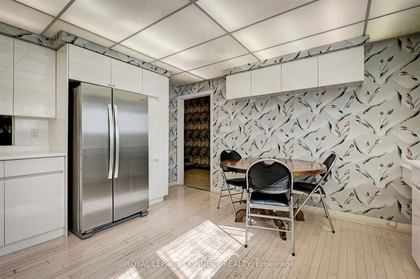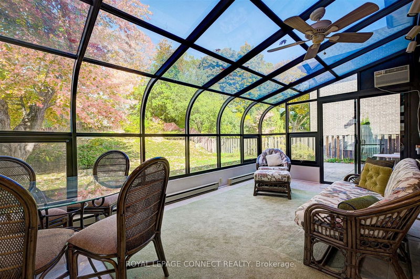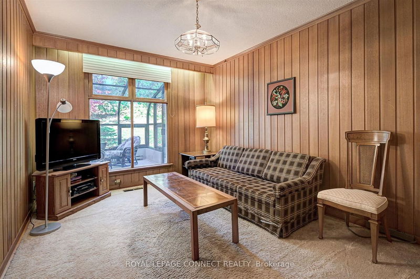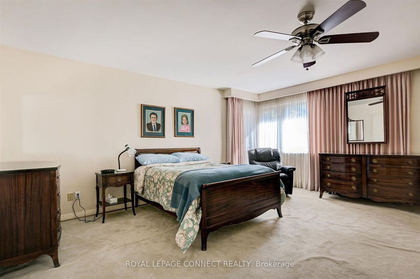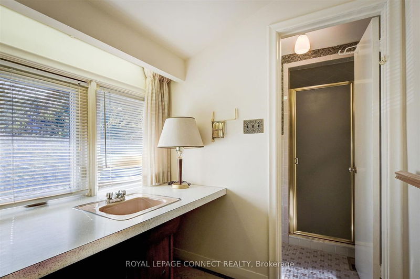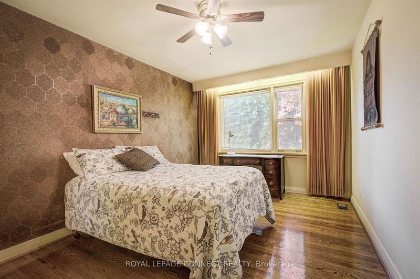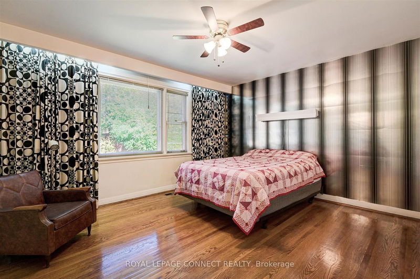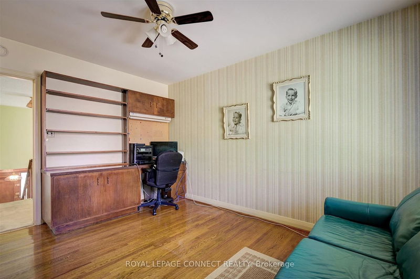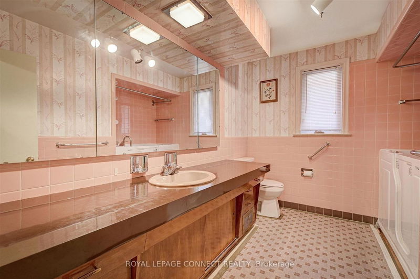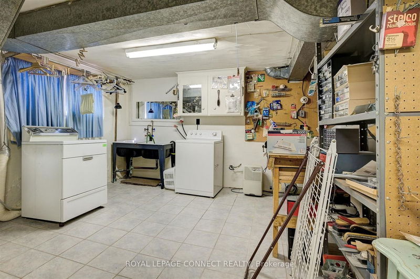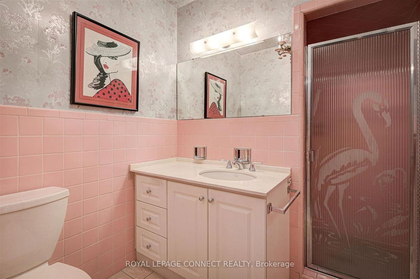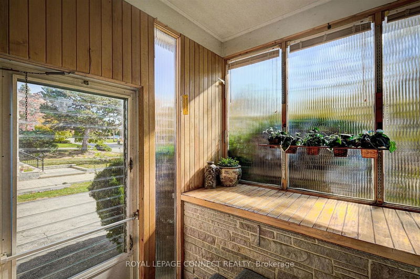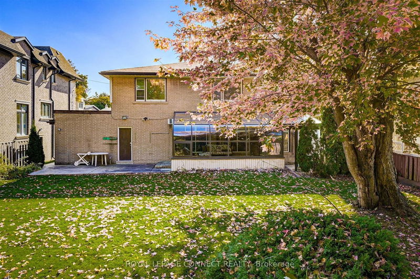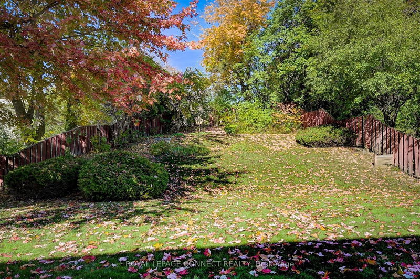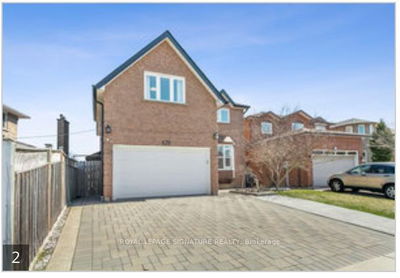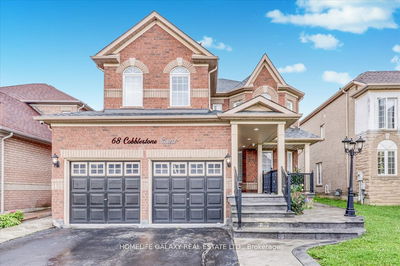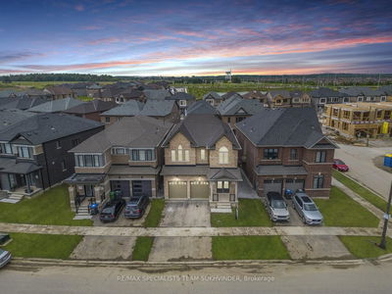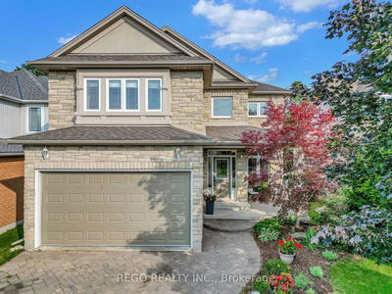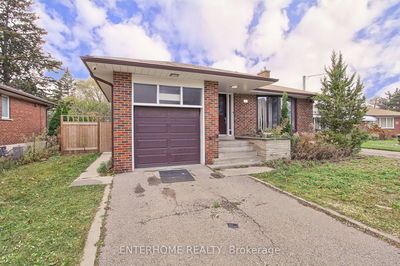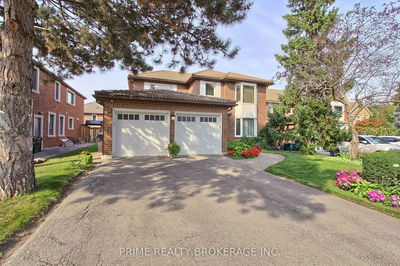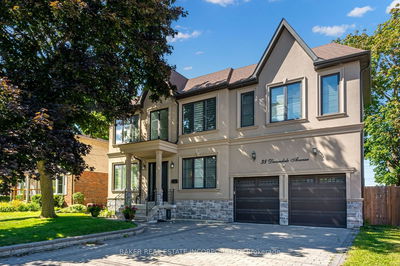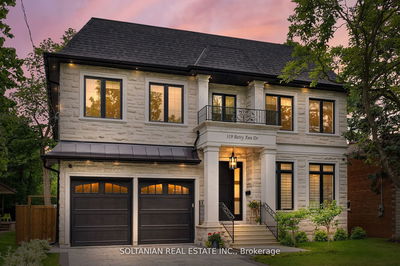Huge Mid-Century 5+1 bedroom Executive Home. This sprawling home is on a large beautiful lot (60 x153) at the end of a quiet crescent. Influenced by the Don Ravine system, this upscale neighbourhood is filled with executive homes on premium lots. 5 + bedrooms , 3 baths, sunroom, a double garage, double carports and parking for 10 cars gives you a sense of just how large this home is. The mid century architectural features of this home are still preserved, including a 16 ' cathedral ceiling, original wood and stonework. The layout is fantastic. A wonderful home for you to raise your family, as it was for the previous owner of 50+ years.
부동산 특징
- 등록 날짜: Thursday, October 26, 2023
- 가상 투어: View Virtual Tour for 14 Hearthstone Crescent
- 도시: Toronto
- 이웃/동네: Westminster-Branson
- 전체 주소: 14 Hearthstone Crescent, Toronto, M2R 1G3, Ontario, Canada
- 거실: Hardwood Floor, W/O To Sunroom
- 주방: Hardwood Floor, South View
- 리스팅 중개사: Royal Lepage Connect Realty - Disclaimer: The information contained in this listing has not been verified by Royal Lepage Connect Realty and should be verified by the buyer.

