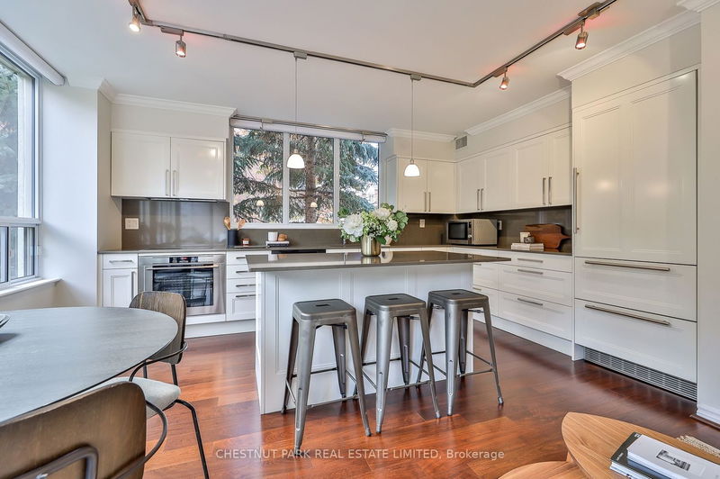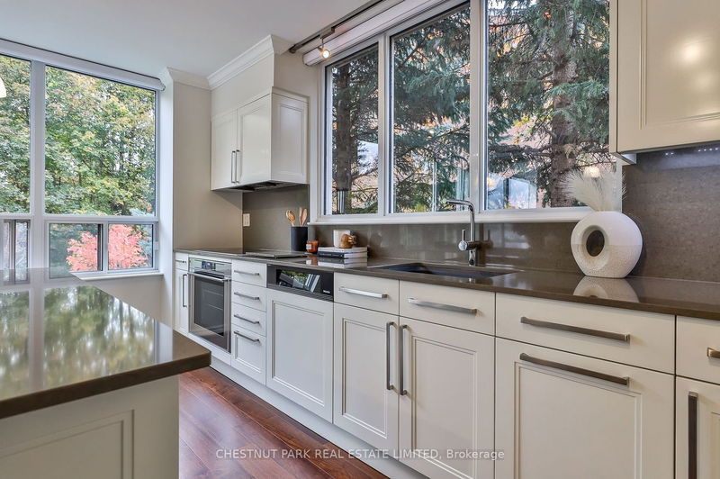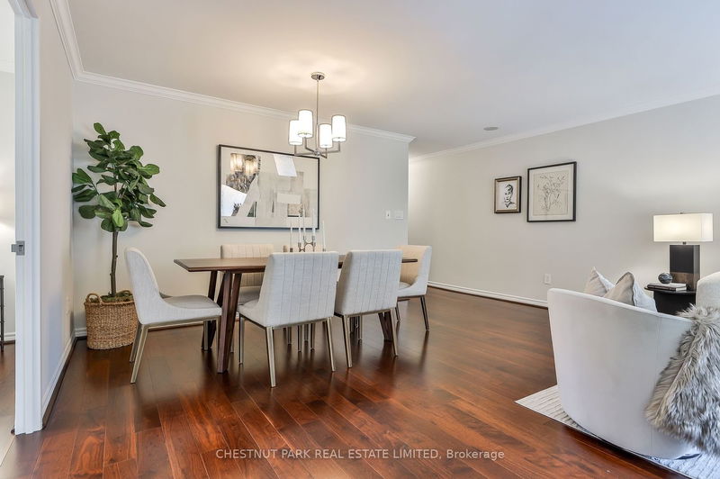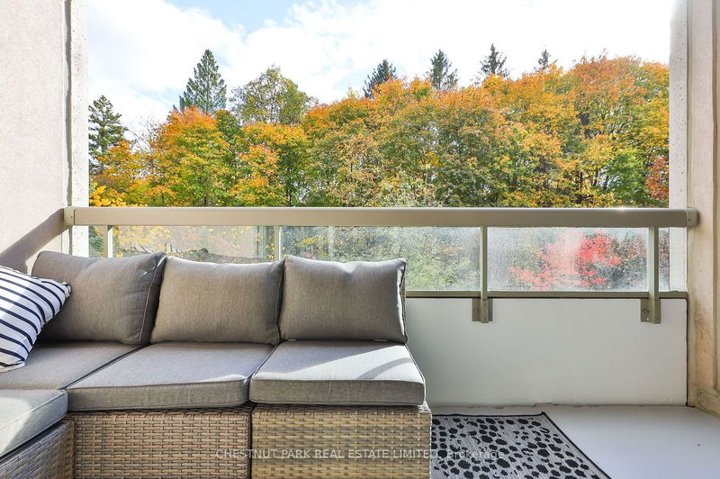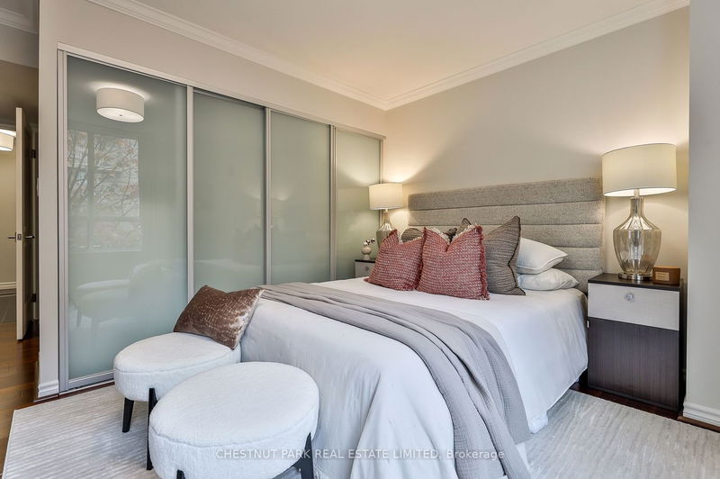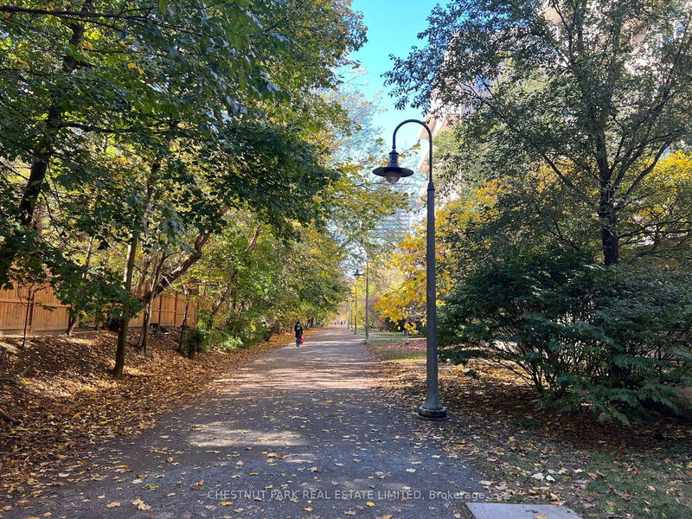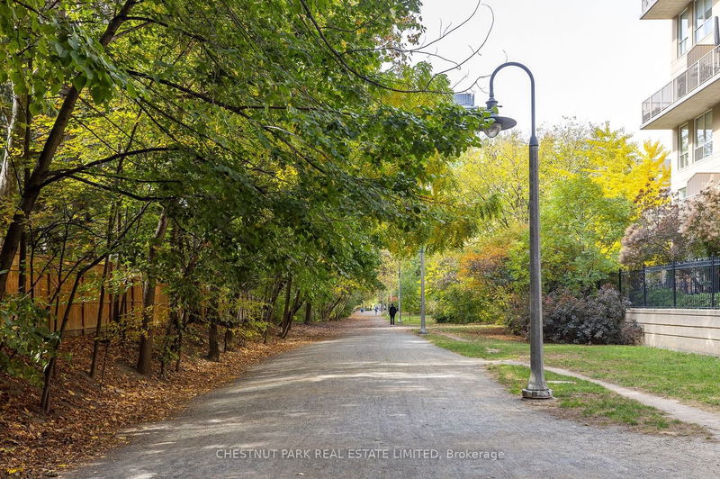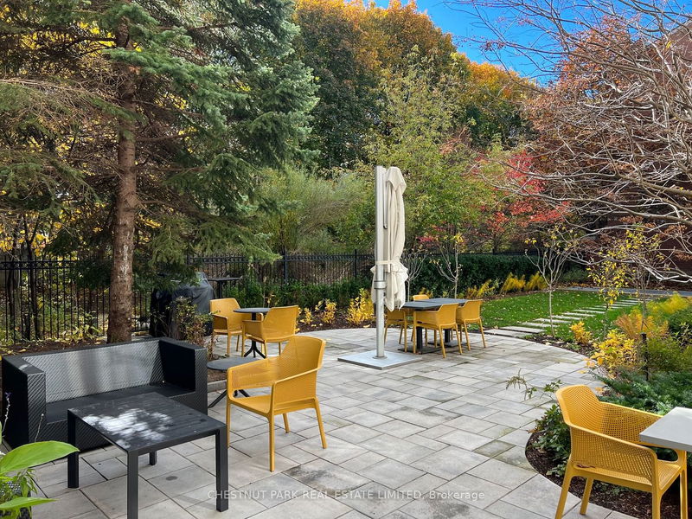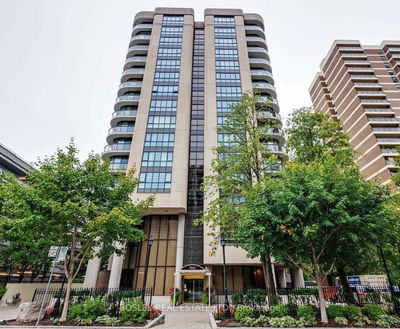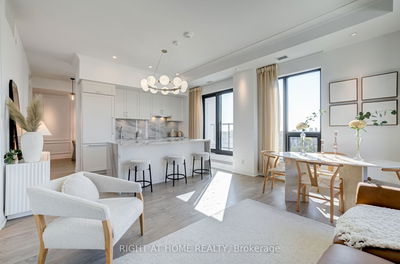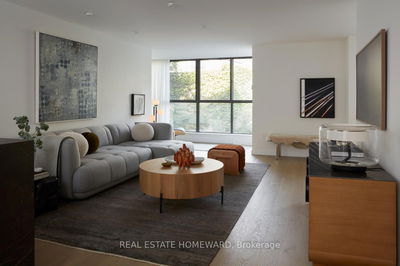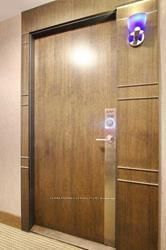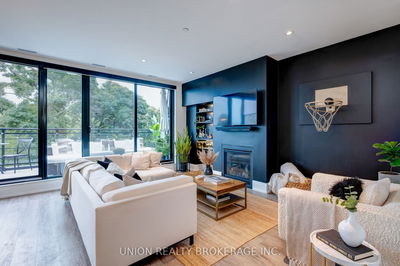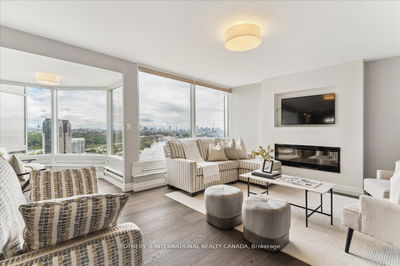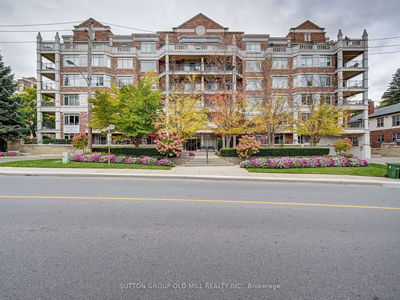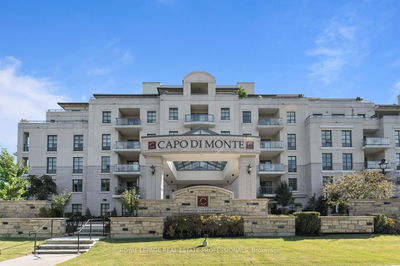Stunning, completely renovated and meticulously maintained spacious 2 bedrooms, 2 full bathrooms bright south-west corner suite featuring gorgeous treed views overlooking protected green space. 1222 sf plus south facing balcony W/2 walk-outs. Gorgeous hardwood floors, smooth ceilings W/crown moulding, high end Hunter Douglas dual blind remote controlled window covs, upgraded light fixtures on dimmer switches, solid core doors, freshly painted. The gorgeous Downsview kitchen with wrap around south and west windows features Cambria quartz counters and backsplash, centre island W/added storage space + breakfast bar, fully-integrated Liebherr fridge/freezer, AEG oven W/induction cooktop, Sirius range hood and Miele dishwasher. Spacious living and dining room W/south views. Primary bedroom W/2 triple door closets, a B/I desk, and a spa like 3-piece ensuite W/heated floors. 2nd bdrm W/triple door closet. 3-piece main bath. Miele washer & dryer. 2 lockers. Pet friendly. Electric BBQ allowed.
부동산 특징
- 등록 날짜: Thursday, November 02, 2023
- 가상 투어: View Virtual Tour for 216-195 Merton Street
- 도시: Toronto
- 이웃/동네: Mount Pleasant West
- 전체 주소: 216-195 Merton Street, Toronto, M4S 3H6, Ontario, Canada
- 거실: Hardwood Floor, W/O To Balcony, South View
- 주방: Hardwood Floor, Centre Island, W/O To Balcony
- 리스팅 중개사: Chestnut Park Real Estate Limited - Disclaimer: The information contained in this listing has not been verified by Chestnut Park Real Estate Limited and should be verified by the buyer.





