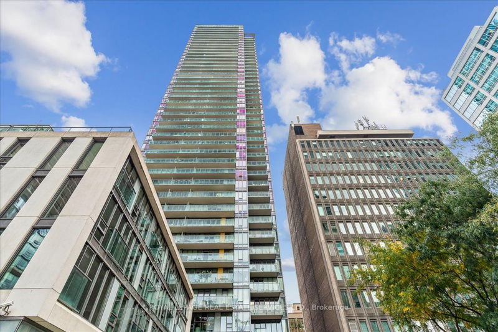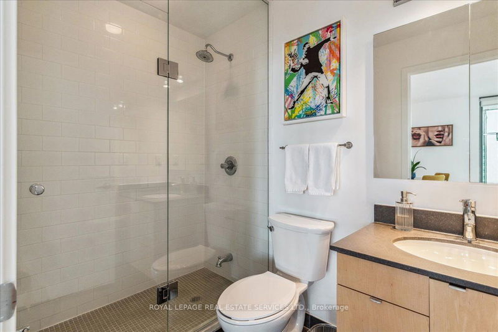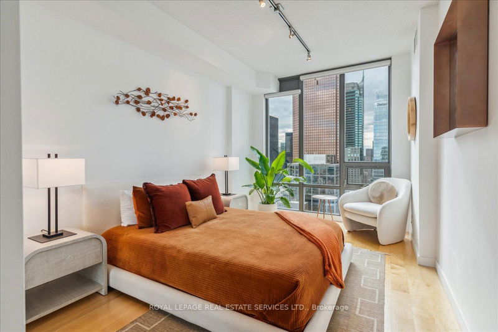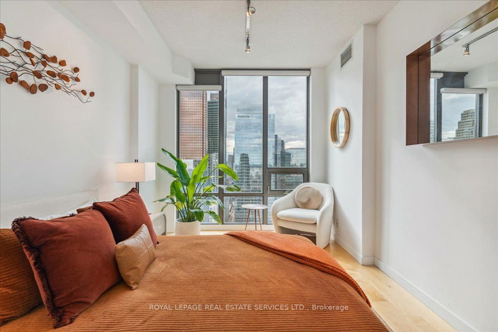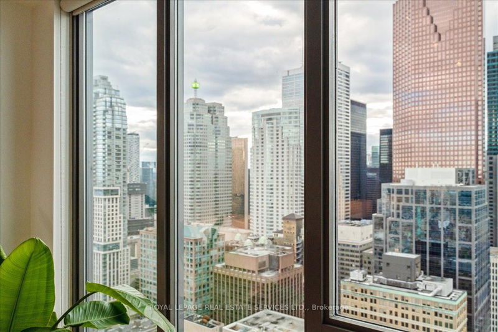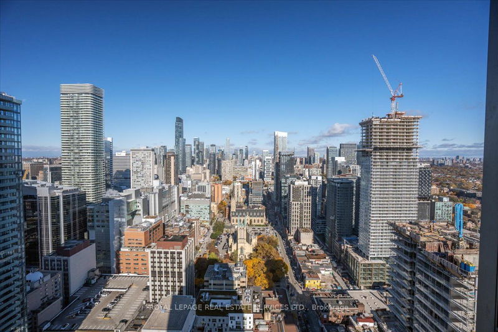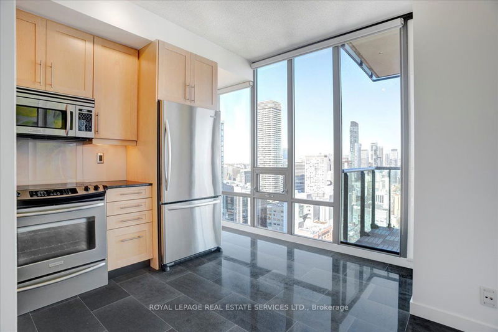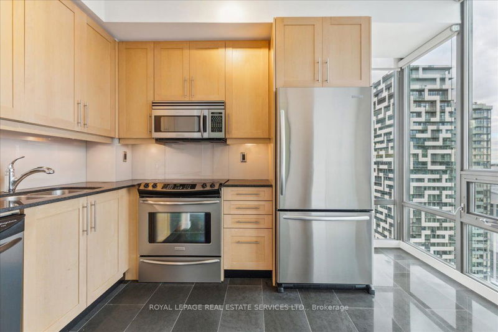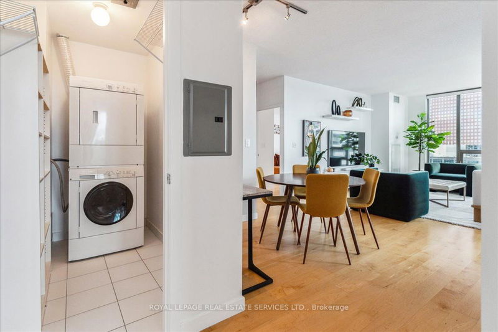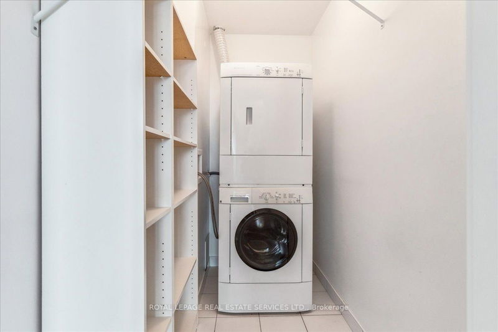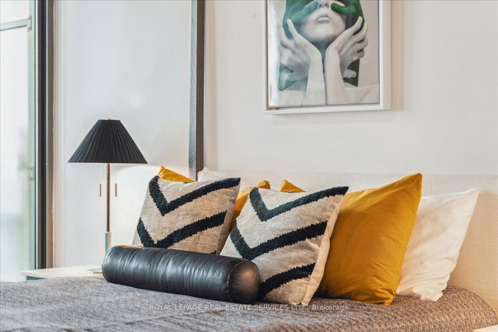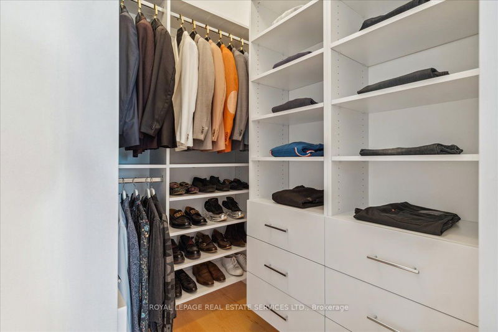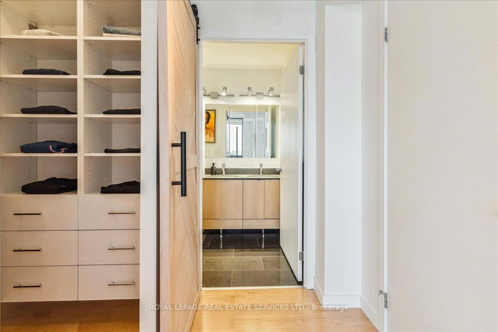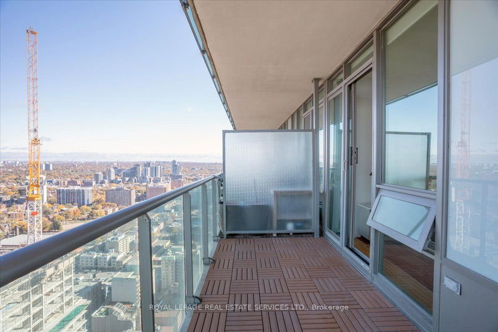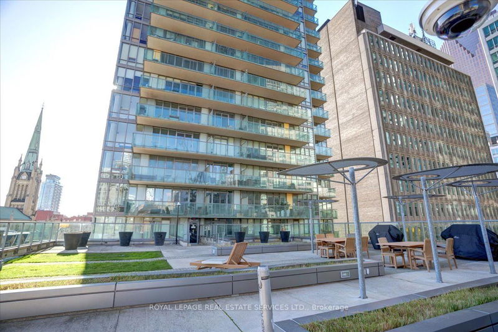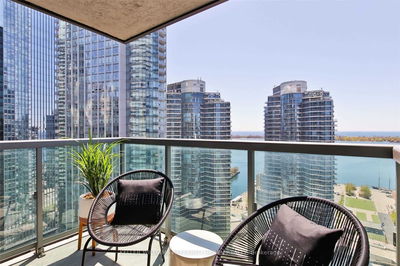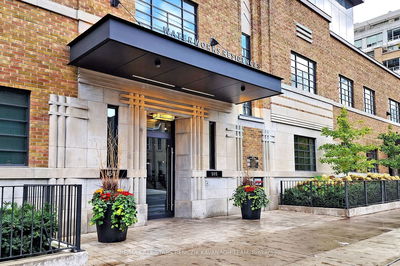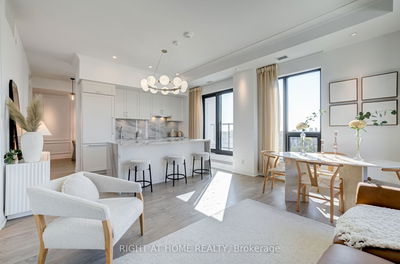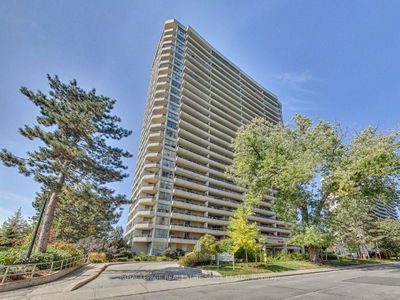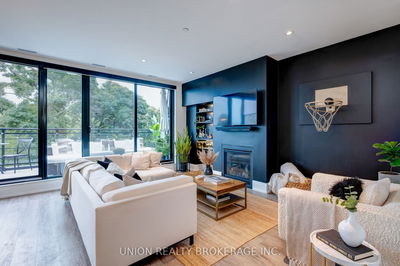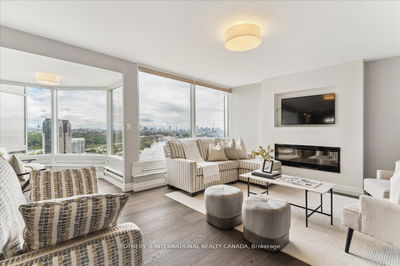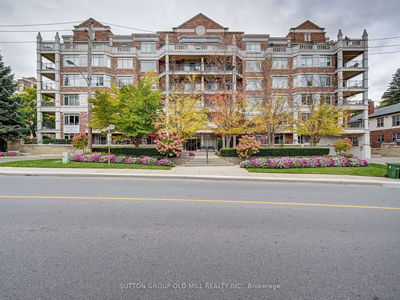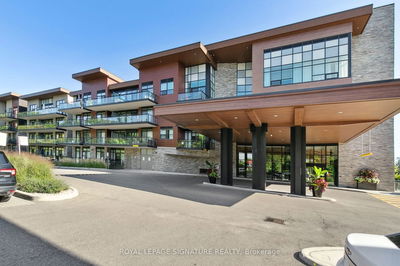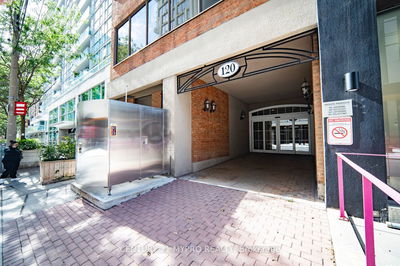Experience Luxury On The 41st Floor, Nestled Between Toronto's Financial & Esplanade Districts. This Sub-Penthouse Offers A Fantastic Floor Plan With Split Bedrooms & A Large Secluded Kitchen. 9-Foot Ceilings, North West Corner With Awe-Inspiring, Breathtaking Skyline City Views At ALL Hours Of The Day. Must See For Yourself. This Glamorous Condo Features 2 Bedrooms, 2 Bathrooms, 2 Lockers (One Oversized), 2 Large Balconies (Accessible From Primary Bedroom & Living Room With Gas BBQ Hookup For Year Around Enjoyment). Prime Parking Spot Near Elevators On P1 With Designated Bike Rack Storage. Primary Bedroom Suite Has A Functional Walk-In Closet With Built-Ins & A Bathroom Ensuite With Double Vanity Jetted Tub. Main 3-Piece Bathroom Has A Stand-Up Shower. The Laundry Room Offers Extra Space For Storage. Lockers Are Level B 79B & Level B 201B
부동산 특징
- 등록 날짜: Friday, November 03, 2023
- 가상 투어: View Virtual Tour for 4102-33 Lombard Street
- 도시: Toronto
- 이웃/동네: Church-Yonge Corridor
- 전체 주소: 4102-33 Lombard Street, Toronto, M5C 3H8, Ontario, Canada
- 거실: Hardwood Floor, Window Flr To Ceil
- 주방: Stainless Steel Appl, Stone Counter, Stone Floor
- 리스팅 중개사: Royal Lepage Real Estate Services Ltd. - Disclaimer: The information contained in this listing has not been verified by Royal Lepage Real Estate Services Ltd. and should be verified by the buyer.

