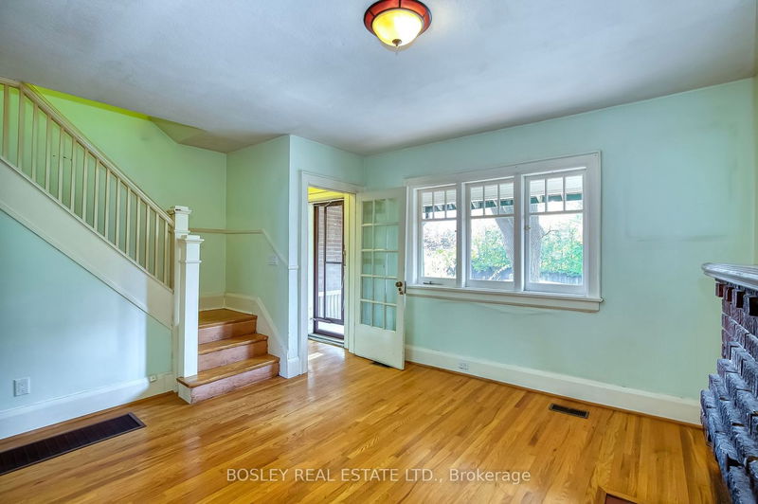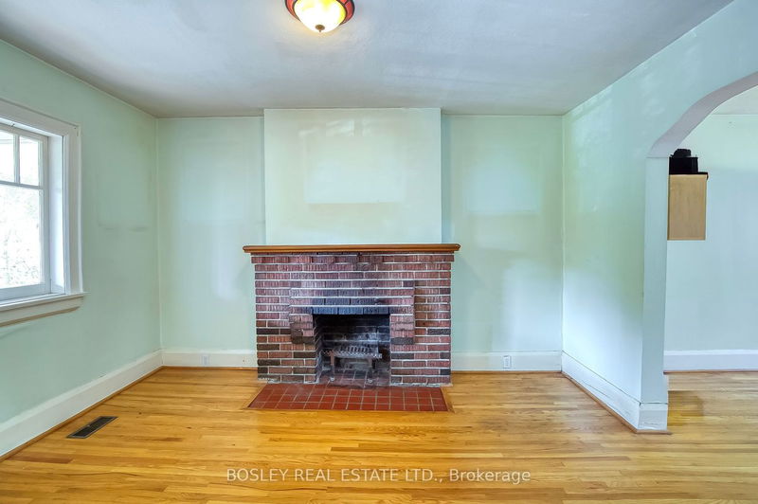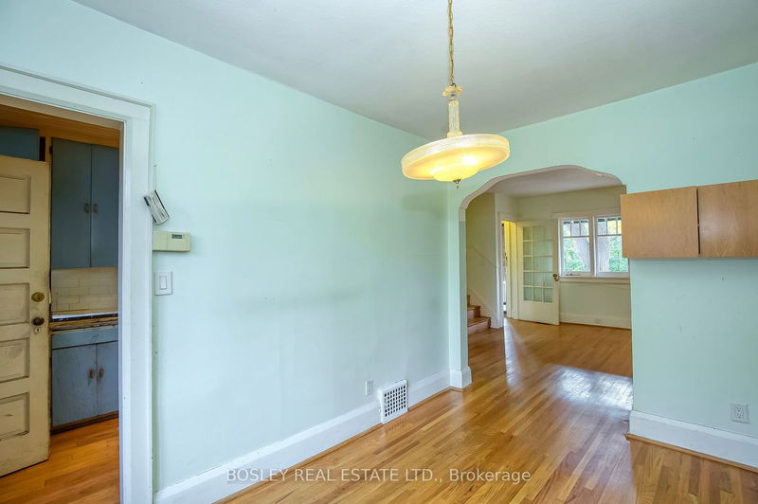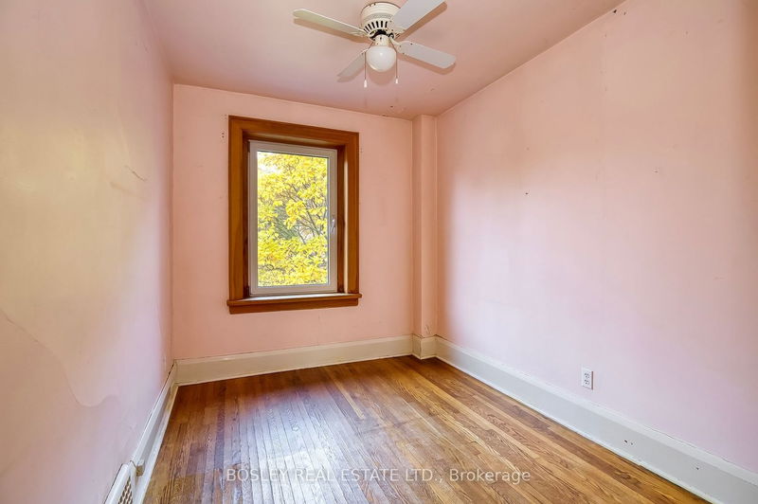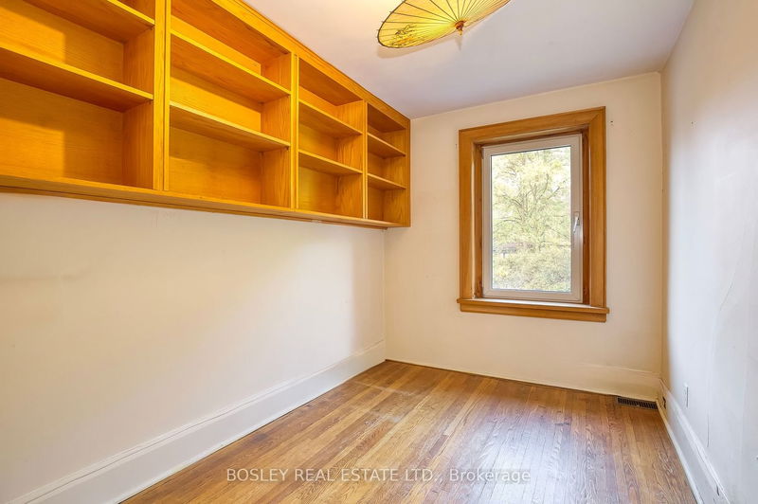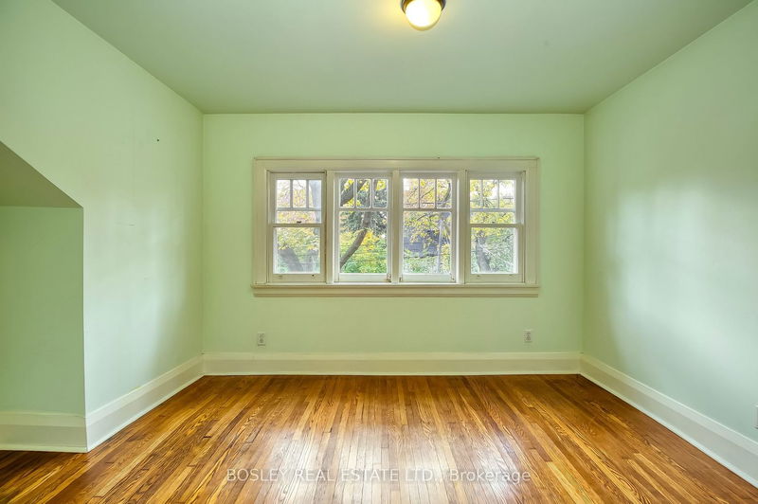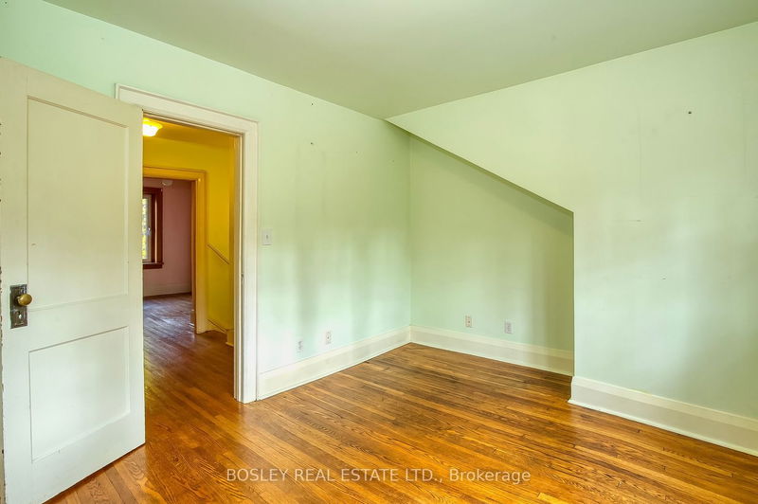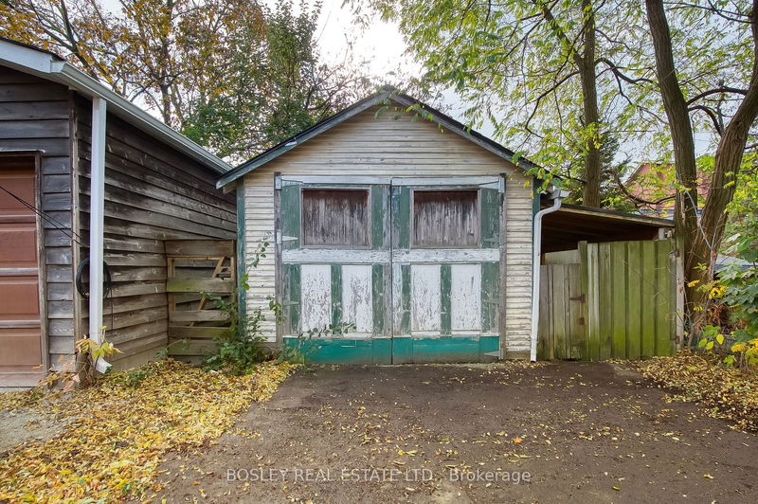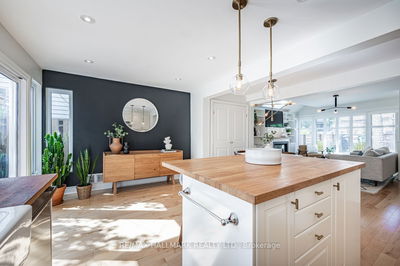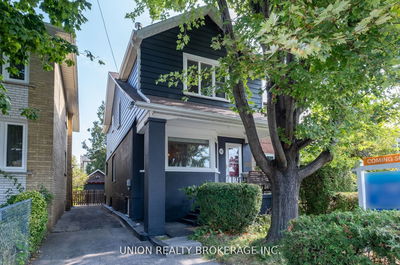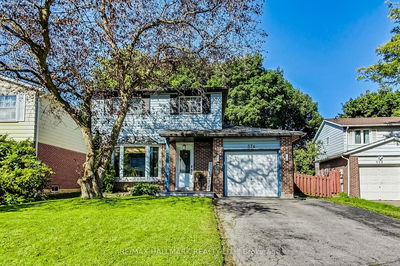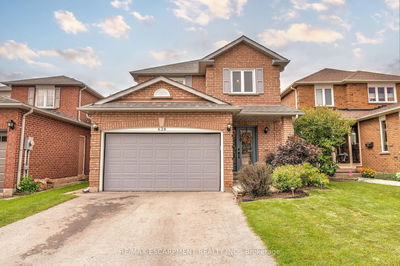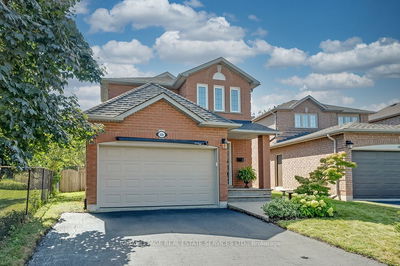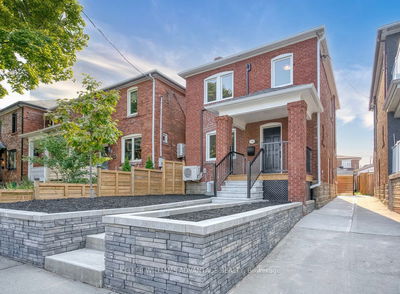Fabulous 2-storey detached Wychwood home filled with original character and amazing potential. Cozy covered front porch; large principal rooms; living room with a wood-burning fireplace and a charming archway; three bedrooms; one 4-piece bath; plenty of north and south-facing windows; and a large leafy backyard. The unfinished basement has high ceilings and could easily be transformed into additional living space. Detached 1-car garage and 1 additional parking spot in front of the garage. Located moments away from transit, schools, parks, and trendy shops and restaurants along St Clair Ave.
부동산 특징
- 등록 날짜: Monday, November 06, 2023
- 가상 투어: View Virtual Tour for 44A Alcina Avenue
- 도시: Toronto
- 이웃/동네: Wychwood
- 전체 주소: 44A Alcina Avenue, Toronto, M6G 2E8, Ontario, Canada
- 거실: Window, Hardwood Floor, Fireplace
- 주방: Main
- 리스팅 중개사: Bosley Real Estate Ltd. - Disclaimer: The information contained in this listing has not been verified by Bosley Real Estate Ltd. and should be verified by the buyer.






