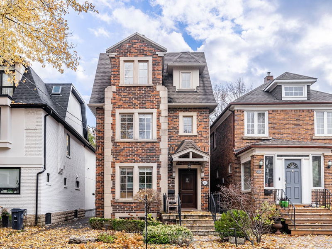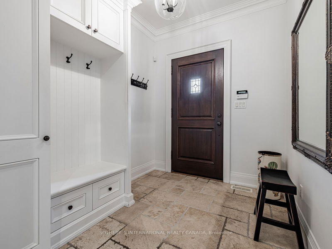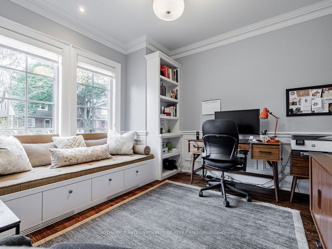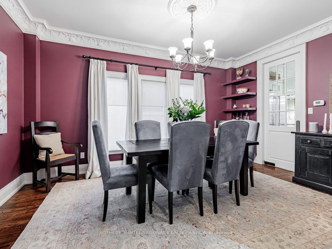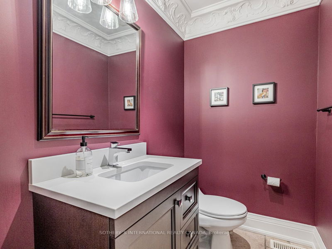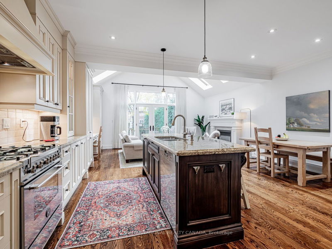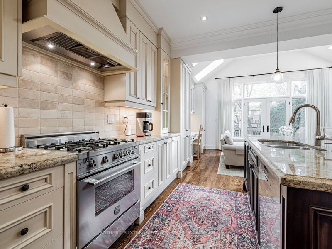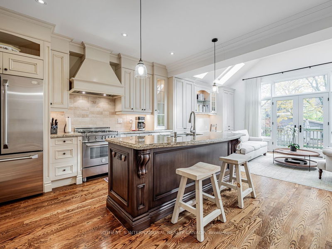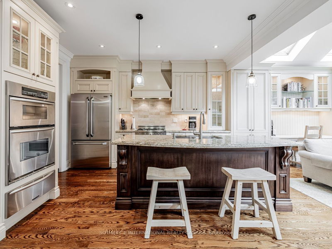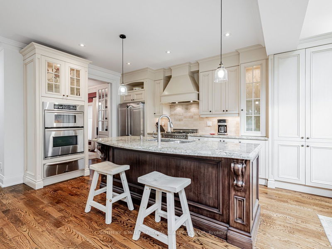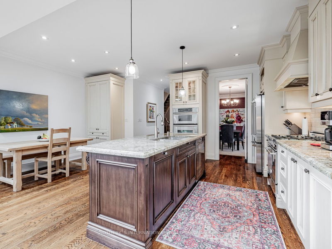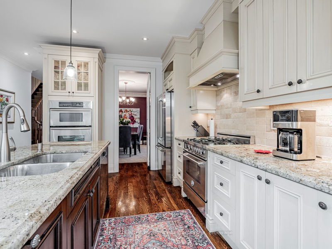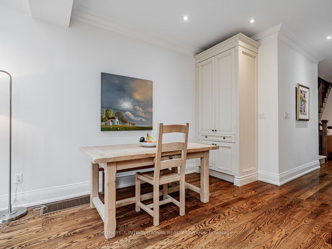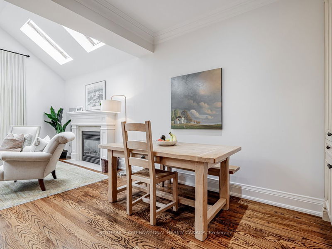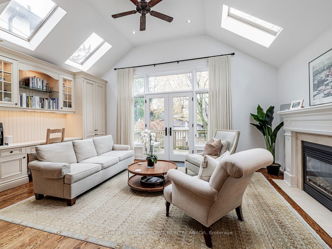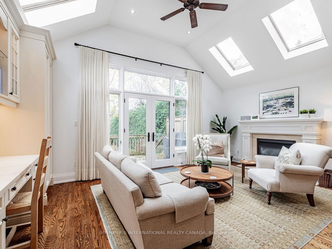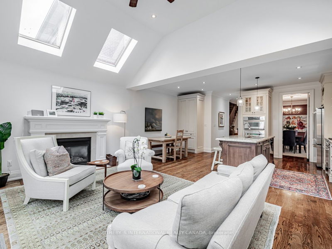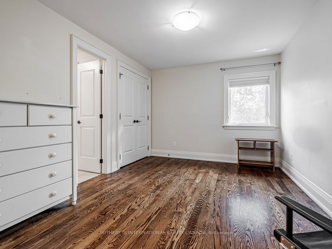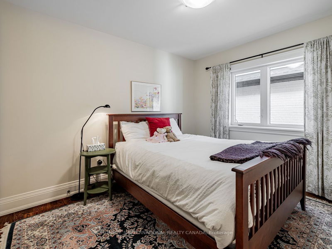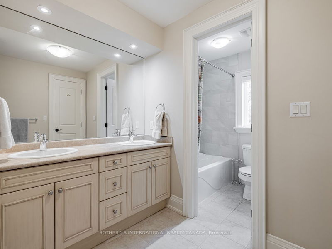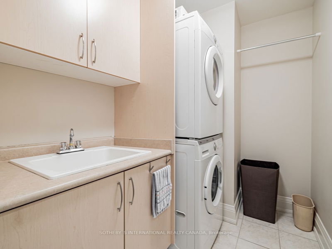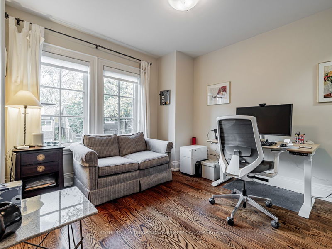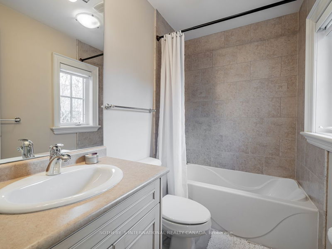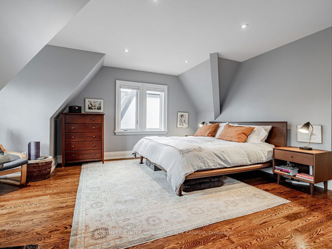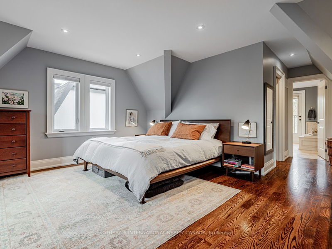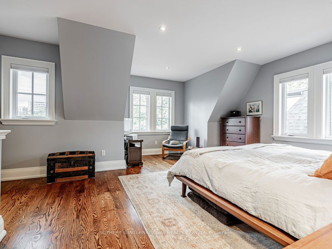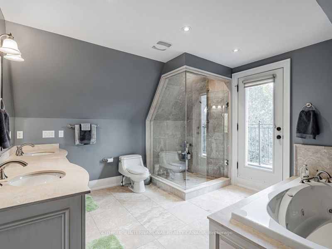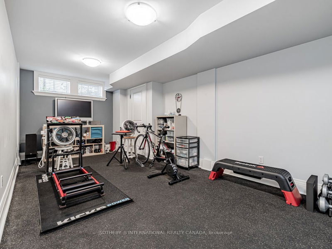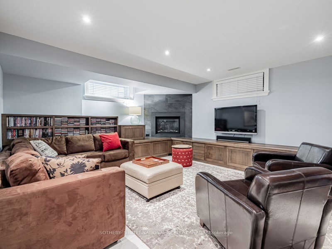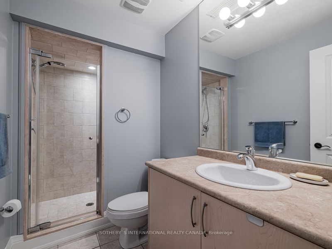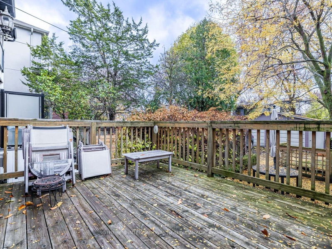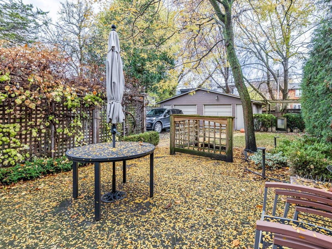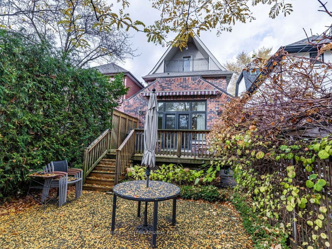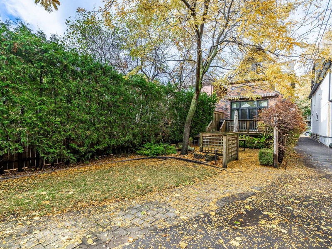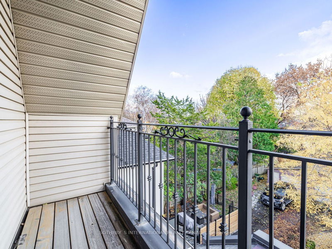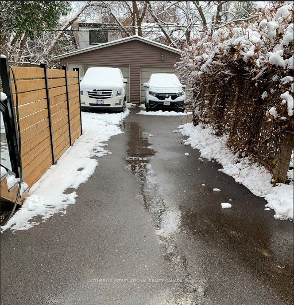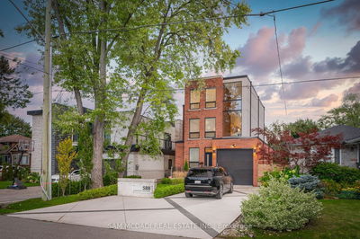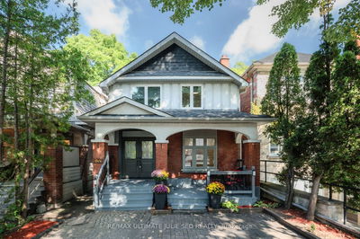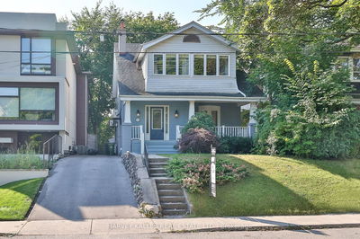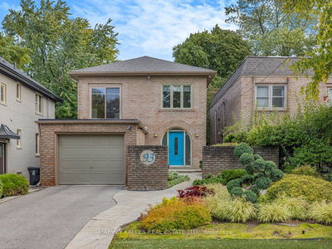This exquisite 3-sty det. home sits on a 28' x 152' deep lot, blending modern luxury with timeless elegance. This spacious home boasts 4 bdrms w/a versatile den & 4.5 baths, offering ample space and flexibility for comfortable living. A splendid dining room boasting hardwood floors is ideal for gatherings. The heart of the home is an open-concept kitchen w/centre island & granite countertops, leading to the living area featuring a cozy fireplace & access to deck & garden. A den/office w/hardwood floors & bookshelves provides a quiet space. The upper levels host bedrooms designed for comfort, including a luxurious primary bedroom with an ensuite. The lower level offers a recreation room, bedroom & ample storage. Leave your car in the garage & enjoy the neighbourhood conveniences with shops, restaurants, parks & easy access to TTC just minutes away.
부동산 특징
- 등록 날짜: Friday, November 10, 2023
- 도시: Toronto
- 이웃/동네: Mount Pleasant East
- 중요 교차로: Mt. Pleasant/S. Of Eglinton
- 전체 주소: 357 Soudan Avenue, Toronto, M4S 1W6, Ontario, Canada
- 거실: Gas Fireplace, Vaulted Ceiling, W/O To Deck
- 주방: Open Concept, Hardwood Floor, B/I Desk
- 리스팅 중개사: Sotheby`S International Realty Canada - Disclaimer: The information contained in this listing has not been verified by Sotheby`S International Realty Canada and should be verified by the buyer.

