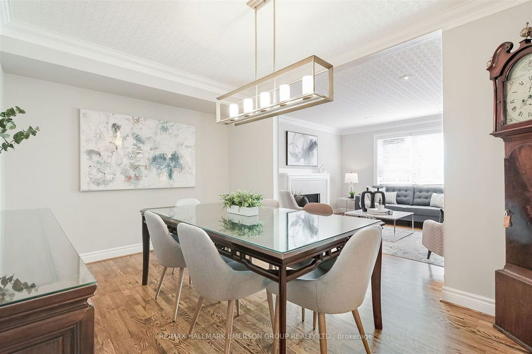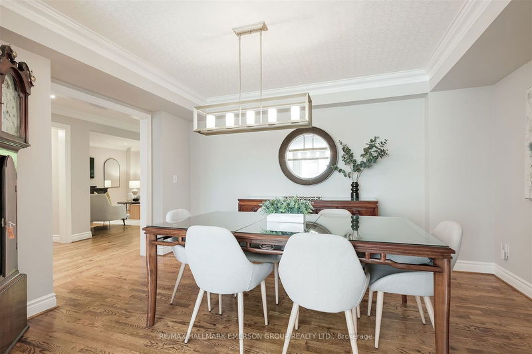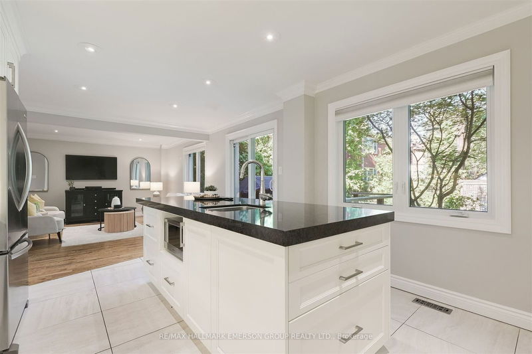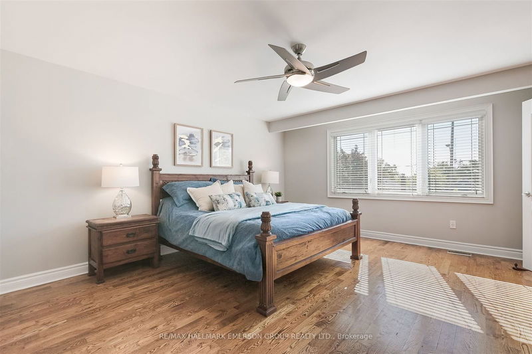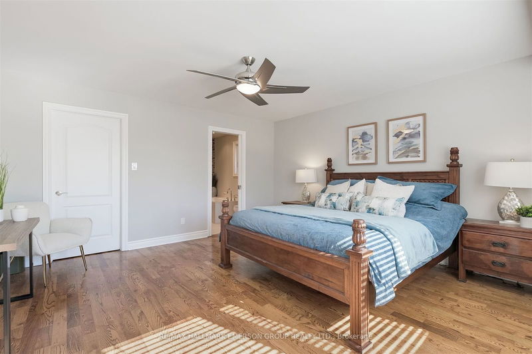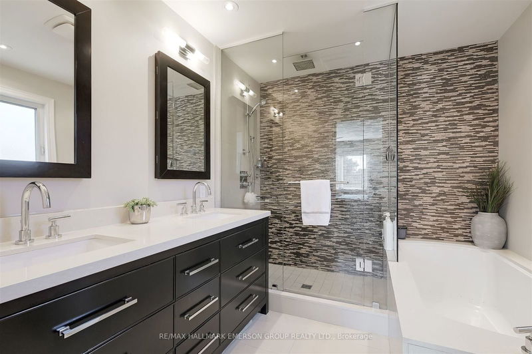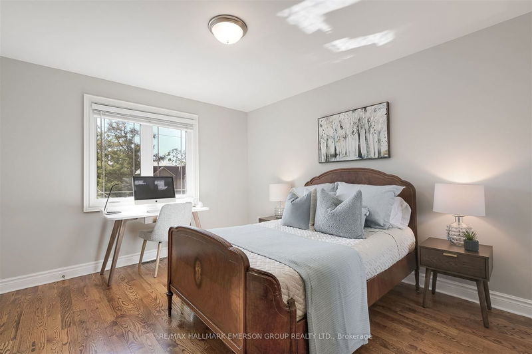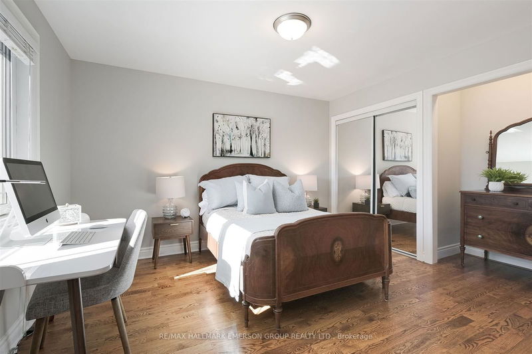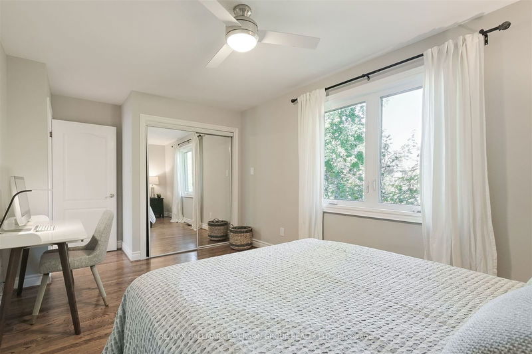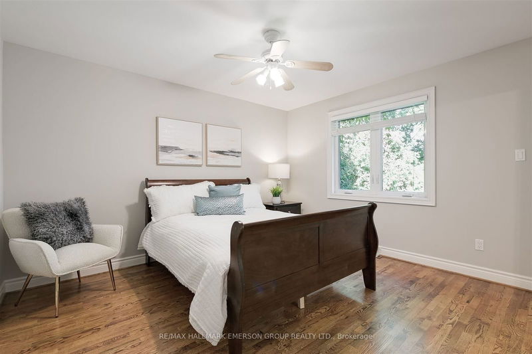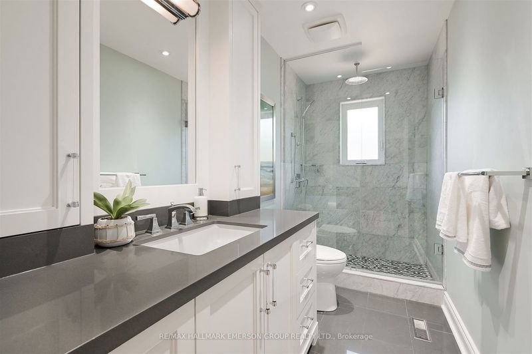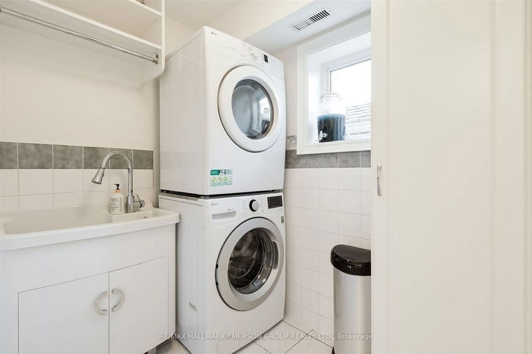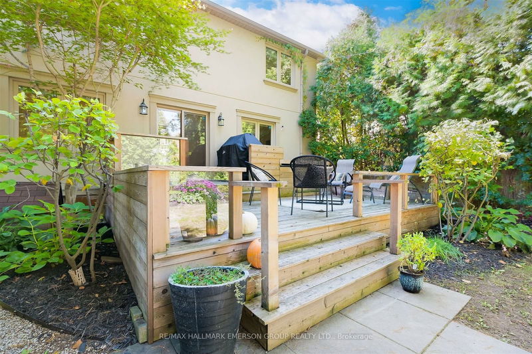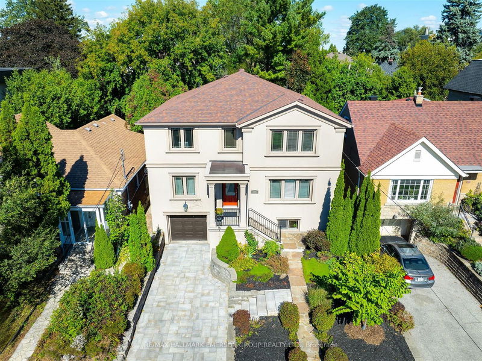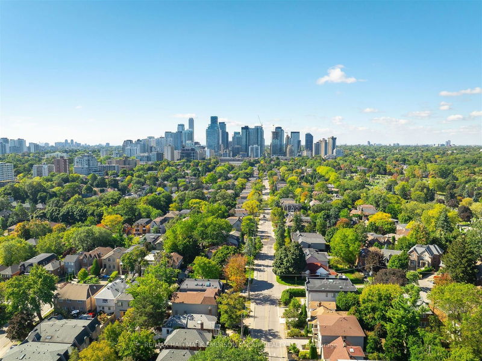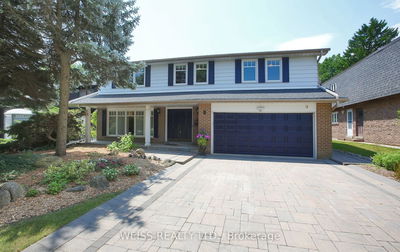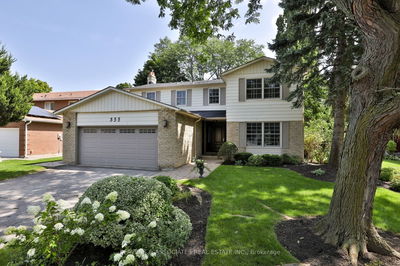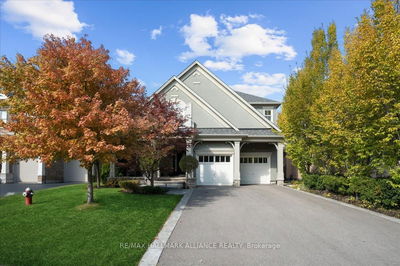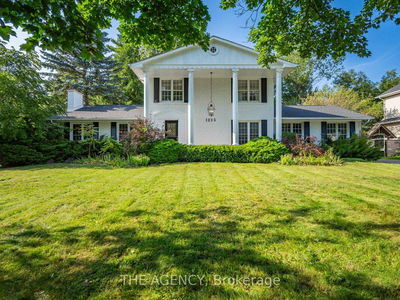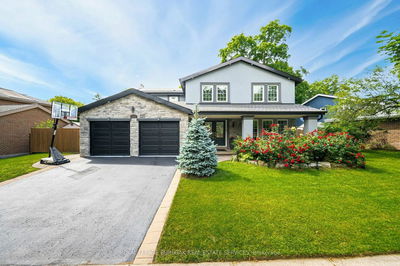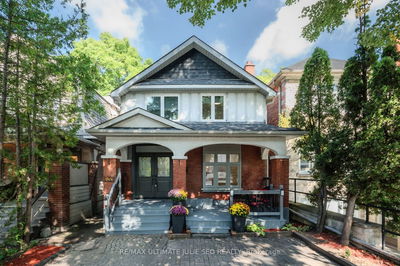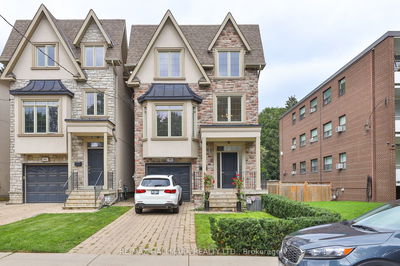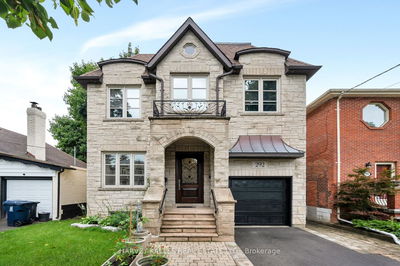Welcome to this stunning family home, ideally set on a rare 40 x 100 ft. lot in the sought-after Mt. Pleasant East neighbourhood. Lovingly maintained, it offers a beautiful mix of traditional charm and modern updates, perfect for a growing, active family. The inviting living room, with its cozy gas fireplace and sun-soaked south-facing windows, creates a warm space to relax. A stylishly designed powder room adds a fun touch on the main floor. At the heart of the home, you'll find a bright, open-concept family room and kitchen that leads directly to a private backyard oasis with a deck, two natural gas connections, and ample storage. Upstairs, the kids' bedrooms are spacious, each with double closets, sharing a tastefully renovated main bath. The primary bedroom is a serene retreat with a walk-in closet and a luxurious 5-piece ensuite. The versatile basement includes a bedroom, bathroom, rec room, plenty of storage, and a separate entry/mudroom with access to the driveway. With almost 3,500 sq. ft. of finished living space and potential to expand, this home offers both immediate comfort and future possibilities. Don't miss the chance to experience all it has to offer!
부동산 특징
- 등록 날짜: Wednesday, October 02, 2024
- 가상 투어: View Virtual Tour for 388 Broadway Avenue
- 도시: Toronto
- 이웃/동네: Bridle Path-Sunnybrook-York Mills
- 중요 교차로: Bayview/Broadway
- 전체 주소: 388 Broadway Avenue, Toronto, M4P 1X6, Ontario, Canada
- 거실: Hardwood Floor, Gas Fireplace, Crown Moulding
- 주방: Quartz Counter, Centre Island, Bar Sink
- 가족실: Hardwood Floor, W/O To Yard, Crown Moulding
- 리스팅 중개사: Re/Max Hallmark Emerson Group Realty Ltd. - Disclaimer: The information contained in this listing has not been verified by Re/Max Hallmark Emerson Group Realty Ltd. and should be verified by the buyer.




