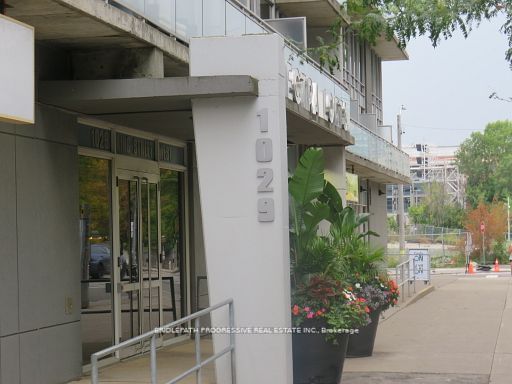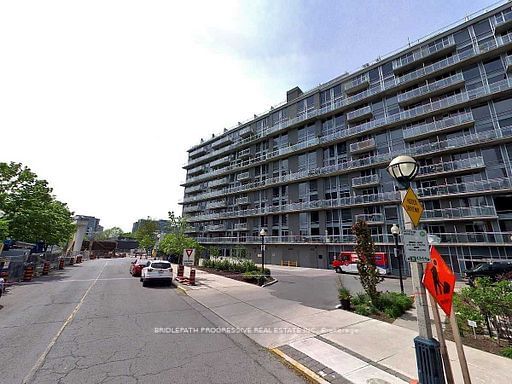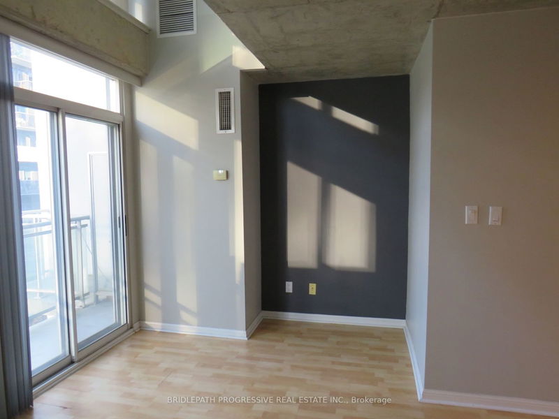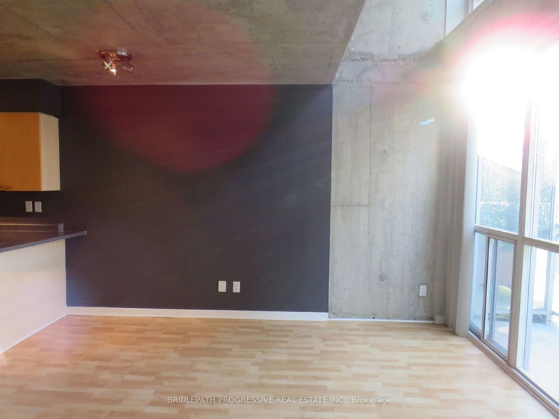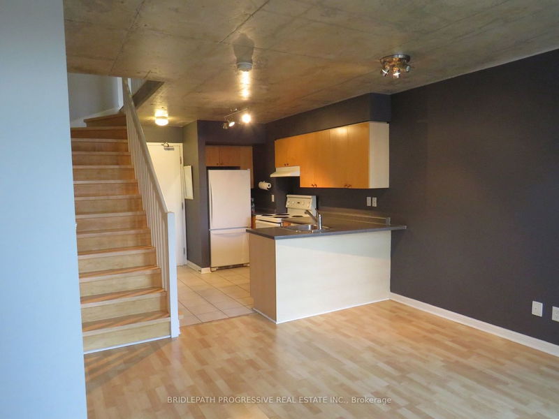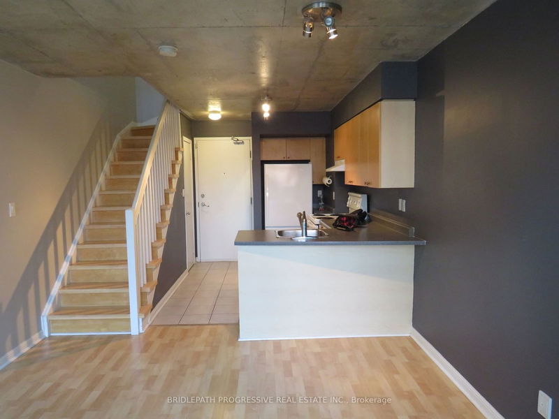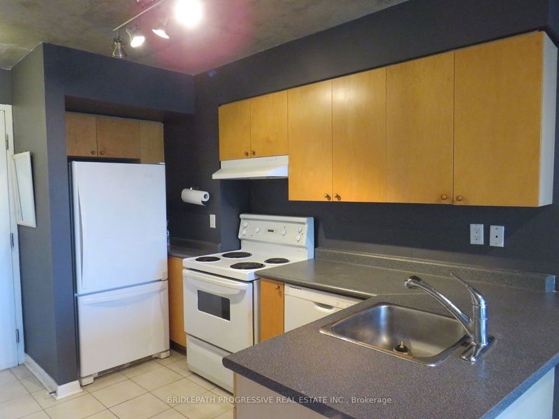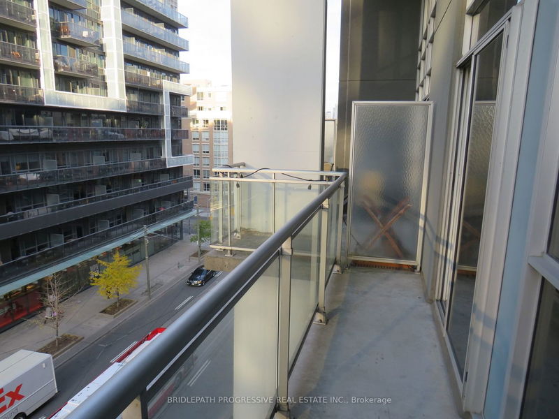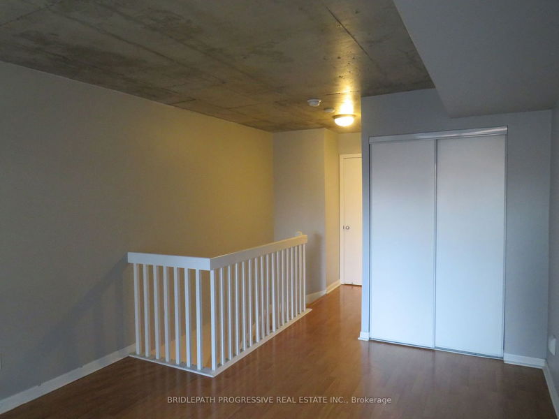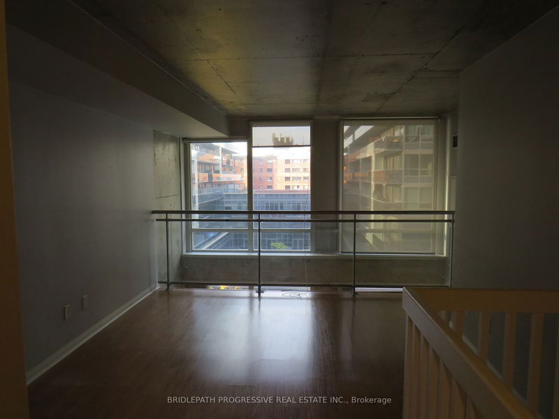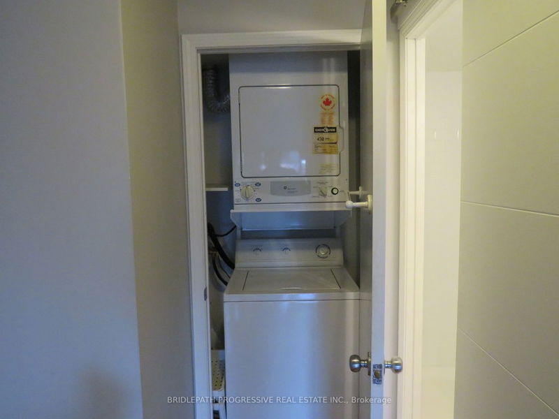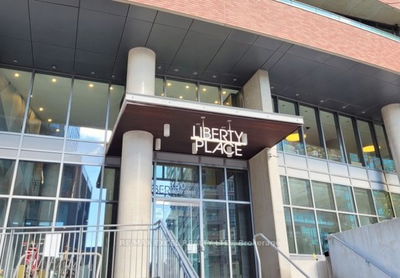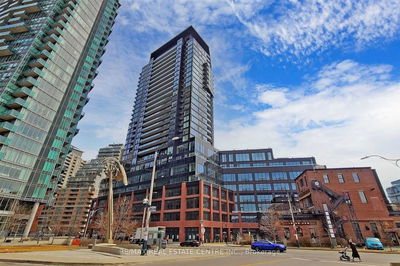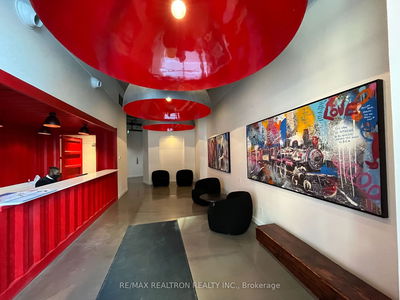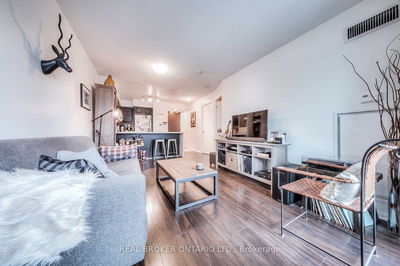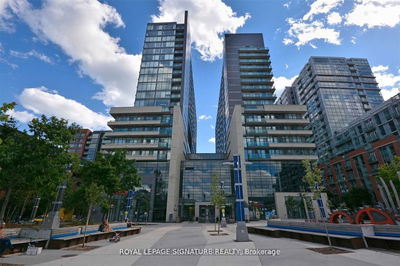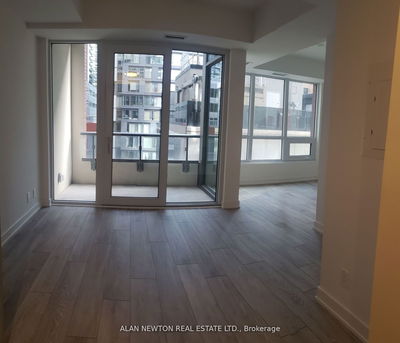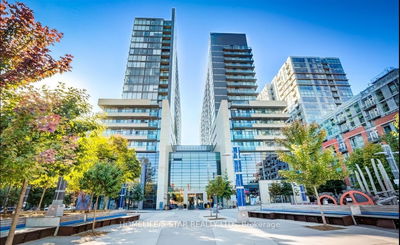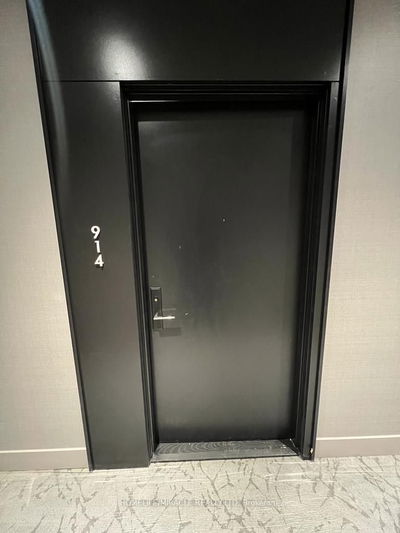Welcome To Electra Lofts! This Bright And Spacious Loft Is 2 Stories With an Open Concept Floor Plan. Laminate Flooring Throughout, An Oversized Master Bedroom With 2 Large Closets, 17 Foot Ceilings, Floor to Ceiling Windows Giving This Unit A Lot Of Natural Light, A Large Kitchen With A Lot Of Counter Space And An Upgraded Washroom With A Modern Vanity And Frameless Glass Shower. There Is Also Plenty Of Storage Space. King St. Street Car Is Right Outside And Groceries Is Also Right In Front Of The Building. The Building Also Has Great Amenities Including A Modern Fitness Centre With A Sauna, Media Room, Party Room And A Board Room.
부동산 특징
- 등록 날짜: Thursday, November 09, 2023
- 도시: Toronto
- 이웃/동네: Niagara
- 중요 교차로: King St W/Shaw
- 주방: O/Looks Dining, Large Window
- 거실: O/Looks Family, Large Window
- 가족실: W/O To Balcony, Large Window
- 리스팅 중개사: Bridlepath Progressive Real Estate Inc. - Disclaimer: The information contained in this listing has not been verified by Bridlepath Progressive Real Estate Inc. and should be verified by the buyer.

