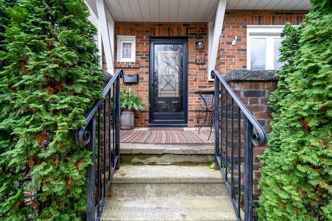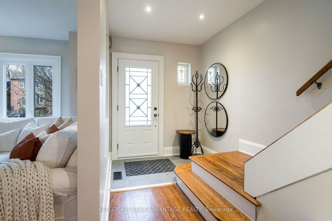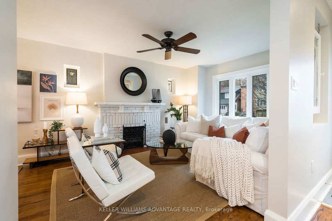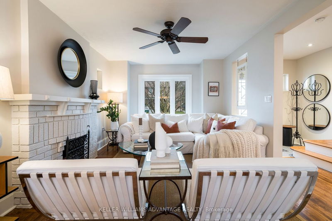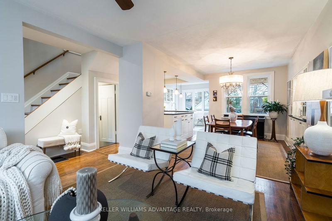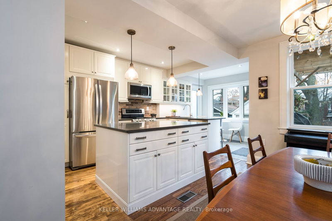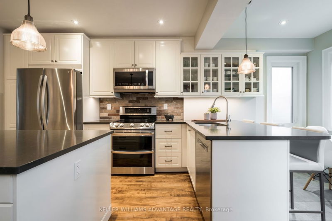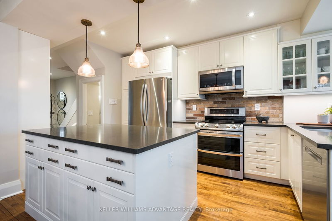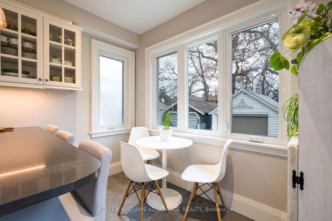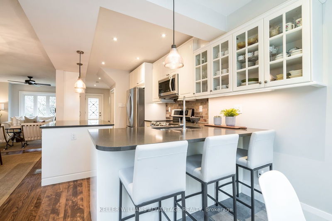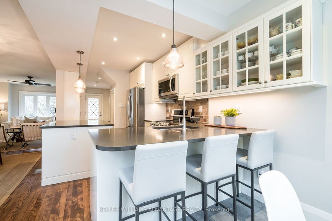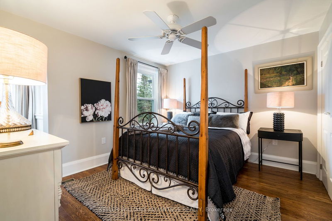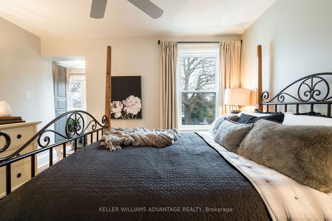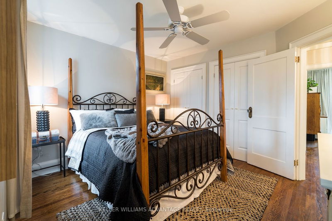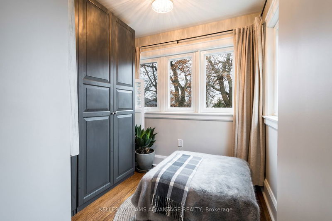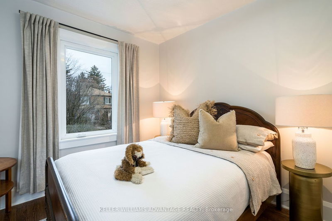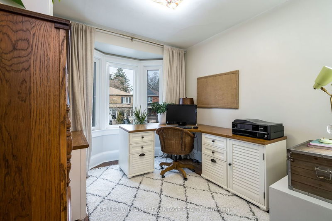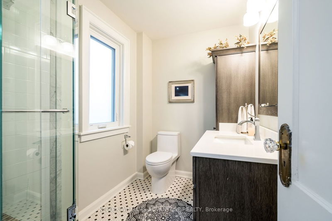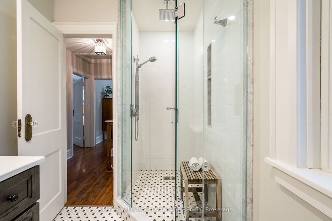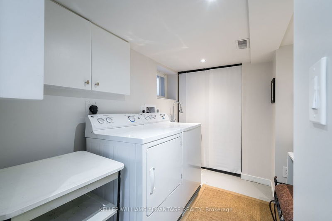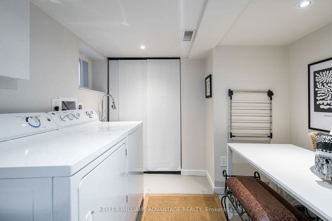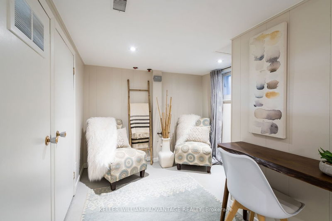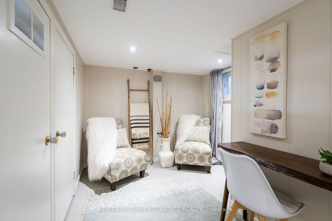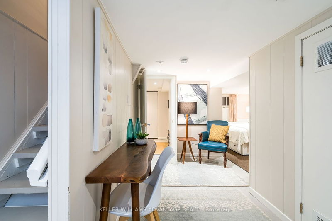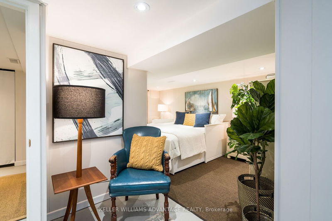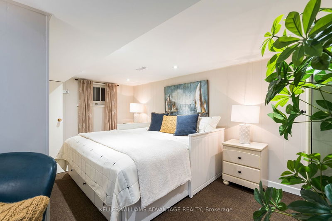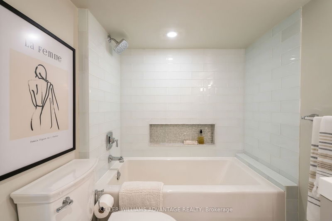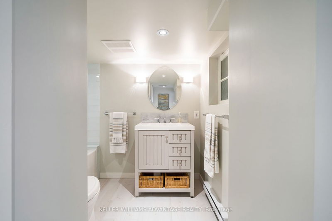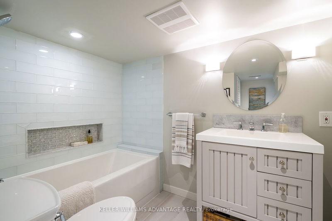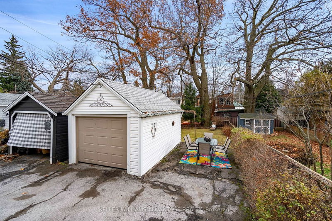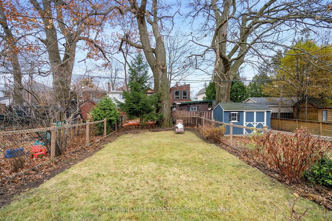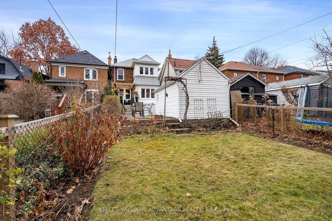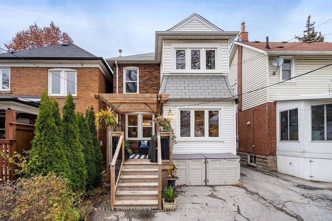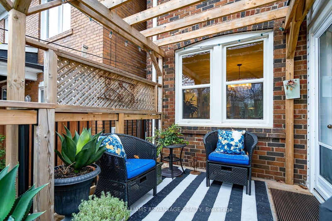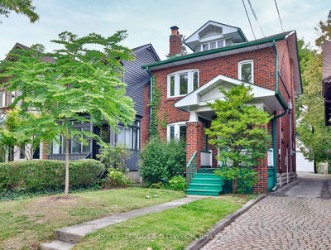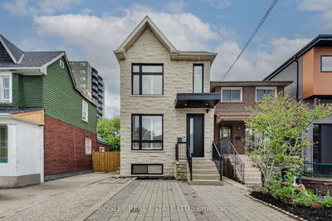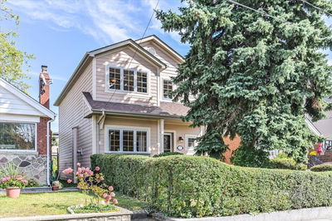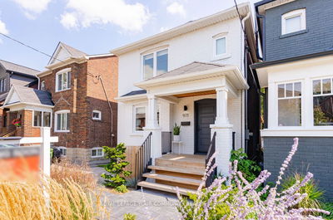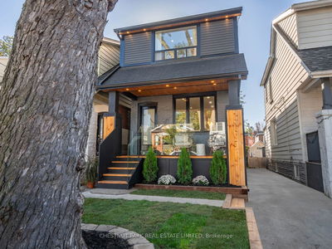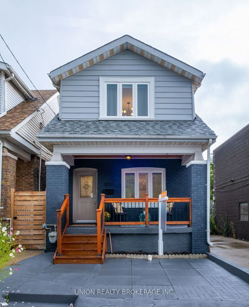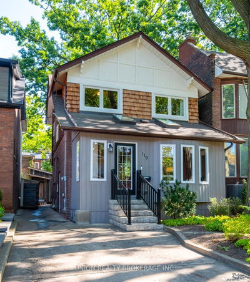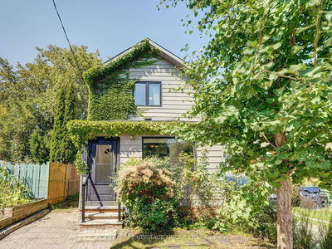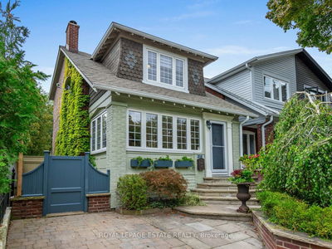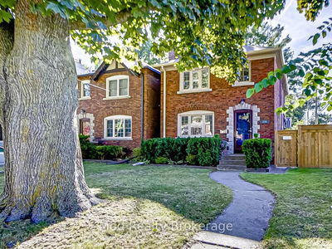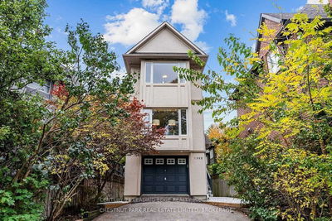Come home to a beautiful detached home nestled in one of Toronto's safest and most welcoming neighbourhoods. Revel in the warmth of a crackling wood-burning fire on chilly winter nights. Awaken to the indulgence of your own spa - heated floor and huge rain shower in the upper bath or deep soaker tub in the calming lower bath - all you need are the candles. The kitchen, bathed in southern exposure, is a delightful haven with an ample storage to meet your needs. Meanwhile, your car will be weather-protected in it's own detached garage, with an adjacent spot for a second car. Enhancing the allure of this residence are hardwood floors, stained glass windows, generously sized principal rooms, a convenient separate side entrance, and a walk-out to a deep backyard. All this and more, in the sought-after Maurice Cody School district, close to transit, shopping, and the best Toronto has to offer. Come see it and make it your next home!
부동산 특징
- 등록 날짜: Tuesday, November 28, 2023
- 도시: Toronto
- 이웃/동네: Mount Pleasant East
- 중요 교차로: Eglinton & Bayview
- 전체 주소: 535 Hillsdale Avenue E, Toronto, M4S 1V1, Ontario, Canada
- 거실: Fireplace, Hardwood Floor, Stained Glass
- 주방: Breakfast Area, Hardwood Floor, Stainless Steel Appl
- 리스팅 중개사: Keller Williams Advantage Realty - Disclaimer: The information contained in this listing has not been verified by Keller Williams Advantage Realty and should be verified by the buyer.

