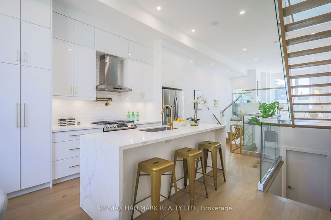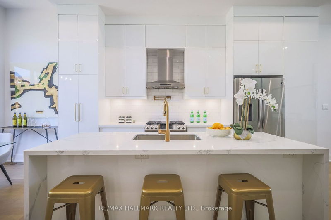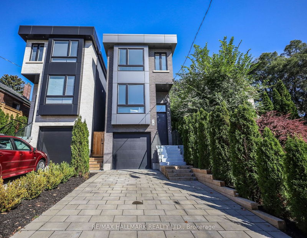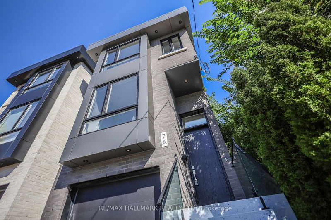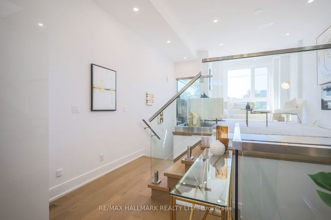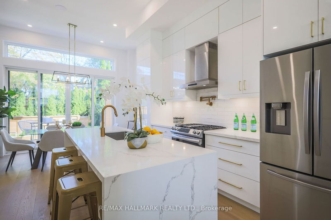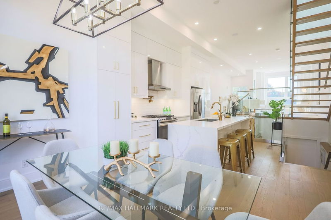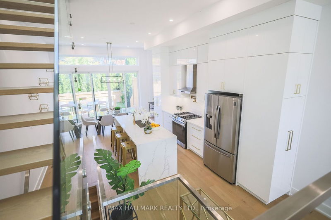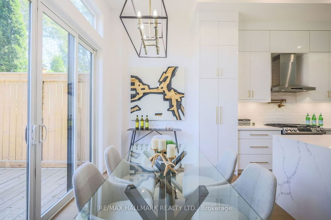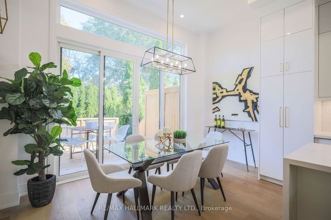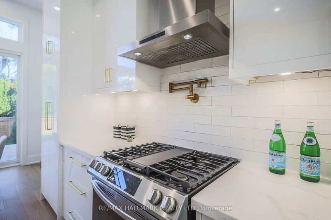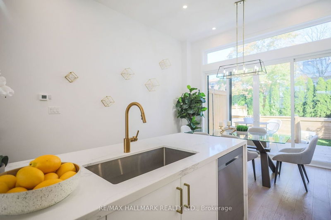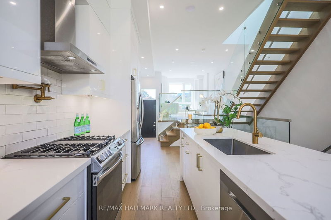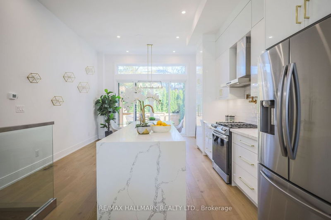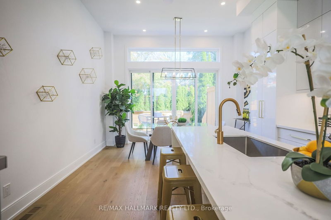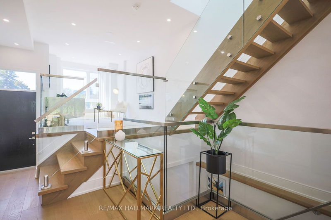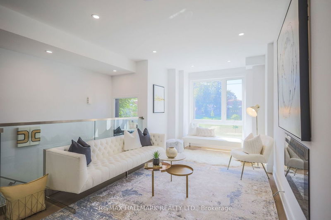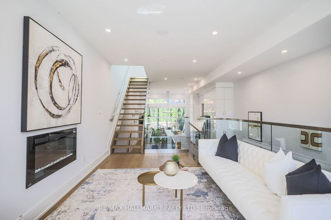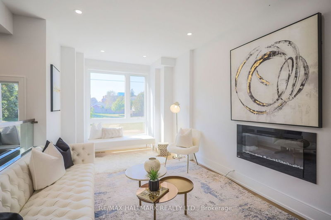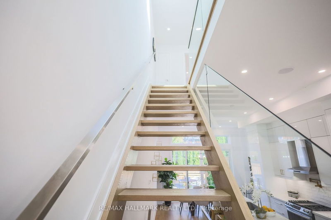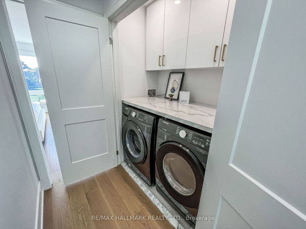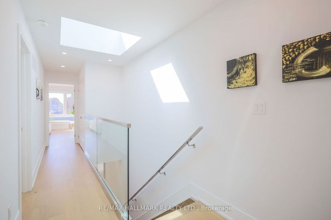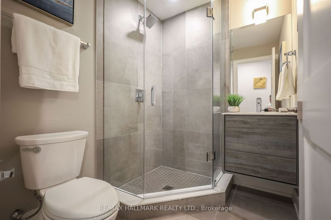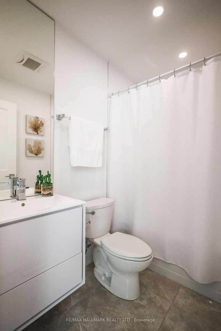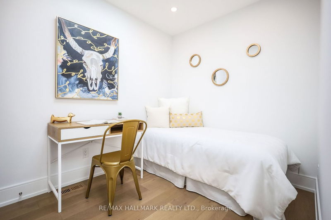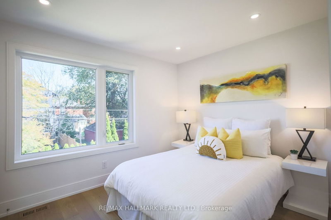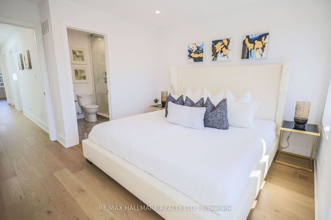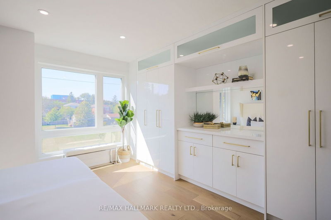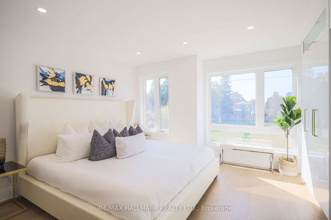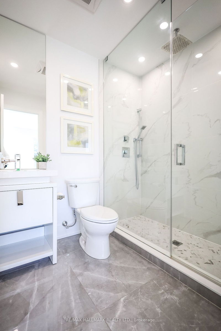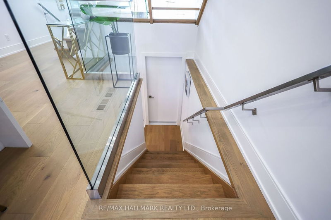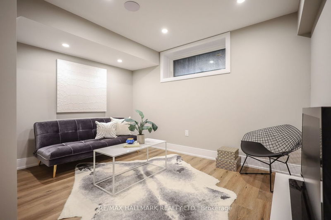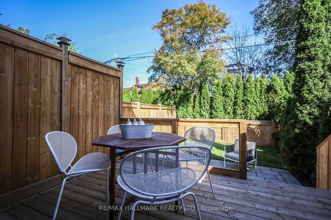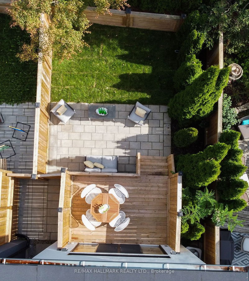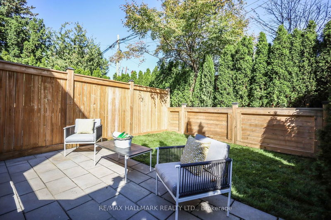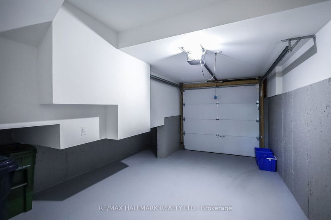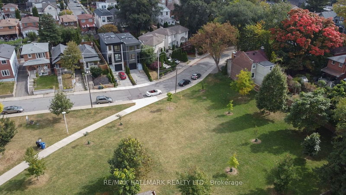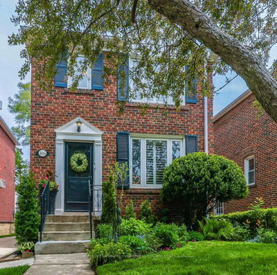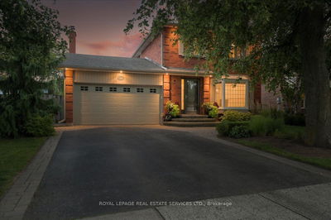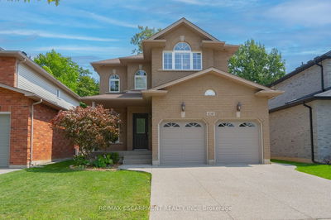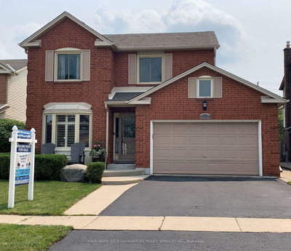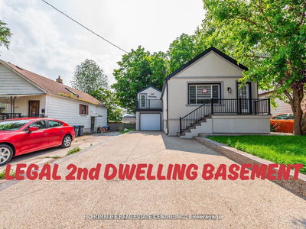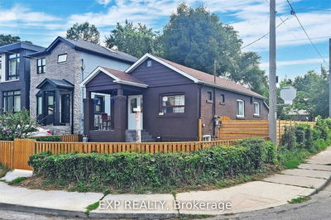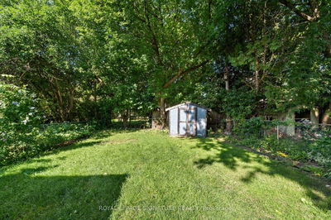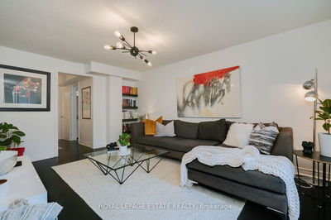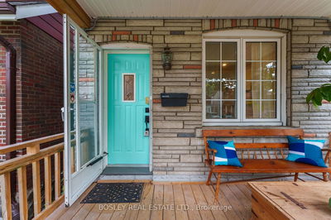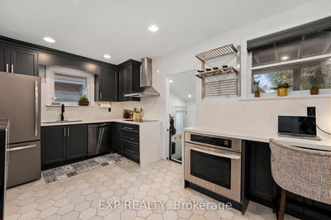Breathtaking Custom Built Home! A Masterclass In Detail. Where Modern Design Meets Luxury. Sprawling Open Concept Living W/ 11ft Ceilings On Main Level. Floor To Ceiling Sliding Glass Doors Illuminate W/ Beautiful Natural Light. Engineered Hardwood Flooring Throughout Complimented By Brilliant Glass Paneled Railings. Boasting A Chefs Kitchen W. Gas Stove, Wall Mounted Pot Filler, Waterfall Edge Quartz Countertop.Full Size Dining Area O/L Private Treelined Backyard And W/O Deck. Elegant Living Room Area To Converse And Unwind Equipped W/ Wall Mounted Gas Fire Place, Huge Front Bay Window O/L Everett Park. Solid Oak Stairs Leads To A 2nd Storey Filled With Natural Light Coming From The Oversized Skylight. 2nd Level Laundry. Executive Sized Bedrooms, Massive Closet Space W/ B/I Closet Organizers. B/I Garage W/ Entrance Into Property W/ Private Driveway W/ Enough Room For 2x More Cars To Park! Take A Retreat To The Lower Level OasisW/ Premium Laminate Flooring Throughout and HighCeilings.
부동산 특징
- 등록 날짜: Wednesday, October 25, 2023
- 가상 투어: View Virtual Tour for 7A Everett Crescent E
- 도시: Toronto
- 이웃/동네: Woodbine-Lumsden
- 전체 주소: 7A Everett Crescent E, Toronto, M4C 4P3, Ontario, Canada
- 거실: Fireplace, Bay Window, Pot Lights
- 주방: Quartz Counter, O/Looks Backyard, Stainless Steel Appl
- 리스팅 중개사: Re/Max Hallmark Realty Ltd. - Disclaimer: The information contained in this listing has not been verified by Re/Max Hallmark Realty Ltd. and should be verified by the buyer.

