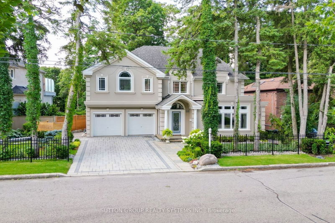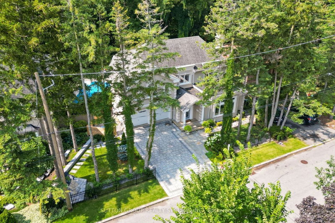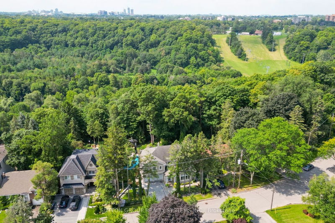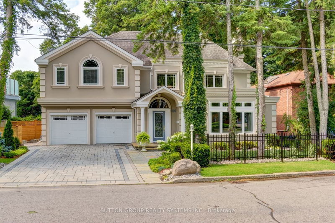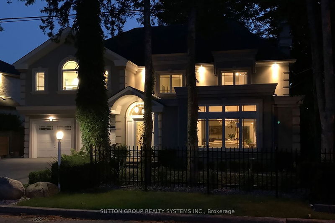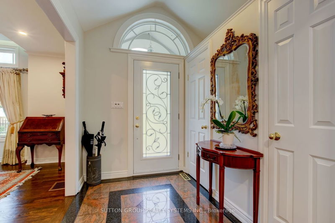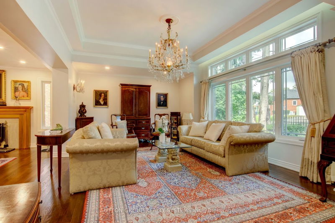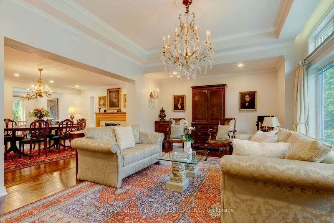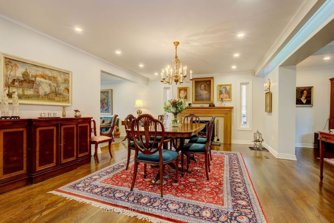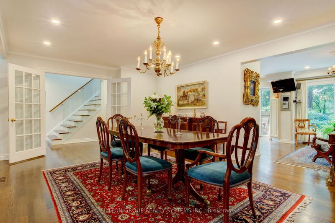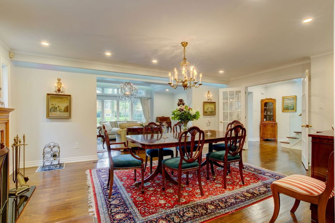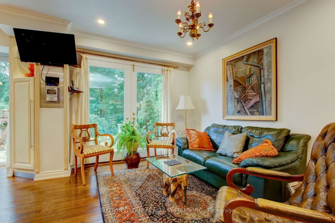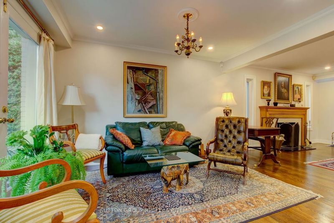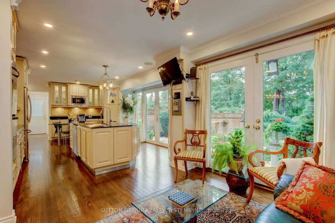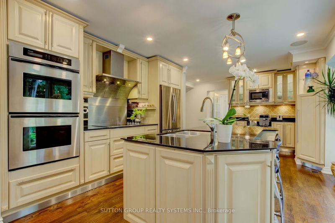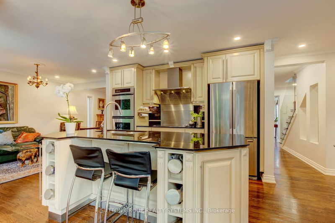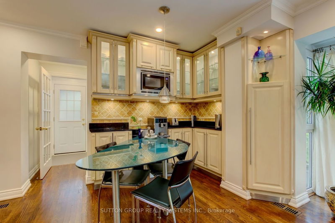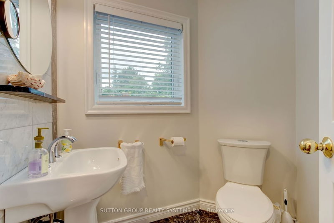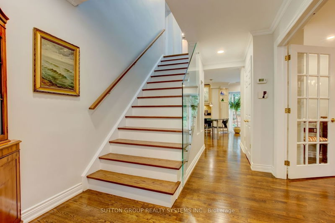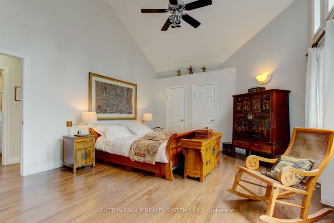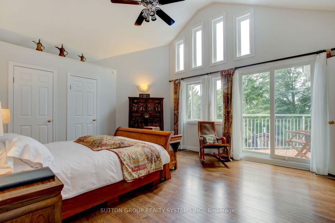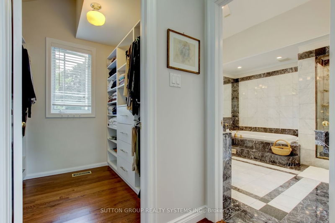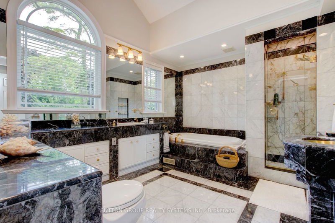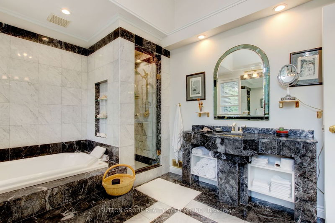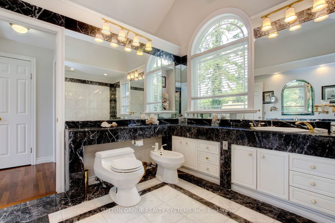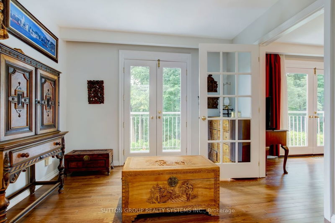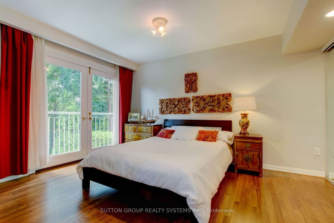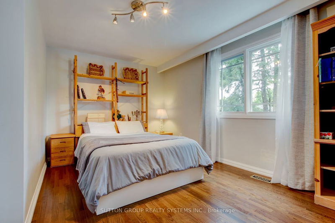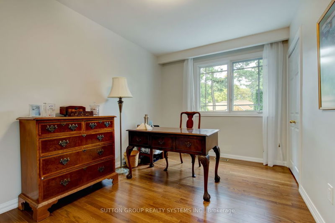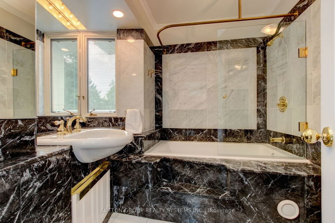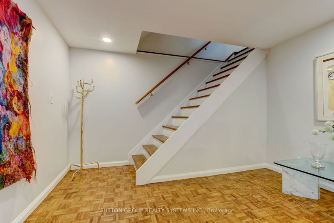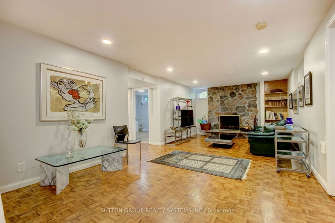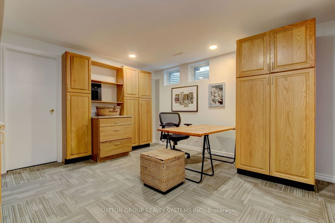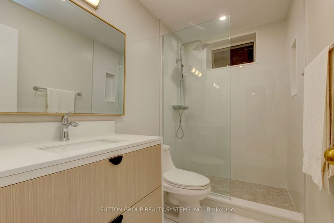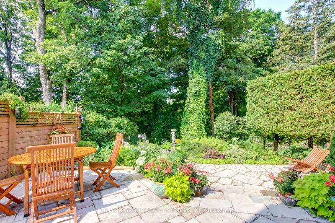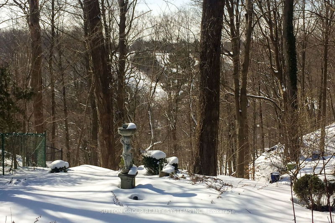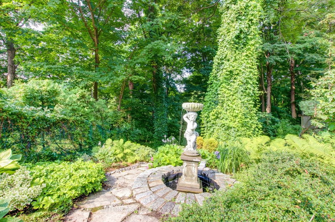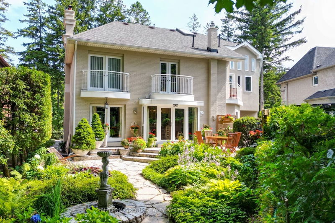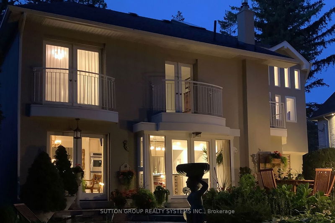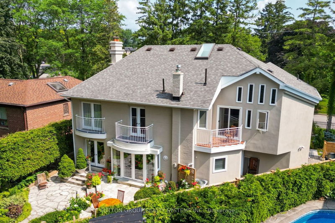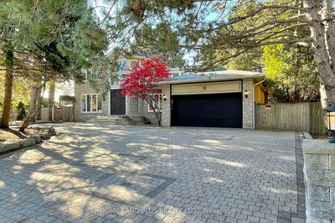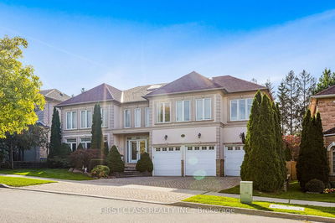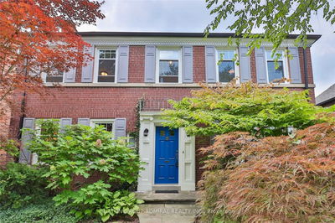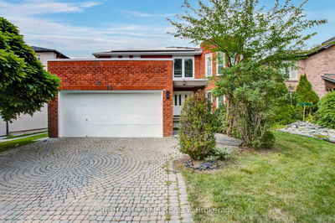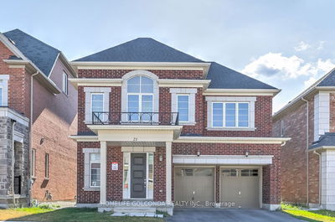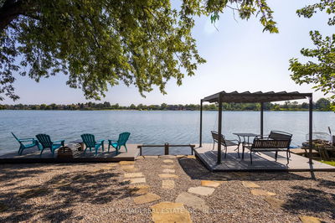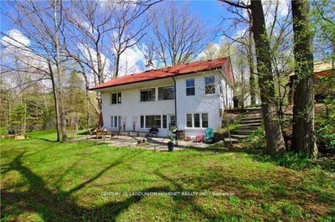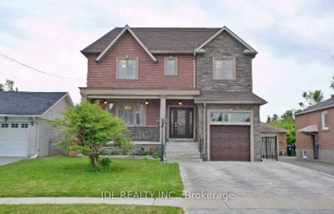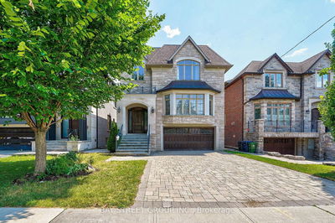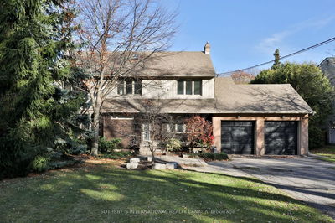Spectacular Home overlooking largest ravine with folf course and nestled on a quiet crescent, Professionally landscaped 90 ft front yard, with new high-end stone paving. Breathtaking view of the ski slopes in winter and birds sounding forest in summer. This 4 bedroom house has an open concept main floor; living room, dining room, family room with centered fireplace; gourmet kitchen,centre island, granite counters throughout and s/s appliances. Two French doors open to stone paved patio, serene garden and bubbling fountain. Second floor; skylight above stairs lead to 4 generous bedrooms new custom built closets, den, balconies and 4pc bathroom. Cathedral ceiling primary bedroom suite with balcony has walk-in closet, huge 6pc spa marble cladded bathroom. Lower level contains large rec room, fireplace, new 3pc bath, nanny bedroom, large office, cold wine storage & laundry. This unique country-like setting house is steps to subway, Yonge St. Shops/ restaurants and 401
부동산 특징
- 등록 날짜: Wednesday, November 29, 2023
- 가상 투어: View Virtual Tour for 80 Gwendolen Crescent
- 도시: Toronto
- 이웃/동네: Lansing-Westgate
- 중요 교차로: Yonge /Sheppard/ 401
- 전체 주소: 80 Gwendolen Crescent, Toronto, M2N 2L7, Ontario, Canada
- 거실: Open Concept, Picture Window, Hardwood Floor
- 가족실: W/O To Garden, Combined W/주방, Hardwood Floor
- 주방: Centre Island, W/O To Ravine, Hardwood Floor
- 리스팅 중개사: Sutton Group Realty Systems Inc. - Disclaimer: The information contained in this listing has not been verified by Sutton Group Realty Systems Inc. and should be verified by the buyer.

