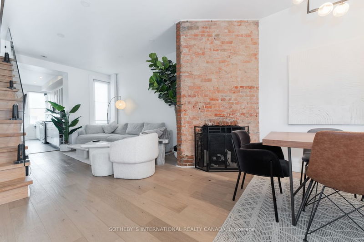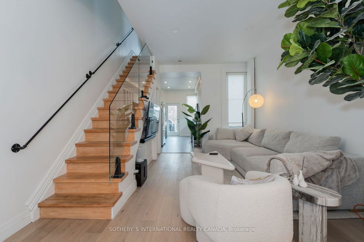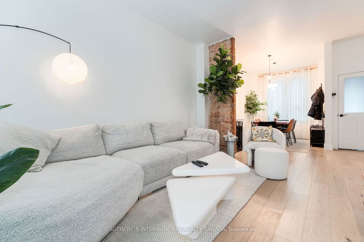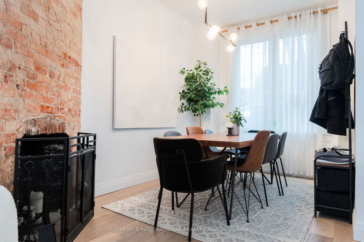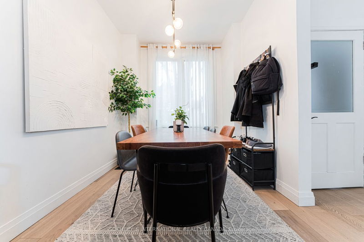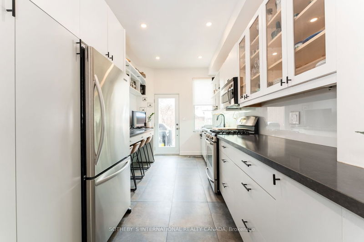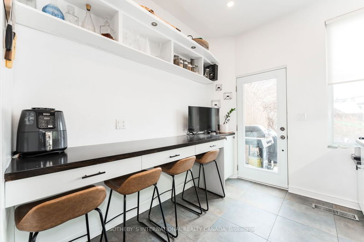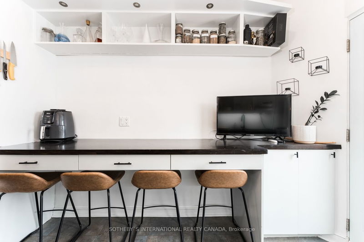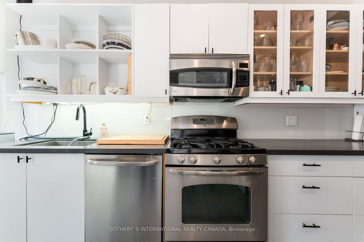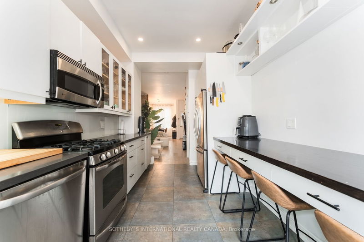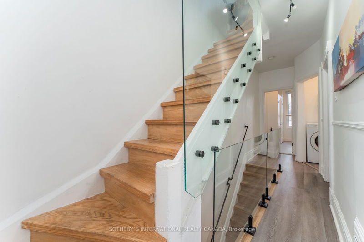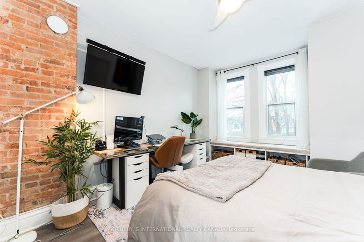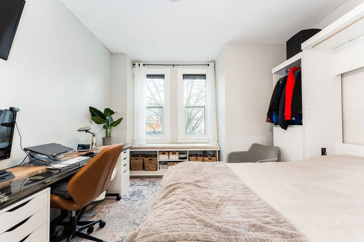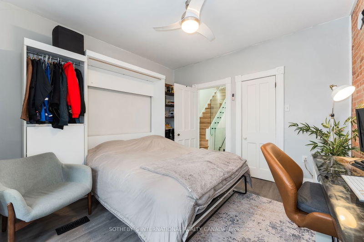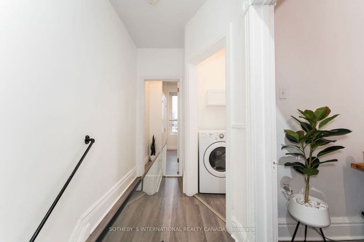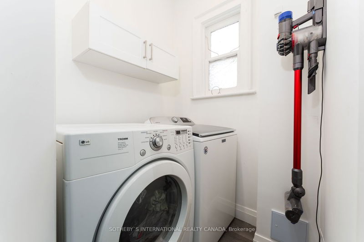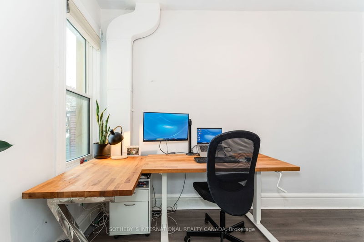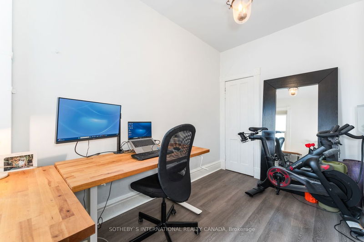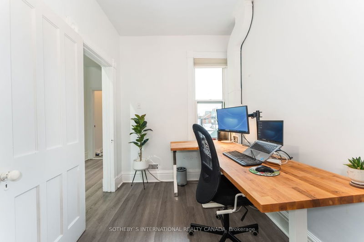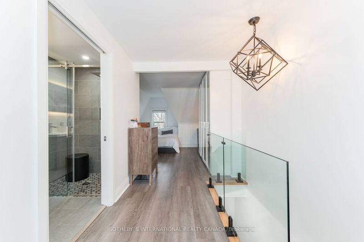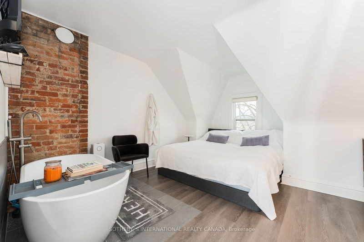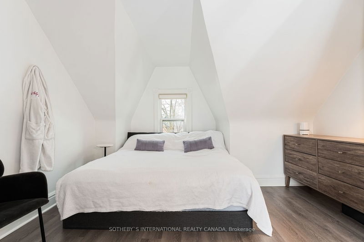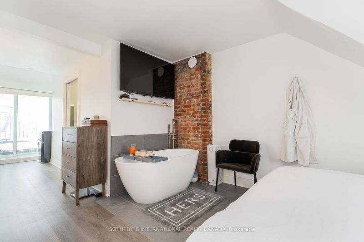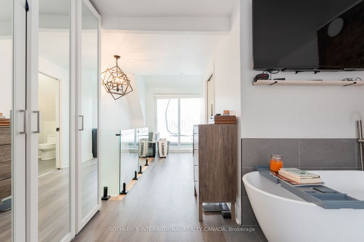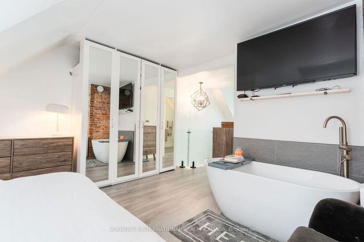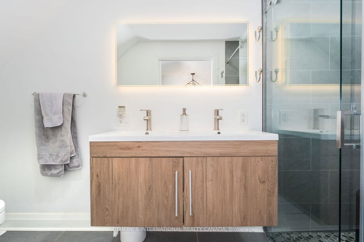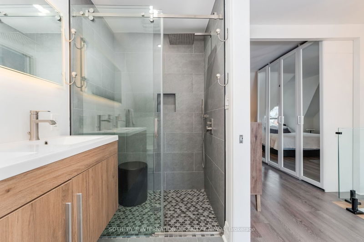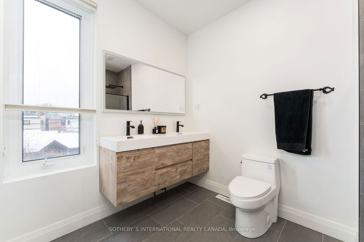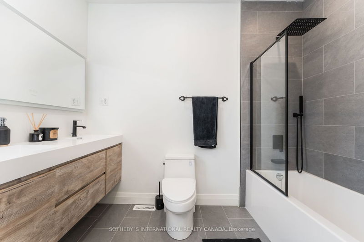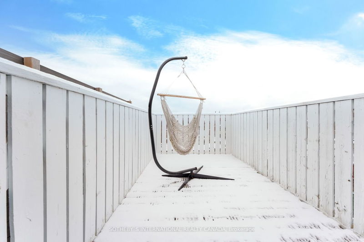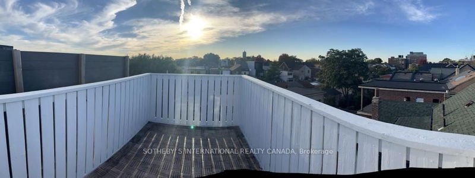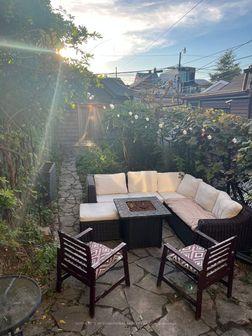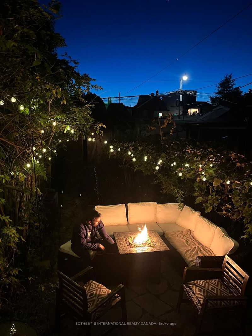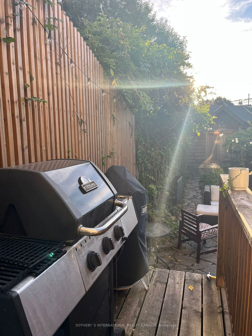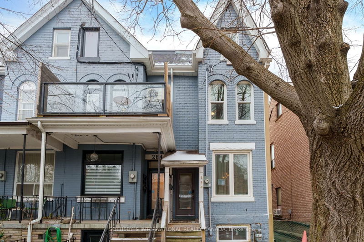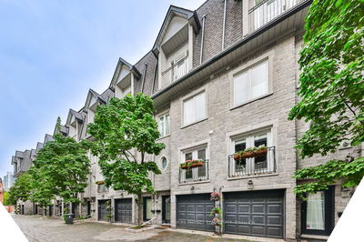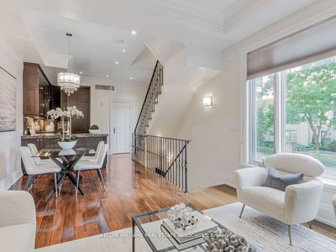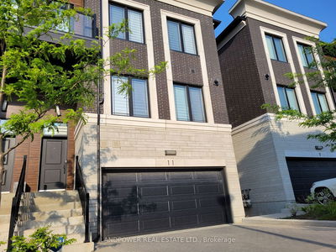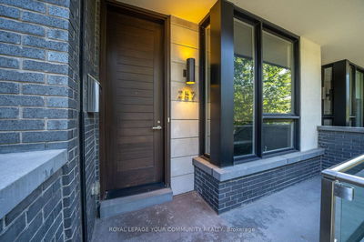Fantastic 3-Story Renovated Victorian Gem Tucked Away In Downtown's Coveted Trinity Bellwoods. Open-Concept Home With Plenty of Windows & Light - Enjoy Original Features: Brick Fireplace, Exposed Brick Walls, Pot Lights, Wood Floors & Glass Railings Throughout. Dining Room & Living Room Are Spacious with 9.5 Ft Ceilings & Bring You Into The Modern Kitchen With Built-In Desk, Cabinet Lighting, Stainless Steel Appliances & 4 Burner Gas Stove. Deck Leads to Your Private Backyard with Cobblestones, Gardens & Fairy Lights. Second Floor Contains 2 Sizable Bedrooms With Windows and Closets, Laundry & Beautifully Upgraded 5-Piece Bathroom With B/I Cabinets. You'll Love The Third-Floor Showcase Loft - Completely Open Concept, This Primary Bedroom Highlights 7.5 Ft Vaulted Ceilings, Exposed Brick Walls, B/I Closet, Ensuite Bath & Walk/Out To Your Private Sun-Soaked Deck. The Modern Bedroom Soaker Tub Allows You To Indulge As You Would A Spa. Street Permit Parking Available.
부동산 특징
- 등록 날짜: Wednesday, January 03, 2024
- 가상 투어: View Virtual Tour for 286 Euclid Avenue
- 도시: Toronto
- 이웃/동네: Trinity-Bellwoods
- 전체 주소: 286 Euclid Avenue, Toronto, M6J 2K2, Ontario, Canada
- 거실: Pot Lights, Open Concept
- 주방: Stainless Steel Appl, B/I Desk, W/O To Deck
- 리스팅 중개사: Sotheby`S International Realty Canada - Disclaimer: The information contained in this listing has not been verified by Sotheby`S International Realty Canada and should be verified by the buyer.

