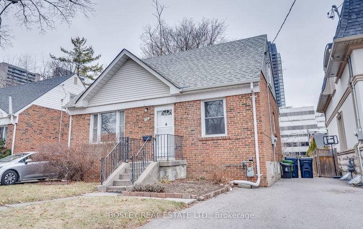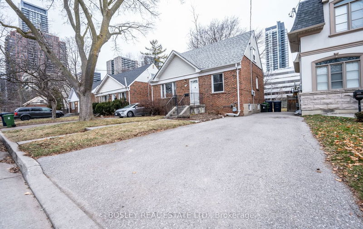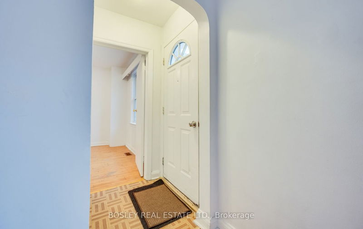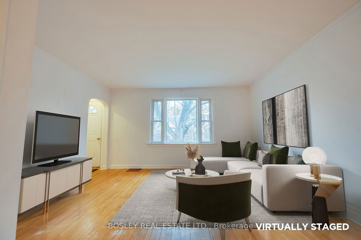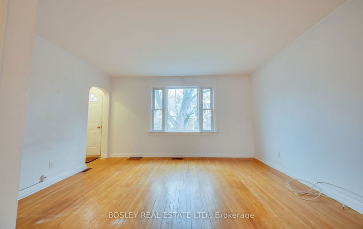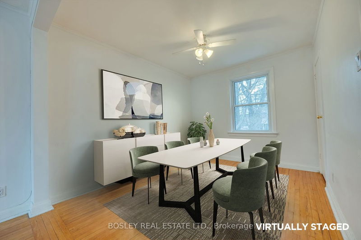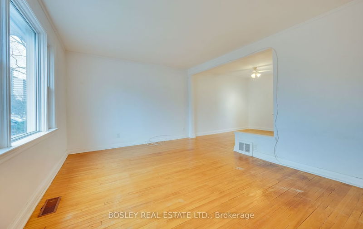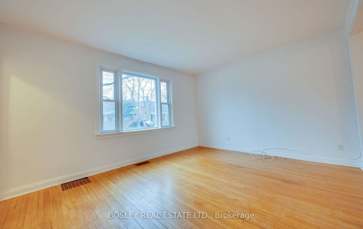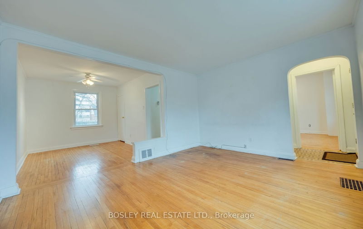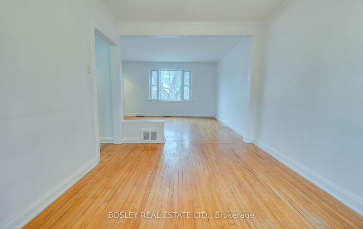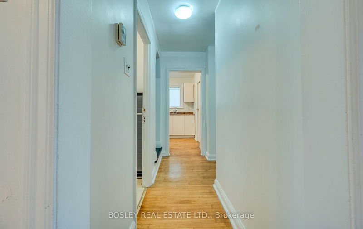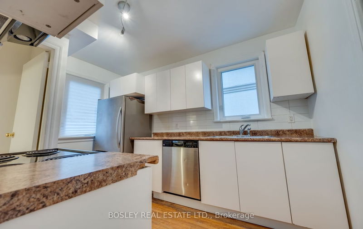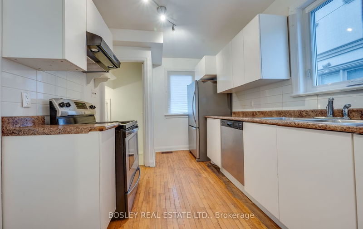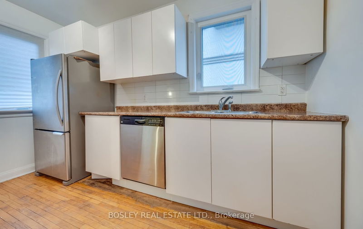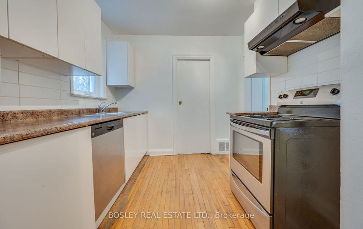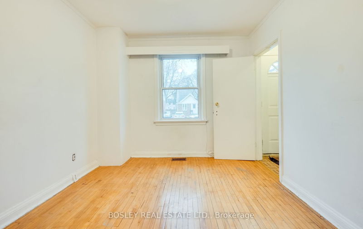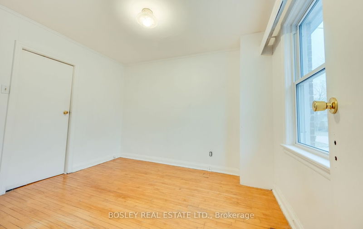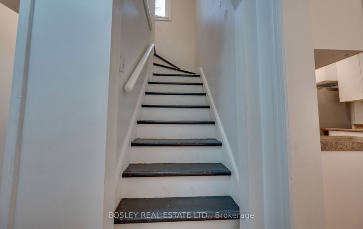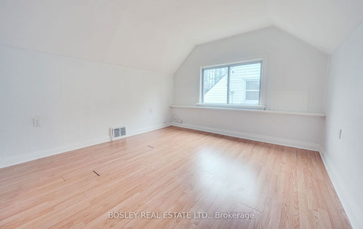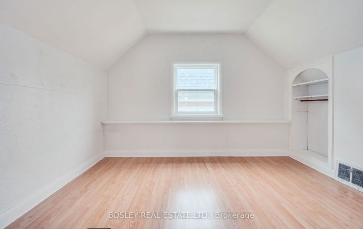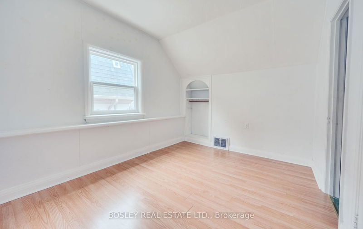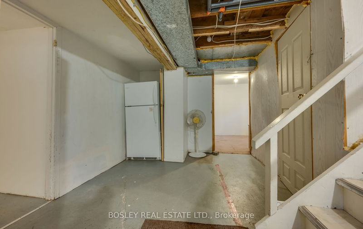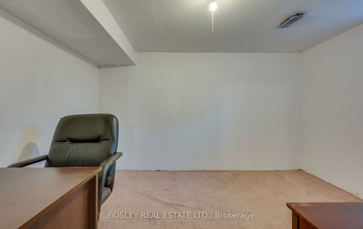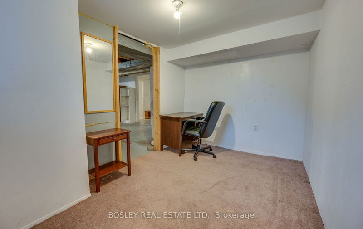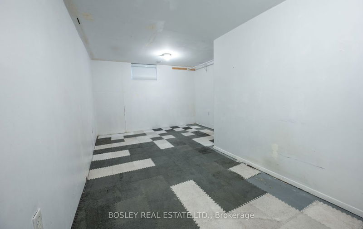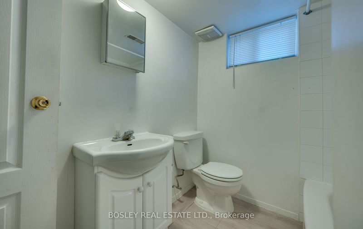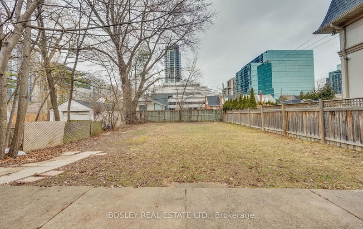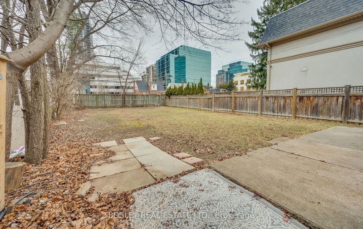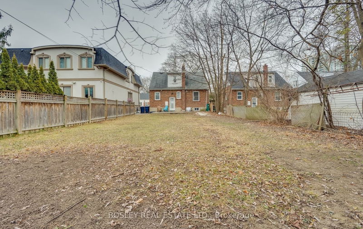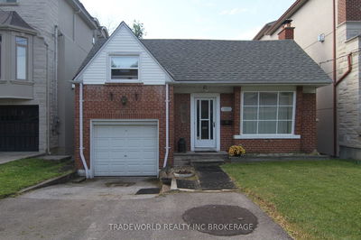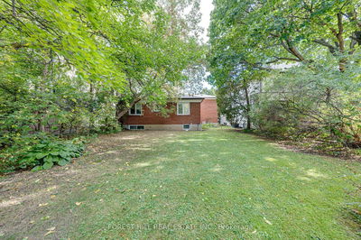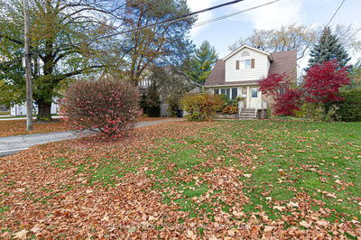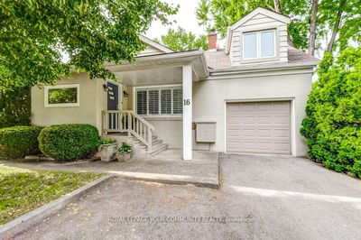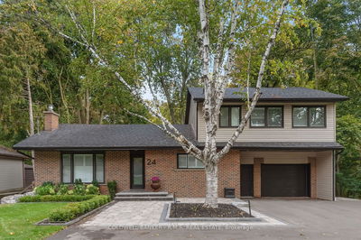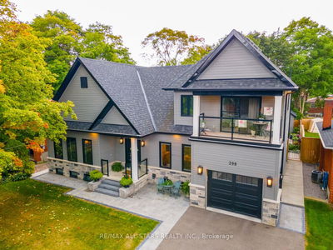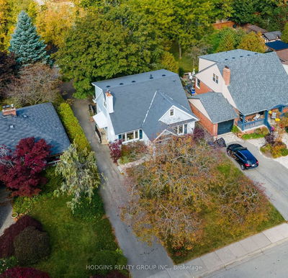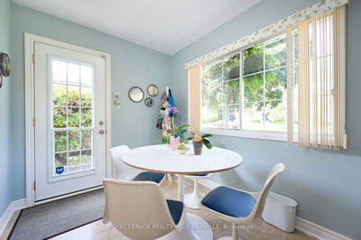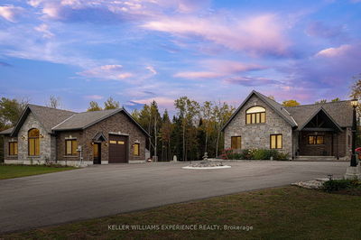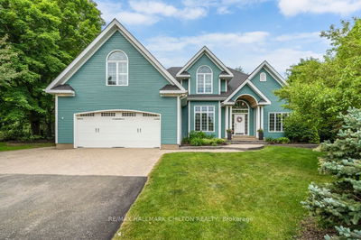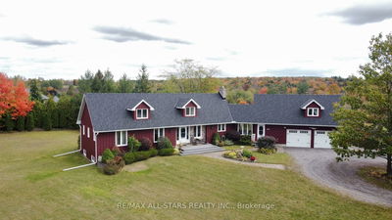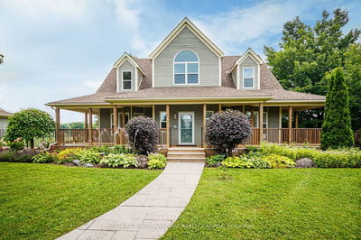Great opportunity to make this house your home! Set on a big lot (42 x 120) in a fantastic location Yonge & Sheppard. With a little TLC this could be the perfect home for a growing or multi-generational family. Or build your dream home in this much in demand high-end neigbourhood. Open concept living & dining with large new windows (2013) lots of natural light. SS appliances (2013). Main flr bdrm or can be used as a family rm. 2 bdrms upper level, 2 bdrms lower level for 5 bdrms, two 4 PC baths. Hdwd flrs on main, wood laminate flrs 2nd, forced air furnace+central AC (2010). Roof, wiring & plumbing upgraded (2010). The bsmt offers high ceilings + a side entrance. Attic insul (2017). Large, fenced backyard perfect for kids, family dog. This gem is close to Yonge & Sheppard but on a cul-de-sac, no thru traffic, with parks, restaurants, shopping. TTC at your door and easy access to the 401. Great school district Avondale PS & Earl Haig SS. Sold In As Is Condition.
부동산 특징
- 등록 날짜: Monday, January 08, 2024
- 가상 투어: View Virtual Tour for 12 Lyndale Drive
- 도시: Toronto
- 이웃/동네: Willowdale East
- 전체 주소: 12 Lyndale Drive, Toronto, M2N 2Y1, Ontario, Canada
- 거실: Hardwood Floor, Open Concept, Large Window
- 주방: Hardwood Floor, Stainless Steel Appl, Window
- 리스팅 중개사: Bosley Real Estate Ltd. - Disclaimer: The information contained in this listing has not been verified by Bosley Real Estate Ltd. and should be verified by the buyer.


