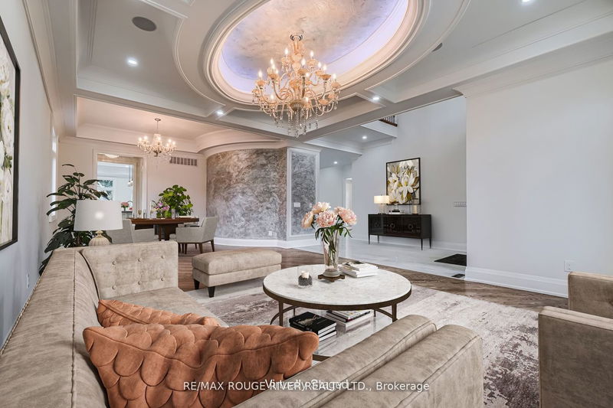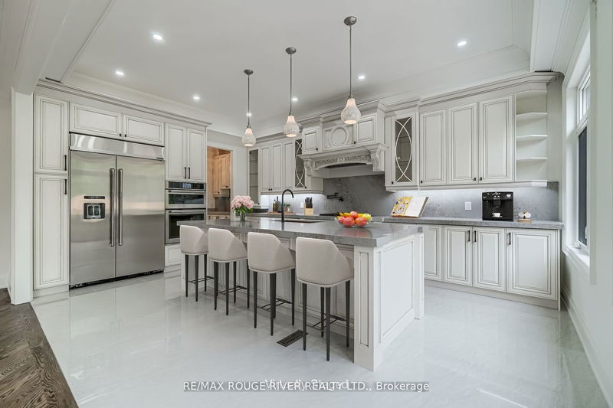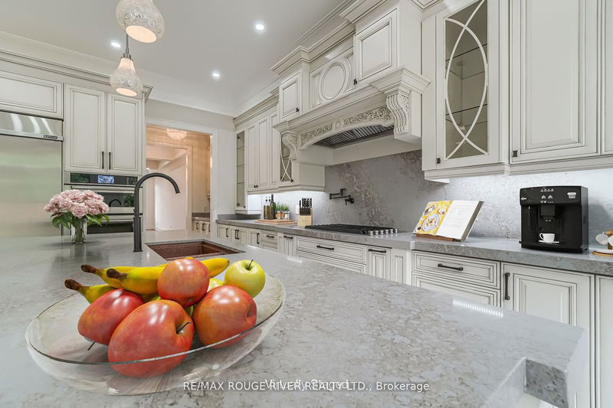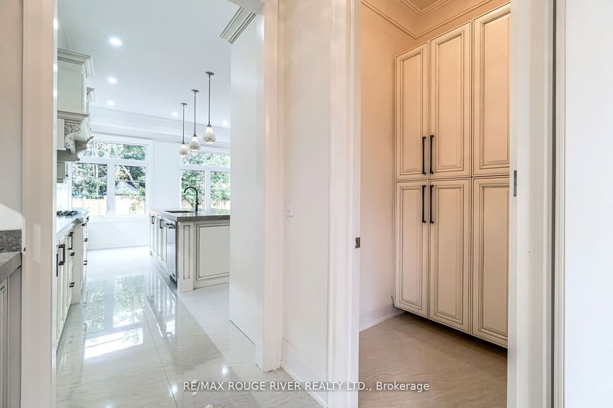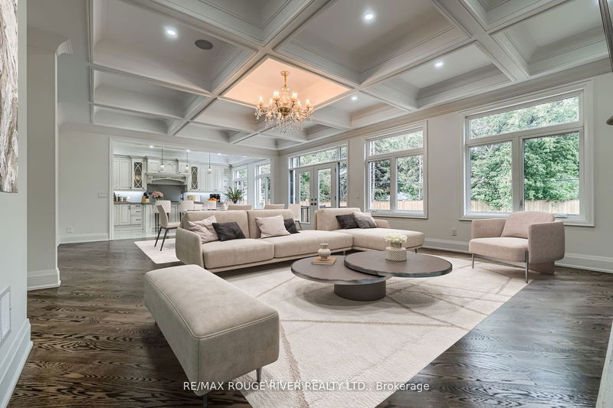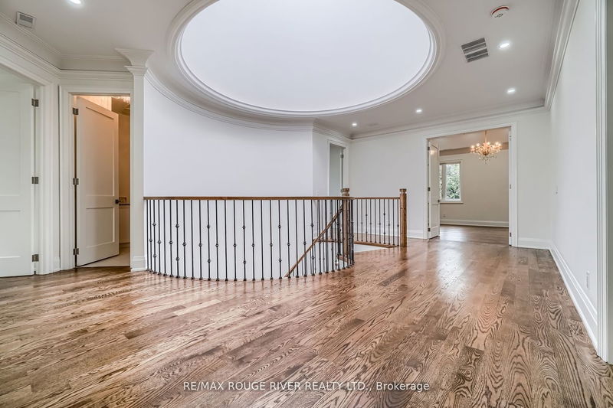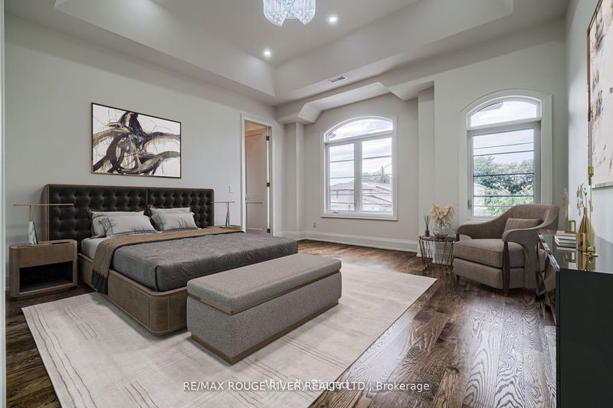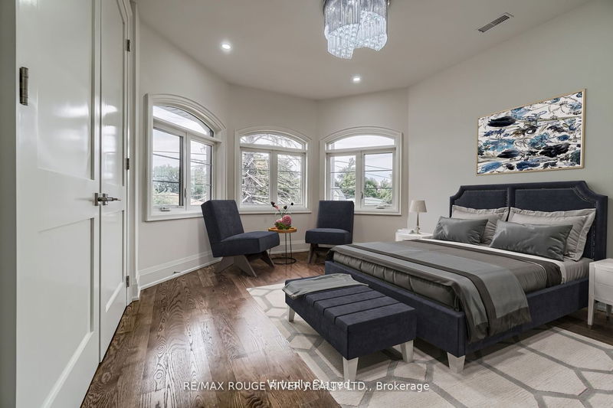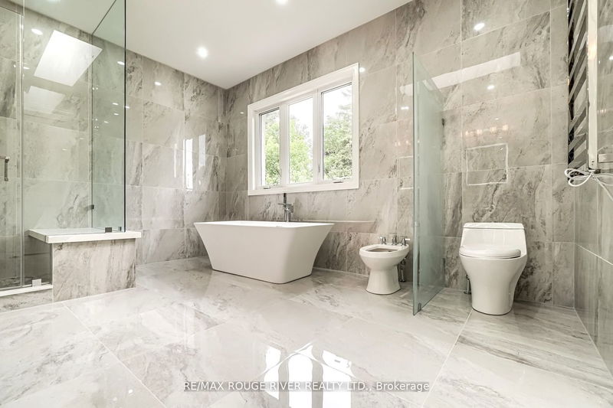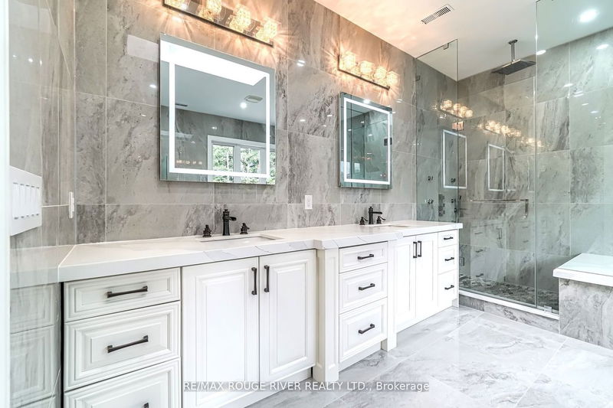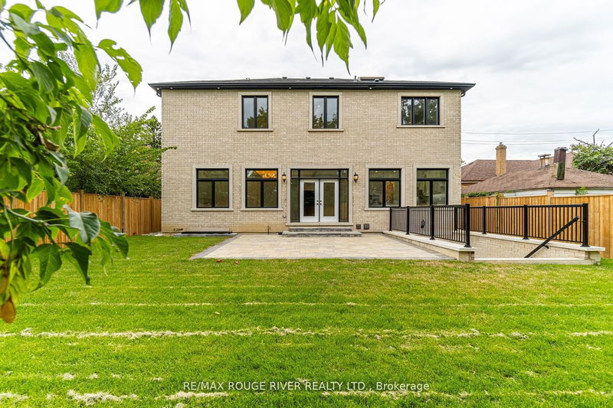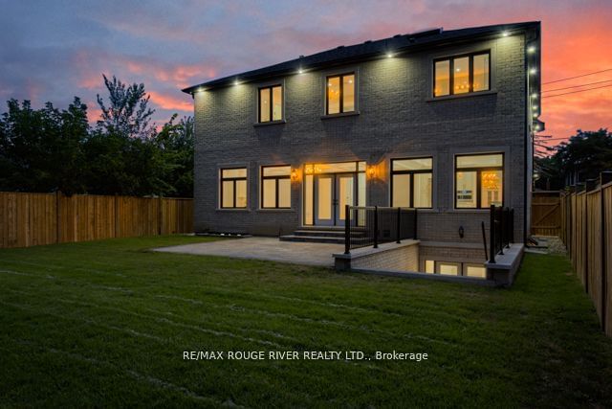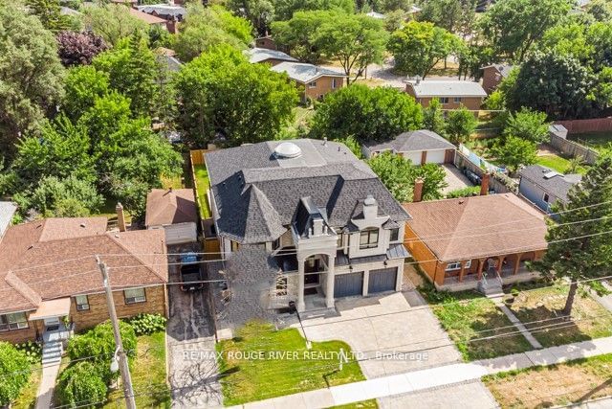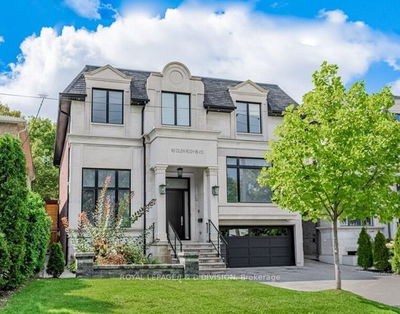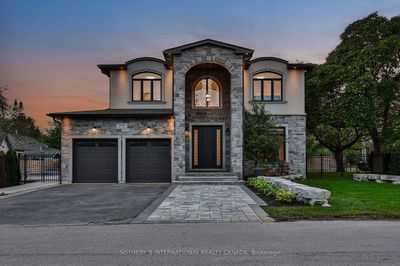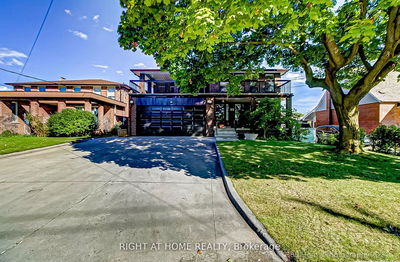3 Year New Custom Built 4500+1800=6300 total square footage. This well crafted home on 55x132'lot offers 5 bedrooms, all with ensuite baths! The Main Floor is ideally designed to host large family functions plus a den/bedroom + 3 Piece Bath. Breathtaking Kitchen with Huge Island+Prep area. Sunny Family Room Walks out to Fenced Yard. The Walk Out Basement 3 Bedroom separate unit is complete with independent laundry! 3 Car Interlock Drive.
부동산 특징
- 등록 날짜: Wednesday, January 10, 2024
- 도시: Toronto
- 이웃/동네: Englemount-Lawrence
- 중요 교차로: Bathurst & Lawrence
- 거실: Hardwood Floor, Pot Lights, Crown Moulding
- 주방: Centre Island, B/I Appliances, Wet Bar
- 가족실: Hardwood Floor, Coffered Ceiling, Gas Fireplace
- 리스팅 중개사: Re/Max Rouge River Realty Ltd. - Disclaimer: The information contained in this listing has not been verified by Re/Max Rouge River Realty Ltd. and should be verified by the buyer.



