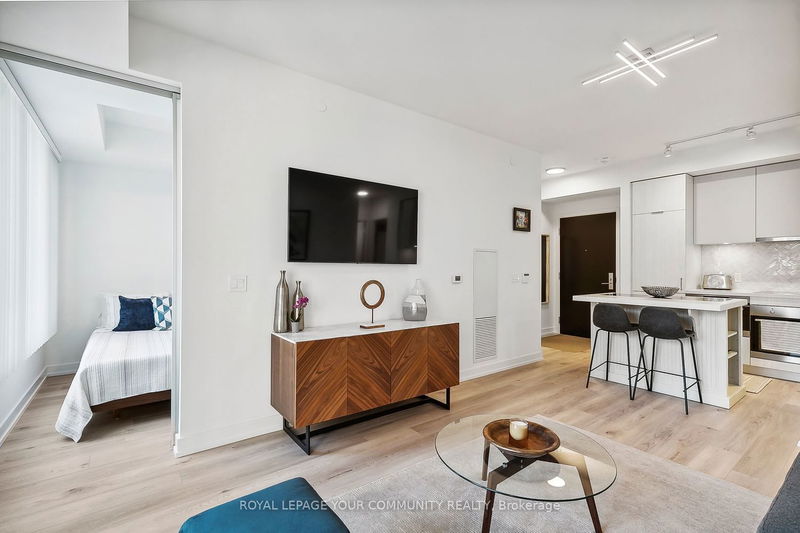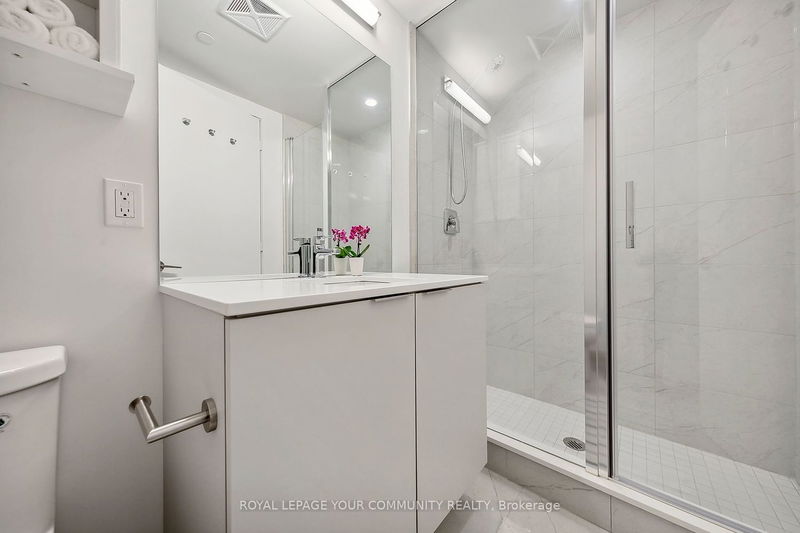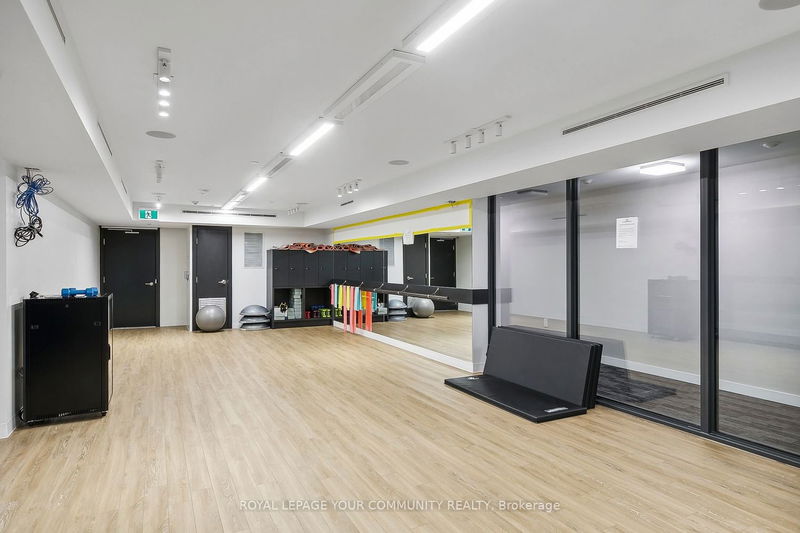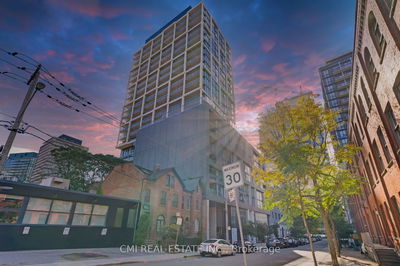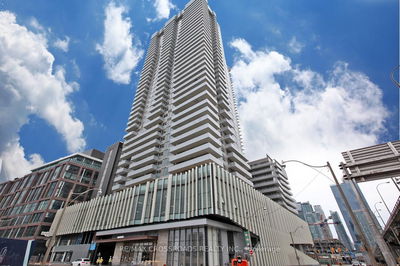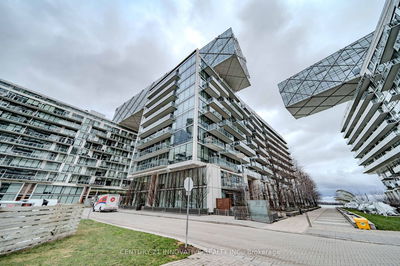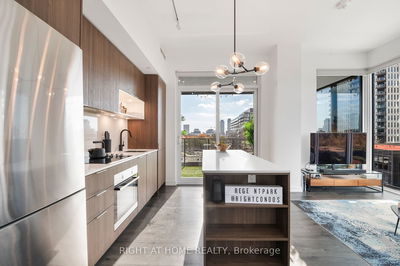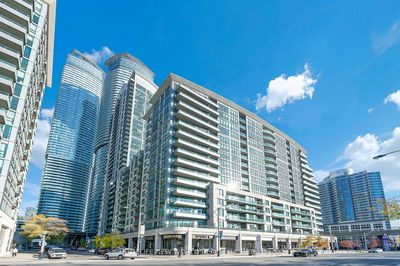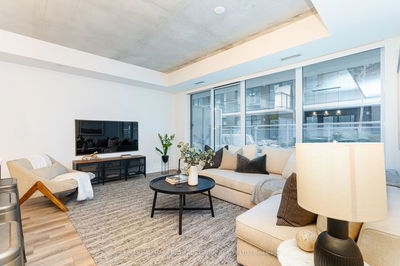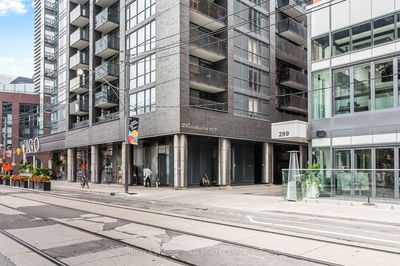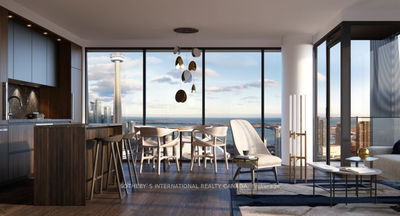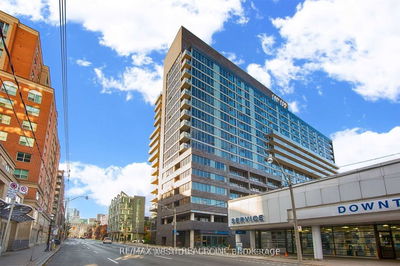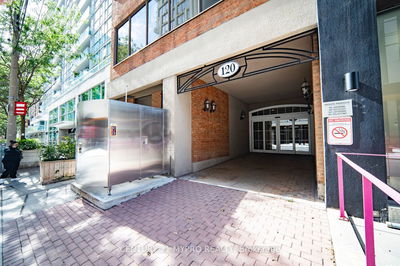Welcome To Sophisticated Living In Toronto With This Upgraded 2 Bedroom, 2 Bathroom Condo. Designed For Contemporary Lifestyles, It Features a Functional Open-Concept Layout With Impressive 9-Foot Ceilings. The Kitchen Shines With Upgraded White Quartz Countertops, A Chic Herringbone Backsplash, Premium Moen Fixtures, And a Bold Wood Island With A Black Marble Feature. Throughout The Home, Discover Upgraded Wide-Plank Flooring, Smooth Ceilings, And Designer Lighting. Both Bathrooms Boast Quartz Countertops, Upgraded Toilets, Tiles And Cabinetry. Meticulously Maintained By Its Original Owner. Includes a Parking Space Steps Form The Elevator And A Premium Oversized Storage Locker. Enjoy A Wealth of Amenities: Rooftop Waterfall Pool With City And Waterfront Views, Guest Suites, Party Room, Games Lounge, Theatre, BBQ Patio. Achieve Fitness Goals In The State-Of-The-Art Gym and Cardio Facility, Or Relaz In The Yoga Studio, Study Room, And Library.
부동산 특징
- 등록 날짜: Monday, January 29, 2024
- 가상 투어: View Virtual Tour for 410-158 Front Street E
- 도시: Toronto
- 이웃/동네: Waterfront Communities C8
- 전체 주소: 410-158 Front Street E, Toronto, M5A 0K9, Ontario, Canada
- 거실: W/O To Balcony, Combined W/Dining, North View
- 주방: B/I Appliances, Quartz Counter, Custom Backsplash
- 리스팅 중개사: Royal Lepage Your Community Realty - Disclaimer: The information contained in this listing has not been verified by Royal Lepage Your Community Realty and should be verified by the buyer.








