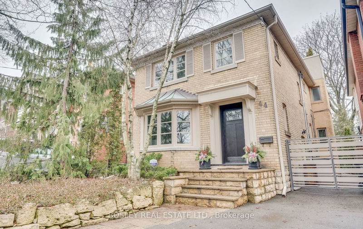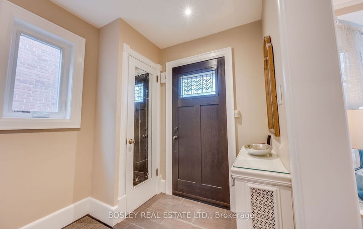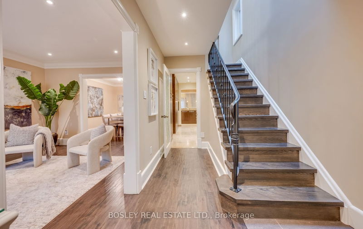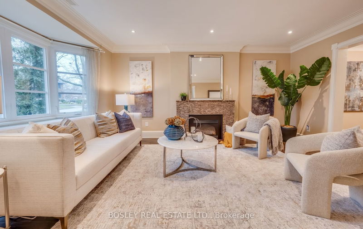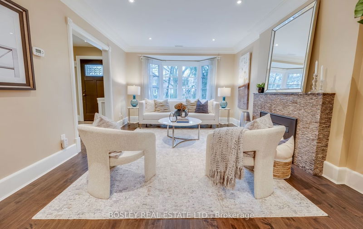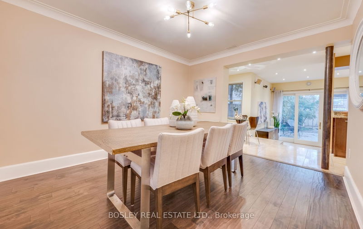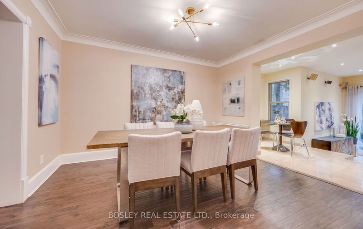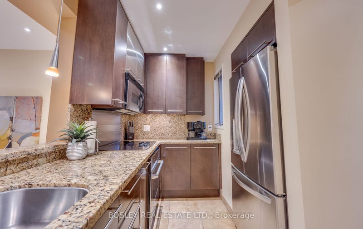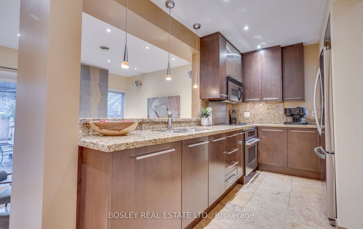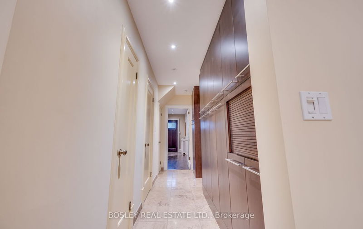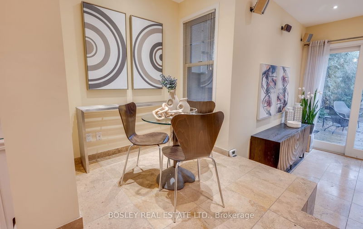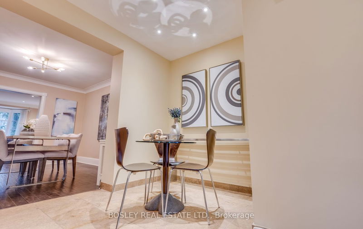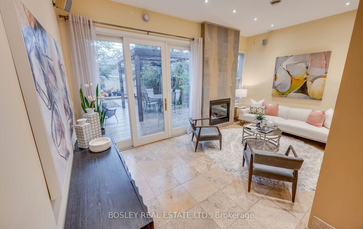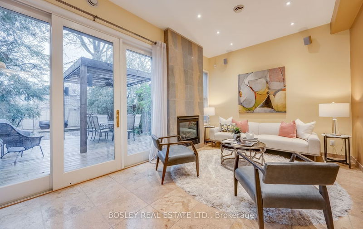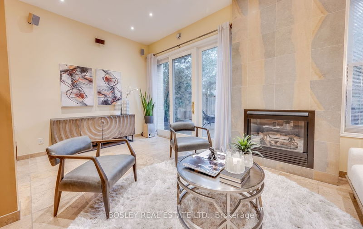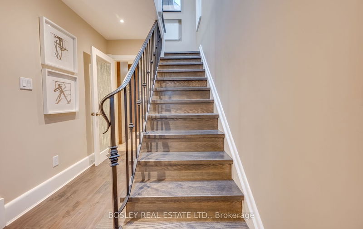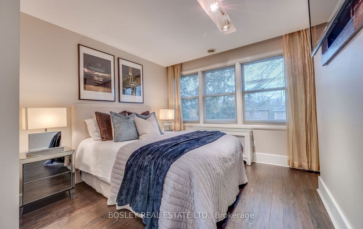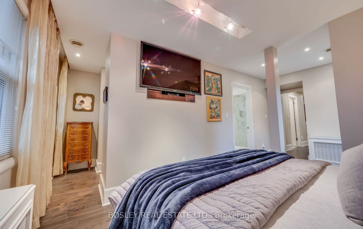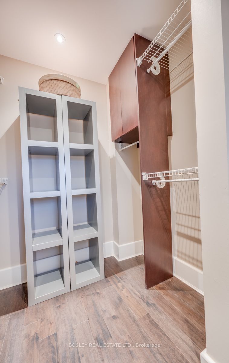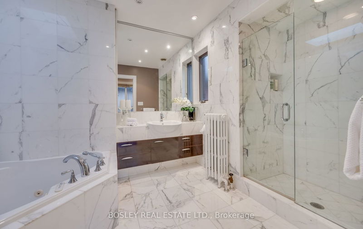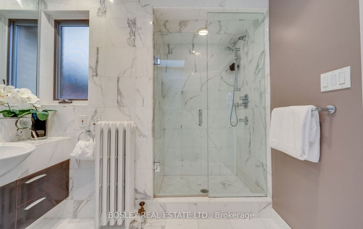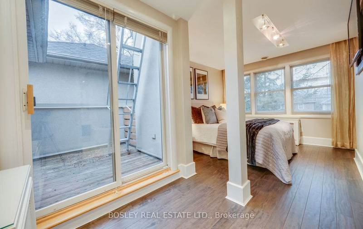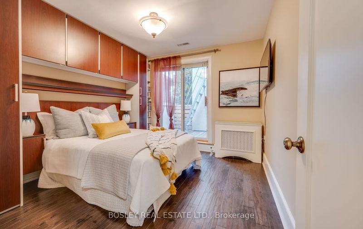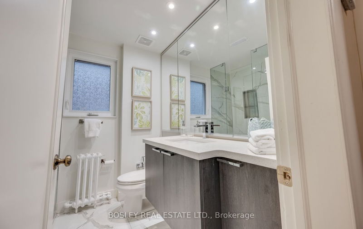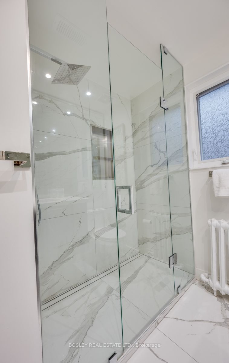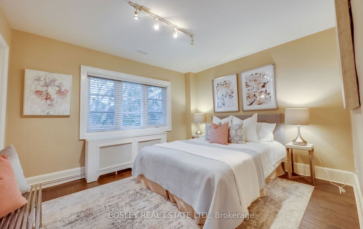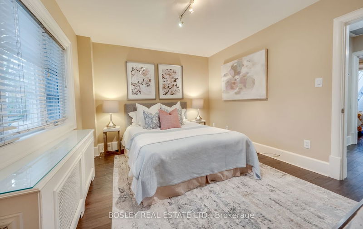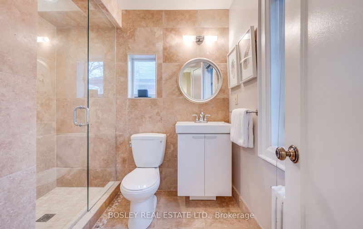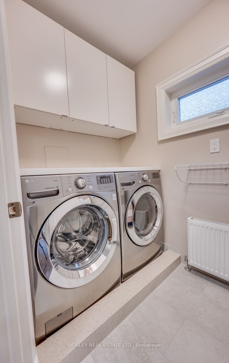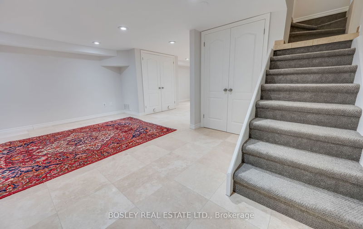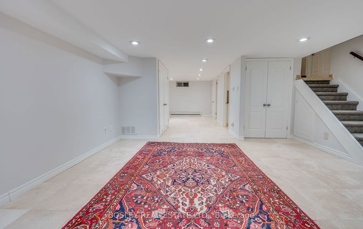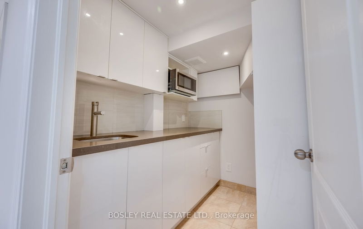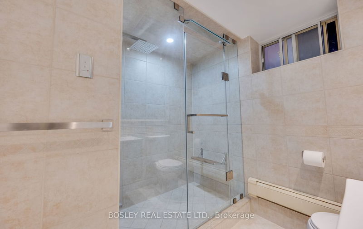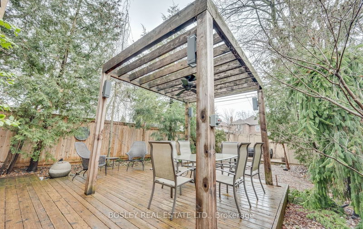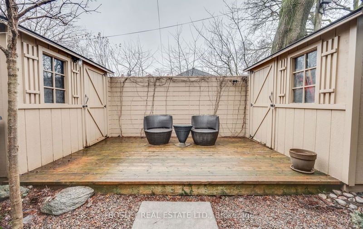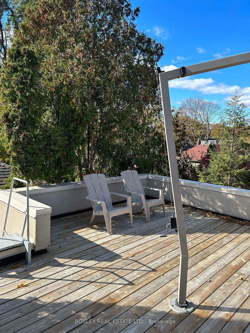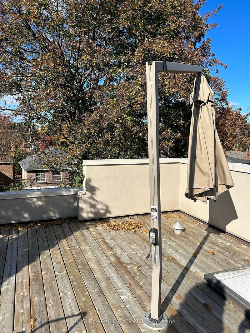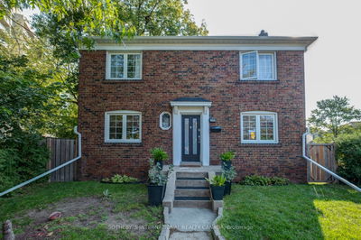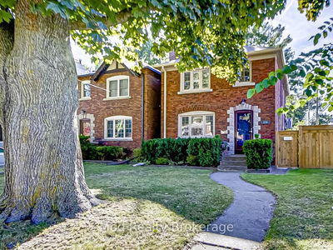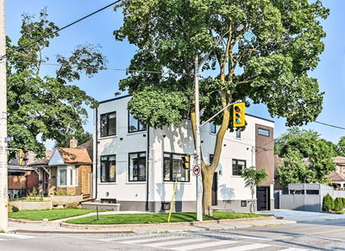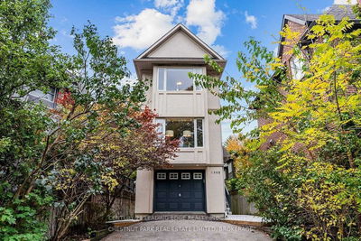Architect's own fabulous South Leaside home w/beautiful 2-storey addition with family room, hdwd flrs thruout, 2 gas fireplaces and much more. The kitchen boasts heated tile floors, granite counters, top line SS appliances, custom designed butler's pantry & eat-in overlooking the sunken fam rm with gas fireplace (also heated fls) and w/out to a stunning garden oasis complete with year-round gazebo. The prim bdrm is well appointed w/4 PC ensuite, oversized walk/in closet & w/out to an intimate roof-top terrace. The other 2 bdrms won't disappoint, one with an ensuite & the other is facing the 3rd bathroom upstairs near the fab upstairs laundry rm. The lower level is open concept finished (7 ft ceiling). Currently used as a rec rm in the front, bathrm & guest bdrm at the back (with heated flrs). You can put up a wall & door to turn it into a permanent 4th bdrm & there's a mini-kitchen (not retrofit). Lots of storage & don't miss out on the "Mr Steam" sauna/shower in the bsmt bathroom!
부동산 특징
- 등록 날짜: Monday, January 29, 2024
- 가상 투어: View Virtual Tour for 44 Rumsey Road
- 도시: Toronto
- 이웃/동네: Leaside
- 중요 교차로: Rumsey & Hanna
- 거실: Hardwood Floor, Gas Fireplace, Bay Window
- 주방: Heated Floor, Eat-In Kitchen, Pantry
- 가족실: Heated Floor, Gas Fireplace, W/O To Garden
- 주방: Separate Rm, Tile Floor
- 리스팅 중개사: Bosley Real Estate Ltd. - Disclaimer: The information contained in this listing has not been verified by Bosley Real Estate Ltd. and should be verified by the buyer.

