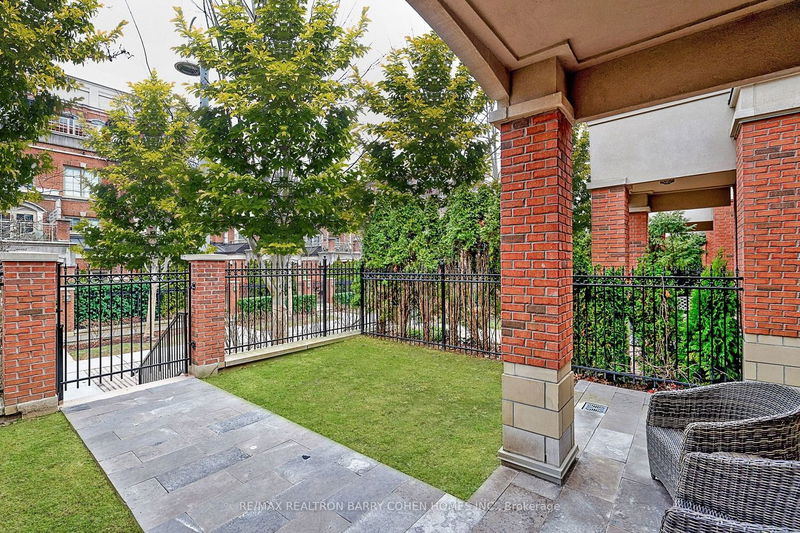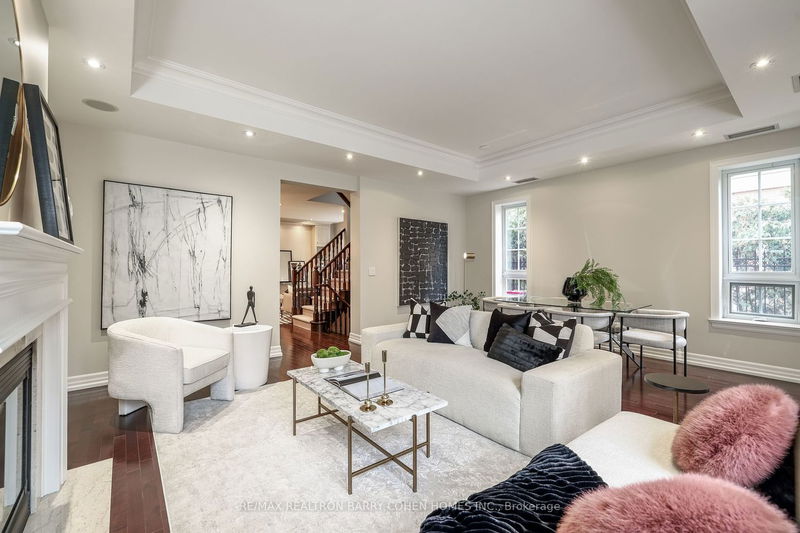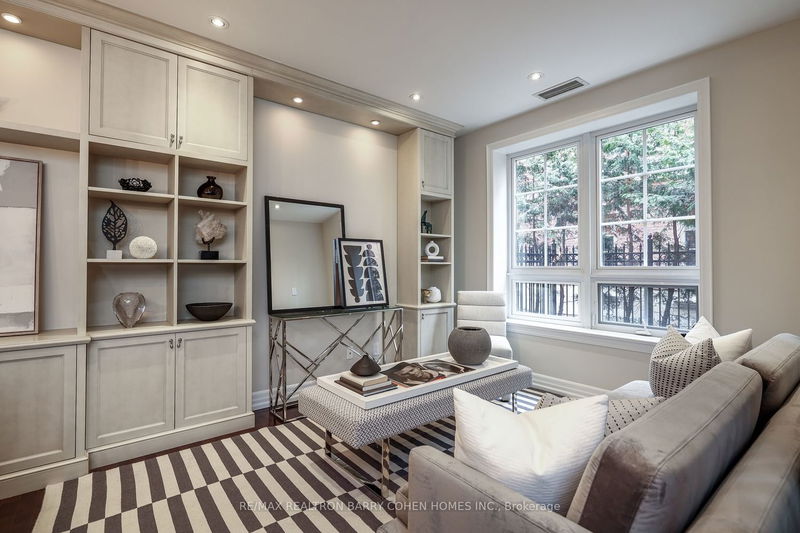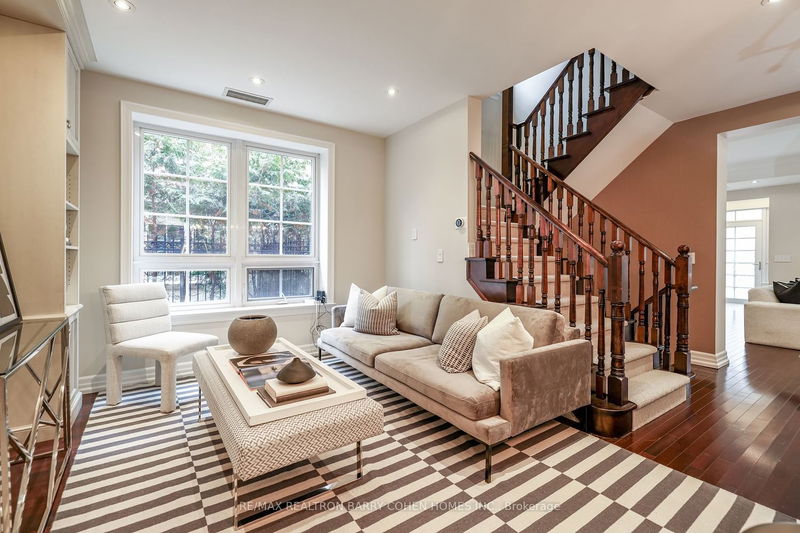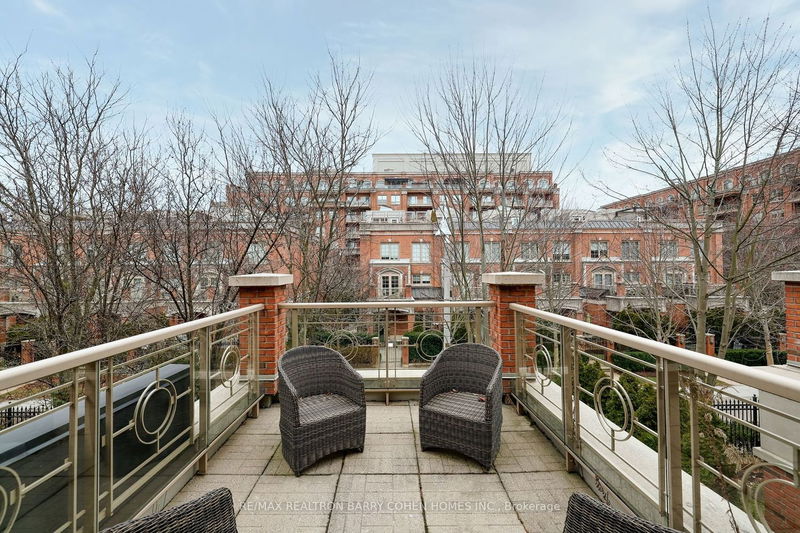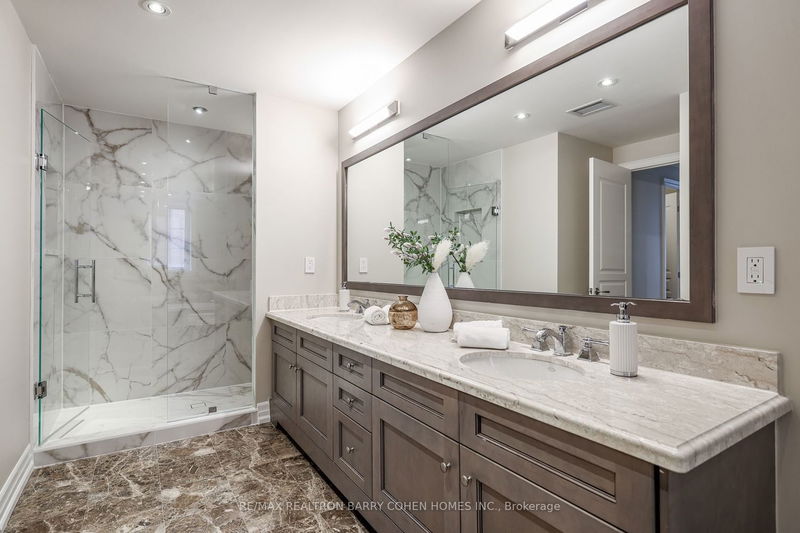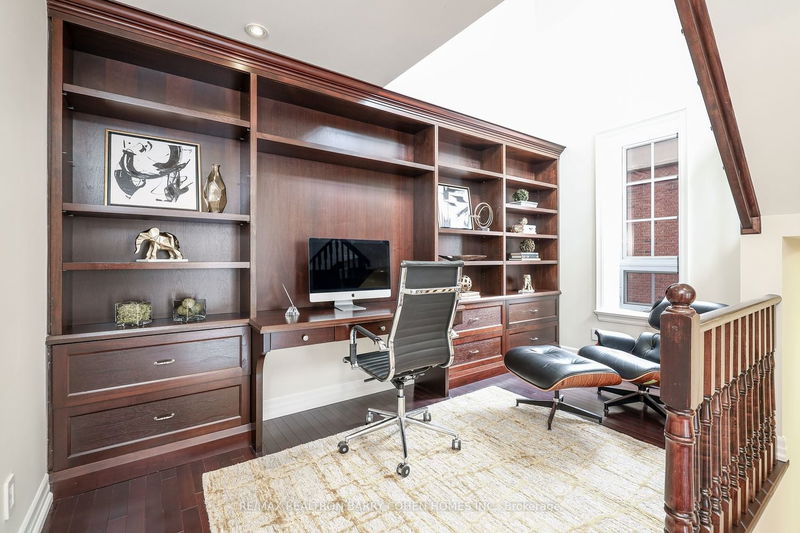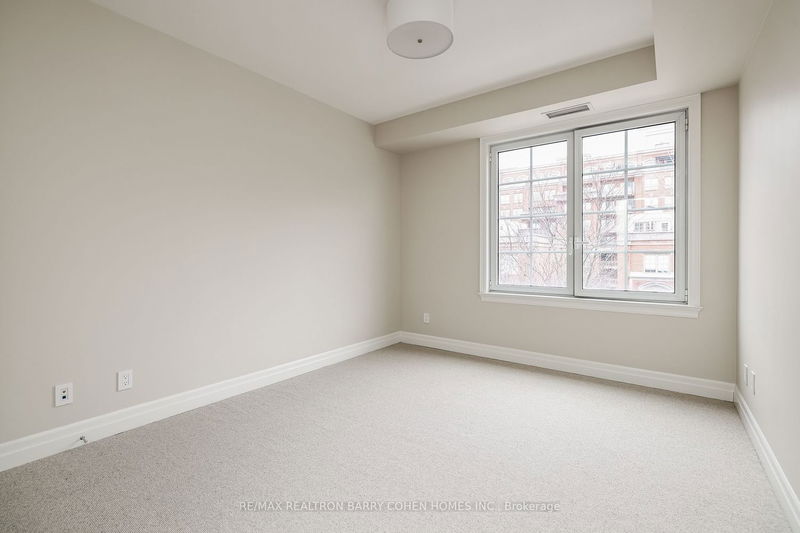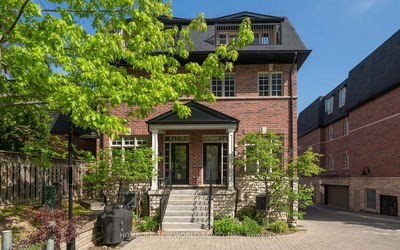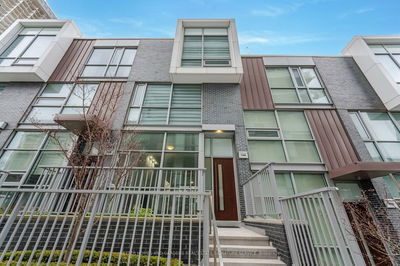Exquisite & rarely available end unit nestled in the heart of the highly sought-after Kilgour Estates. Situated on the tranquil mews, this sun-drenched corner townhome boasts a large front & side garden, providing a peaceful retreat. Be greeted by the grandeur of large principal rms, highlighted by an impressive Great Rm featuring a gas FP & coffered ceilings. 2733sqft of living space. Generous ceiling heights throughout. Stylish kitchen w/granite countertops, centre island & S/S appliances. The sprawling primary suite w/large private balcony, sitting area, walk-in closet & a lavish 6-pc ensuite. Incredible open-concept office on the third floor w/double-height ceiling! One of the highlights is the impressive 415sqft rooftop terrace w/ a BBQ gas line to enjoy the lush & tranquil scenic surroundings. The L/L boasts a large Rec Rm w/ direct access to your 3 parking spots! 5-star hotel amenities. Fine shopping, parks, schools & the convenience of the new Eglinton LRT just steps away.
부동산 특징
- 등록 날짜: Thursday, February 15, 2024
- 도시: Toronto
- 이웃/동네: Bridle Path-Sunnybrook-York Mills
- 전체 주소: Th6-20 Burkebrook Place, Toronto, M4G 0A1, Ontario, Canada
- 주방: Granite Counter, Stainless Steel Appl, Centre Island
- 리스팅 중개사: Re/Max Realtron Barry Cohen Homes Inc. - Disclaimer: The information contained in this listing has not been verified by Re/Max Realtron Barry Cohen Homes Inc. and should be verified by the buyer.


