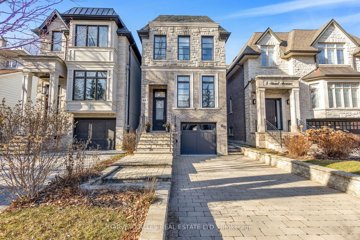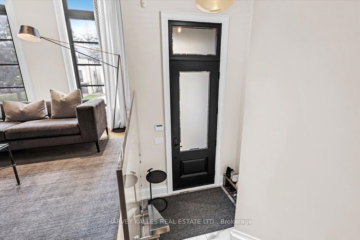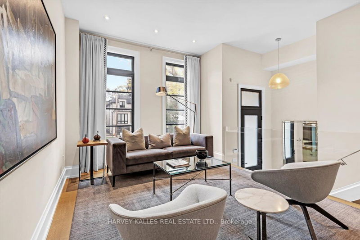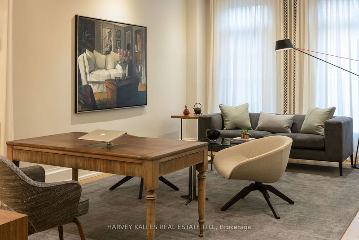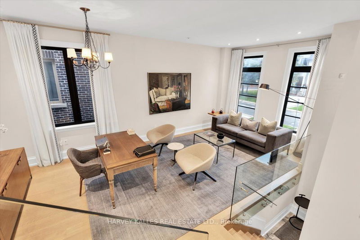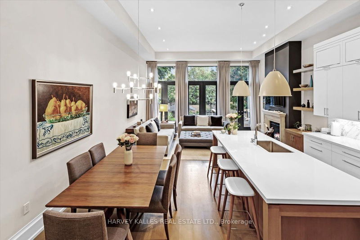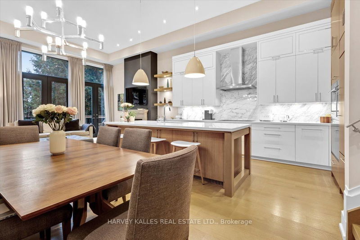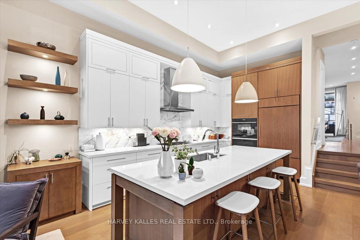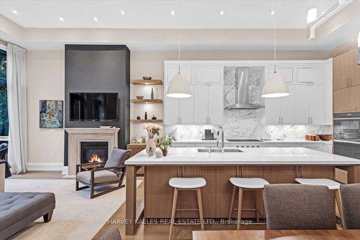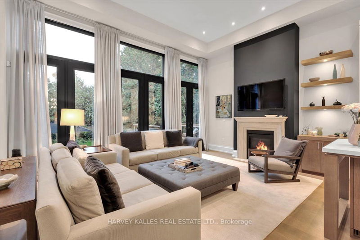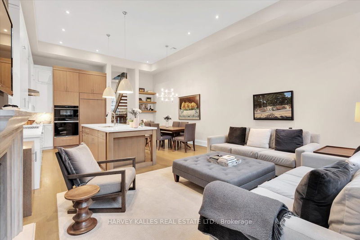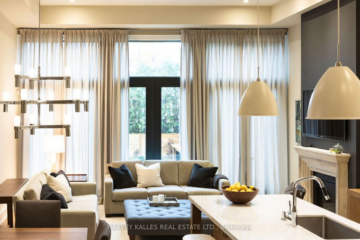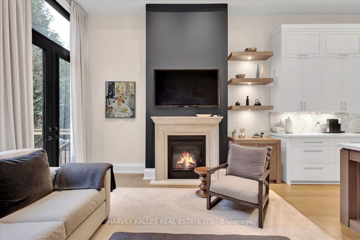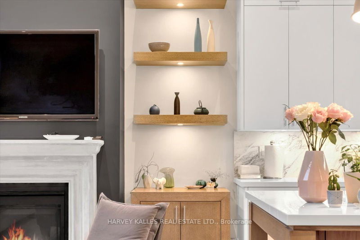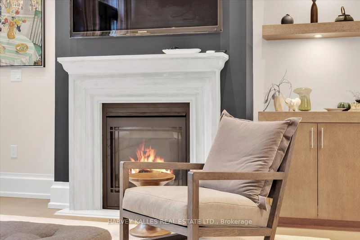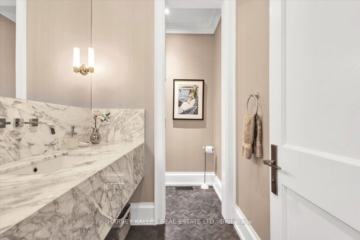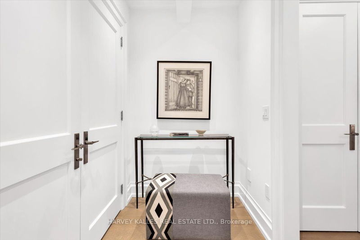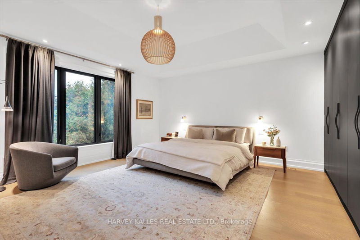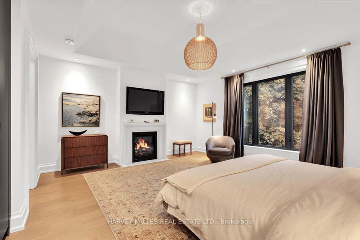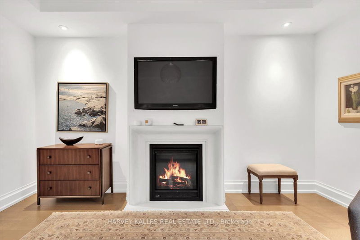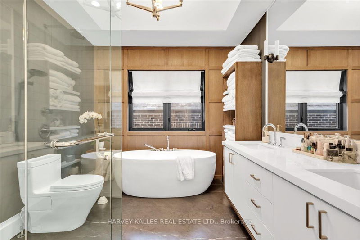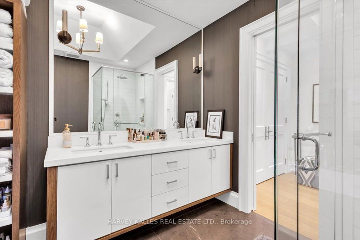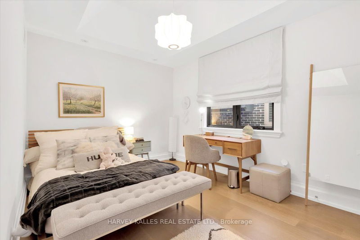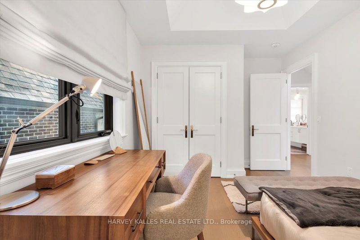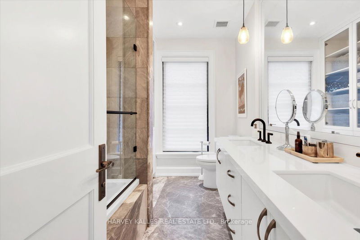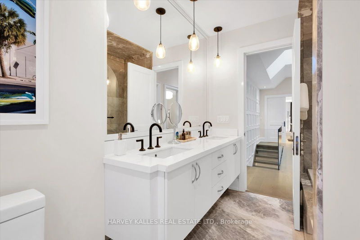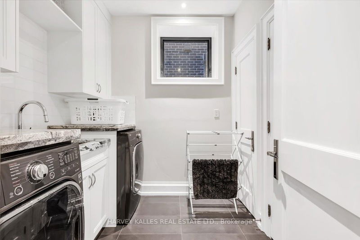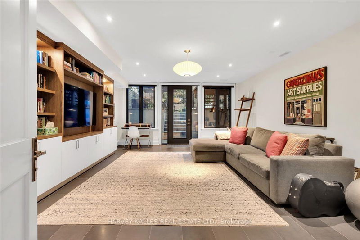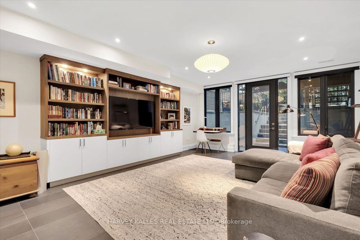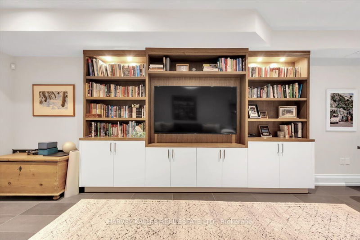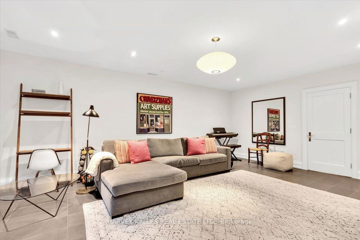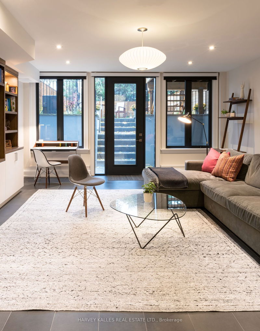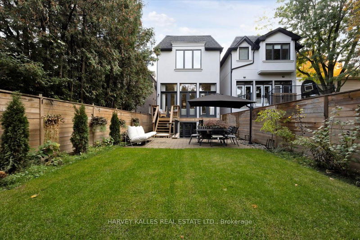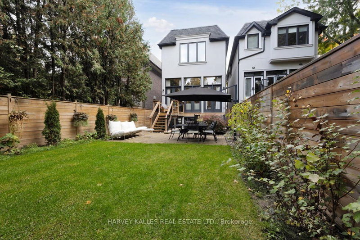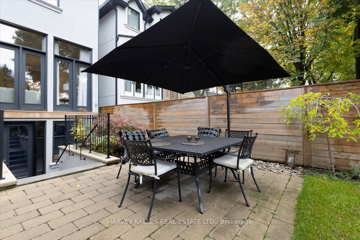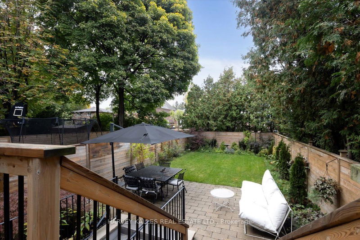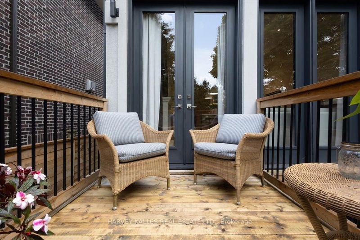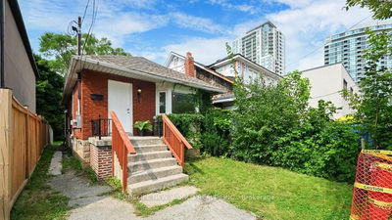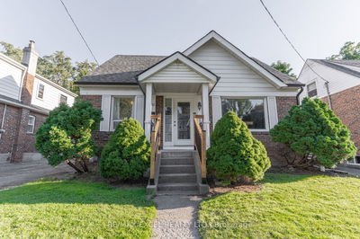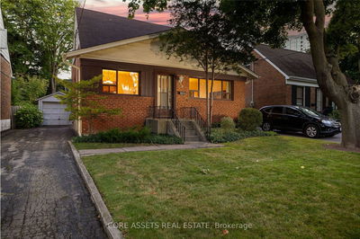A Truly Exquisite Jewel! Immerse yourself in the epitome of opulence with this one-of-a-kind, custom-built masterpiece showcasing unparalleled craftsmanship. The main floor captivates with soaring 13 ft ceilings, a gourmet chef's kitchen, an enchanting fireplace, and a seamless transition to an idyllic deck.Experience sheer luxury in the spa-like primary bedroom suite, featuring expansive closets, oversized windows that bathe the space in natural light, and a charming fireplace for added ambiance. The lower level beckons with a generously appointed rec room, complete with heated floors and a walk-out, a versatile den/bedroom, and lavish amenities that redefine indulgence.Nestled in a haven of nature yet conveniently situated near upscale shops, Whole Foods, Yonge St, TTC, and esteemed schools, this residence embodies the pinnacle of luxury living. Rare and extraordinary, this home stands as a testament to unparalleled elegance and refinement.
부동산 특징
- 등록 날짜: Tuesday, February 20, 2024
- 가상 투어: View Virtual Tour for 6A Stuart Avenue
- 도시: Toronto
- 이웃/동네: Lansing-Westgate
- 중요 교차로: Yonge/Sheppard
- 전체 주소: 6A Stuart Avenue, Toronto, M2N 1B1, Ontario, Canada
- 거실: Hardwood Floor, Panelled, Combined W/Office
- 주방: Eat-In Kitchen, Breakfast Bar, Combined W/Dining
- 가족실: W/O To Deck, Fireplace, Hardwood Floor
- 리스팅 중개사: Harvey Kalles Real Estate Ltd. - Disclaimer: The information contained in this listing has not been verified by Harvey Kalles Real Estate Ltd. and should be verified by the buyer.

