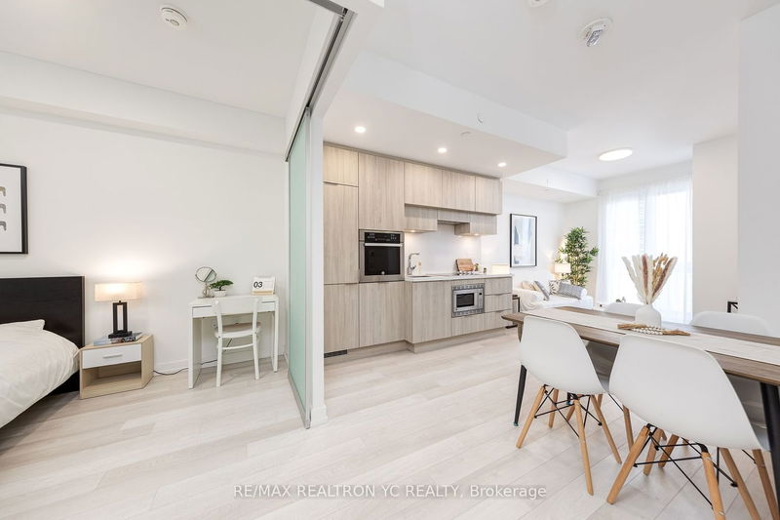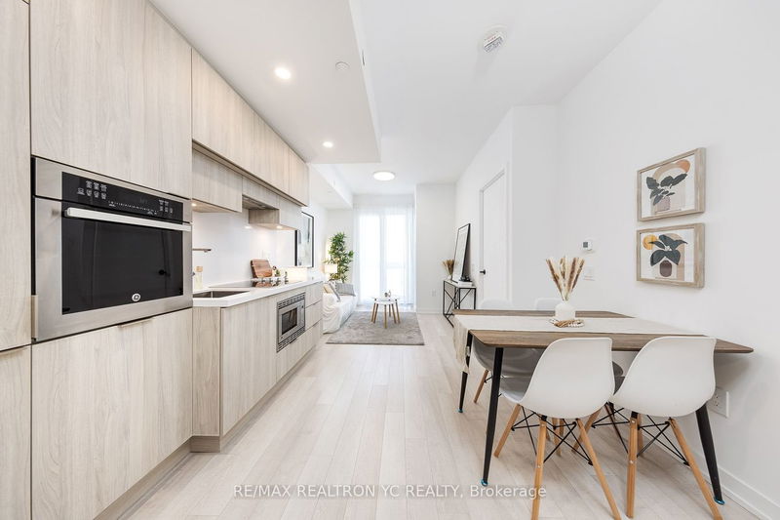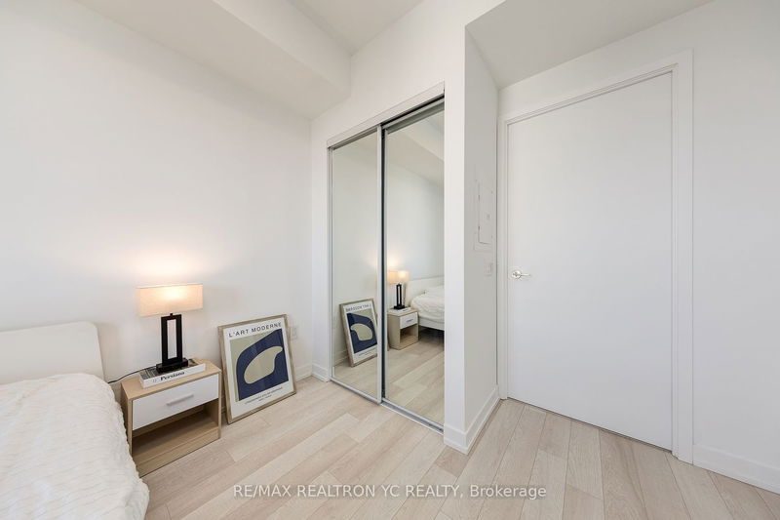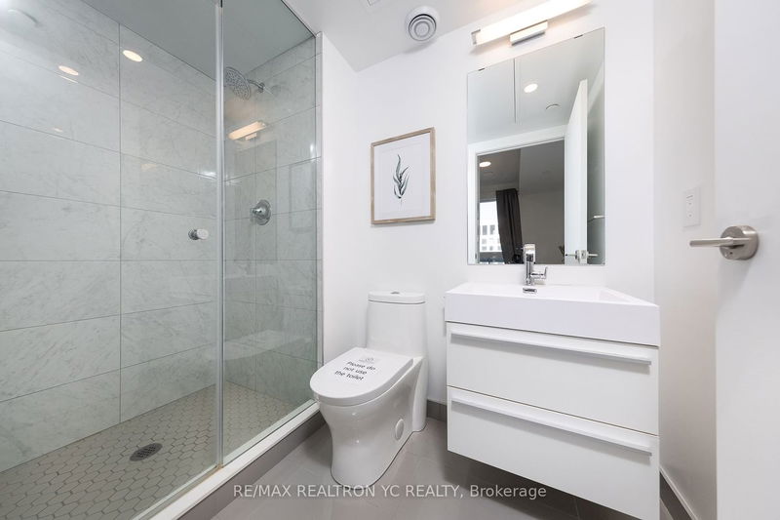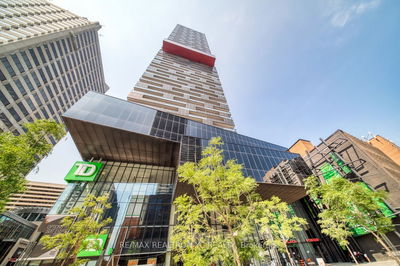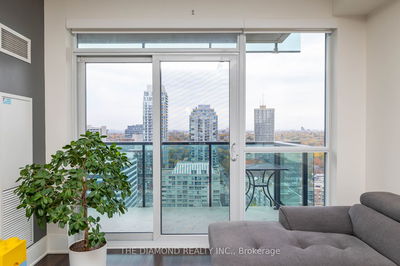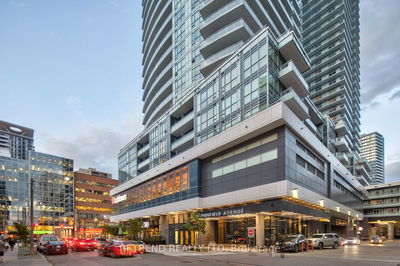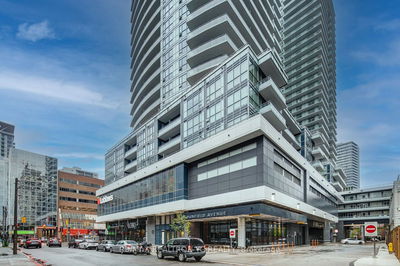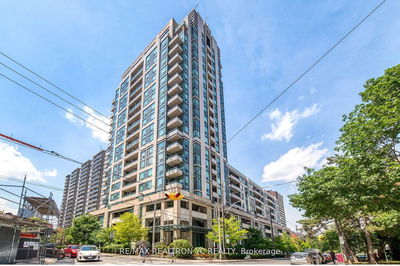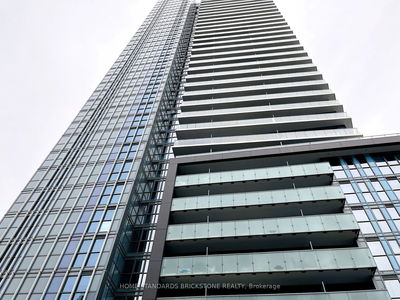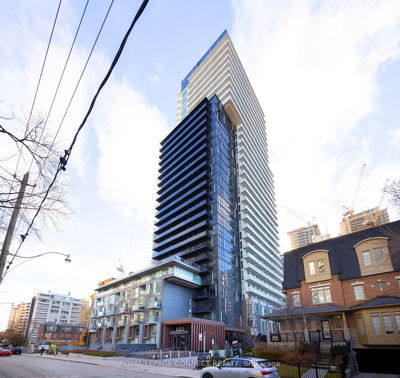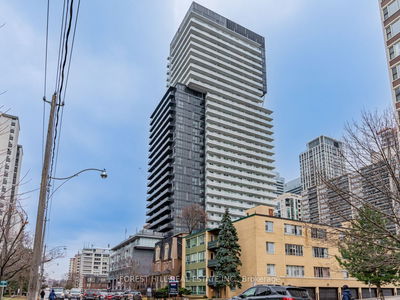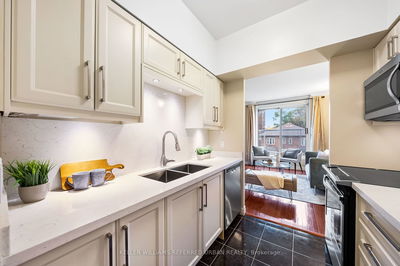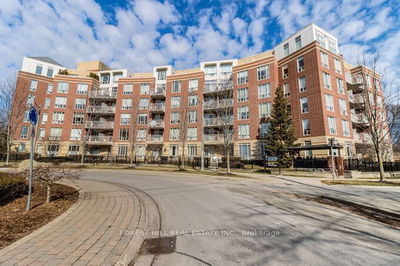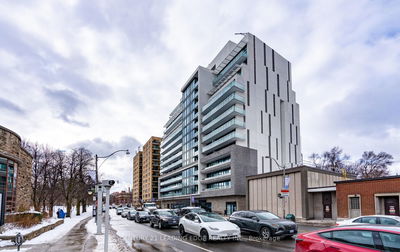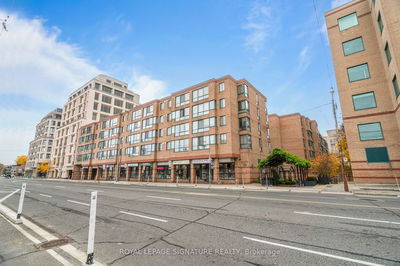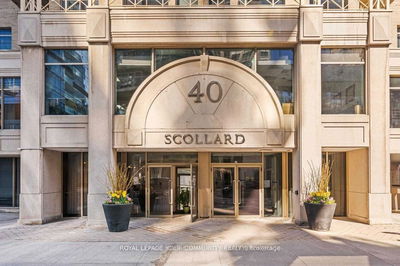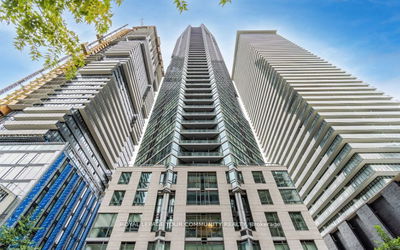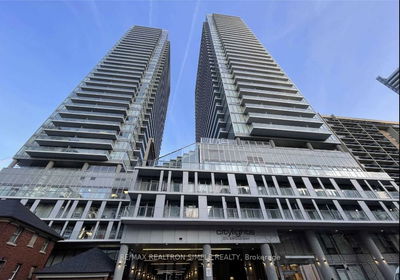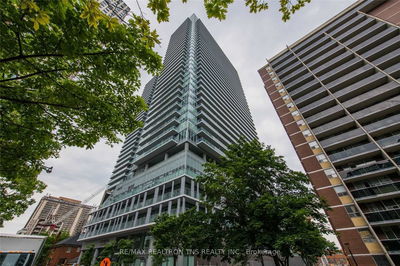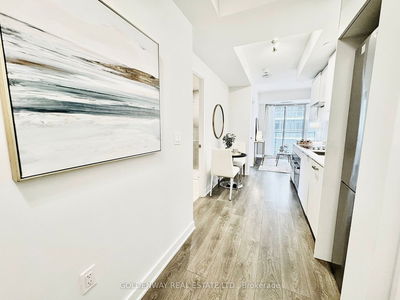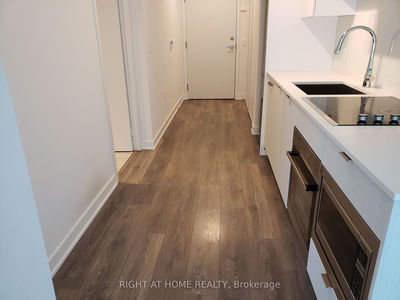Attention First Homebuyer/Investor! Only 1 Yr Old 1+D, 2 Bath @ Core Yonge/Eglinton. Premium & Neutral Tone Finishes Throughout. 635 SQFT, 9Ft Ceiling And Huge Den Can Be Used As 2nd Bed/Office With Sliding Doors! Functional Layout W/ Open Concept Floorplan. Neutral Tone Laminate Throughout, LED Ceiling Light Fixtures In Both Primary Bed & Den! Huge W/O To Balcony Facing East & Lake View. Modern Kitchen W/ Pot lights, Undercabinet Lighting, Quarts Countertop & Matched Backsplash, Deep-Basin Sink & Integrated Appliances. Primary Bedroom Features Large Window, Large Closet & 3 Pc Ensuite W/ Floating Vanity, Table-Top Sink. Modern 2nd Bath W/ Full-Sized Stand-Up Tub, Floating Vanity & 1 Pc Toilet. Building Is Connected To Yonge/Eg TTC Subway & NEW Eglinton LRT Station & Eglinton Centre Through Underground! Just Like PATH System In Downtown. UNLOCK THE POTENTIAL! Unit Is Ready To Move In Condition, Won't Be Disappointed!
부동산 특징
- 등록 날짜: Friday, March 01, 2024
- 도시: Toronto
- 이웃/동네: Mount Pleasant East
- 중요 교차로: Yonge/Roehampton
- 전체 주소: 3301-39 Roehampton Avenue, Toronto, M4P 0G1, Ontario, Canada
- 거실: Laminate, W/O To Balcony, Led Lighting
- 주방: Laminate, B/I Appliances, Combined W/Living
- 리스팅 중개사: Re/Max Realtron Yc Realty - Disclaimer: The information contained in this listing has not been verified by Re/Max Realtron Yc Realty and should be verified by the buyer.

