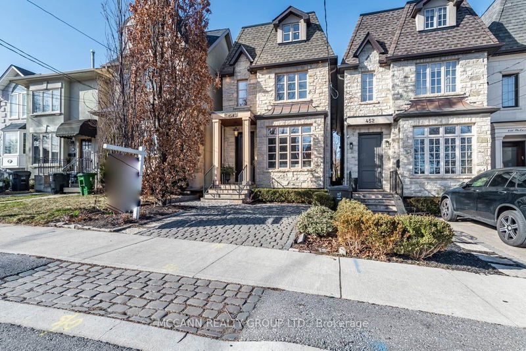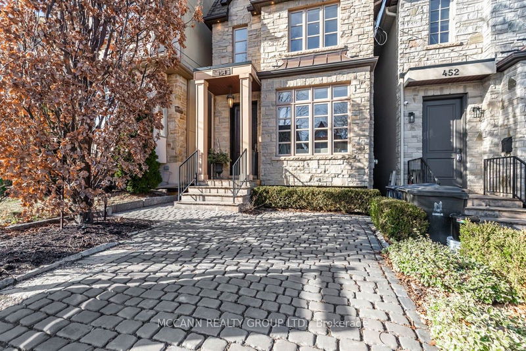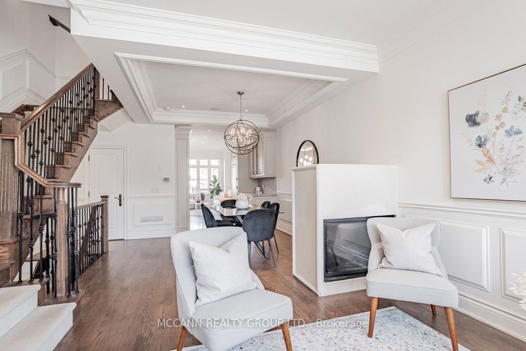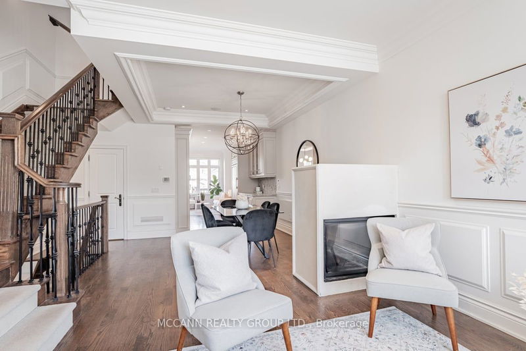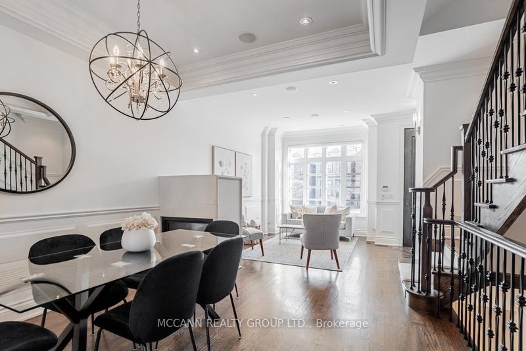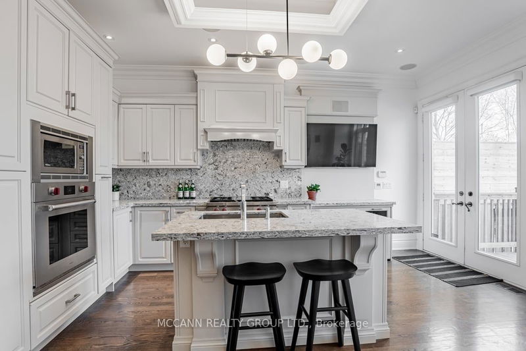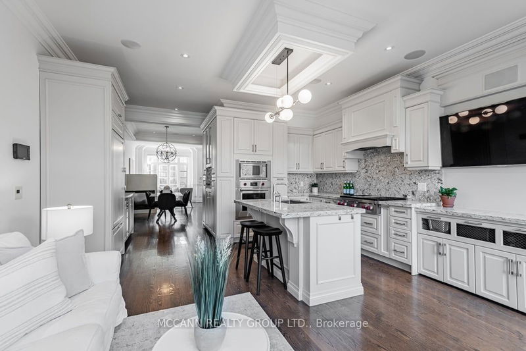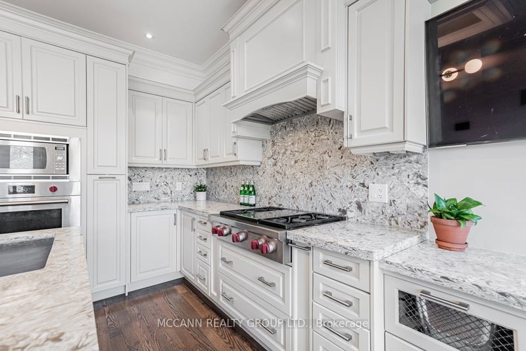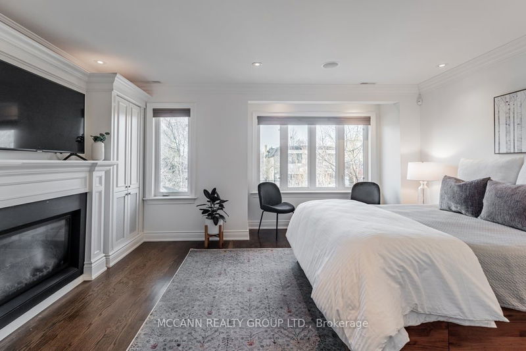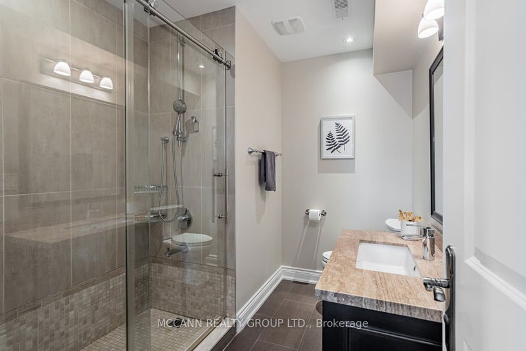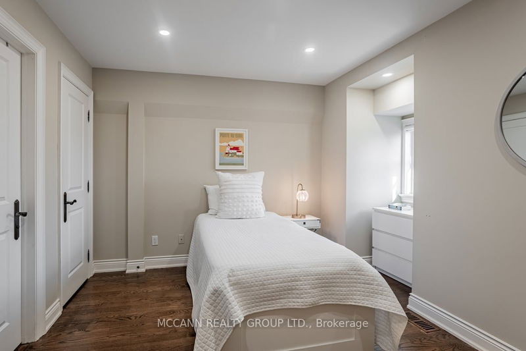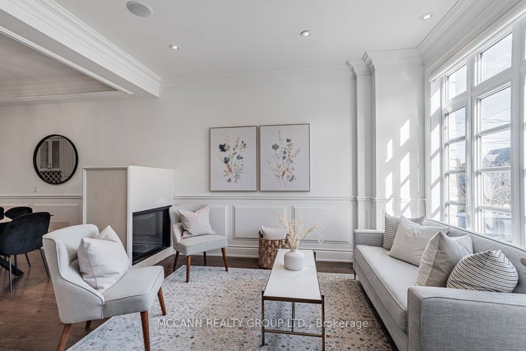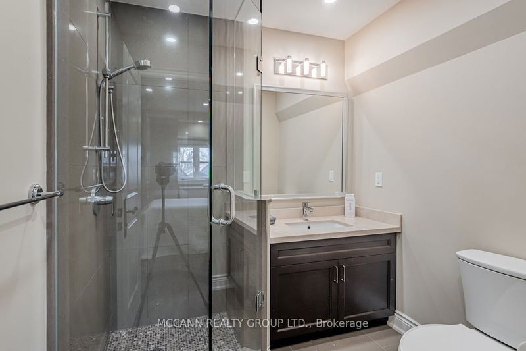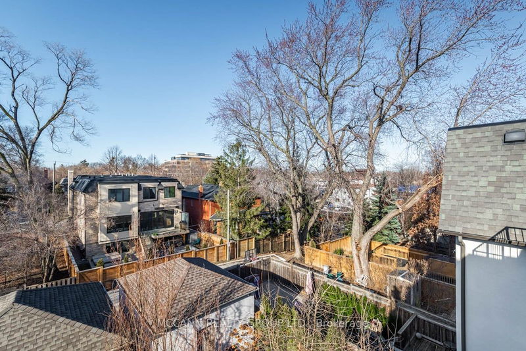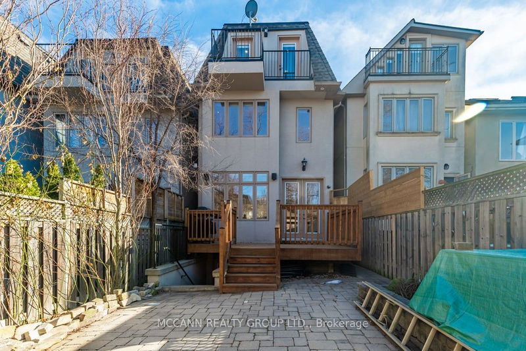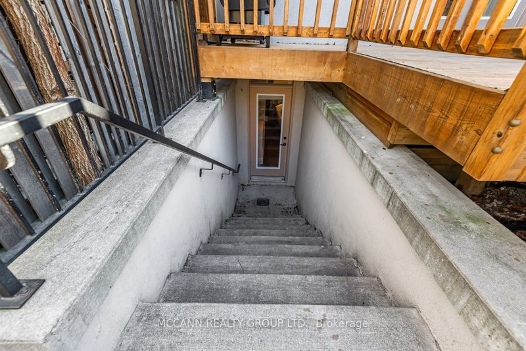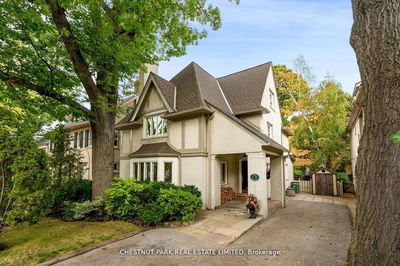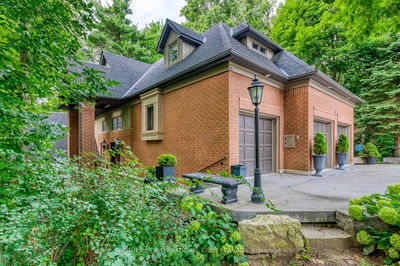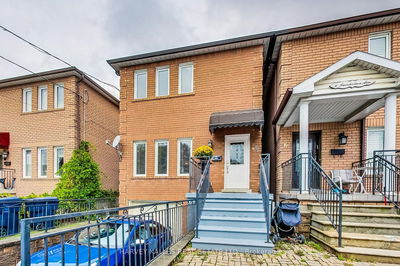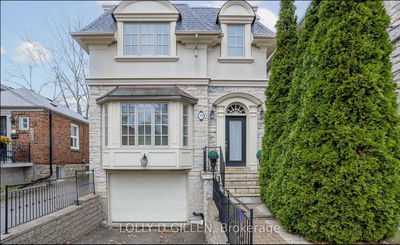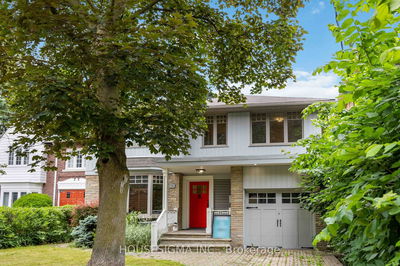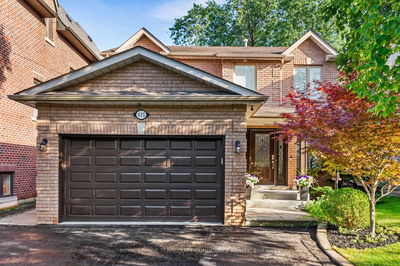Stunning Custom 3-Storey Home In The Heart Of Bedford Park! Soaring 9'5 Ceilings and Open Concept Main Floor Plan. Hardwood Floors Throughout. Chef Inspired Kitchen with Wolf & Subzero Appliances, 4 Spacious Bedrooms with Ensuites, Picture Windows & Closets. 3 Fireplaces, Lower Level Boasts Heated Floors, 9ft Ceilings, Entertaining Bar, Walk out to Backyard. Laundry Roughed in on 2nd Floor & Full Size in Lower Level. Nanny's Room. Incredible Location Steps to Avenue Rd, Shops, Cafes, Parks, Schools. 2 Car Parking At The Rear Via the Laneway. Front pad is non comforming.
부동산 특징
- 등록 날짜: Sunday, March 03, 2024
- 가상 투어: View Virtual Tour for 454 Woburn Avenue
- 도시: Toronto
- 이웃/동네: Bedford Park-Nortown
- 중요 교차로: Avenue Rd & Lawrence
- 전체 주소: 454 Woburn Avenue, Toronto, M5M 1L7, Ontario, Canada
- 거실: Hardwood Floor, Picture Window, Pot Lights
- 가족실: Hardwood Floor, Open Concept, W/O To Deck
- 주방: Hardwood Floor, Centre Island, Quartz Counter
- 리스팅 중개사: Mccann Realty Group Ltd. - Disclaimer: The information contained in this listing has not been verified by Mccann Realty Group Ltd. and should be verified by the buyer.

