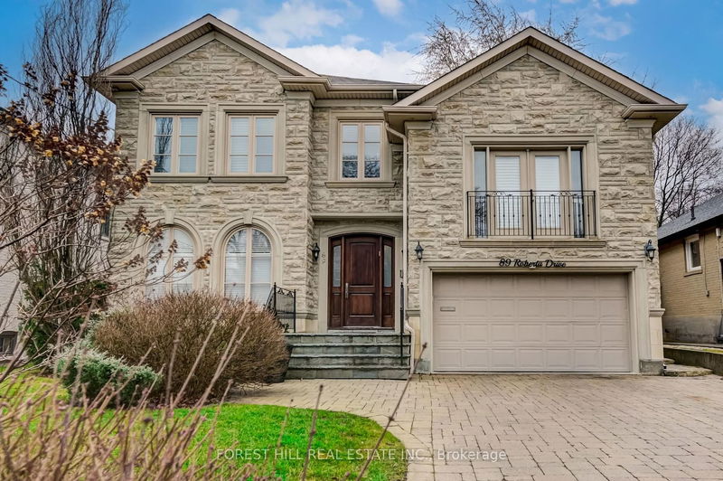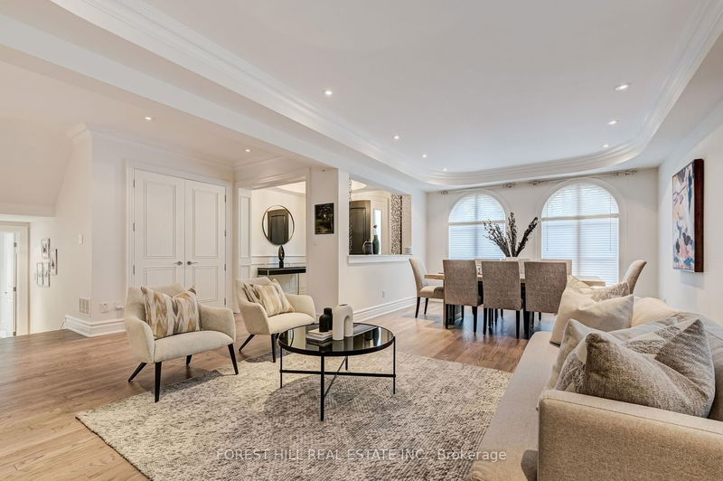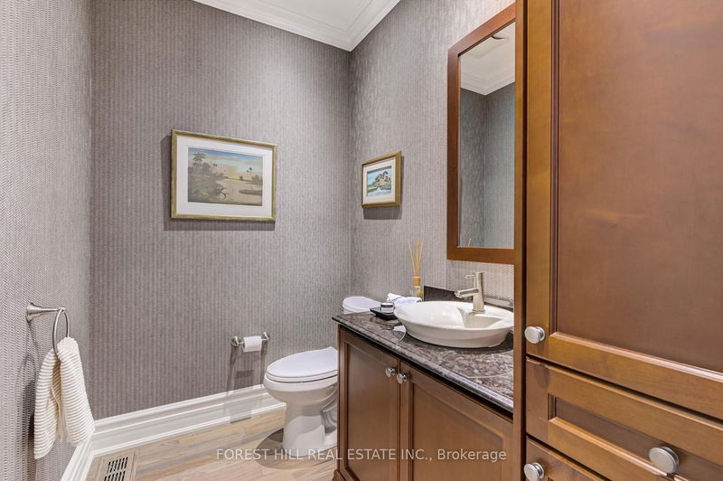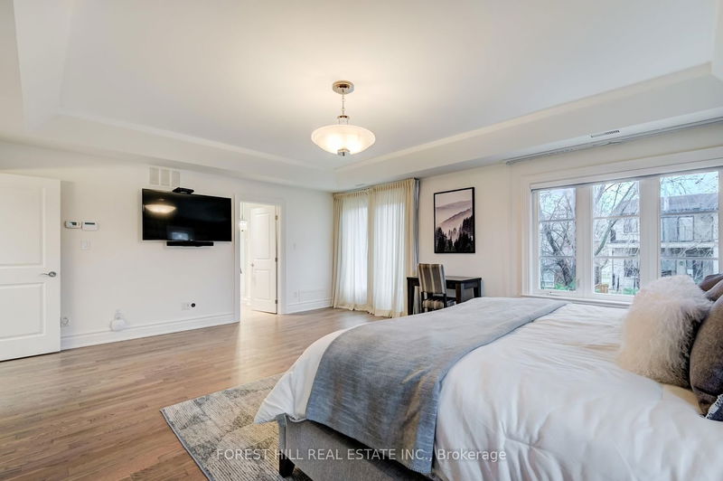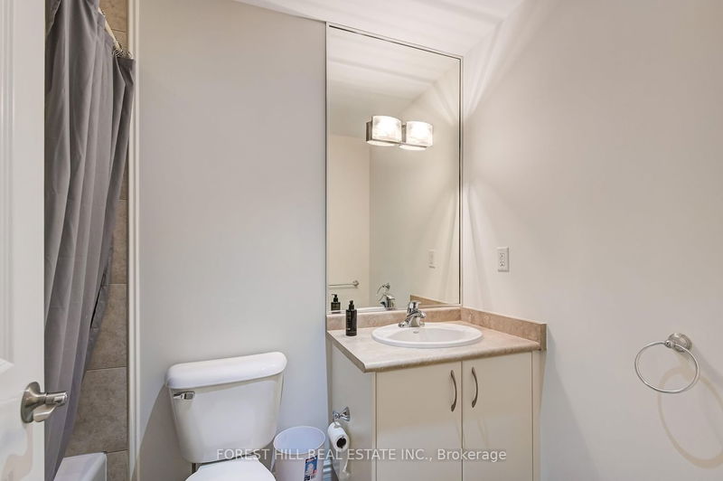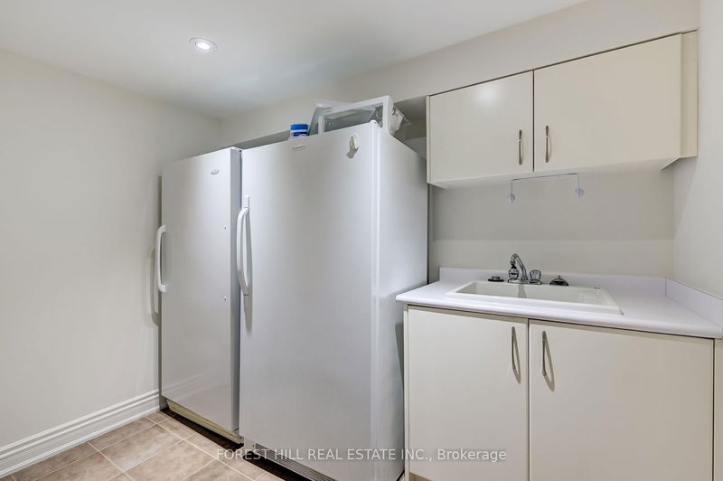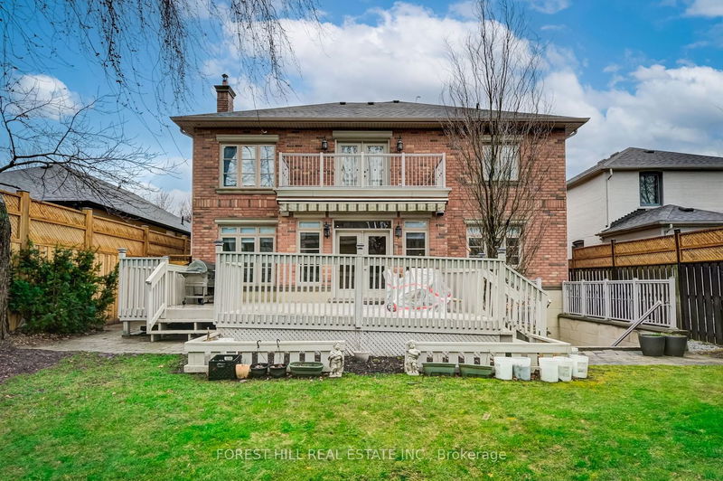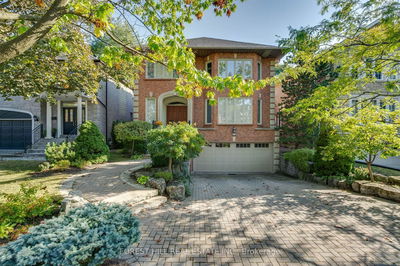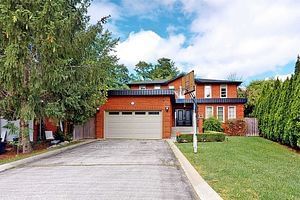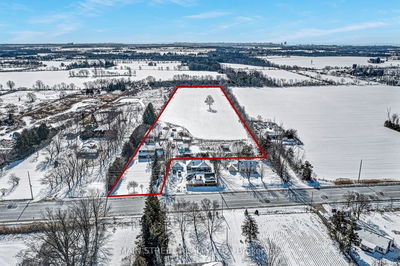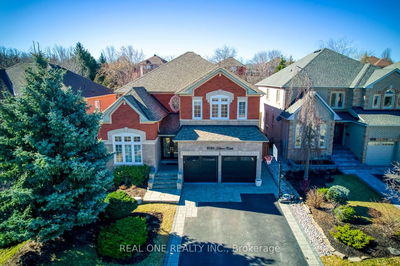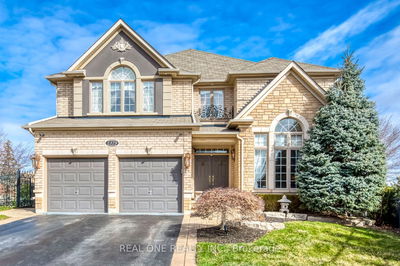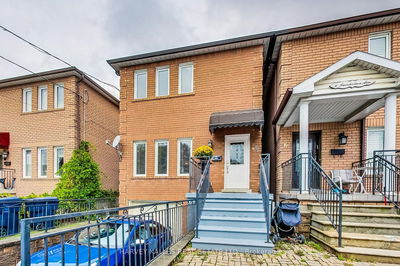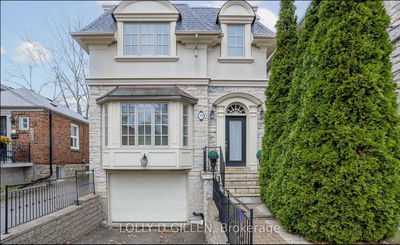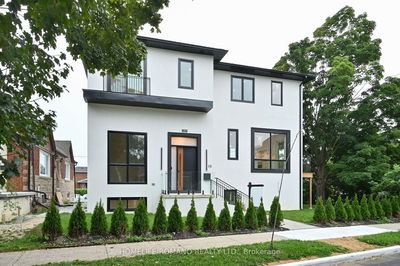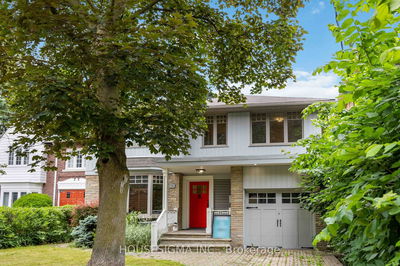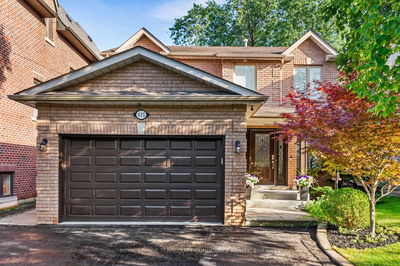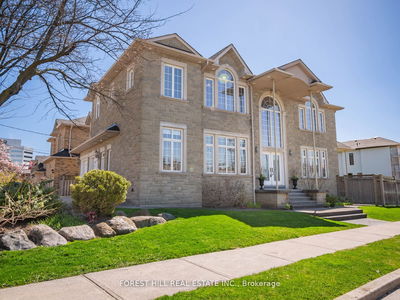Stunning custom built (2008) executive home boasting timeless luxury finishes. Exquisite stone and brick exterior. Dream kitchen with Centre Island plus Butler's Pantry. All bedrooms have ensuite baths. Luxurious Primary bedroom with enormous walk-in closet with built-ins, renovated 5 piece primary ensuite with steamer shower and soaker tub. Abundance of natural light. Perfect for family living and grand entertaining. Skylight, South facing garden. Fabulous Lawrence Manor location. Close to transit, shopping, schools, specialty stores and more.
부동산 특징
- 등록 날짜: Wednesday, March 13, 2024
- 가상 투어: View Virtual Tour for 89 Roberta Drive
- 도시: Toronto
- 이웃/동네: Englemount-Lawrence
- 중요 교차로: Bathurst & Lawrence
- 전체 주소: 89 Roberta Drive, Toronto, M6A 2J8, Ontario, Canada
- 거실: Hardwood Floor, Crown Moulding, Wainscoting
- 주방: Centre Island, Stainless Steel Appl, Breakfast Area
- 가족실: Hardwood Floor, Gas Fireplace, W/O To Deck
- 리스팅 중개사: Forest Hill Real Estate Inc. - Disclaimer: The information contained in this listing has not been verified by Forest Hill Real Estate Inc. and should be verified by the buyer.

