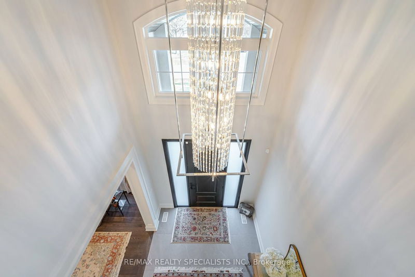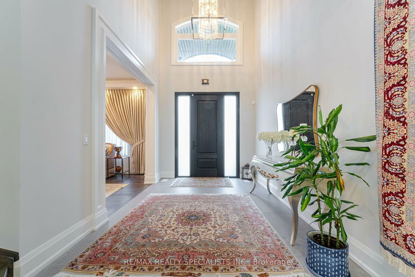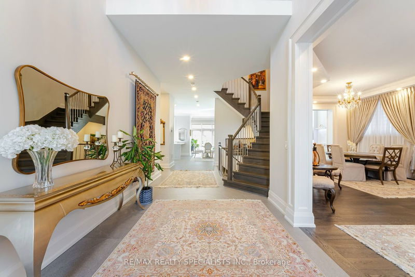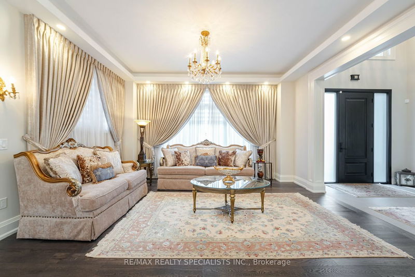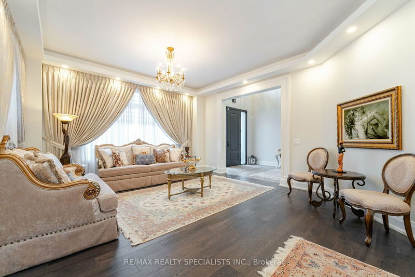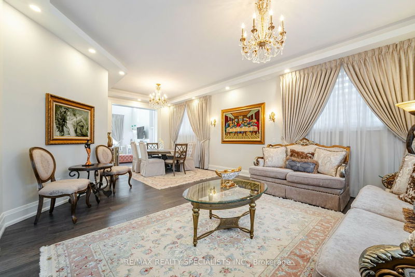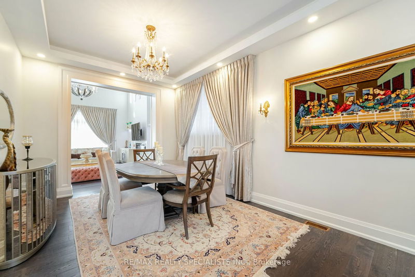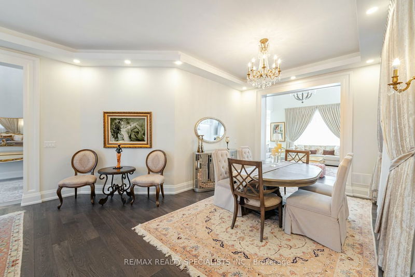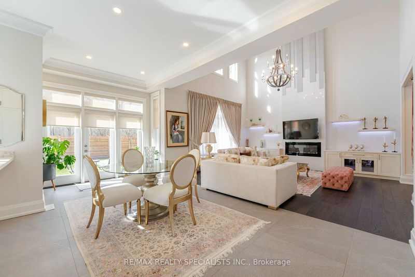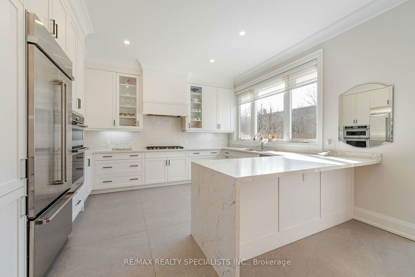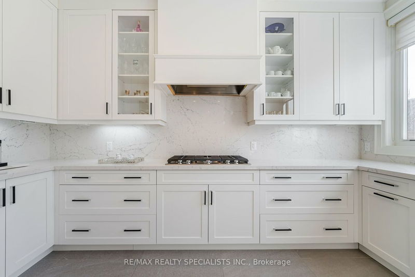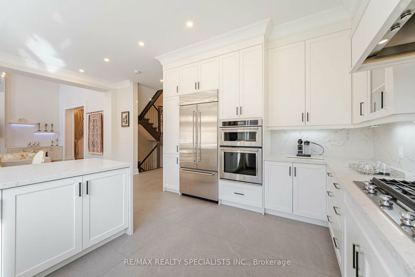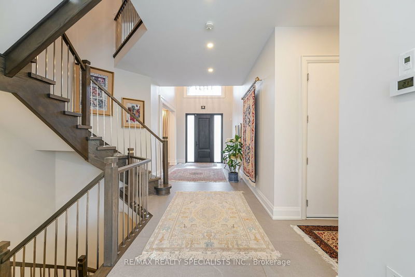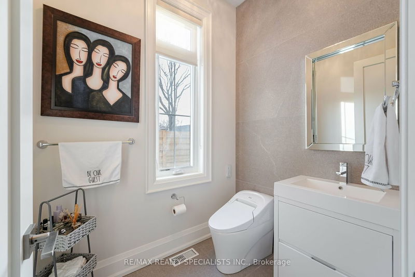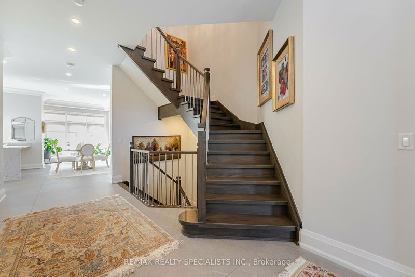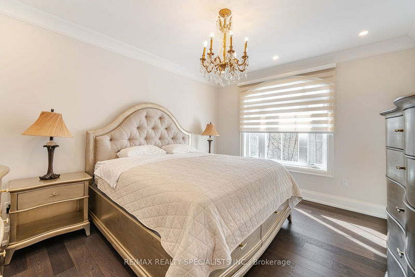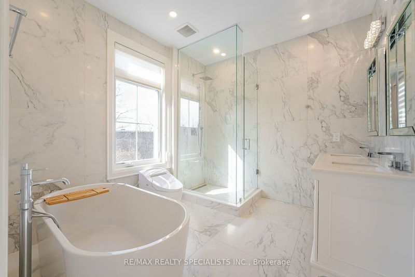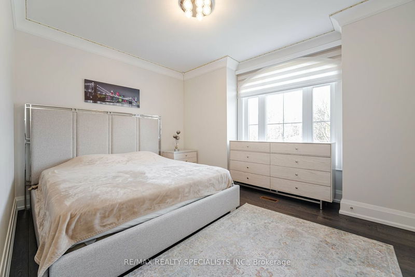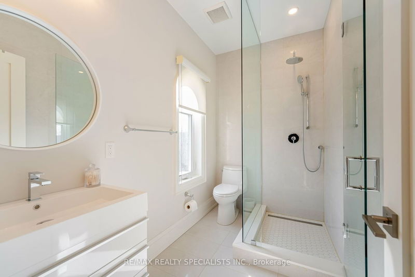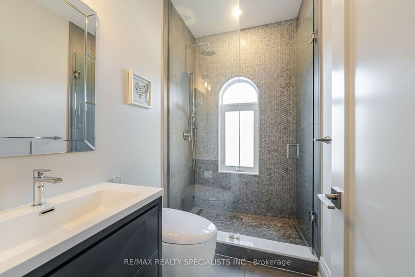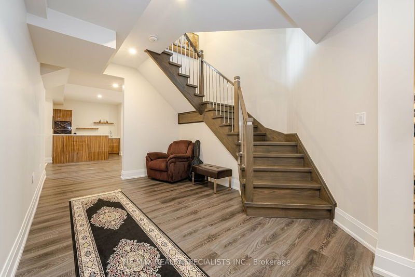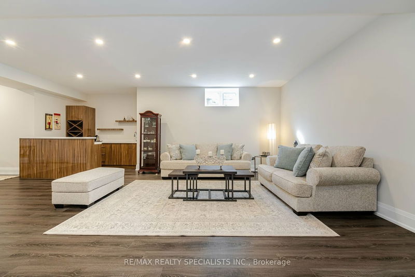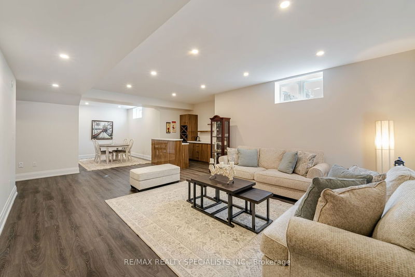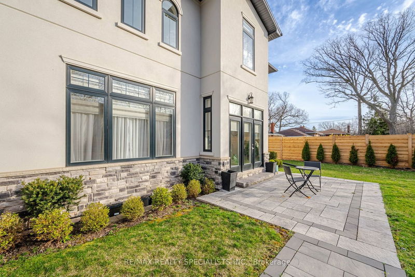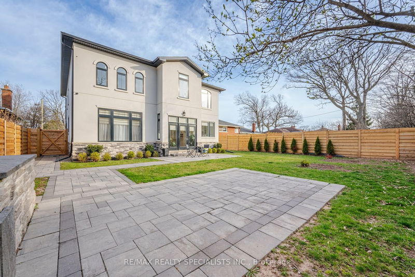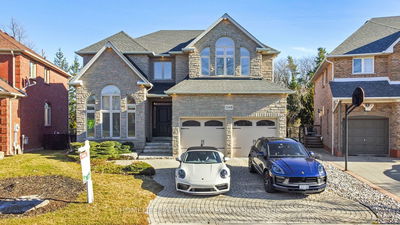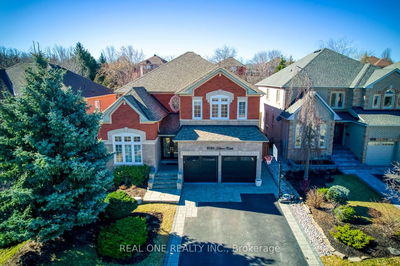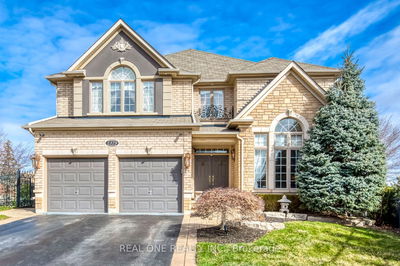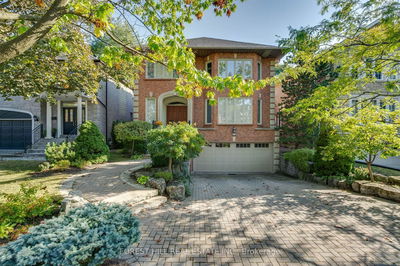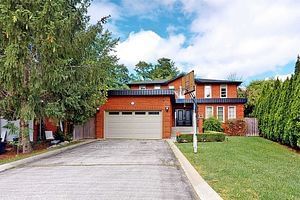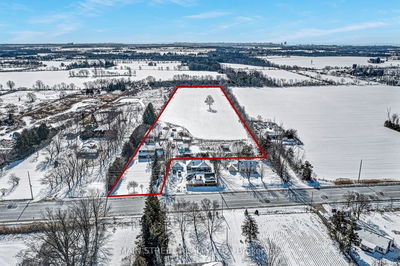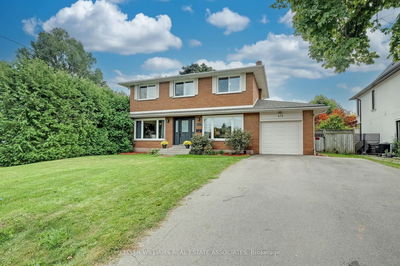Luxurious Custom Built Home Nestled In South West Oakville Situated On Quiet Treed Street. This Contemporay Design Home Boost 4650sqft Of Open Concept living Space With Exquiste Designer Interior Finishings, Hardwood Floors, Crown Moulding, Pot Lights And High-End Lighting Fixtures. The Main Floor Features A Courmet Kitchen With B/I Apppliances, Granite Counter Top With Waterfall Breakfast Bar, Large Window O/L The Backyard. Spacious Break Area With Walk-Out To A New Interlock Patio Including Out Door BBQ Area And Upgraded Fence And A Private Pool Size Lot With Beautiful Mature Trees. The Stunning Family Has Catherdral Ceiling With Floor to Ceiling Feature Wall including Fireplace, Bookcases And Large Picturesque Windows. The Grand Combined Living And Dining Has Large Windows Drop Ceiling And Potlights. Wood Circular Staircase Leads to 4 Good Size Bedrooms along With 2nd Floor Laundry. The Open Concept Finished Basements Includes Wet Bar And Ample Space For Those Large Family Gatherings.
부동산 특징
- 등록 날짜: Friday, April 12, 2024
- 가상 투어: View Virtual Tour for 2043 Saxon Road
- 도시: Oakville
- 이웃/동네: Bronte West
- 중요 교차로: Seaton & Bridge
- 전체 주소: 2043 Saxon Road, Oakville, L6L 2V1, Ontario, Canada
- 거실: Hardwood Floor, Large Window, Recessed Lights
- 주방: Tile Ceiling, B/I Appliances, Breakfast Bar
- 가족실: Hardwood Floor, Cathedral Ceiling, Floor/Ceil Fireplace
- 리스팅 중개사: Re/Max Realty Specialists Inc. - Disclaimer: The information contained in this listing has not been verified by Re/Max Realty Specialists Inc. and should be verified by the buyer.



