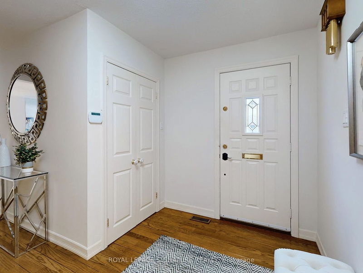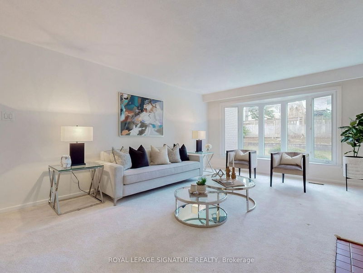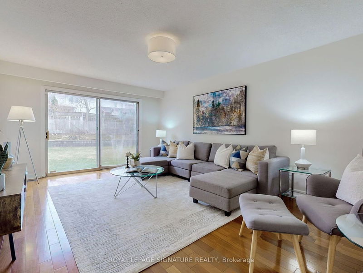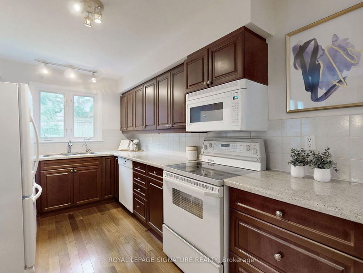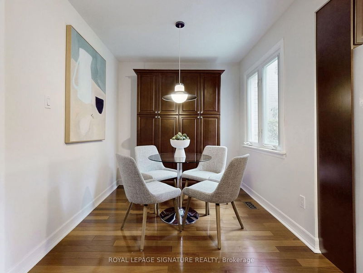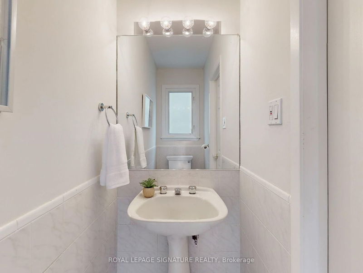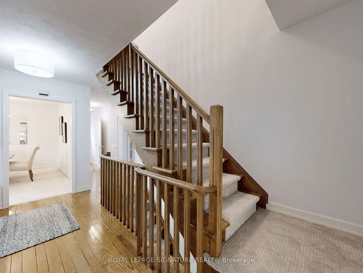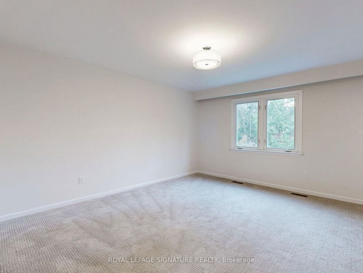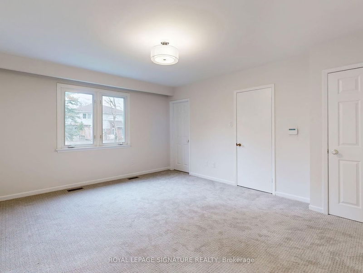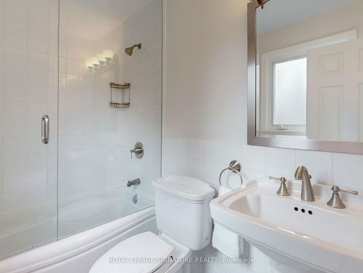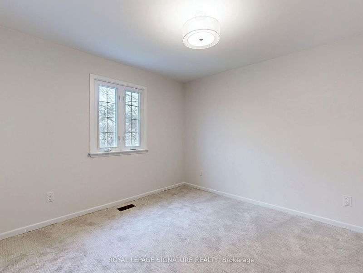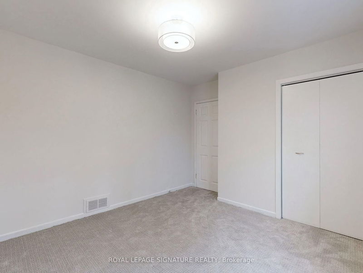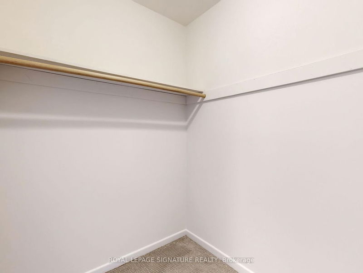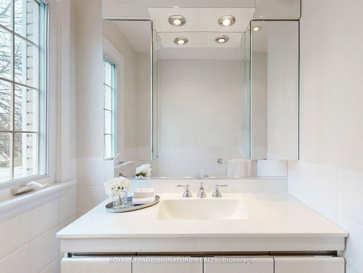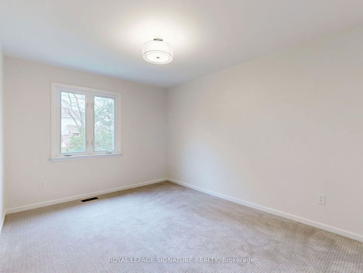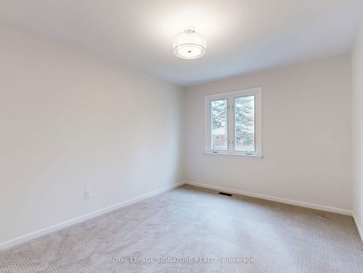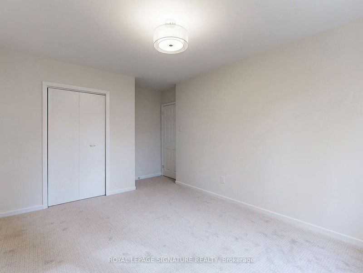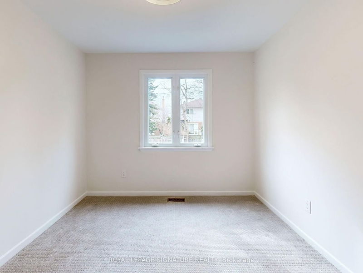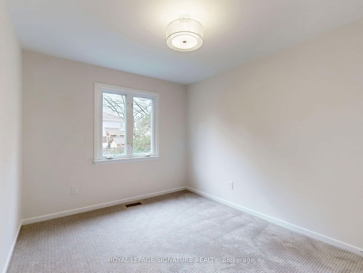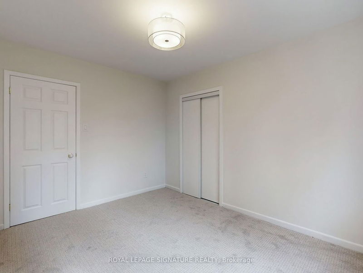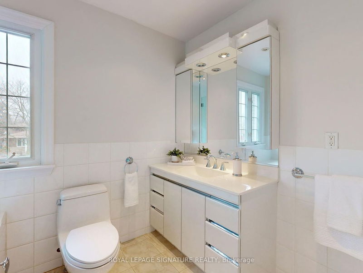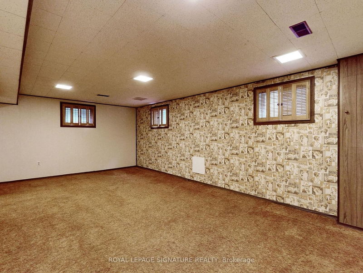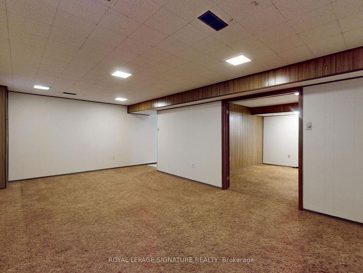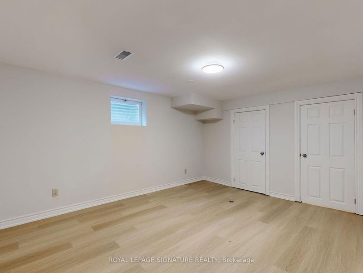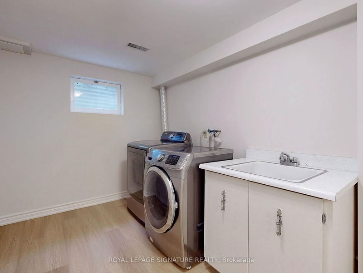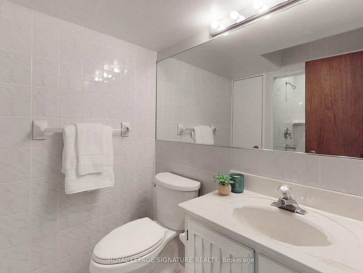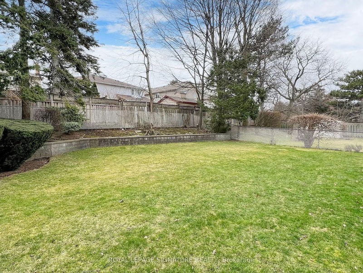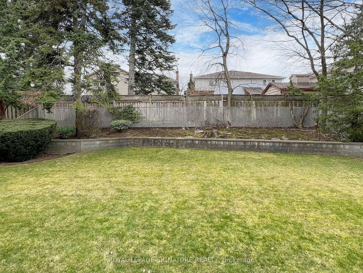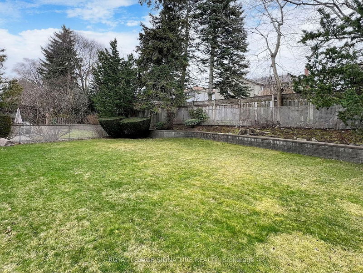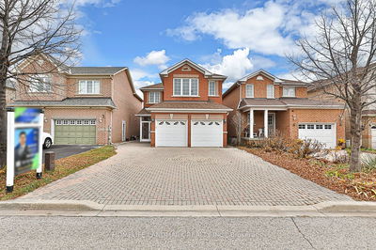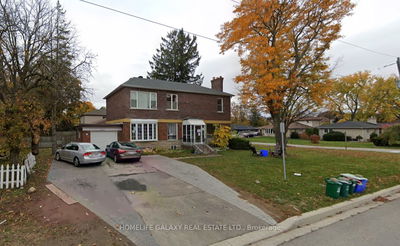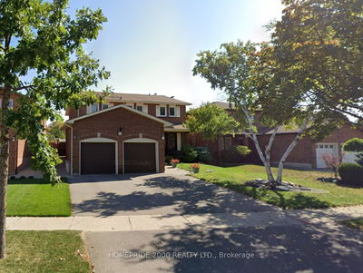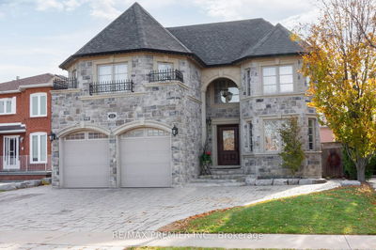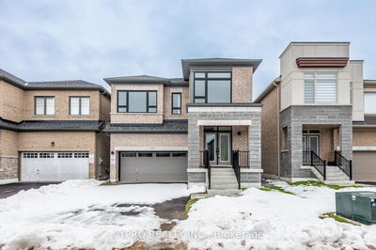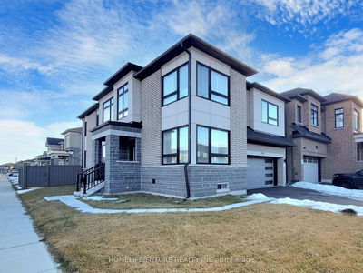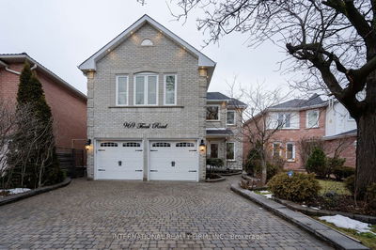Welcome to this impressive five-bedroom family home located in the highly sought-after and well-established neighborhood of Parkwoods. Situated near parks, recreational facilities, and a variety of schools, this property offers the perfect location for families. Step inside and be greeted by the generous and inviting principal rooms, providing ample space for comfortable living.The living room boasts a beautiful bay window, allowing natural light to flood the space. The family room features a convenient walk-out to the large rear garden, perfect for outdoor activities. The eat-in kitchen is updated, providing a functional space for meal preparation and dining. The bathrooms have been tastefully renovated, adding a touch of modern sophistication to the home.Upstairs, you'll find brand new carpeting on the second floor, creating a cozy and inviting atmosphere. Don't miss the opportunity to make this spacious and well-maintained home your own!
부동산 특징
- 등록 날짜: Wednesday, March 20, 2024
- 가상 투어: View Virtual Tour for 187 Cassandra Boulevard
- 도시: Toronto
- 이웃/동네: Parkwoods-Donalda
- 중요 교차로: Underhill/Cassandra
- 전체 주소: 187 Cassandra Boulevard, Toronto, M3A 1T4, Ontario, Canada
- 거실: Bay Window, O/Looks Garden, Broadloom
- 가족실: W/O To Garden, Separate Rm, Hardwood Floor
- 주방: Eat-In Kitchen, Pantry, Hardwood Floor
- 리스팅 중개사: Royal Lepage Signature Realty - Disclaimer: The information contained in this listing has not been verified by Royal Lepage Signature Realty and should be verified by the buyer.


