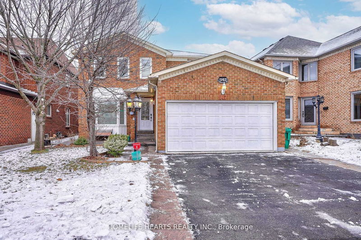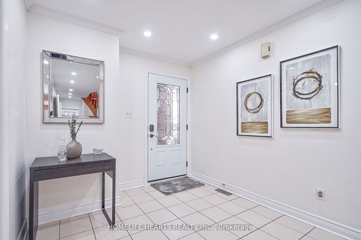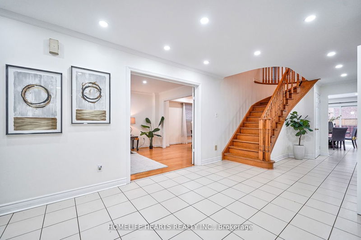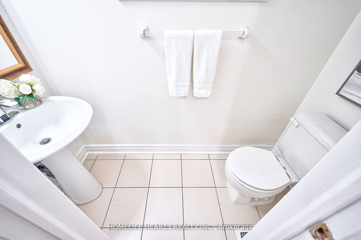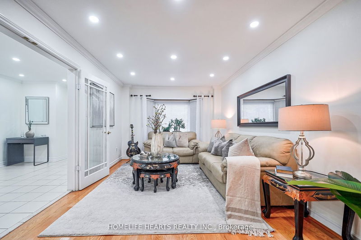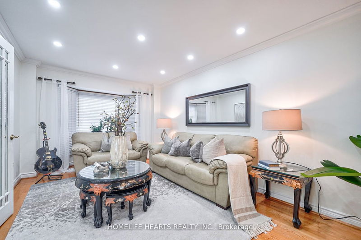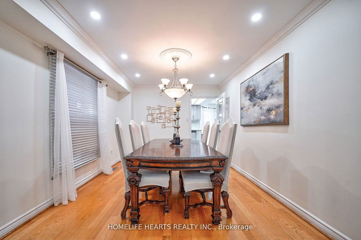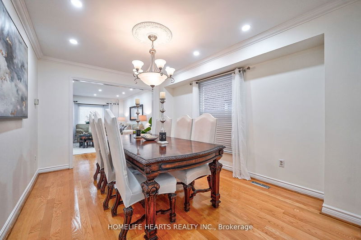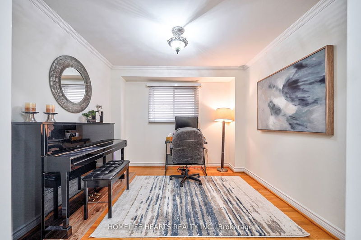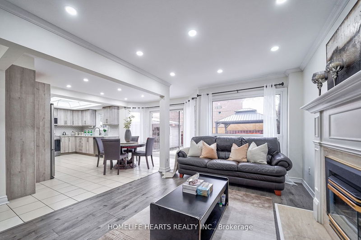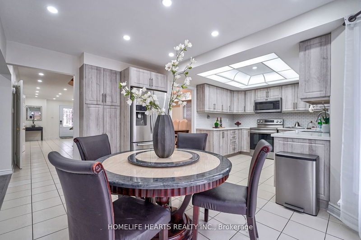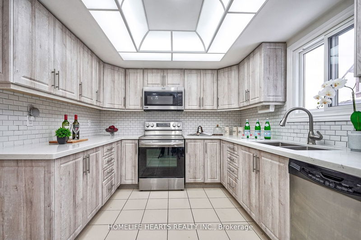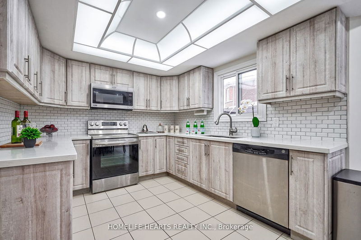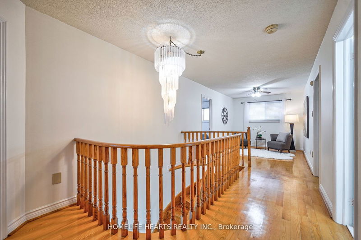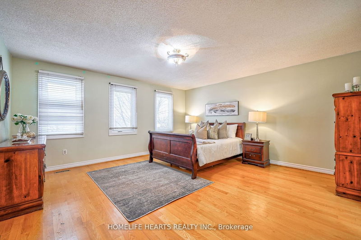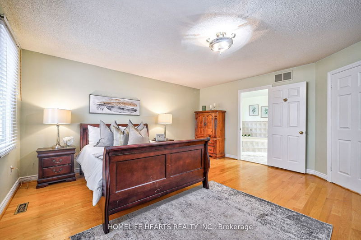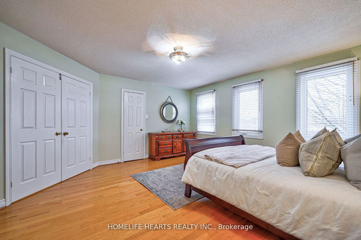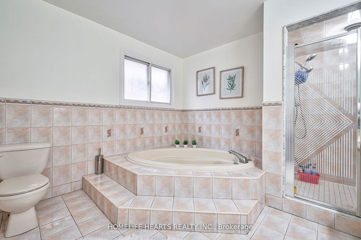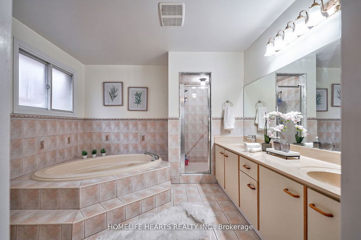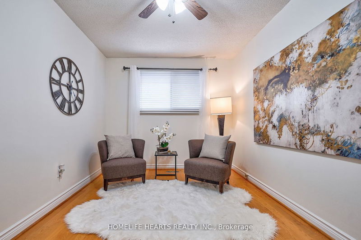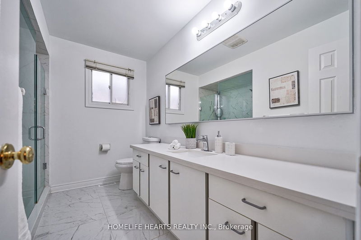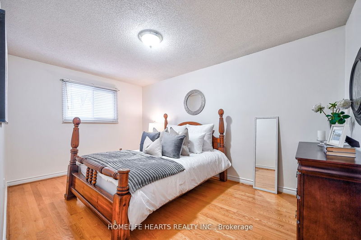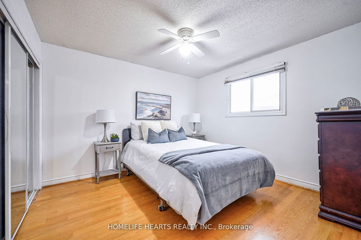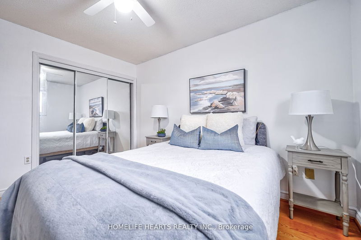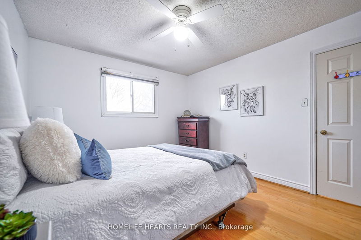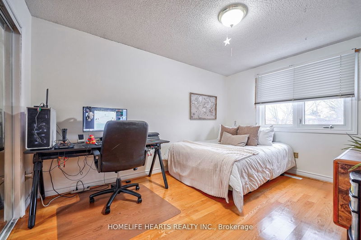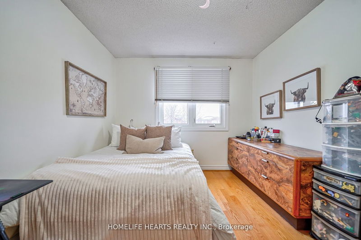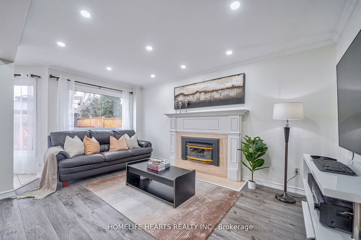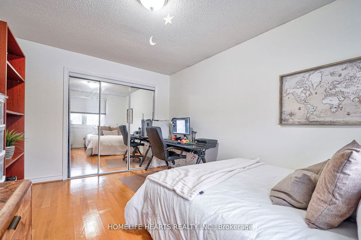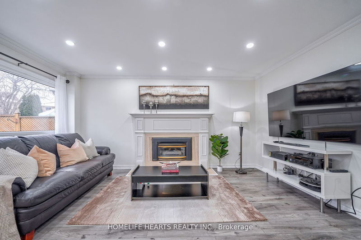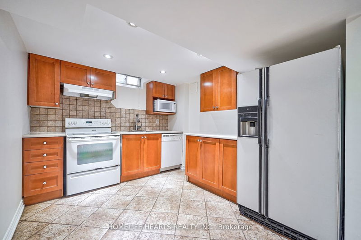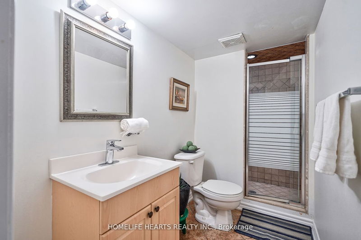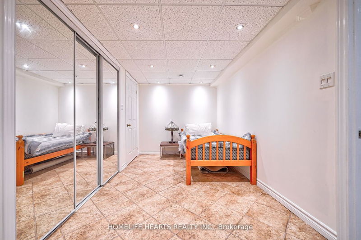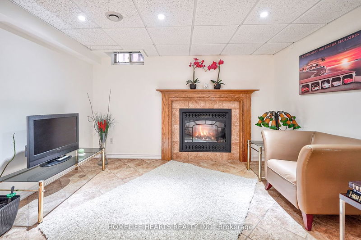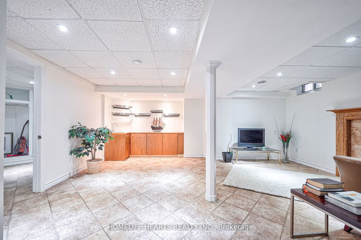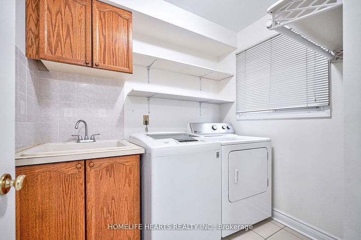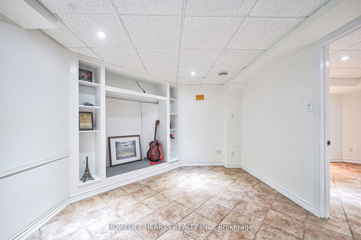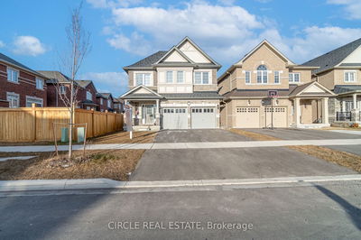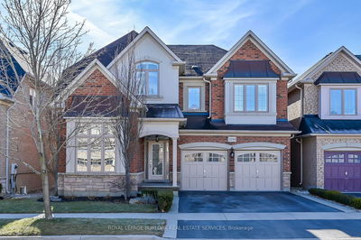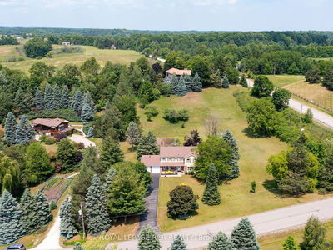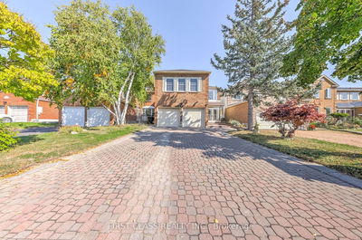A Must Have!!! Incredible Approx 2800 Sq Ft Plus 1200 Basement Living Space. Family Home In The Heartland Of Mississauga Within Walking Distance To Major Shopping Stores. Large Foyer, Loaded With Many Upgrades. Main Level Has A Spacious New Kitchen (2021) With Granite Countertop, Large Breakfast Area & Walkout To A Beautiful Backyard With A Garden Shed, Steel Gazebo And Retractable 12x10 Awning. Large Formal Living And Dining Room, Each With Hardwood, Smooth Ceiling And New Pot Lights Throughout Main Floor. Entrance From Inside To Garage. Fully Renovated 3 Pc Washroom. Huge Basement Includes Finished Kitchen, 2 Bedrooms, 3Pc Bath And Living Room. Potential In-Law Suite Or Tenant For Rental Income. Fireplaces On Both Main Floor And Basement. Close To Place Of Worship, Schools Both Primary, Highschool And Sheridan College, Square One Shopping And 15 Min To Toronto Premium Outlet Mall, Hwy 401, 403. Walking Distance To Heartland Outlet Mall. Very Clean And Newly Painted Throughout.
부동산 특징
- 등록 날짜: Monday, February 12, 2024
- 가상 투어: View Virtual Tour for 947 Ceremonial Drive
- 도시: Mississauga
- 이웃/동네: Hurontario
- 중요 교차로: Mavis/Lafayette. Bristol/Mavis
- 전체 주소: 947 Ceremonial Drive, Mississauga, L5R 3A9, Ontario, Canada
- 주방: Quartz Counter, Backsplash, W/O To Patio
- 거실: Formal Rm, Hardwood Floor, Pot Lights
- 가족실: Hardwood Floor, Fireplace, Open Concept
- 리스팅 중개사: Homelife Hearts Realty Inc. - Disclaimer: The information contained in this listing has not been verified by Homelife Hearts Realty Inc. and should be verified by the buyer.

