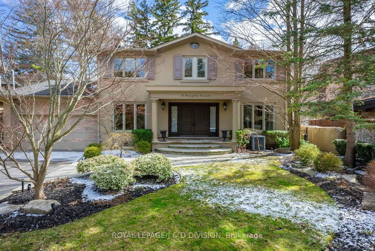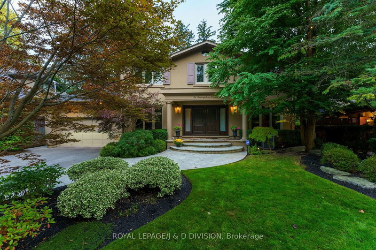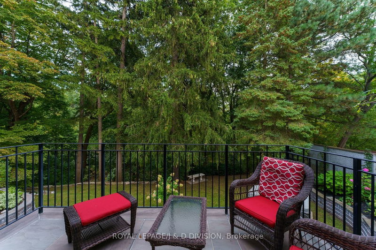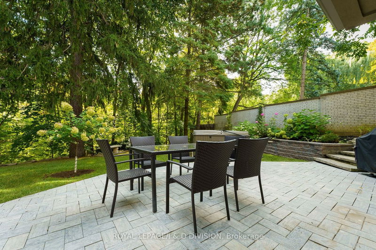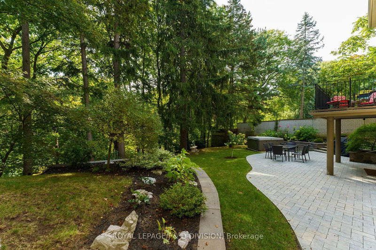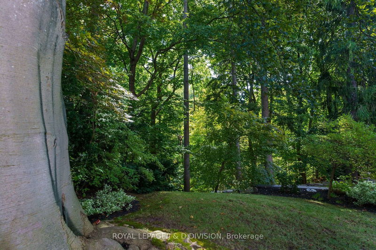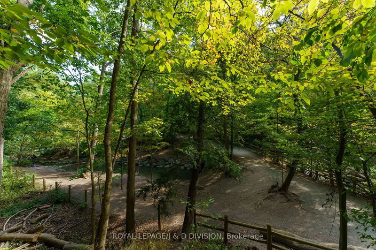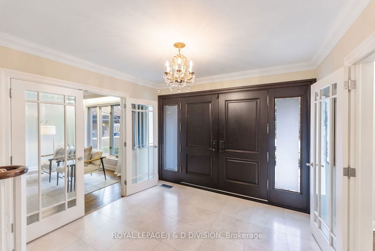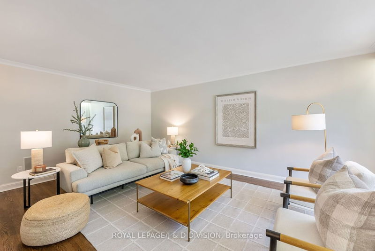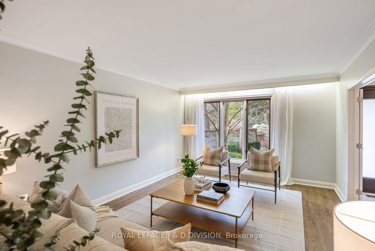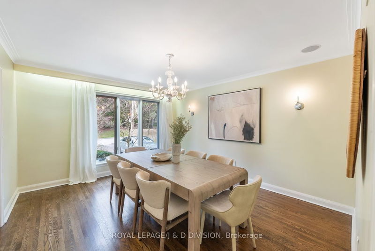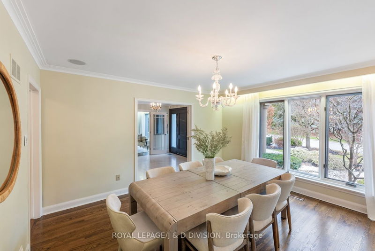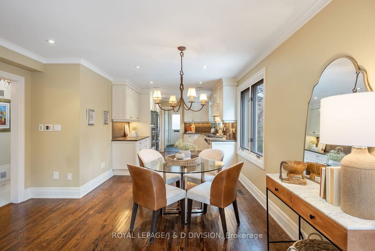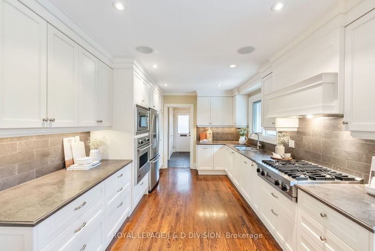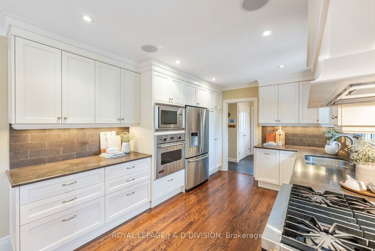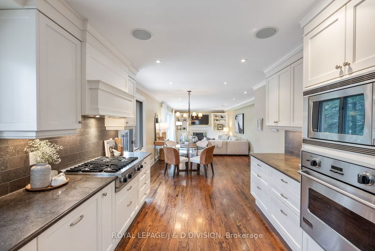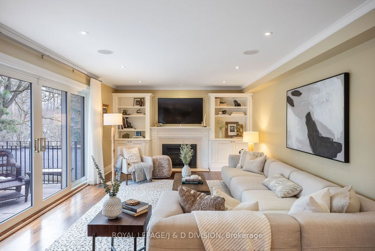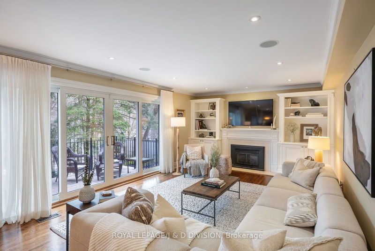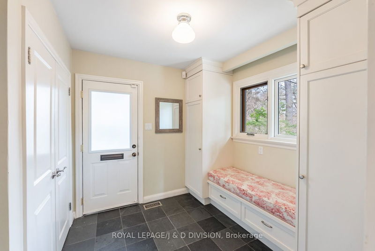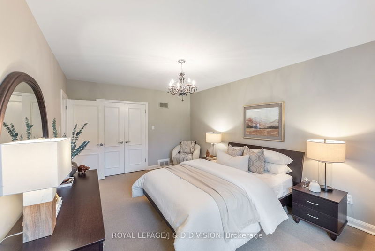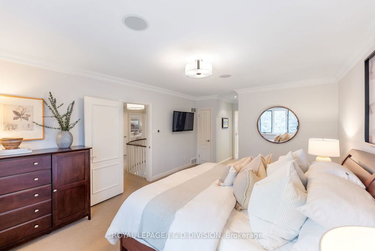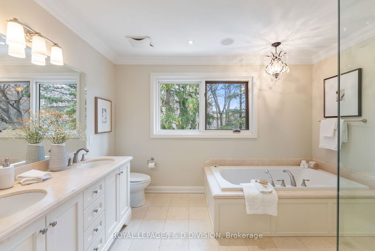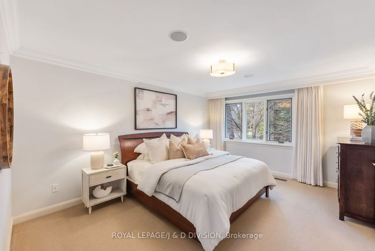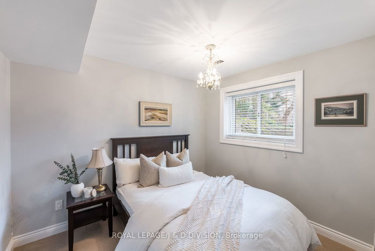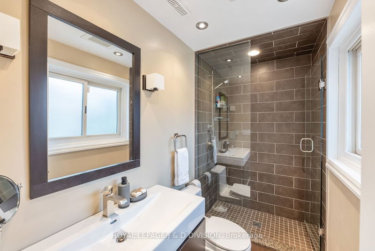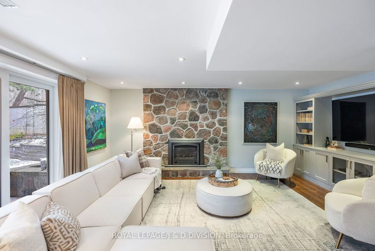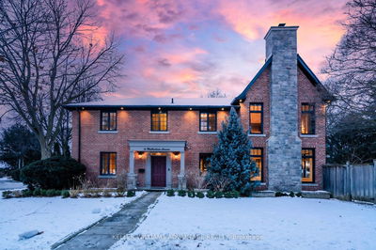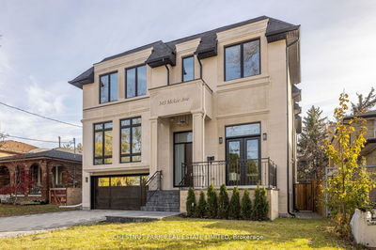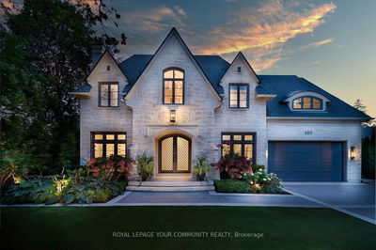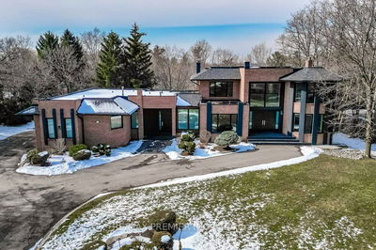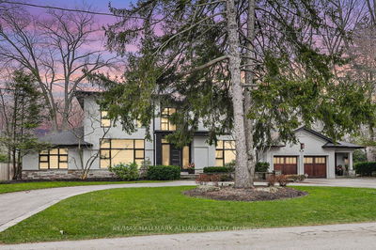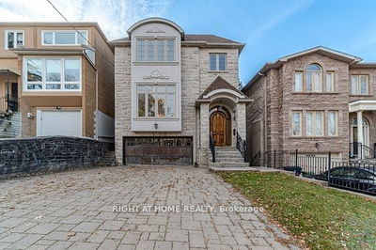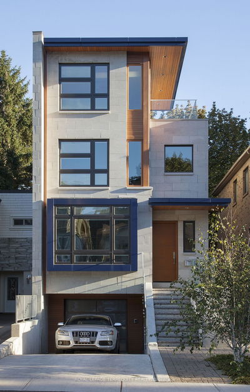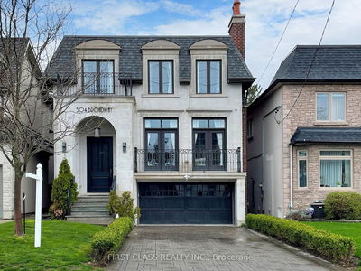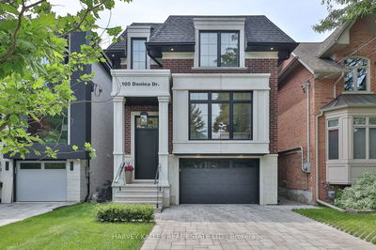Special Lawrence Park Enclave On Quiet Cul-De-Sac. Massive 10,000 sqft Lot, 52 x 130 Foot But Widens To 100 Foot In Rear) Gorgeous Ravine With Ample Table Land, Landscaped Gardens, Stone Terrace & Hot Tub. 4 + 1 Bedrooms, 4 Bathrooms, Renovated Top To Bottom. Formal Principal Rooms. Stunning Eat-in Kitchen/Breakfast Area That Is Open To The Sensational Family Room That Includes A Walk-out To A Raised Terrace That Overlooks The Lush Ravine. Custom Built-ins And A Gas fireplace Complete This Casual Space. Primary Suite Overlooks Back Garden And Ravine. Excellent Sized Kids Bedrooms. Incredible Lower Level With Two At Grade Walkouts. Private Double Drive, Two Car Garage With Interior Access to the Mud Room. An Incredible Family Home.
부동산 특징
- 등록 날짜: Tuesday, March 26, 2024
- 가상 투어: View Virtual Tour for 21 Sunnydene Crescent
- 도시: Toronto
- 이웃/동네: Bridle Path-Sunnybrook-York Mills
- 중요 교차로: Bayview/Blythwood
- 전체 주소: 21 Sunnydene Crescent, Toronto, M4N 3J5, Ontario, Canada
- 거실: Large Window, Hardwood Floor, French Doors
- 주방: Family Size Kitchen, Breakfast Area, Renovated
- 가족실: Gas Fireplace, Hardwood Floor, O/Looks Ravine
- 리스팅 중개사: Royal Lepage/J & D Division - Disclaimer: The information contained in this listing has not been verified by Royal Lepage/J & D Division and should be verified by the buyer.

