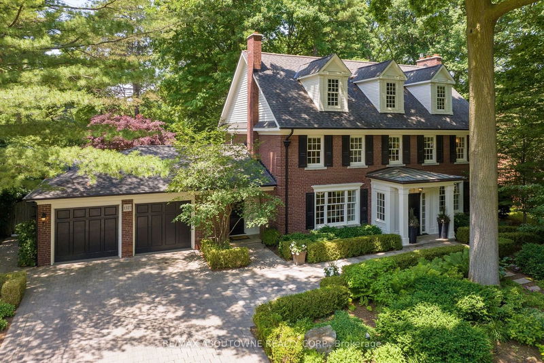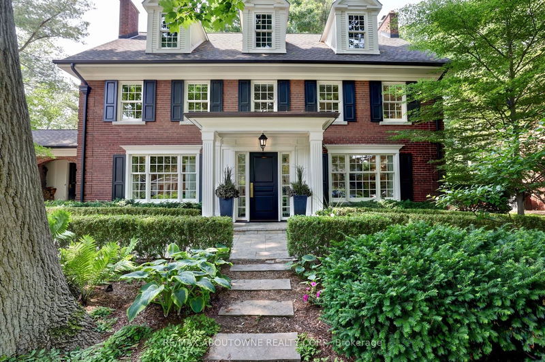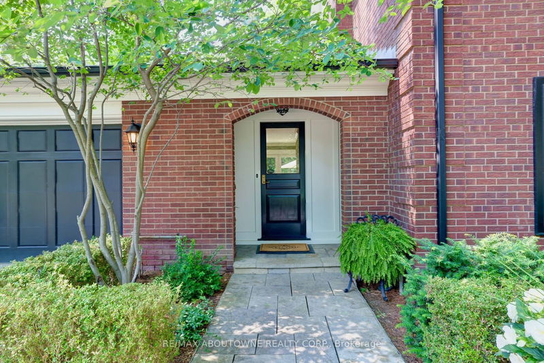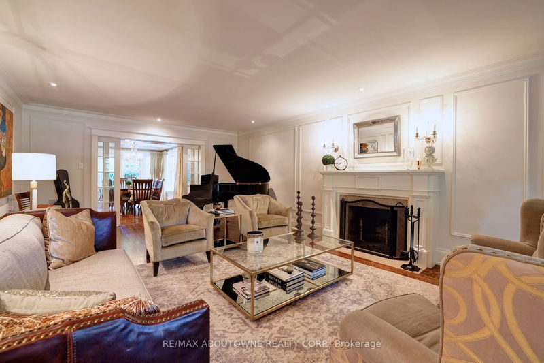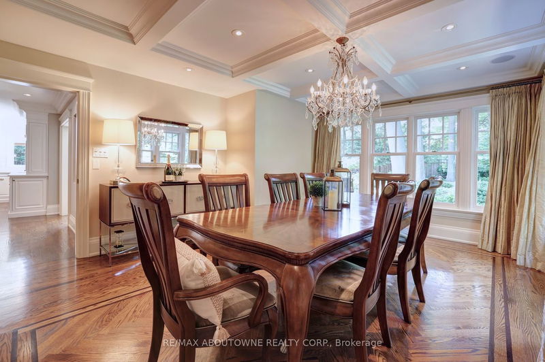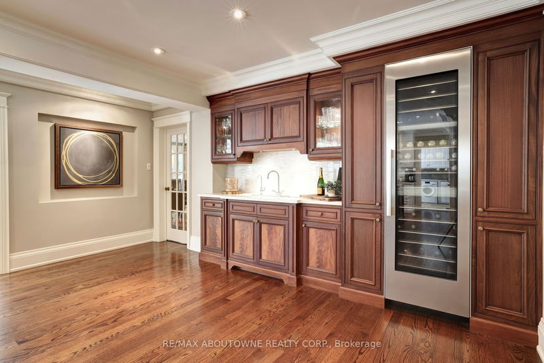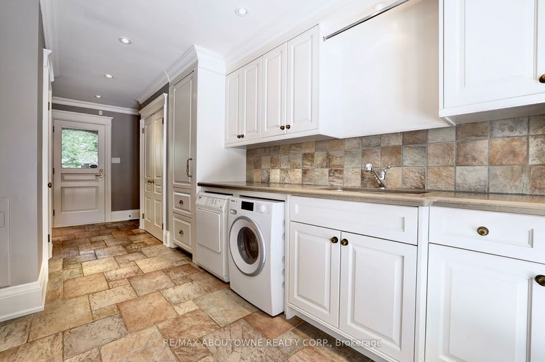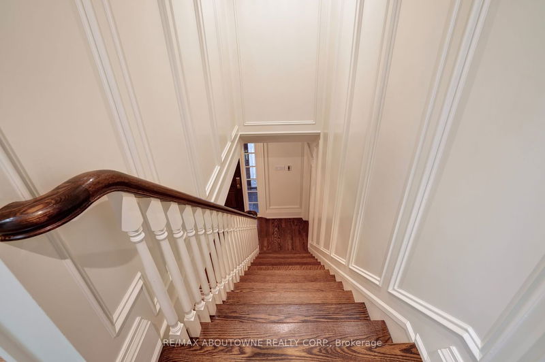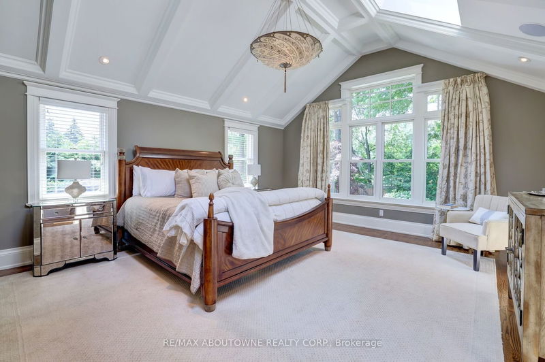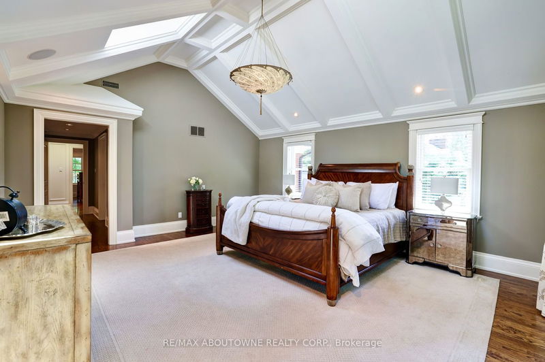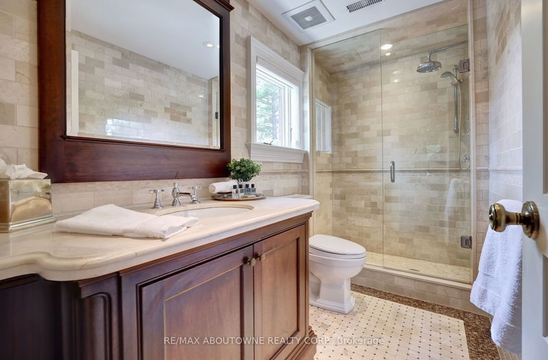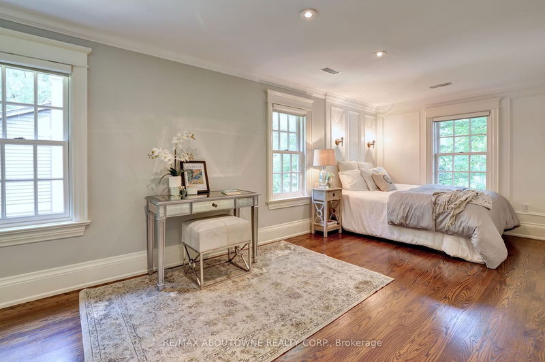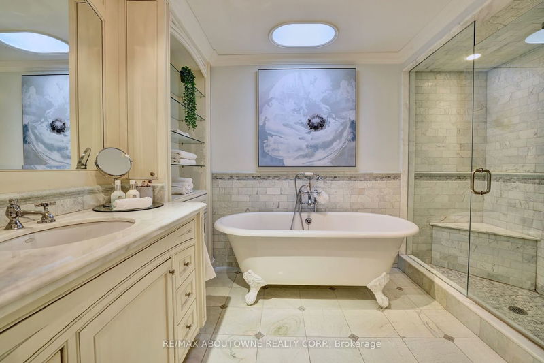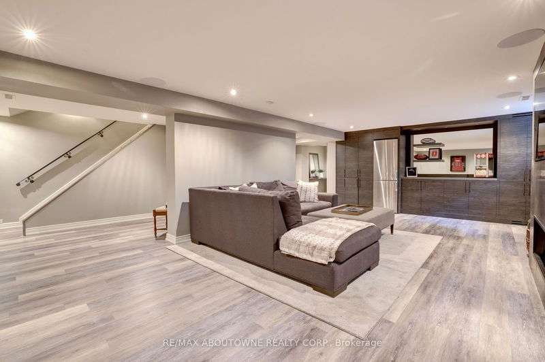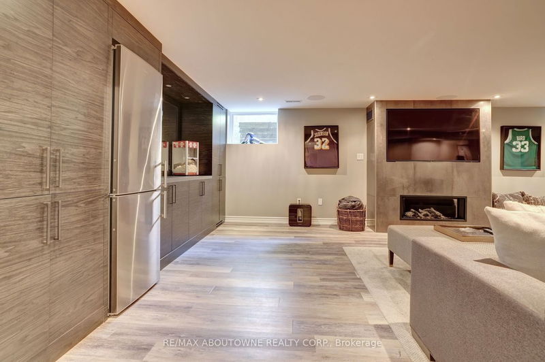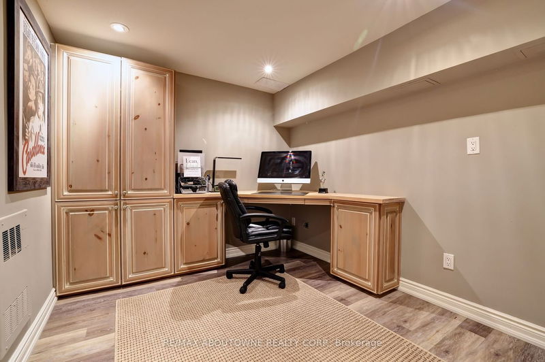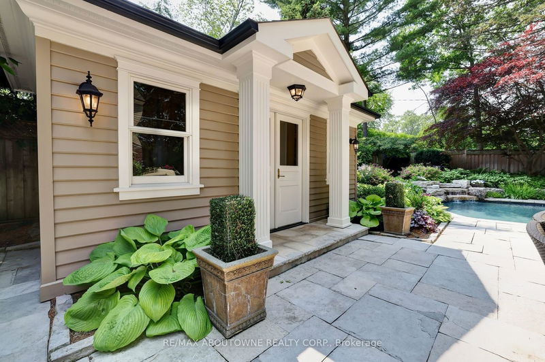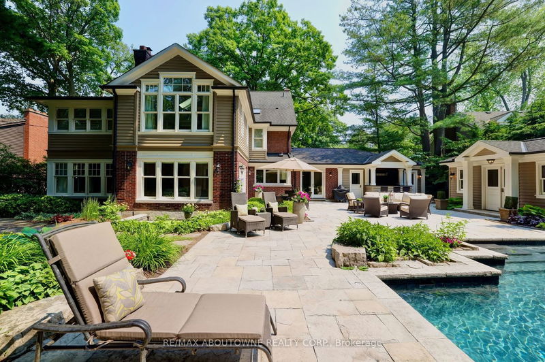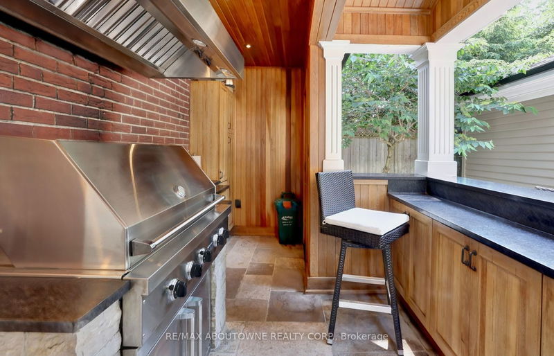Sophisticated Georgian nestled in the heart of Morrison. Quality of finishing is immediately evident from the detailing in the foyer to the spacious living room w/ floor to ceiling custom wood paneling & main level office w/ extensive millwork & built-ins. Chefs kitchen is sure to be the center of this beautiful home w/ a large island, high end appliances & a custom servery open to the family room w/ a gas fireplace & b/Is. Second level skylights ensure an abundance of light. Stunning primary bedroom suite will please even the most discerning buyer offering a vaulted ceiling w/ wood paneling & 2 skylights, 2 walk-in closets & a truly spa-like ensuite. Freestanding tub, tiled glass shower stall & 2cstm vanities truly set this apart. 3+ large sized BRS & 2 lovely baths complete second level. Lower level with a recreation room w/ dry bar, gas fireplace, 5th bedroom w/ a 3-pc bath & second office. Private & professionally landscaped backyard w/ towering trees backing onto a quiet park.
부동산 특징
- 등록 날짜: Wednesday, February 21, 2024
- 가상 투어: View Virtual Tour for 1327 Cedarbrae Drive
- 도시: Oakville
- 이웃/동네: Eastlake
- 중요 교차로: Cedarbrae Dr/Cairncroft Rd
- 전체 주소: 1327 Cedarbrae Drive, Oakville, L6J 2E9, Ontario, Canada
- 거실: Fireplace, Open Concept, Hardwood Floor
- 주방: Centre Island, Stainless Steel Appl, Hardwood Floor
- 가족실: Coffered Ceiling, Fireplace, Hardwood Floor
- 리스팅 중개사: Re/Max Aboutowne Realty Corp. - Disclaimer: The information contained in this listing has not been verified by Re/Max Aboutowne Realty Corp. and should be verified by the buyer.

