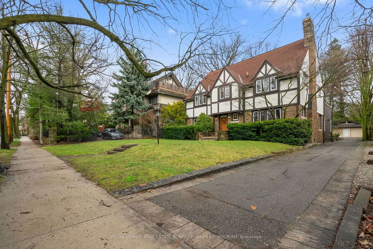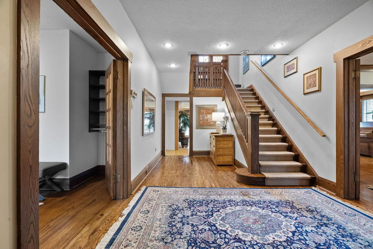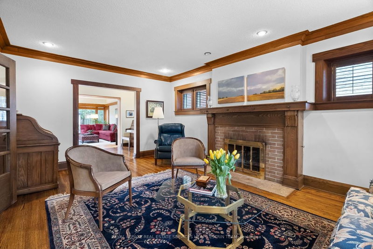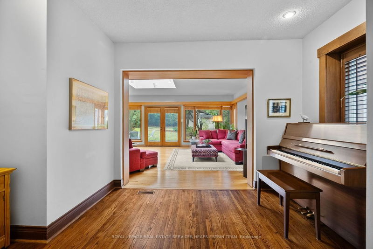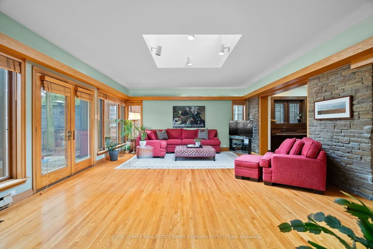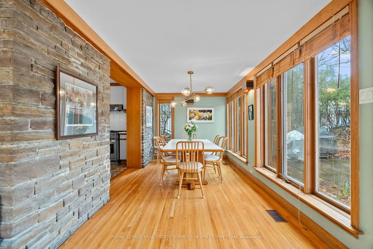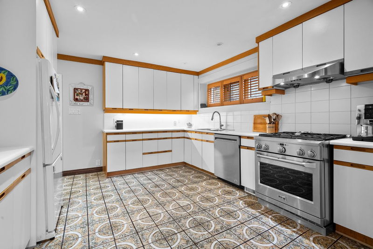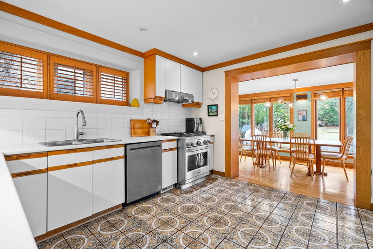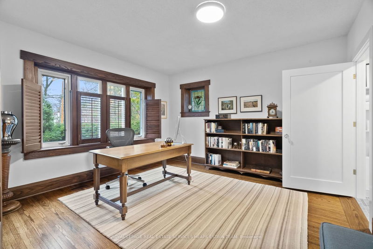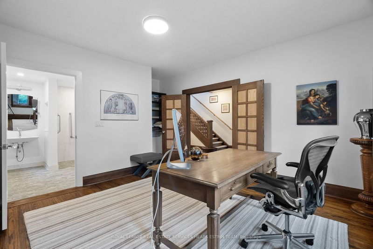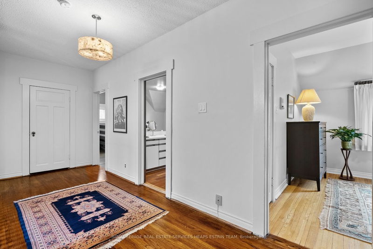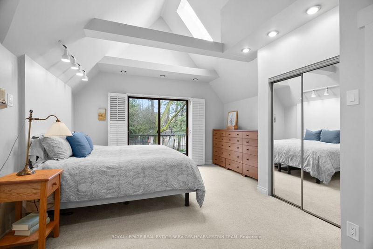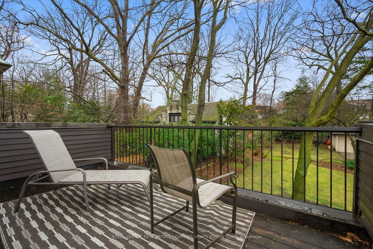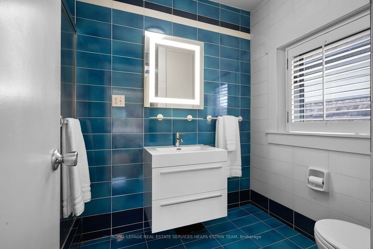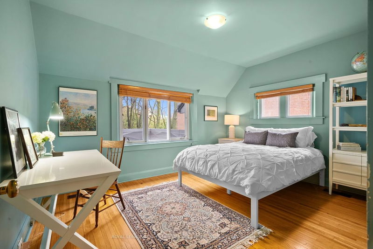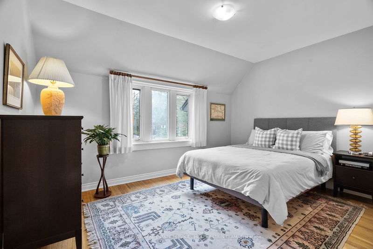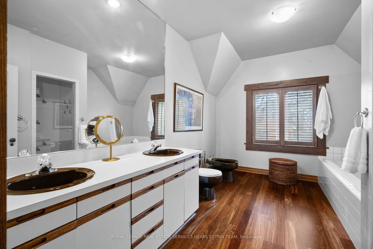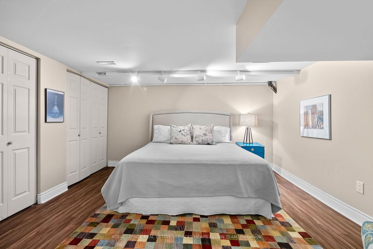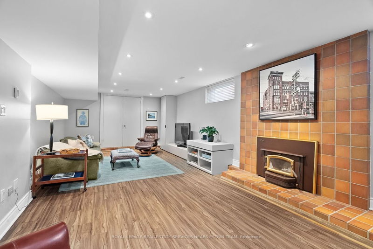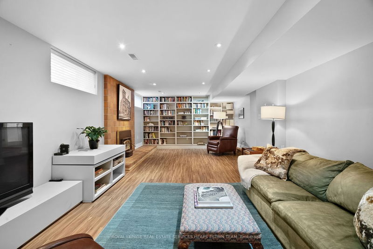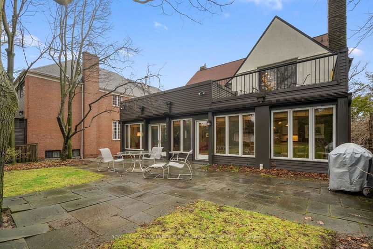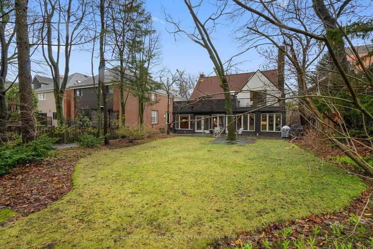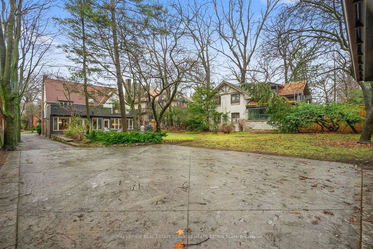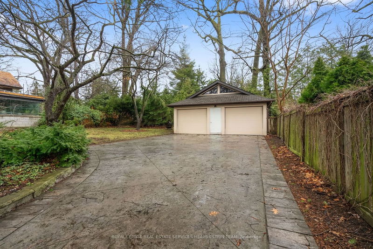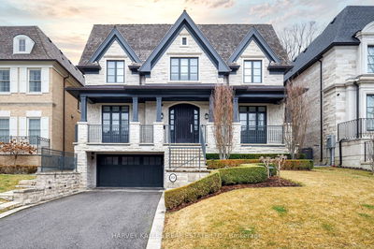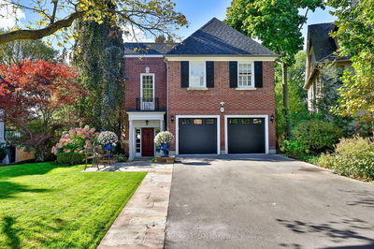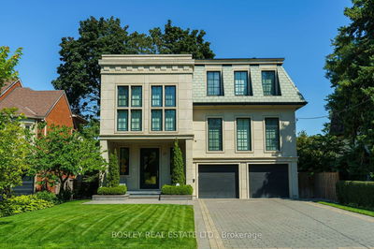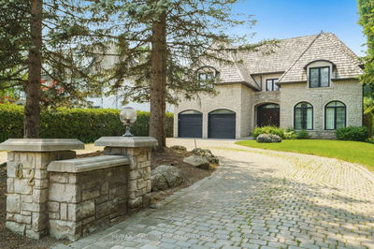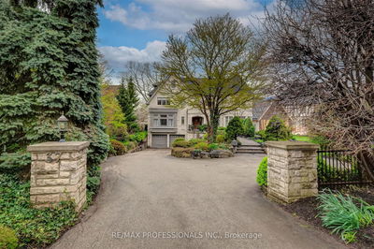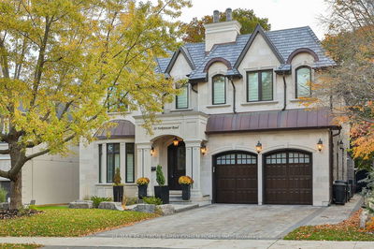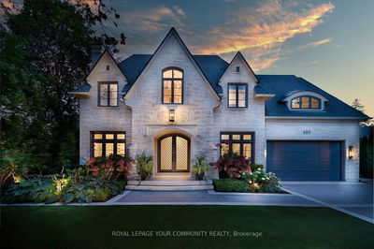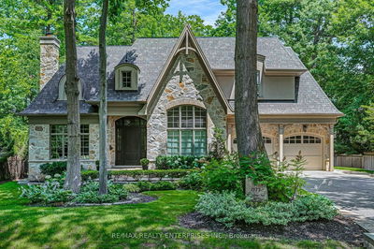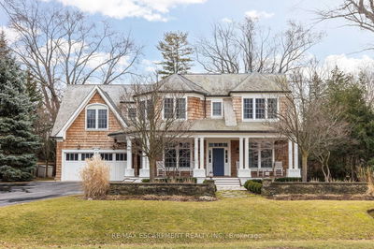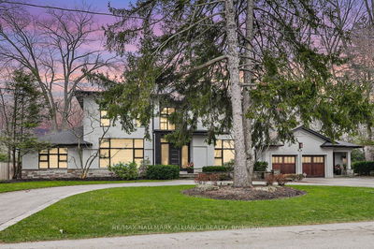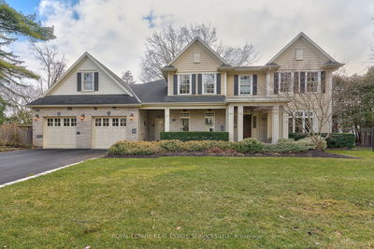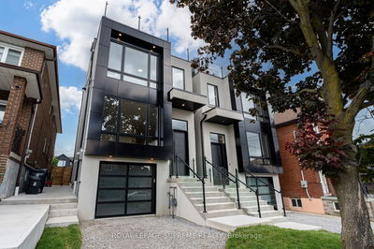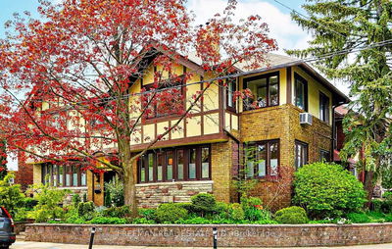Introducing a rare gem in the coveted Wells Hill area! Nestled on one of its finest streets, this home has been cherished by the same family for nearly four decades. Sitting on a spacious 60 x 197 lot, with a detached garage and parking for over 10 cars, this property offers endless possibilities. Whether you're envisioning a stunning renovation or building your dream home from scratch, this is the canvas you've been waiting for. With a large, bright, and functional layout, the main floor features a foyer, office, living room with wood-burning fireplace, family room with views of the rear yard, dining room, kitchen with ample storage and a walk-in pantry, plus multiple bathrooms. The second level has a primary bedroom with an ensuite and terrace access, plus three more bedrooms with built-in closets and views of the front and rear yards. The lower level includes a recreational room with a fireplace, an extra bedroom, and ample storage. Spacious, serene backyard ideal for entertaining.
부동산 특징
- 등록 날짜: Monday, April 08, 2024
- 도시: Toronto
- 이웃/동네: Casa Loma
- 중요 교차로: Spadina Ave & St Clair Ave W
- 거실: Hardwood Floor, Pot Lights, Fireplace
- 가족실: Hardwood Floor, Skylight, W/O To Yard
- 주방: Tile Floor, Pot Lights, Stainless Steel Appl
- 리스팅 중개사: Royal Lepage Real Estate Services Heaps Estrin Team - Disclaimer: The information contained in this listing has not been verified by Royal Lepage Real Estate Services Heaps Estrin Team and should be verified by the buyer.



