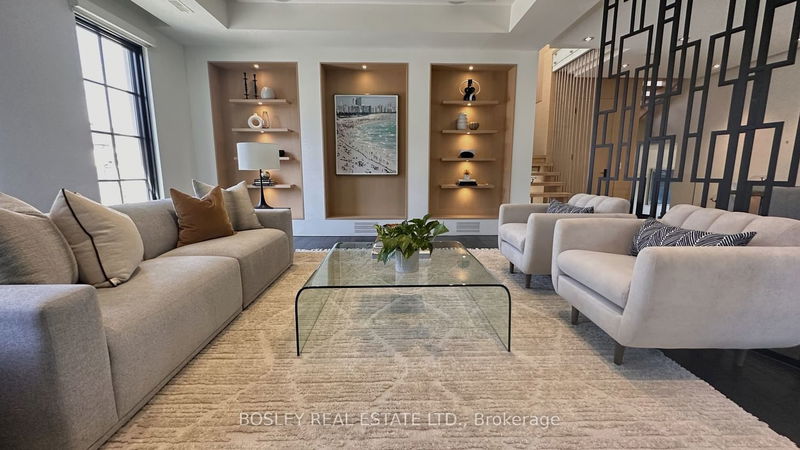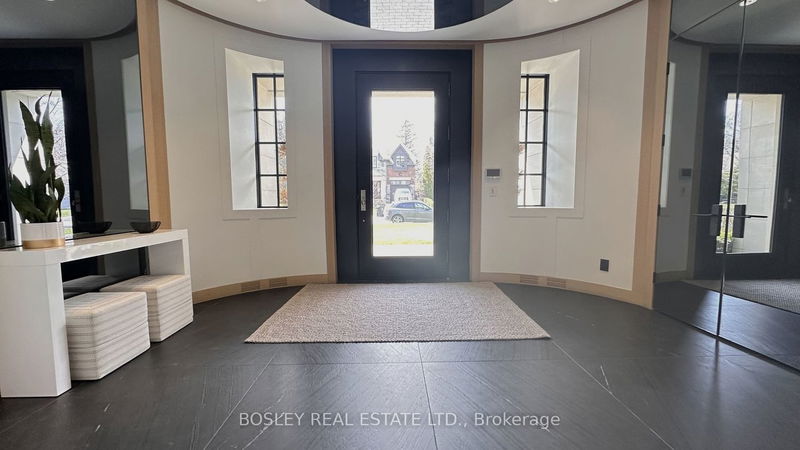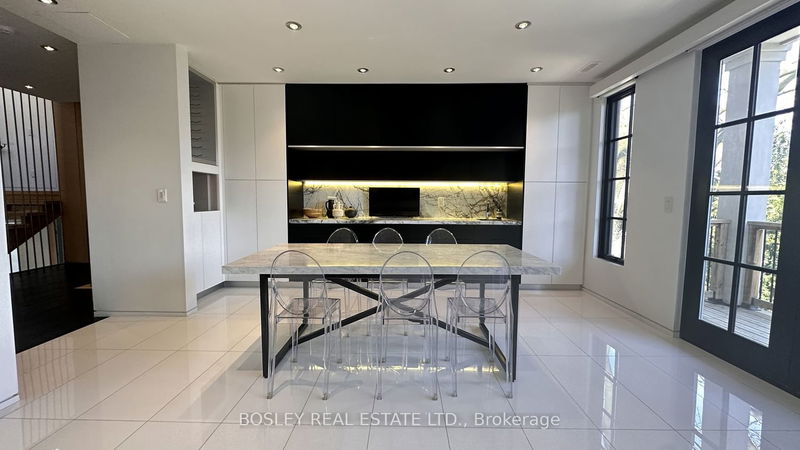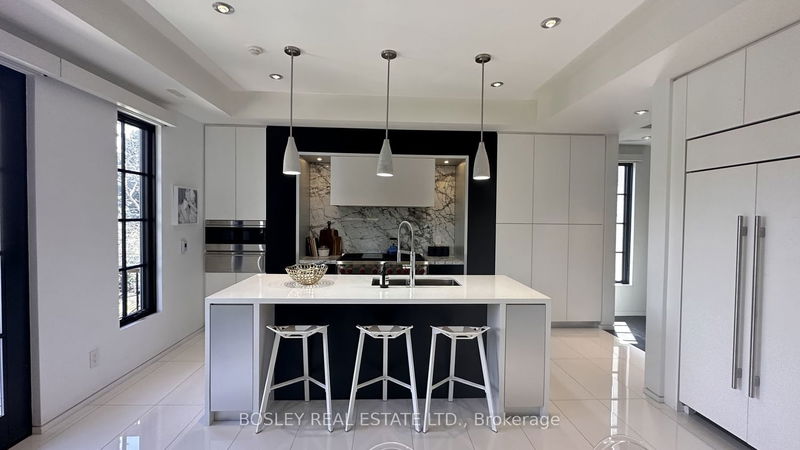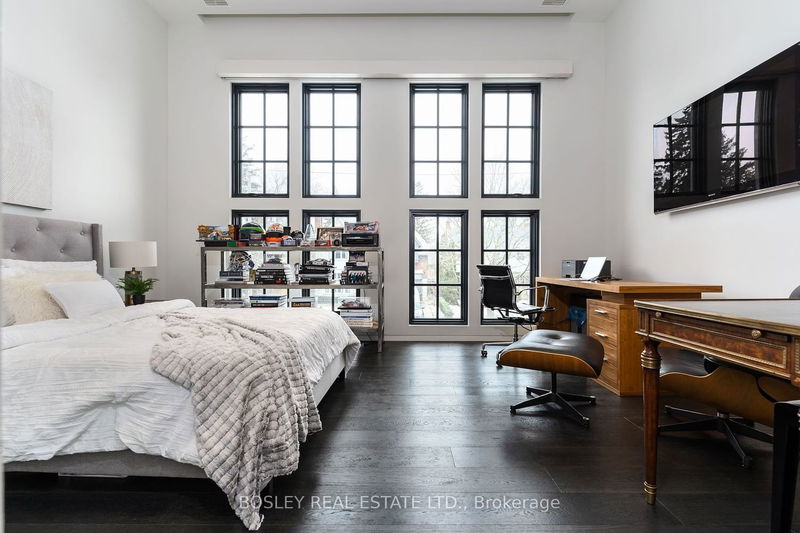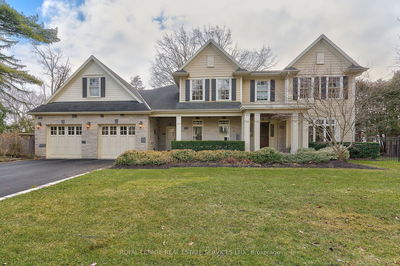Step into 47 De Vere Gardens, a North Toronto marvel that's not just any home - it's a sanctuary nestled on the best block of the most coveted street in Cricket Club. Here, luxury and practically blend seamlessly, offering an unmatched living experience. The 3-car garage means no more juggling vehicles, and the heated driveway turns winter mornings into a worry-free affair. Escape to your backyard pool, a private oasis perfect for relaxing summer days or hosting magical evening bbqs. Inside, control is at your fingertips with a state-of-the-art control4 home system. The whole home generator ensures your oasis remains uninterrupted, regardless of the weather. The staircase, which winds around the 4-stop central elevator, offers both style and accessibility. Ready for a lifesteyle upgrade? 47 De Vere Gardens is calling.
부동산 특징
- 등록 날짜: Wednesday, April 10, 2024
- 도시: Toronto
- 이웃/동네: Bedford Park-Nortown
- 중요 교차로: Yonge St. And Yonge Blvd.
- 전체 주소: 47 De Vere Gdns, Toronto, M5M 3E9, Ontario, Canada
- 가족실: W/O To Deck, Hardwood Floor, Gas Fireplace
- 주방: Heated Floor, W/O To Deck
- 거실: B/I Shelves, Gas Fireplace
- 가족실: W/O To Yard, B/I Bar, Gas Fireplace
- 리스팅 중개사: Bosley Real Estate Ltd. - Disclaimer: The information contained in this listing has not been verified by Bosley Real Estate Ltd. and should be verified by the buyer.





