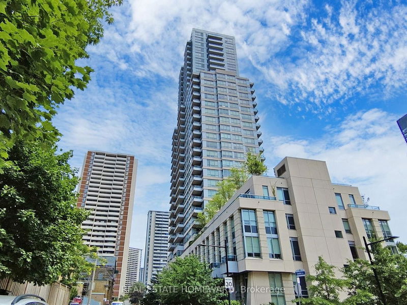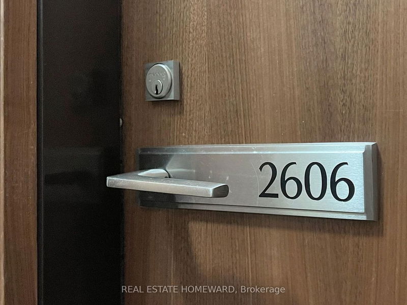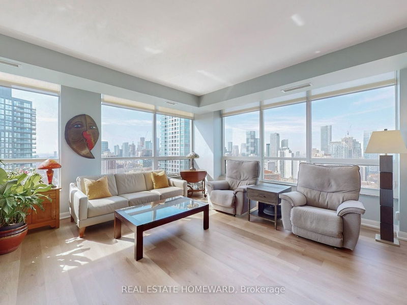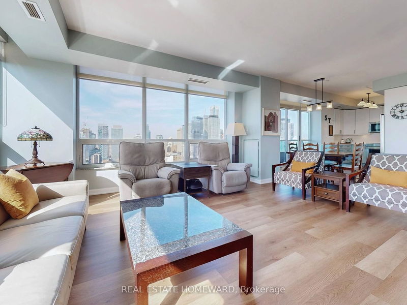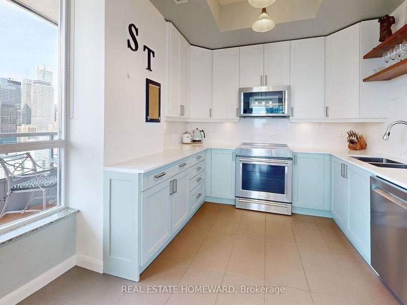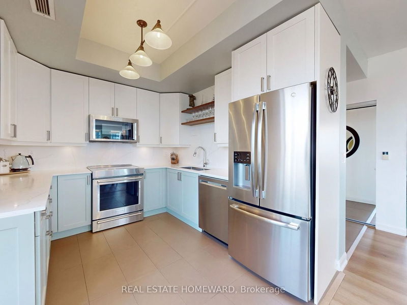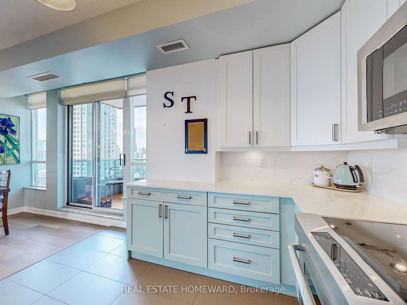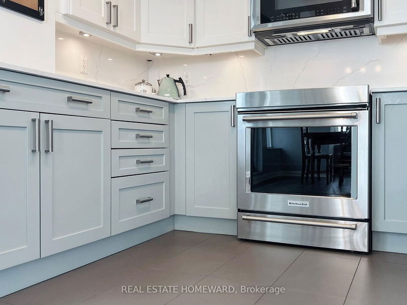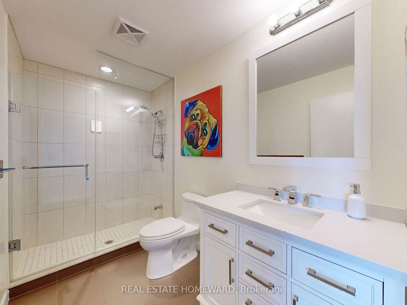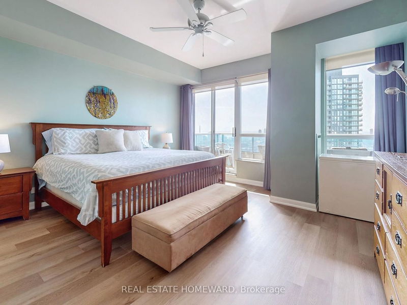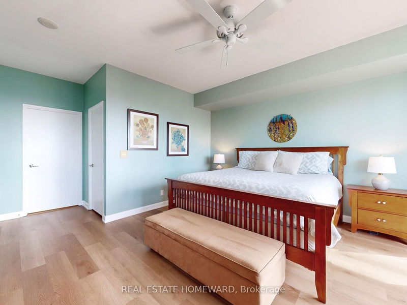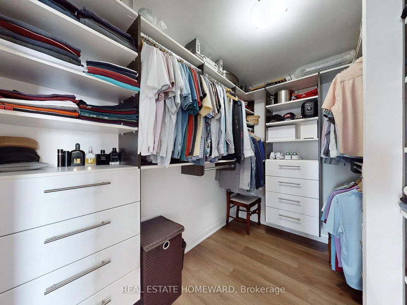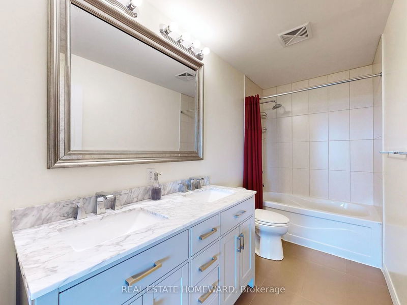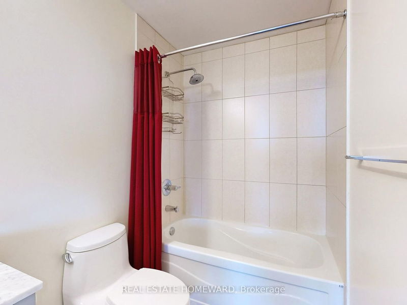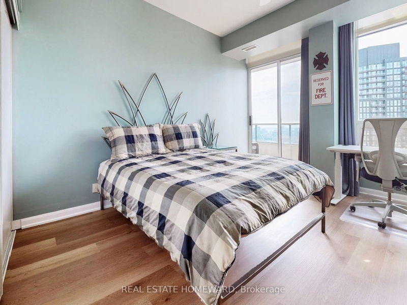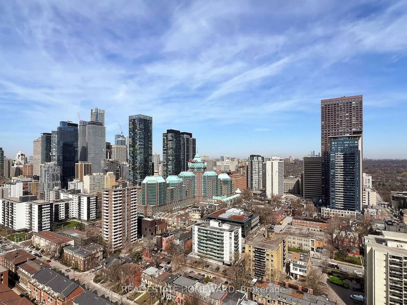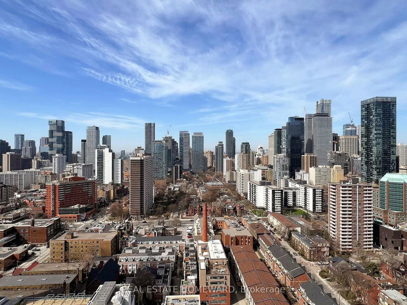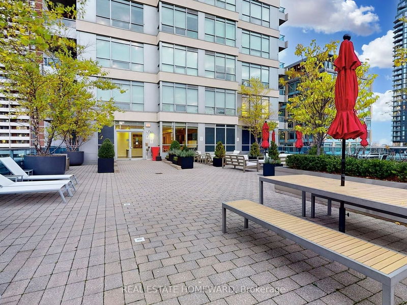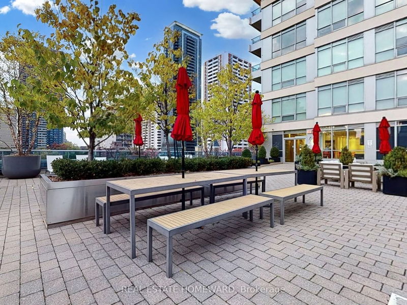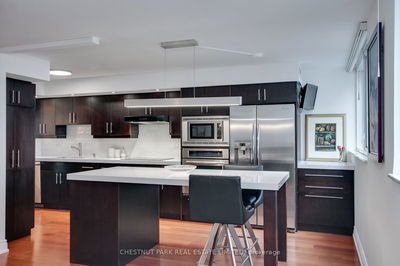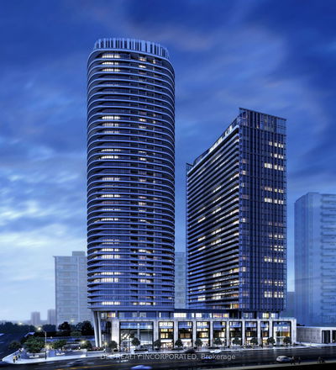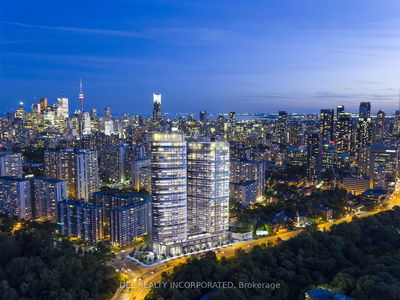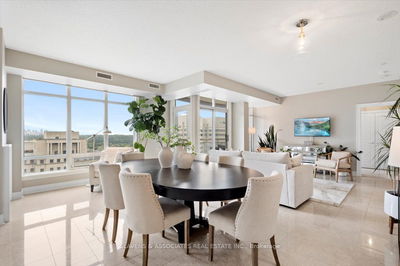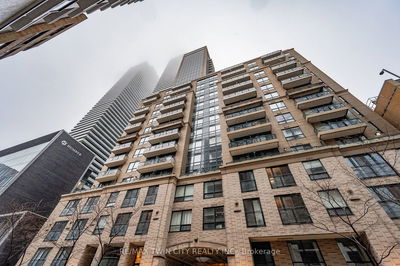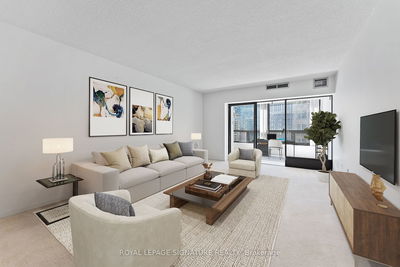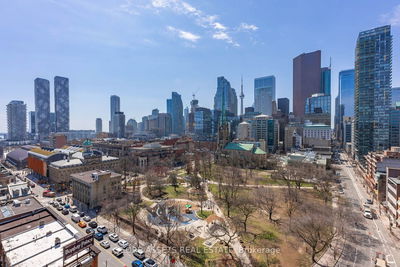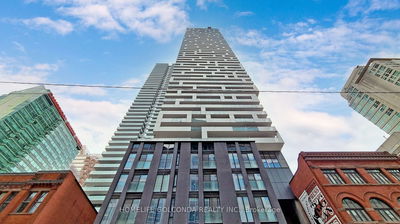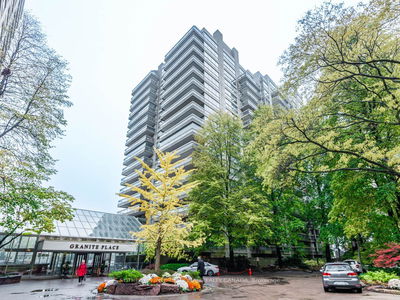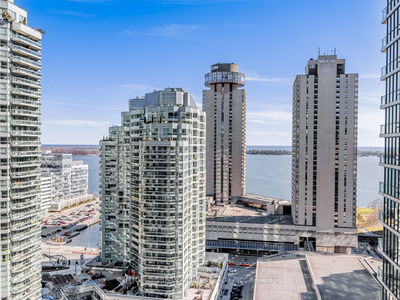Luxury Within Reach, nothing currently on the market that can compare! Asking only $938.00 per square foot and a maintenance fee of only $0.83 per square foot. This unit is 1335 square feet PLUS two balconies each 100 Square feet for a total of 1535 square feet of luxury living . This is the most sought-after unit of all units in this building and area. Corner unit with 2 separate balconies with a total of 3 walkouts, two-full bedrooms, two full bathrooms and a full size washer and dryer. The master bedroom has a full ensuite bath, walk-in closet and walk-out to the south balcony. The second bedroom has a large double closet and a walk out to the south balcony. Parking, and locker are included in the price and the maintenance fee. Ensuite storage space has been maximized with the use closet organizers, built in cabinets, a gorgeous built-in living room wall unit and off suite storage locker. Capture fun sun with direct unobstructed corner south & west city views through the 9-foot-high floor to ceiling windows. Or lounge on the west facing balcony and enjoy the skyline and beautiful sunsets. Updated modern concept with a fresh modern neutral colour palate and attention to every detail has been taken care of, making this place move in ready. Your guests will be overwhelmed with the sparkle of the evening city view and sunsets.
부동산 특징
- 등록 날짜: Wednesday, April 10, 2024
- 가상 투어: View Virtual Tour for 2606-500 Sherbourne Street
- 도시: Toronto
- 이웃/동네: North St. James Town
- 전체 주소: 2606-500 Sherbourne Street, Toronto, M4X 1L1, Ontario, Canada
- 거실: B/I Bookcase, Window Flr To Ceil, Sw View
- 주방: Picture Window, West View, Tile Floor
- 리스팅 중개사: Real Estate Homeward - Disclaimer: The information contained in this listing has not been verified by Real Estate Homeward and should be verified by the buyer.

