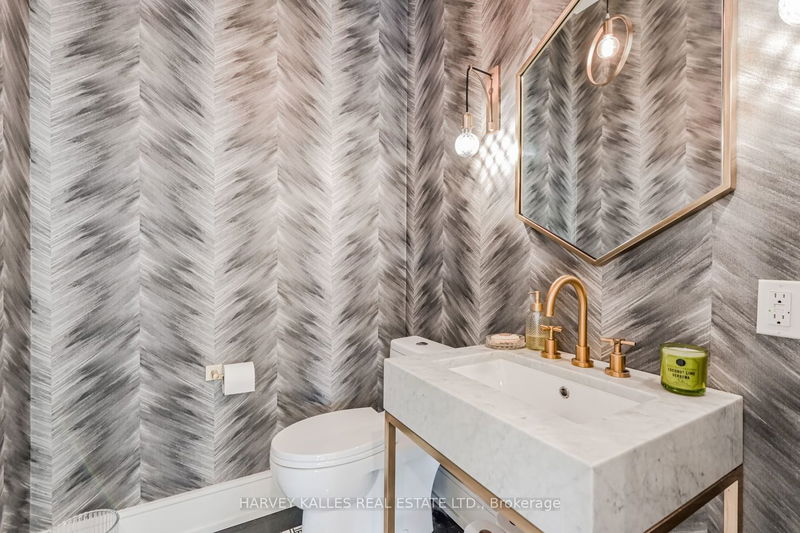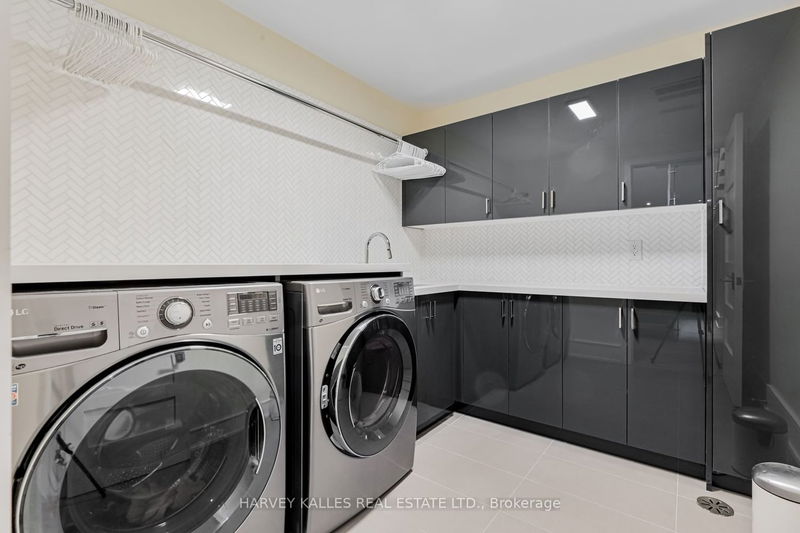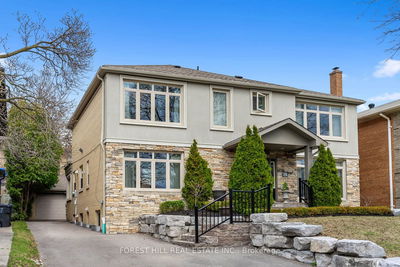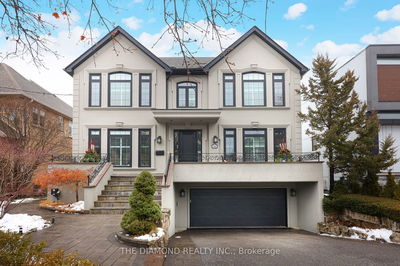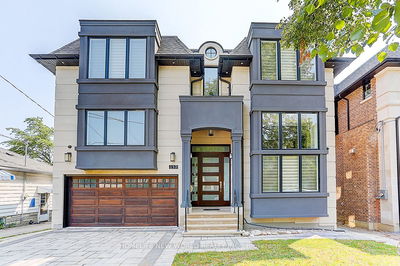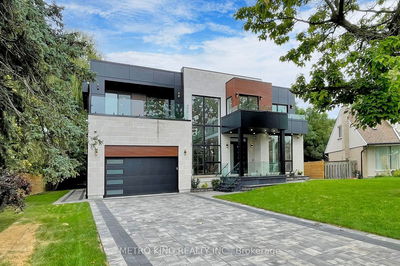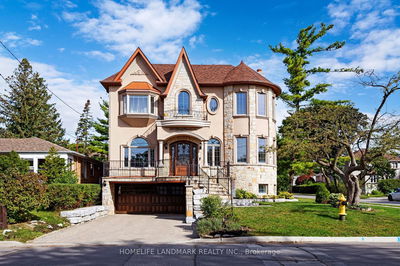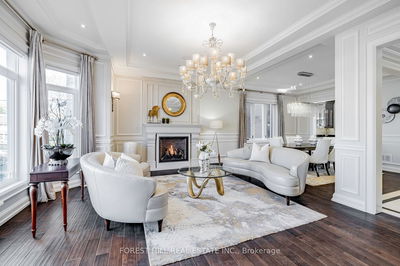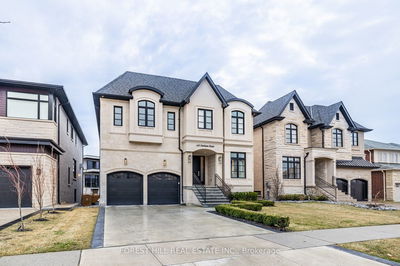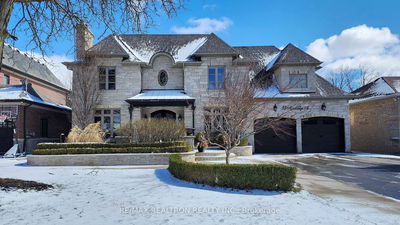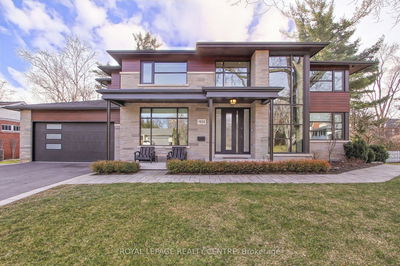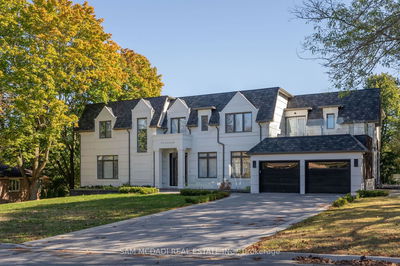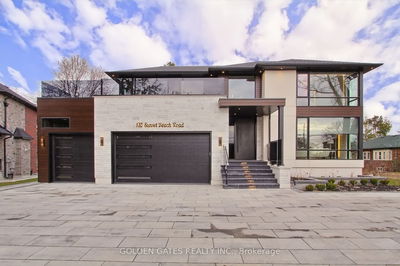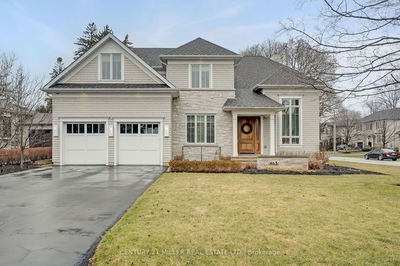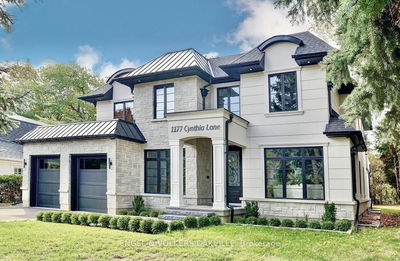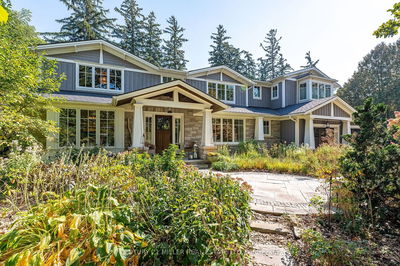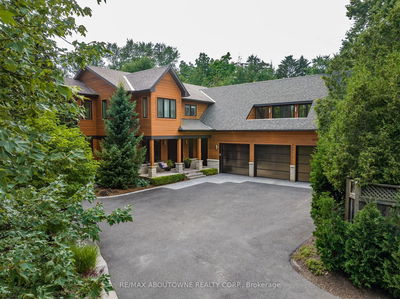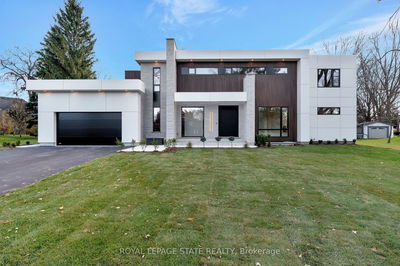Spectacular custom built family home in Chaplin Estates! Meticulously designed by Richard Wengle and built with an inimitable level of quality and attention to detail. Offering over 4400 sq ft of living space in an expansive open-concept layout with 10 ft ceilings and designer finishes throughout. Chef's kitchen with extra-large center island, top-of-the-line appliances and breakfast area. Striking Manhattan style black-framed floor-to-ceiling windows and magnificent skylight. Luxurious primary bedroom with vaulted ceiling, extra large dressing room and spa-like ensuite. Mudroom and laundry room both with ample storage. Lower level gym. Steps to top private and public schools, shoppes and restaurants, Forest Hill Village, the new Eglinton LRT and The Beltline trail. Open House Sunday 2pm - 4pm.
부동산 특징
- 등록 날짜: Thursday, April 25, 2024
- 가상 투어: View Virtual Tour for 534 Russell Hill Road
- 도시: Toronto
- 이웃/동네: Forest Hill South
- 중요 교차로: Eglinton & Chaplin Crescent
- 전체 주소: 534 Russell Hill Road, Toronto, M5P 2T3, Ontario, Canada
- 거실: Hardwood Floor, Open Concept, O/Looks Frontyard
- 주방: Eat-In Kitchen, Stone Counter, Custom Backsplash
- 가족실: Sunken Room, W/O To Deck, Window Flr To Ceil
- 리스팅 중개사: Harvey Kalles Real Estate Ltd. - Disclaimer: The information contained in this listing has not been verified by Harvey Kalles Real Estate Ltd. and should be verified by the buyer.












