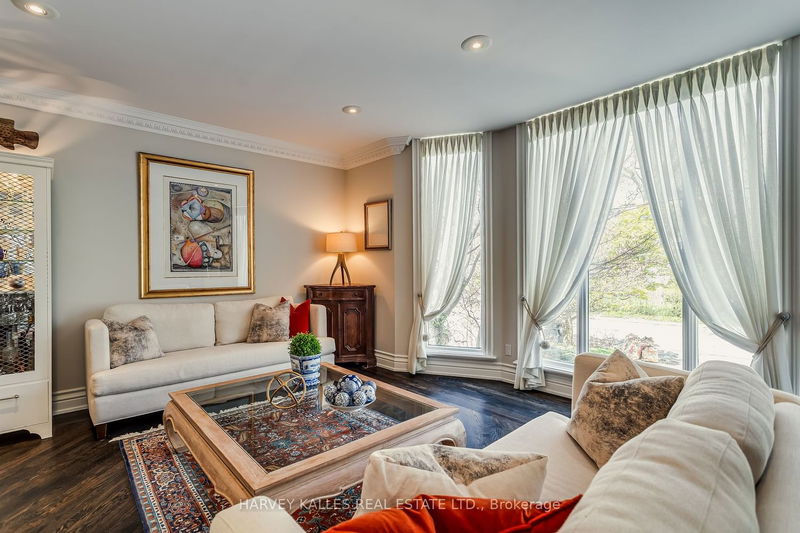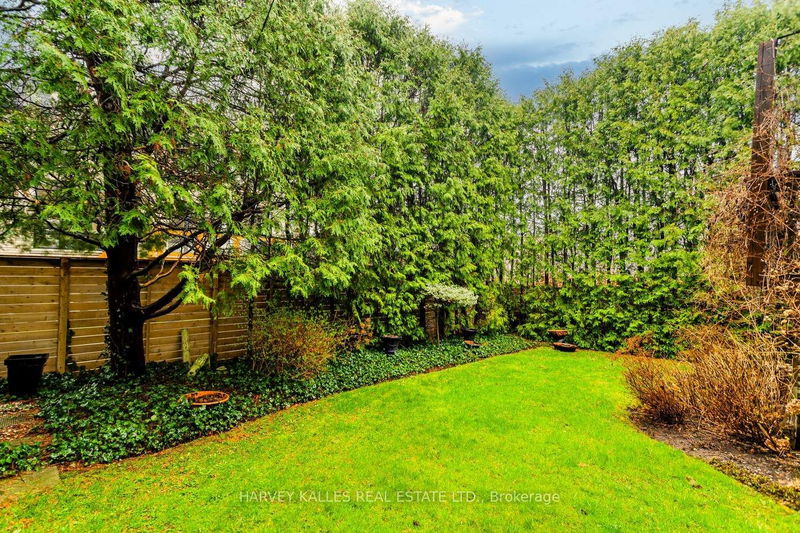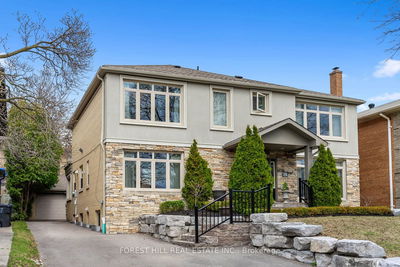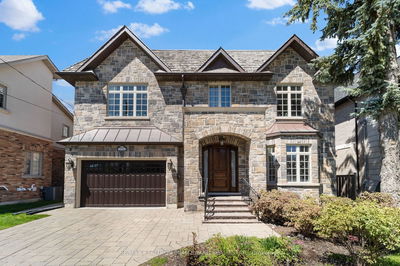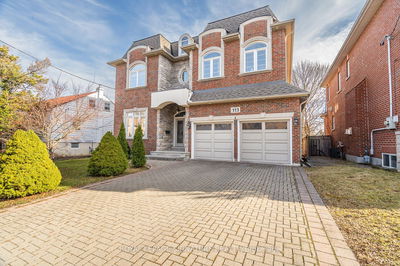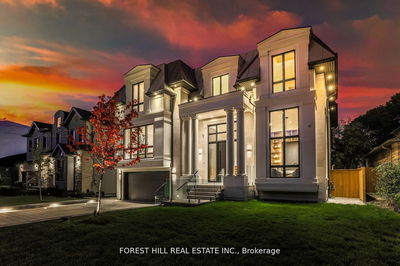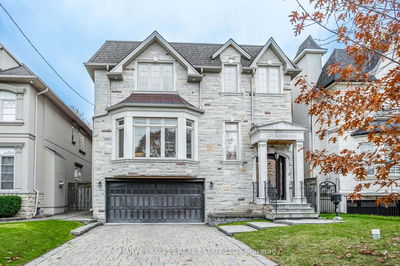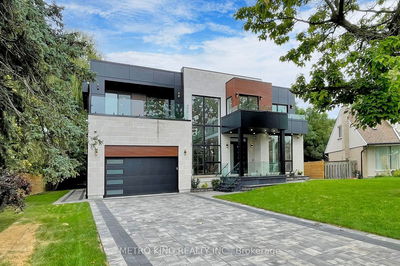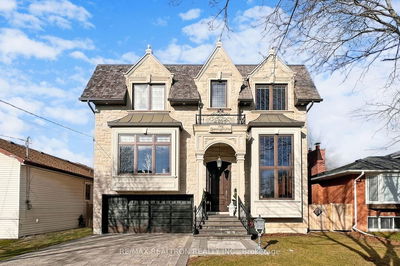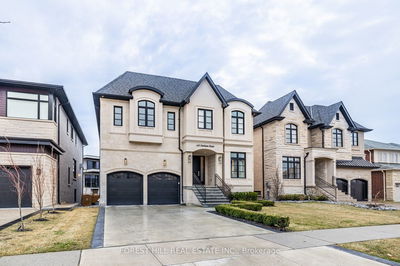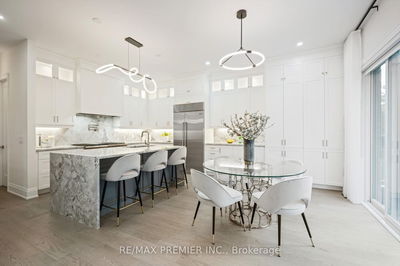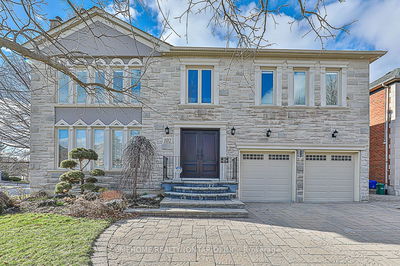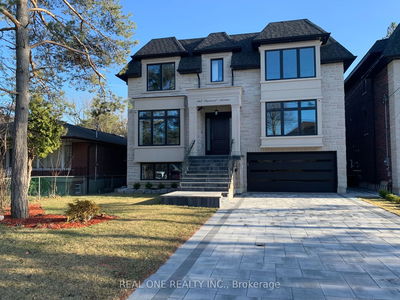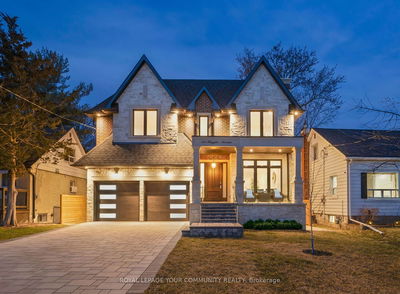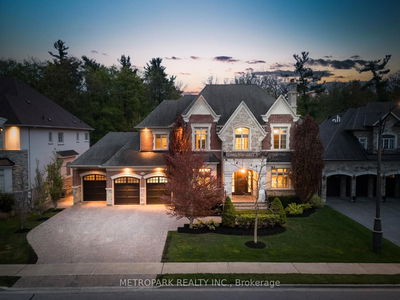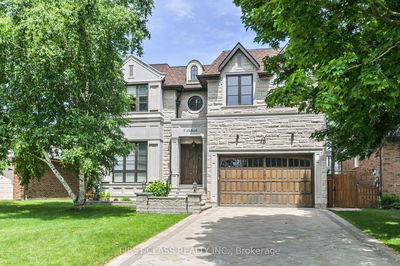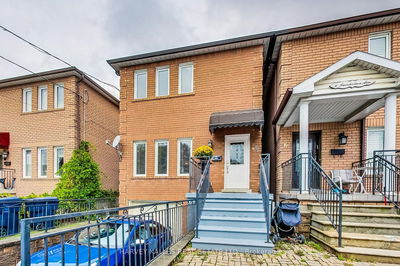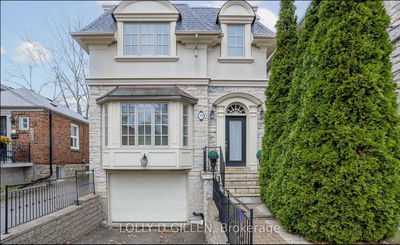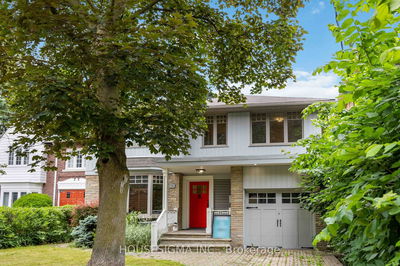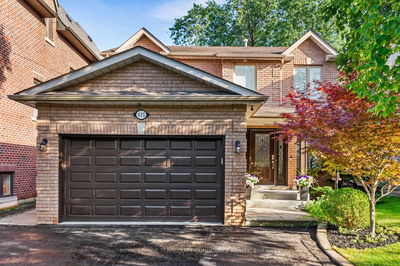Unmissable Opportunity In Prime Avenue Rd And Lawrence Location! This Magnificent 2 Storey Family Home Is Situated On One Of The Premier Blocks In Area & Boasts Spacious Upper Floor Layouts With Open Concept Living And Dining Areas Adorned With Stunning Details, Office, A Generous Family Room, And A Renovated Entertainers Eat-In Kitchen With Walkout To A Blooming Landscaped Yard! Upstairs, Your Principal Suite Awaits With His & Her Walk-In Closets And Features A Gorgeous Ensuite Getaway. Plus, Three Additional Bedrooms, Each With Its Own Ensuite, Making This The Perfect Home For A Growing Family! The Lower Level Is Ideal For Optimal Use With A Large Rec Room With High Ceilings, Plus Provides A Spacious Guest Suite, Second Kitchen, Washroom, And Laundry! This Rare 50 Ft Parcel, Nestled On The Most Coveted Section Of Douglas Ave, Offers A Two-Car Below Grade Garage With Access To The Lower Level! Steps To Flourishing Parks, Schools, & Avenue Rd's Finest Dining Spots And Shops. This is a Must-See Property - Your Family Will Absolutely Love It!
부동산 특징
- 등록 날짜: Monday, April 29, 2024
- 가상 투어: View Virtual Tour for 477 Douglas Avenue
- 도시: Toronto
- 이웃/동네: Bedford Park-Nortown
- 중요 교차로: Avenue & Lawrence
- 전체 주소: 477 Douglas Avenue, Toronto, M5M 1H6, Ontario, Canada
- 거실: Hardwood Floor, Bay Window, Pot Lights
- 주방: Breakfast Area, W/O To Deck, Granite Floor
- 가족실: Hardwood Floor, Gas Fireplace, Picture Window
- 리스팅 중개사: Harvey Kalles Real Estate Ltd. - Disclaimer: The information contained in this listing has not been verified by Harvey Kalles Real Estate Ltd. and should be verified by the buyer.




