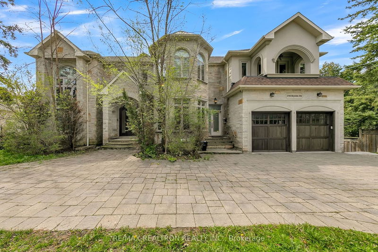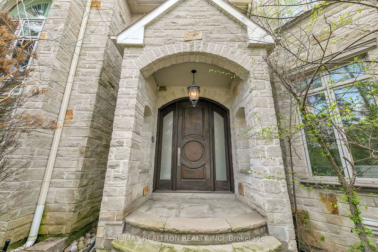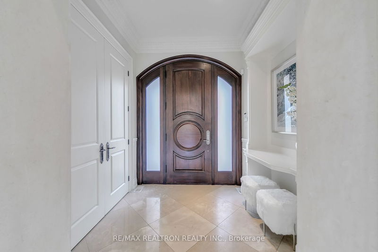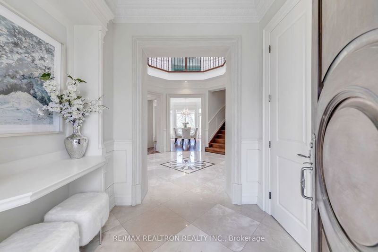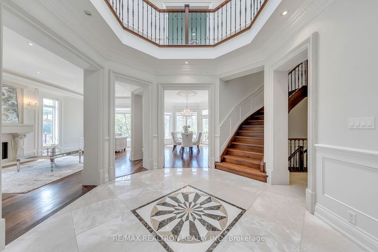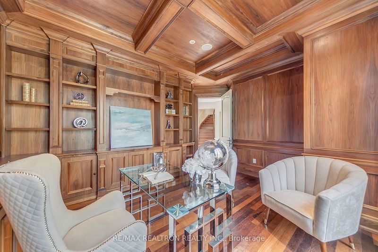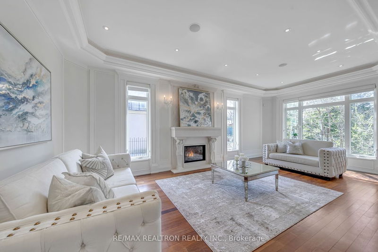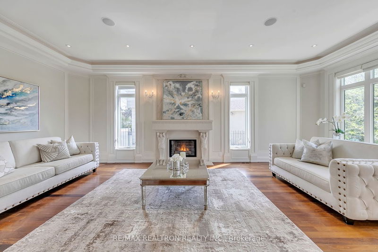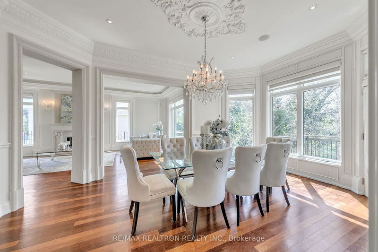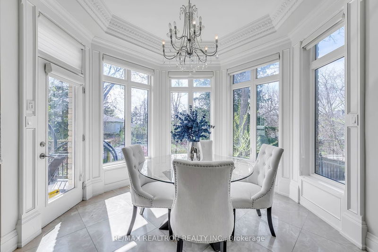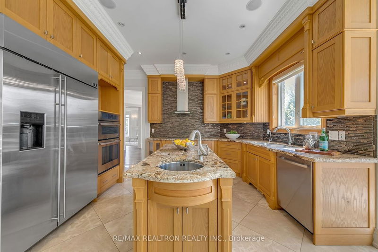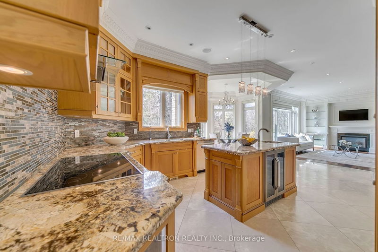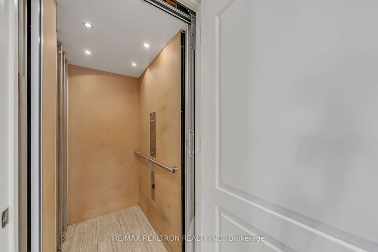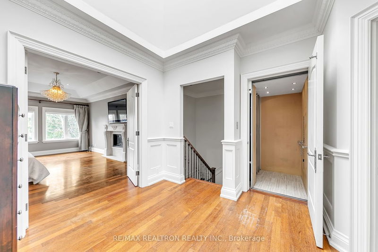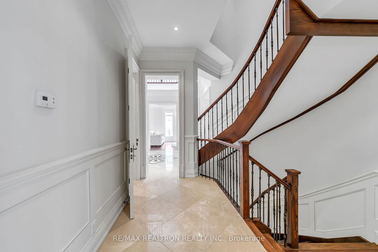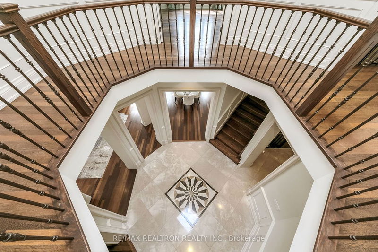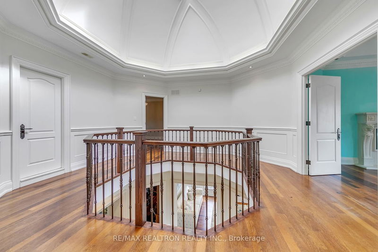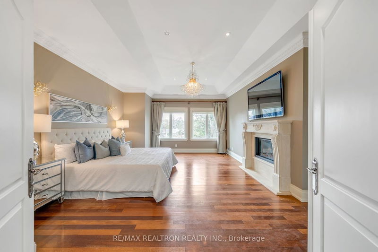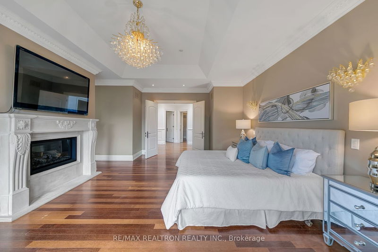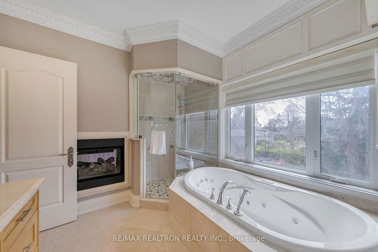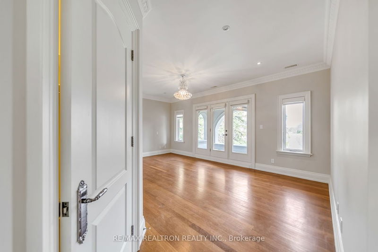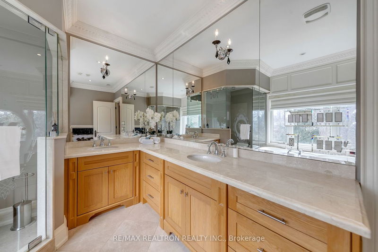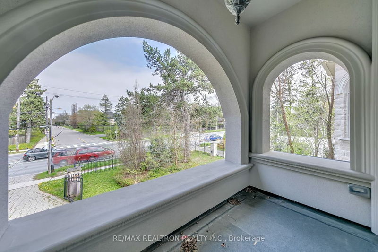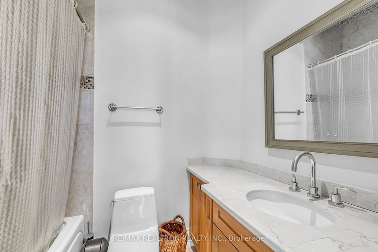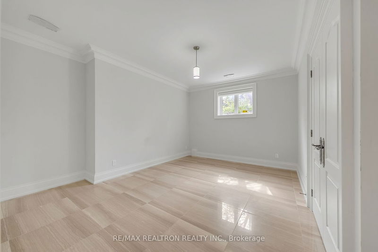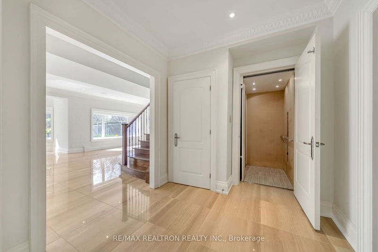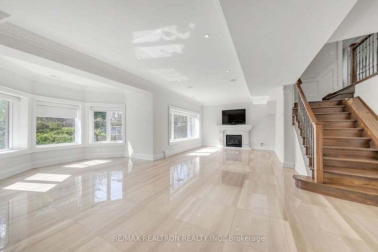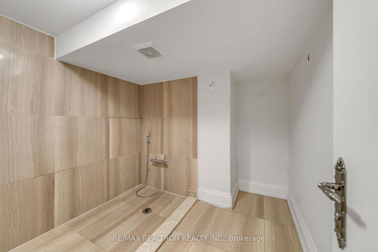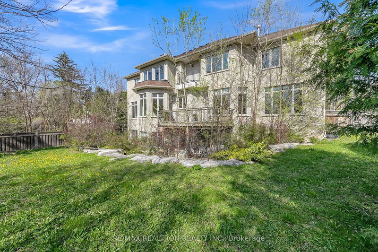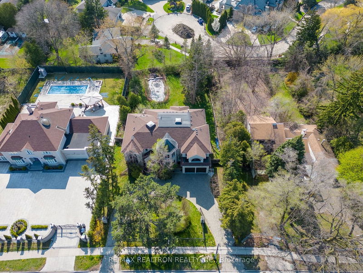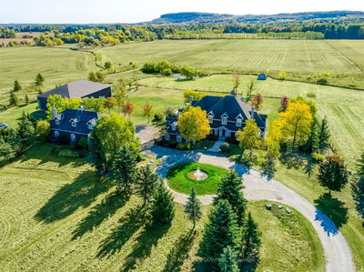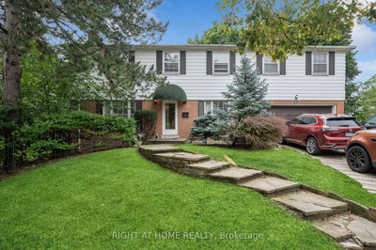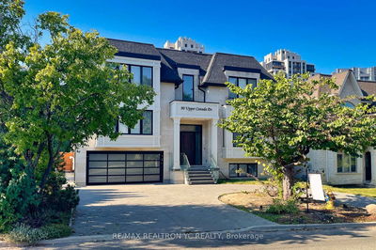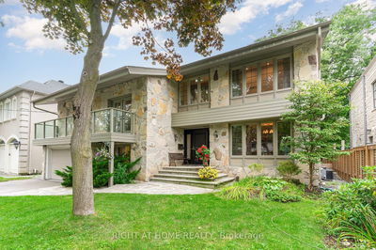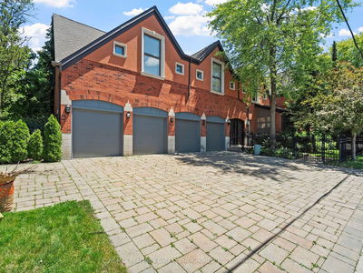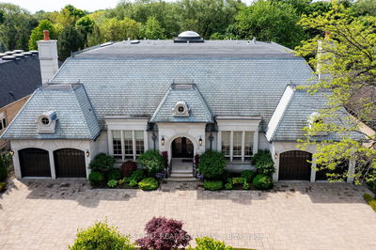Welcome to your luxurious home 2013 masterpiece boasts a 100-ft frontage on a 220-ft deep lot, with over 5,586 sq. ft. of elegance plus a 2,636 sq. ft. finished basement with walk out to the Outdoor Oasis . Dramatic Curb Appeal W/Auto Gated Entry On Rare 100'Frnt.Beautiful Custom Luxury Home Boasting The Utmost In Luxury Finishes. Grand 2-Stry Entry W/Skylight. Brazil.Grand Foyer, Soaring Ceilings Cherry Hdwd & Heated Marble Flrs Thru-Out. Chef's Kitch Open To Brkfst Area W/Walkout & Fam. Rm W/Fp & Built-Ins. Elevator. Main Flr Library. 2 Lavish Mbr Retreats Each W/Gas Fp, W/I Clsts & Opulent 5Pc Ensuites. Lwr Lvl W/Rec, Gym, Nanny/S, R/I Hm Thtr, & W/O To Vast Grdn, Pool, 2 furnaces and A/C unit, 5 fireplaces. Top Rated Schools, Parks,Shops At Bayview Village, And York Mills Plaza.Hwy 401
부동산 특징
- 등록 날짜: Tuesday, April 30, 2024
- 가상 투어: View Virtual Tour for 2706 Bayview Avenue
- 도시: Toronto
- 이웃/동네: St. Andrew-Windfields
- 중요 교차로: Bayview/York Mills
- 전체 주소: 2706 Bayview Avenue, Toronto, M2L 1B9, Ontario, Canada
- 거실: Gas Fireplace, Hardwood Floor, Built-In Speakers
- 주방: Centre Island, Granite Counter, Stainless Steel Appl
- 가족실: Gas Fireplace, B/I Shelves, Hardwood Floor
- 리스팅 중개사: Re/Max Realtron Realty Inc. - Disclaimer: The information contained in this listing has not been verified by Re/Max Realtron Realty Inc. and should be verified by the buyer.

